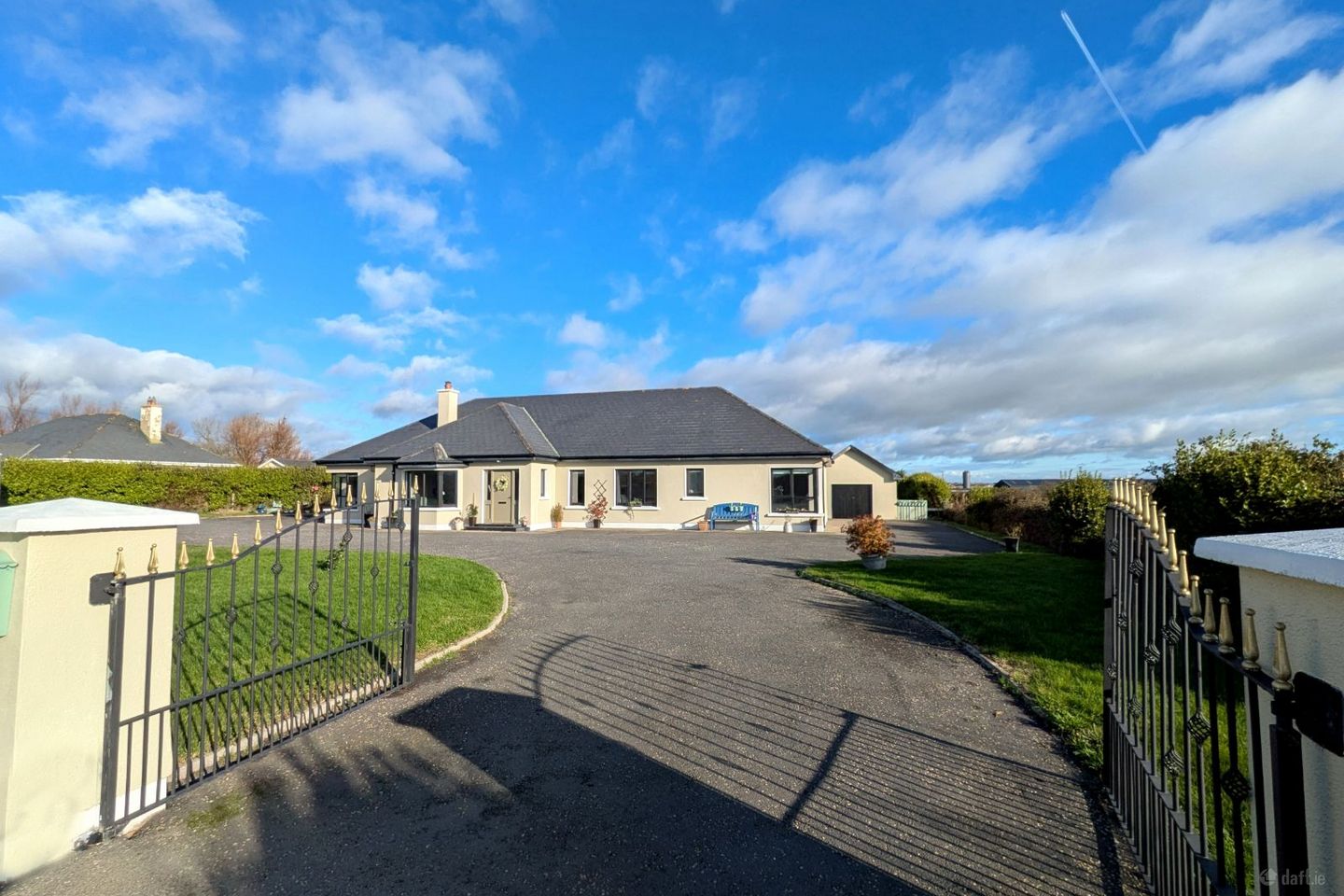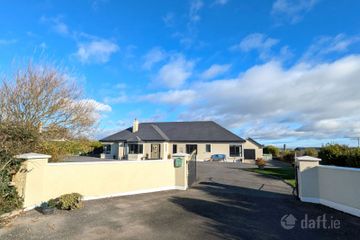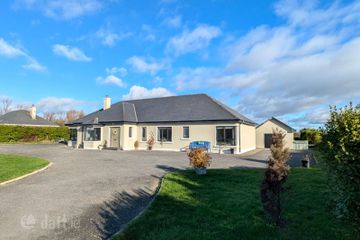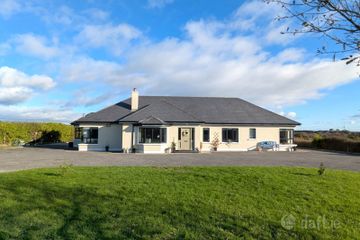



Rathangan, Duncormick, Co. Wexford, Y35PH42
€495,000
- Price per m²:€2,487
- Estimated Stamp Duty:€4,950
- Selling Type:By Private Treaty
- BER No:107772345
- Energy Performance:123.03 kWh/m2/yr
About this property
Highlights
- Immaculate 4 bed/1 en-suite property of c 199 m2 with large c 83 m2 usable attic.
- Fully renovated and beautifully decorated to a high standard on 0.7 acres of mature grounds.
- Detached matching garage of c 20 sqm
- 2 solid fuel stoves.
- All under floor heating on ground floor.
Description
Beautifully presented and well-located 4-Bedroom Residence with detached Garage on c 0.7 acres. This spacious, recently renovated and beautifully decorated 4-bedroom residence of c 199 m2 with large attic space of c 83 m2, is sitting on c 0.7 acres of mature and landscaped grounds with front & rear lawn areas, mature hedging, tarmac driveway, large tarmac front and concrete rear yard and a detached garage of c 20 m2. The property is in a lovely location with unspoiled countryside views, yet only minutes’ drive to the village of Rathangan with excellent local amenities such as St. Anne’s GAA Club, church, National School and the popular Rathangan Bar & Restaurant Rathangan. Bridgetown village only a 7-minute drive with excellent secondary school, supermarket and fitness centre. Less than 15 minutes’ drive to many amenities of Wellingtonbridge, unspoiled Cullenstown Beach and the picturesque active fishing village of Kilmore Quay with its beautiful marina, beach, pubs and renowned seafood restaurants. Wexford Town just 20 minutes away and Rosslare Euro Port within c 30 minutes’ drive, this property would make a perfect family home! Accommodation: Entrance Hall - 6.74m x 1.88m painted solid wood entrance door with glass insert and side lights, porcelain tile flooring, wooden staircase with carpet steps to top landing. Inner Hallway - 12.00m x 1.10m porcelain tile flooring. Office / Study - 3.62m x 1.96m solid wood flooring and window to front. Living Room - 6.27m x 4.33m solid wood flooring, fireplace with solid fuel insert, solid wood mantel & Granite hearth and Bay window to front. Kitchen / Dining - 8.15m x 2.90m porcelain tile flooring, solid wood Shaker-style kitchen with laminate countertops, tiled splash-back, stainless sink, 5-burner stainless gas hob with overhead extractor fan, electric double oven, dishwasher, fridge/freezer, center island / breakfast bar - open to sun lounge / dining area with wooden high vaulted ceiling with recessed lighting, wrap around built-in seating and door to rear yard. Family Room - 4.35m x 3.90m open floor plan to kitchen with solid wood flooring, solid fuel stove and large window to front. Back Hallway - 3.49m x 2.06m porcelain tile flooring, built-in wardrobe / storage cabinet, PVC rear door, access to large shelved hot press and utility room / guest WC. Utility / Guest WC- 2.10m x 1.69m laminate wood flooring, built-in wooden cabinet with laminate countertop and WHB, WC and washing machine hook-up. Hot Press - 2.09m x 1.69m laminate wood flooring, fully shelved. Bathroom - 3.49m x 3.07m tile flooring, walk-in fully tiled wet power shower, WC, WHB with under sink cabinet, corner soak tub with tile surround, large window and door access to bedroom 3 / walk-in closet. Bedroom 1 - 3.52m x 3.48m solid wood flooring and window to rear. Bedroom 2 - 3.62m x 3.10m solid wood flooring and window to front. Bedroom 3 - 4.43m x 3.47m solid wood flooring, currently used as walk-in closet with large built-in wardrobe, window to rear and door access to bathroom. Bedroom 4 - 5.06m x 3.49m solid wood flooring, large corner window to front and door access to en-suite. En-Suite - 3.61m x 1.36m tile flooring, enclosed and fully tiled power shower, WC and WHB with under sink cabinet and medicine cabinet. Top Landing - 5.99m x 4.74m solid wood flooring, vaulted ceiling with skylight, access to large attic storage and to attic rooms 1 and 2. Attic Room 1 - 4.84m x 4.73m solid wood flooring, built-in attic storage and vaulted ceiling with skylight. Attic Room 2 - 6.42m x 4.74m solid wood flooring, vaulted ceiling with skylight and door access to shower room. Shower Room - 3.93m x 2.60m tile flooring, vaulted ceiling with skylight, enclosed and tiled power shower, WC, WHB with custom under-sink cabinet & mirror & light unit. Property Features: Immaculate 4 bed/1 en-suite property of c 199 m2 with large c 83 m2 usable attic. Fully renovated and beautifully decorated to a high standard. Black PVC fascia, soffits and double glazed windows, tile roof. Entrance wall and piers with metal gates to large tarmac front yard. Detached garage of c 20 sqm, built to match house with tile roof, double wooden doors, PVC side entrance door and side window. C 0.7 acres landscaped grounds with private front and rear lawn areas. Services: Mains water, septic tank, ESB, O.F.C.H, 2 solid fuel stoves and all downstairs under floor heating. Telephone and high speed broadband available.
Standard features
The local area
The local area
Sold properties in this area
Stay informed with market trends
Local schools and transport

Learn more about what this area has to offer.
School Name | Distance | Pupils | |||
|---|---|---|---|---|---|
| School Name | Rathangan National School | Distance | 690m | Pupils | 237 |
| School Name | Kilmore National School | Distance | 5.1km | Pupils | 308 |
| School Name | At Fintan's National School | Distance | 7.0km | Pupils | 113 |
School Name | Distance | Pupils | |||
|---|---|---|---|---|---|
| School Name | Danescastle National School | Distance | 8.1km | Pupils | 139 |
| School Name | Ballymitty National School | Distance | 8.9km | Pupils | 148 |
| School Name | Murrintown National School | Distance | 9.2km | Pupils | 220 |
| School Name | Piercestown National School | Distance | 10.9km | Pupils | 243 |
| School Name | St Fintan's Taghmon | Distance | 11.2km | Pupils | 184 |
| School Name | Clongeen National School | Distance | 13.1km | Pupils | 95 |
| School Name | Barntown National School | Distance | 13.3km | Pupils | 334 |
School Name | Distance | Pupils | |||
|---|---|---|---|---|---|
| School Name | Bridgetown College | Distance | 4.4km | Pupils | 637 |
| School Name | St. Peter's College | Distance | 15.5km | Pupils | 784 |
| School Name | Christian Brothers Secondary School | Distance | 15.7km | Pupils | 721 |
School Name | Distance | Pupils | |||
|---|---|---|---|---|---|
| School Name | Presentation Secondary School | Distance | 15.9km | Pupils | 981 |
| School Name | Loreto Secondary School | Distance | 16.2km | Pupils | 930 |
| School Name | Selskar College (coláiste Sheilscire) | Distance | 16.2km | Pupils | 390 |
| School Name | Coláiste Abbáin | Distance | 19.8km | Pupils | 461 |
| School Name | Ramsgrange Community School | Distance | 20.6km | Pupils | 628 |
| School Name | Meanscoil Gharman | Distance | 26.8km | Pupils | 228 |
| School Name | Kennedy College | Distance | 28.3km | Pupils | 196 |
Type | Distance | Stop | Route | Destination | Provider | ||||||
|---|---|---|---|---|---|---|---|---|---|---|---|
| Type | Bus | Distance | 2.6km | Stop | Duncormick | Route | 388 | Destination | Wexford | Provider | Tfi Local Link Wexford |
| Type | Bus | Distance | 2.6km | Stop | Duncormick | Route | 388 | Destination | Duncormick | Provider | Tfi Local Link Wexford |
| Type | Bus | Distance | 4.3km | Stop | Bridgetown | Route | 390 | Destination | Wexford O'Hanrahan Station | Provider | Wexford Bus |
Type | Distance | Stop | Route | Destination | Provider | ||||||
|---|---|---|---|---|---|---|---|---|---|---|---|
| Type | Bus | Distance | 4.3km | Stop | Bridgetown | Route | 390 | Destination | Kilmore Quay | Provider | Wexford Bus |
| Type | Bus | Distance | 4.3km | Stop | Bridgetown | Route | 370 | Destination | Rosslare Harbour | Provider | Bus Éireann |
| Type | Bus | Distance | 5.2km | Stop | Kilmore | Route | 390 | Destination | Wexford O'Hanrahan Station | Provider | Wexford Bus |
| Type | Bus | Distance | 6.0km | Stop | Crossfarnoge | Route | 390 | Destination | Wexford O'Hanrahan Station | Provider | Wexford Bus |
| Type | Bus | Distance | 6.0km | Stop | Crossfarnoge | Route | 390 | Destination | Kilmore Quay | Provider | Wexford Bus |
| Type | Bus | Distance | 6.3km | Stop | Kilmore Quay | Route | 390 | Destination | Kilmore Quay | Provider | Wexford Bus |
| Type | Bus | Distance | 6.3km | Stop | Kilmore Quay | Route | 390 | Destination | Wexford O'Hanrahan Station | Provider | Wexford Bus |
Your Mortgage and Insurance Tools
Check off the steps to purchase your new home
Use our Buying Checklist to guide you through the whole home-buying journey.
Budget calculator
Calculate how much you can borrow and what you'll need to save
BER Details
BER No: 107772345
Energy Performance Indicator: 123.03 kWh/m2/yr
Ad performance
- Date listed20/11/2025
- Views4,495
- Potential views if upgraded to an Advantage Ad7,327
Similar properties
€475,000
Cluain Na Gcapall, Horesland, Rathangan, Co. Wexford, Y35F7504 Bed · 3 Bath · Detached€499,000
"Hollygrove", The Lane, Carrick-on-Bannow, Carrick, Co. Wexford, Y35Y7614 Bed · 3 Bath · Detached€675,000
"Dot's Seaview Cottage", Haggard, Bannow, Co. Wexford, Y35XTY34 Bed · 4 Bath · Detached€695,000
Sandy Lane, Kilmore Quay, Co. Wexford, Y35YW996 Bed · 6 Bath · Detached
€795,000
"Swallow House", Neamestown, Kilmore Quay, Co. Wexford, Y35DF404 Bed · 6 Bath · Detached€950,000
Cooleycall Farmhouse on c. 20.5 Acres , Baldwinstown, Co. Wexford, Y35A4665 Bed · 2 Bath · Detached€1,300,000
Richfield House & Cotttages, Duncormick, Co. Wexford, Y35EF845 Bed · 2 Bath · Detached
Daft ID: 16437877

