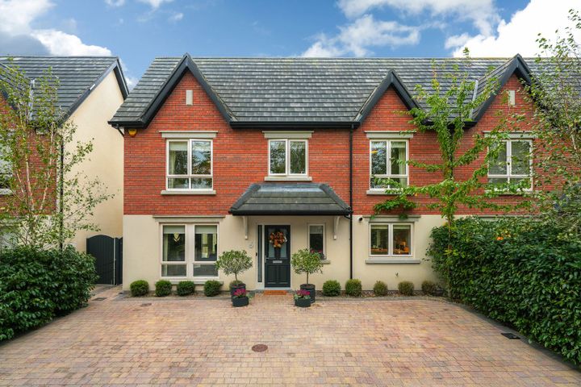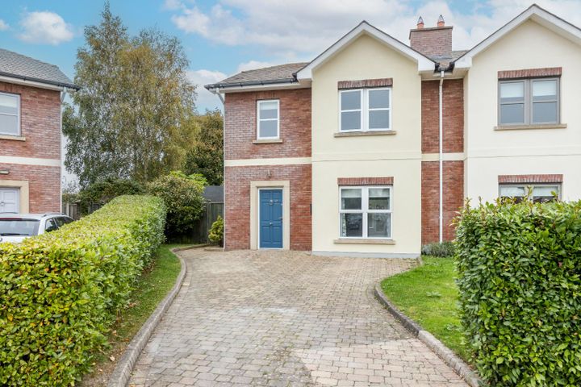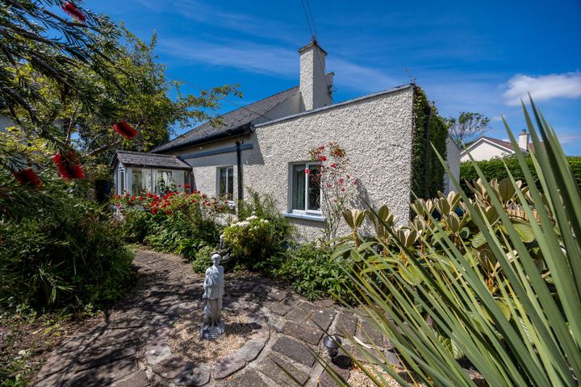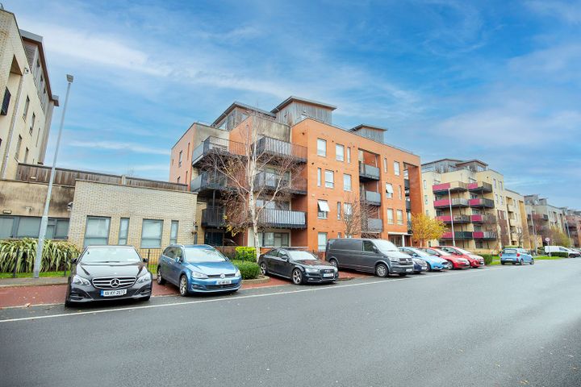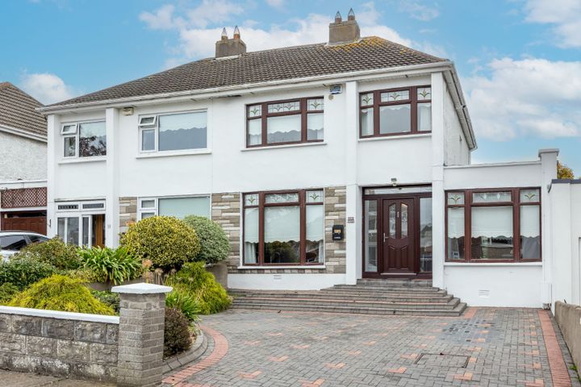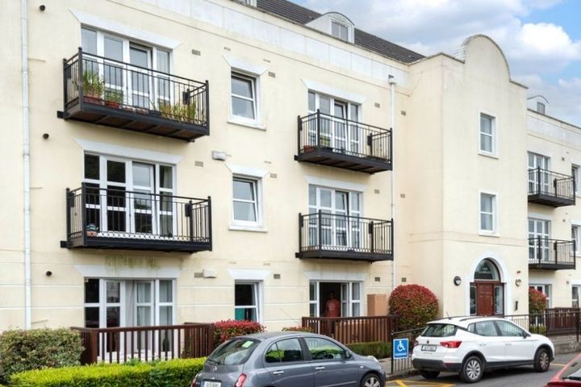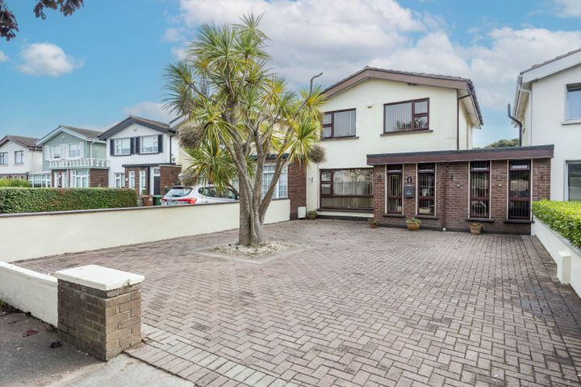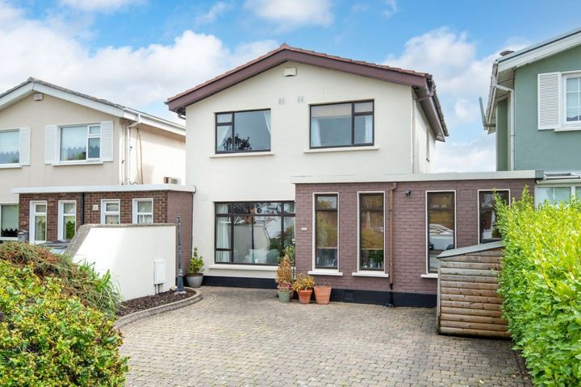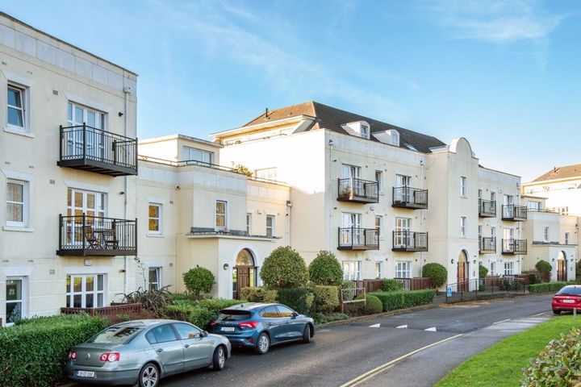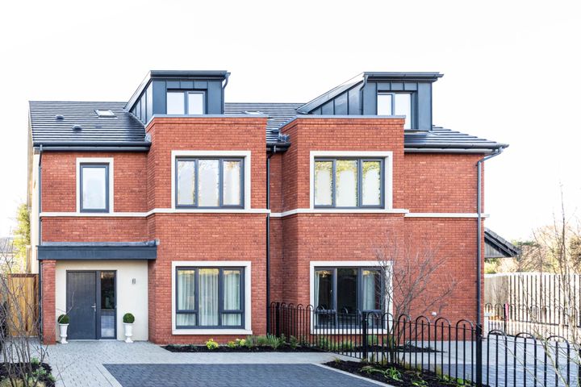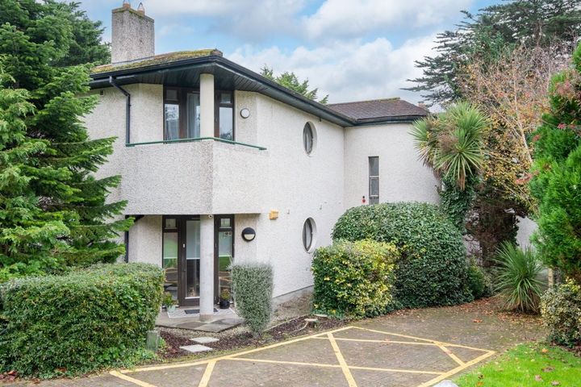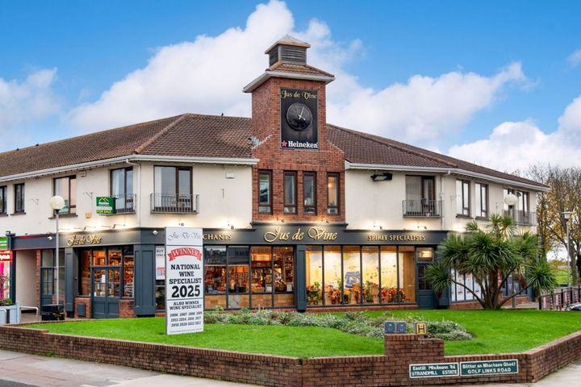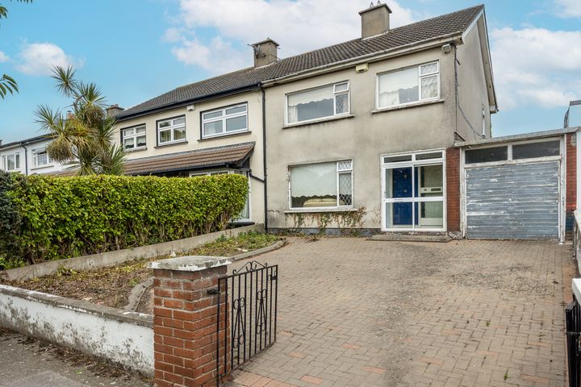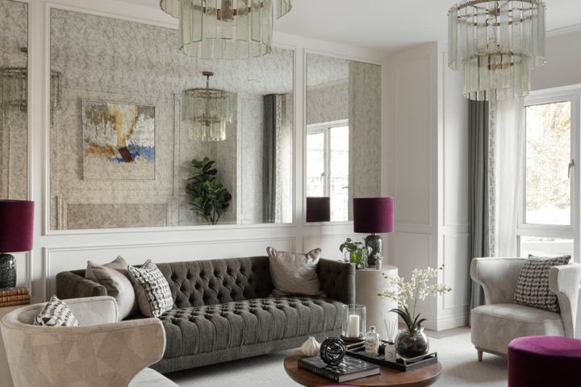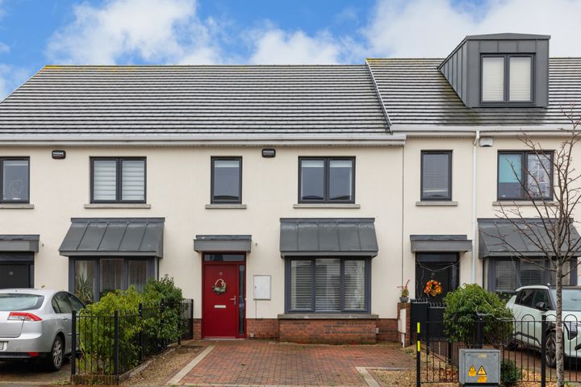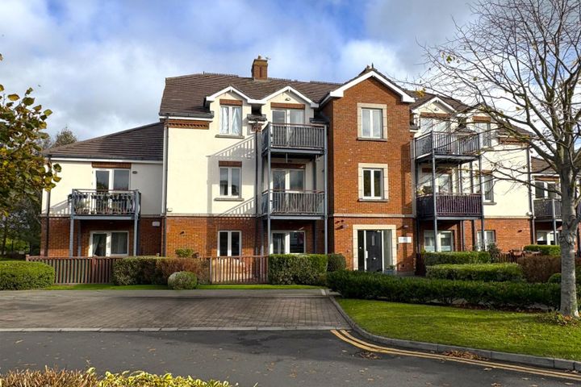33 Properties for Sale in Portmarnock, Dublin
Andrew Corry - BScHons MRICS MSCSI
Corry Estates
27 The Quarry, Carrickhill Road Upper, Portmarnock, Co. Dublin, D13YY40
3 Bed3 Bath139 m²ApartmentAdvantageSue Brant Licence No. 004160-001611.
Brant Higgins Estate Agents
6 Coill Dubh Court, Broomfield, Malahide, Co. Dublin, K36WK19
3 Bed3 Bath148 m²Semi-DEnergy EfficientAdvantageO' Farrell Cleere
Drumnigh Oaks, Portmarnock, Co. Dublin
Savills & Noel Kelly Auctioneers
Skylark, St. Marnocks Bay, Portmarnock, Co. Dublin
Where the Park meets the Sea
€700,000
3 Bed3 BathTerrace€705,000
3 Bed3 BathTerrace€735,000
3 Bed3 BathTerrace5 more Property Types in this Development
Kevin Flanigan Estates
Kevin Flanigan Estates
40 Drumnigh Wood, Portmarnock, Portmarnock, Co. Dublin, D13F4A8
4 Bed3 Bath154 m²Semi-DAdvantagePeter Fitzgerald FSCSI
Corry Estates
Iona, Suncroft Avenue, Portmarnock, Co. Dublin, D13KW24
4 Bed2 Bath140 m²DetachedAdvantageDavid Higgins MIPAV
Smart Property
Apartment 9, 24 Marrsfield Avenue, Clongriffin, Dublin 13, D13DP94
3 Bed2 Bath91 m²ApartmentViewing AdvisedAdvantageAndrew Corry - BScHons MRICS MSCSI
Corry Estates
12 Carrickhill Drive, Portmarnock, Co. Dublin, D13PT89
3 Bed2 Bath117 m²Semi-DAdvantageLiam Foley
Noel Kelly Auctioneers LTD
Apartment 22, The Fairways, Seabrook Manor, Portmarnock, Co. Dublin, D13RK25
2 Bed2 Bath77 m²ApartmentViewing AdvisedAdvantageAndrew Corry - BScHons MRICS MSCSI
Corry Estates
51 Portmarnock Crescent, Portmarnock, Co. Dublin, D13DT78
3 Bed2 Bath122 m²DetachedAdvantageDarren Kelly
Noel Kelly Auctioneers LTD
43 Portmarnock Crescent, Portmarnock, Portmarnock, Co. Dublin, D13KW10
4 Bed2 Bath121 m²DetachedAdvantageApartment 16, The Fairways, Seabrook Manor, Portmarnock, Co. Dublin, D13EF95
2 Bed2 Bath74 m²Apartment93A Saint Anne's Square, Portmarnock, Portmarnock, Co. Dublin, D13EE3C
3 Bed3 Bath83 m²End of Terrace20 Drumnigh Oaks, Portmarnock, Dublin, D13K8NK
4 Bed3 BathTerraceApartment 19, The Quarry, Carrickhill Road Upper, Portmarnock, Co. Dublin, D13R580
1 Bed1 Bath42 m²ApartmentApartment 1, Portmarnock Town Centre, Strand Road, Portmarnock, Co. Dublin, D13XF38
2 Bed1 Bath62 m²Apartment98 Carrickhill Rise, Portmarnock, Co. Dublin, D13V260
3 Bed1 Bath118 m²Semi-D2 Drumnigh Oaks, Portmarnock, Dublin, D13WEK6
4 Bed4 Bath159 m²Semi-D15 Belltree Lane, Clongriffin, Dublin 13, D13N8CF
3 Bed2 Bath112 m²TerraceApartment 34, Millbank, The Links, Station Road, Portmarnock, Co. Dublin, D13RW10
2 Bed2 Bath63 m²Apartment
Explore Sold Properties
Stay informed with recent sales and market trends.








