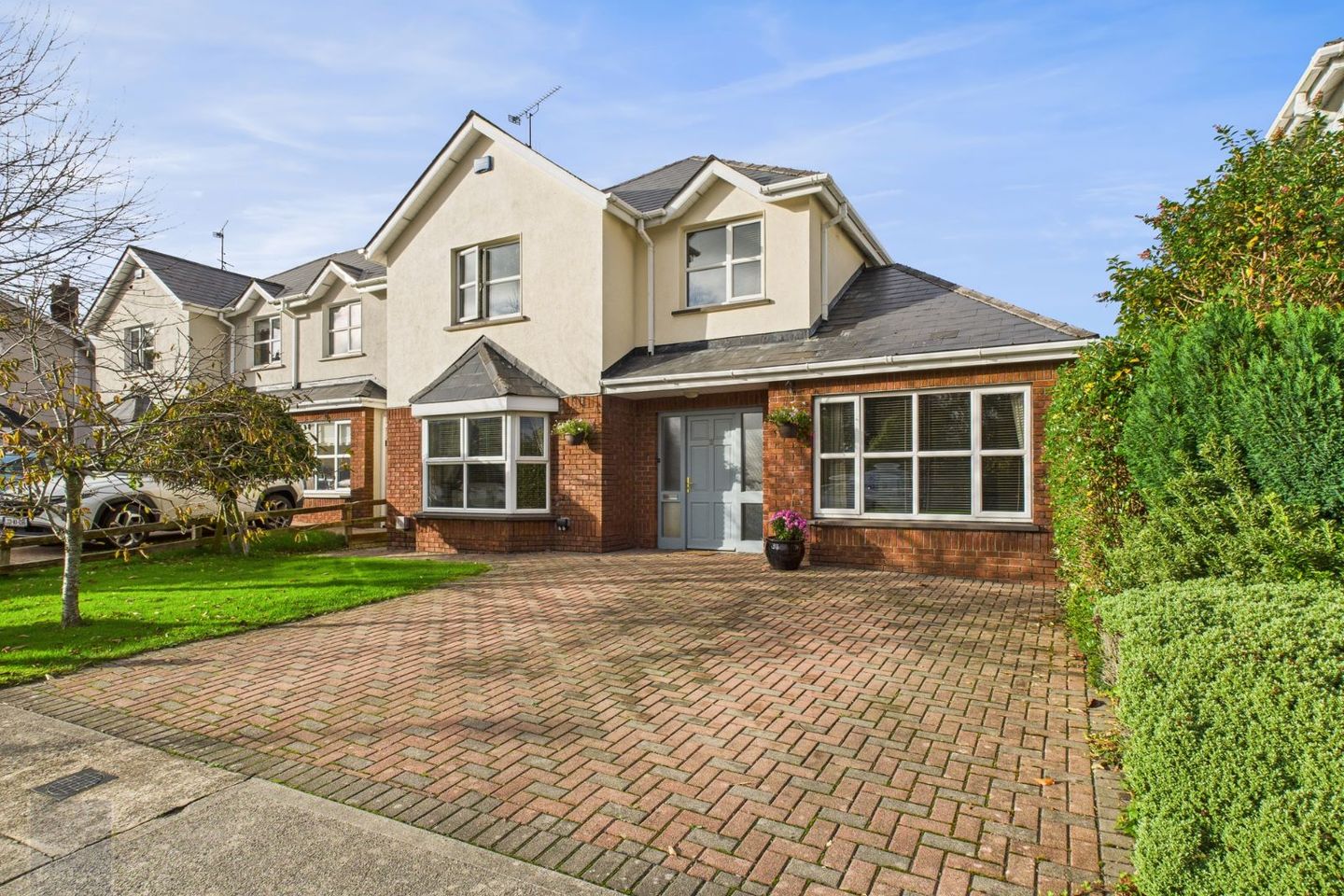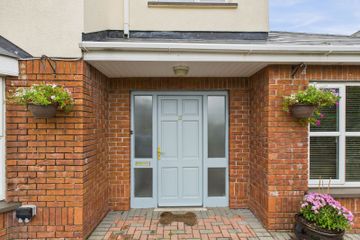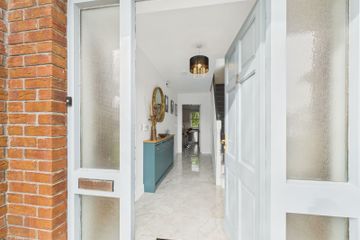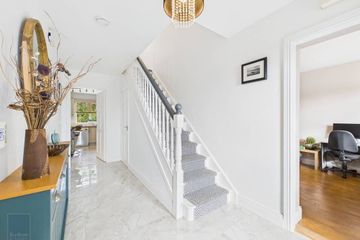



12 Carrig Haven, Clonard, Co. Wexford, Y35T6C6
€425,000
- Price per m²:€2,931
- Estimated Stamp Duty:€4,250
- Selling Type:By Private Treaty
- BER No:117491175
- Energy Performance:164.36 kWh/m2/yr
About this property
Highlights
- Built in 2003
- Detached house
- 4 Bedrooms (5th bedroom option on ground floor), 3 bathrooms
- Extending to 145 sq.m
- Walking distance to all amenities
Description
12 Carrig Haven is a superb four-bedroom detached family home extending to approximately 145 sq.m (1,560 sq.ft), ideally situated in the highly sought-after Clonard area of Wexford town. Built in 2003, this beautifully maintained home offers bright, well-proportioned living space, a flexible layout, and a prime location within walking distance of all local amenities. The accommodation is both spacious and practical. The welcoming entrance hall leads to a bright sitting room featuring an open fireplace, creating a warm and inviting family space. The heart of the home is the large kitchen and dining area, which was fully refurbished in 2022 with a solid ash kitchen, offering excellent storage, modern finishes, and direct access to the rear garden. A separate utility room provides additional storage and functionality, while a guest WC is conveniently located on the ground floor. Completing the downstairs layout is a second living room, which also serves perfectly as a fifth bedroom or home office, ideal for growing families or remote working. Upstairs, there are four generous bedrooms, including a master bedroom with ensuite bathroom. Two of the bedrooms feature built-in wardrobes, offering ample storage. A family bathroom completes the first-floor accommodation. The attic is floored and fitted with lighting, providing valuable additional storage space. Outside, the property benefits from a private driveway and enclosed rear garden — perfect for family living or outdoor entertaining. Carrig Haven is a mature and highly regarded residential development, ideally located within walking distance of schools, shops, supermarkets, cafés, sports facilities, and Wexford town centre. The property offers easy access to the M11 motorway, making it ideal for commuters travelling to Dublin or surrounding areas. Wexford’s beautiful beaches, scenic walks, and vibrant town amenities are all within a short drive, offering an exceptional quality of life. 12 Carrig Haven presents a wonderful opportunity to acquire a well-appointed, energy-efficient, and versatile family home in a superb location. Viewing is highly recommended. It is highly recommended, to arrange a suitable viewing time, please contact the sole selling agents, Kehoe & Assoc., at 053 9144393. ACCOMMODATION Entrance Hallway 4.90m x 2.18m Tiled flooring throughout, radiator cover with oak drawers and storage space under staircase, alarm. Door leading through to: Sitting Room 5.17m (max) x 4.24m Solid timber flooring throughout, feature bay window overlooking front garden and common green area, feature open fireplace with cast iron insert and mantel surround with a granite tile hearth, tv points and electric points. Double glass doors leading to: Kitchen/Dining Room 6.60m x 5.12m Fully fitted solid ash refurbished in 2022 with subway tiles to include new worktops, new double oven, new breakfast counter island, new integrated electric hob with extractor fan overhead with space for a microwave, Bosch dishwasher, double drainers stainless steel sink overlooking rear gardens. Sliding patio door leading out to south westerly facing rear garden, completely enclosed ultimately providing private secluded area with raised timber patio adjacent to fishpond and separate stone patio, large storage shed. Utility Room 1.91m x 1.26m Tiled flooring, space for washing machine and dryer, worktop counter space with tiled splashback and overhead storage presses with hatch to single storey attic. Door leading to rear garden. Guest Bathroom: 1.90m x 1.40m Tiled flooring, floor to ceiling tile surround, w.h.b with mirror overhead and w.c. Second Sitting Room (Ground Floor Bedroom 5) 4.77m x 2.83m Solid timber floor, large window overlooking cobble lock front driveway, tv points and electrical points. Timber staircase with carpeted runner and chrome bars leading to: First Floor : Landing 4.06m x 1.92m Carpeted flooring throughout, hot-press with open shelves. Master Bedroom 4.58m x 3.85m Carpeted flooring throughout, treble bay wardrobe with drawers built in. Large window overlooking common green areas. En suite 2.42m (max) x 1.54m Vinyl flooring, enclosed shower with tiled surround, electric Triton T90z, floor to ceiling tile surround, w.h.b with cabinetry underneath and w.c. Bedroom 2 3.53m x 3.00m Tongue & groove flooring, built in wardrobes, large window overlooking south westerly facing rear garden. Bedroom 3 3m x 2.96m Tongue & groove flooring, large window overlooking south westerly facing rear garden. Bedroom 4 3.68m x 2.66m Tongue & groove flooring, built in wardrobe, window overlooking common green areas to the front. Family Bathroom 2.42m x 1.91m Tiled flooring, floor to ceiling tile surround, bath with chrome faucet and shower head, w.h.b and w.c. Total Floor Area: c. 145 sq.m / 1,560 sq.ft Outside • Cobble lock driveway • Enclosed rear garden with footpath surround • Separate detached storage shed 3.60m x 2.69m, concrete ground, electric points and lighting • Ornate fishpond adjacent to elevated patio Services • Mains water • Mains drainage • OFCH • Fibre broadband • Alarm
The local area
The local area
Sold properties in this area
Stay informed with market trends
Local schools and transport

Learn more about what this area has to offer.
School Name | Distance | Pupils | |||
|---|---|---|---|---|---|
| School Name | Wexford Educate Together National School | Distance | 670m | Pupils | 205 |
| School Name | Scoil Mhuire, Coolcotts | Distance | 1.0km | Pupils | 612 |
| School Name | Kennedy Park National School | Distance | 1.4km | Pupils | 406 |
School Name | Distance | Pupils | |||
|---|---|---|---|---|---|
| School Name | Scoil Charman | Distance | 1.6km | Pupils | 207 |
| School Name | Mercy School, Wexford | Distance | 1.9km | Pupils | 380 |
| School Name | Davitt Road National School | Distance | 2.0km | Pupils | 79 |
| School Name | Cbs Primary Wexford | Distance | 2.2km | Pupils | 366 |
| School Name | Our Lady Of Fatima Sp S | Distance | 2.2km | Pupils | 117 |
| School Name | St John Of God Primary School | Distance | 2.9km | Pupils | 236 |
| School Name | Barntown National School | Distance | 3.2km | Pupils | 334 |
School Name | Distance | Pupils | |||
|---|---|---|---|---|---|
| School Name | St. Peter's College | Distance | 1.7km | Pupils | 784 |
| School Name | Presentation Secondary School | Distance | 2.2km | Pupils | 981 |
| School Name | Christian Brothers Secondary School | Distance | 2.3km | Pupils | 721 |
School Name | Distance | Pupils | |||
|---|---|---|---|---|---|
| School Name | Selskar College (coláiste Sheilscire) | Distance | 2.3km | Pupils | 390 |
| School Name | Bridgetown College | Distance | 12.0km | Pupils | 637 |
| School Name | Meanscoil Gharman | Distance | 15.4km | Pupils | 228 |
| School Name | Coláiste Abbáin | Distance | 16.6km | Pupils | 461 |
| School Name | St Mary's C.b.s. | Distance | 19.1km | Pupils | 772 |
| School Name | Coláiste Bríde | Distance | 19.6km | Pupils | 753 |
| School Name | Enniscorthy Community College | Distance | 20.8km | Pupils | 472 |
Type | Distance | Stop | Route | Destination | Provider | ||||||
|---|---|---|---|---|---|---|---|---|---|---|---|
| Type | Bus | Distance | 620m | Stop | Bloomfield | Route | Wx1 | Destination | Wexford Station | Provider | Wexford Bus |
| Type | Bus | Distance | 620m | Stop | Bloomfield | Route | Wx2 | Destination | Clonard Village | Provider | Wexford Bus |
| Type | Bus | Distance | 620m | Stop | Bloomfield | Route | Wx2 | Destination | Wexford Station | Provider | Wexford Bus |
Type | Distance | Stop | Route | Destination | Provider | ||||||
|---|---|---|---|---|---|---|---|---|---|---|---|
| Type | Bus | Distance | 640m | Stop | Clonard Village | Route | 875 | Destination | Blackwater, Stop 338891 | Provider | Michael Gray Coach Hire |
| Type | Bus | Distance | 640m | Stop | Clonard Village | Route | Wx1 | Destination | Wexford Station | Provider | Wexford Bus |
| Type | Bus | Distance | 640m | Stop | Clonard Village | Route | 875 | Destination | Clonard Village | Provider | Michael Gray Coach Hire |
| Type | Bus | Distance | 640m | Stop | Clonard Village | Route | 877 | Destination | Wexford O'Hanrahan Station | Provider | Wexford Bus |
| Type | Bus | Distance | 640m | Stop | Clonard Village | Route | Wx2 | Destination | Clonard Village | Provider | Wexford Bus |
| Type | Bus | Distance | 640m | Stop | Clonard Village | Route | 877 | Destination | Redmond Square, Wexford | Provider | Wexford Bus |
| Type | Bus | Distance | 640m | Stop | Clonard Village | Route | Wx2 | Destination | Wexford Station | Provider | Wexford Bus |
Your Mortgage and Insurance Tools
Check off the steps to purchase your new home
Use our Buying Checklist to guide you through the whole home-buying journey.
Budget calculator
Calculate how much you can borrow and what you'll need to save
A closer look
BER Details
BER No: 117491175
Energy Performance Indicator: 164.36 kWh/m2/yr
Ad performance
- 22/10/2025Entered
- 3,361Property Views
- 5,478
Potential views if upgraded to a Daft Advantage Ad
Learn How
Similar properties
€399,950
House Type B , The Paddocks, Coolcotts, Wexford Town, Co. Wexford4 Bed · 3 Bath · Semi-D€415,000
Whitemill, Newline Road, Wexford Town, Co. Wexford, Y35A2F75 Bed · 2 Bath · Bungalow€425,000
House Type E, Beechfield, Beechfield, Clonard, Wexford Town, Co. Wexford4 Bed · 3 Bath · Semi-D€425,000
Shannacuna, Mulgannon, Mulgannon, Co. Wexford, Y35P5P04 Bed · 1 Bath · Bungalow
€449,000
2 Hillview, Whiterock Hill, Wexford, Y35Y9P44 Bed · 3 Bath · Detached€455,000
House Type D 4-Bed Semi Detached , PARK CLOSE (CLÓS NA PÁIRCE), PARK CLOSE (CLÓS NA PÁIRCE), Wexford Town, Co. Wexford4 Bed · 3 Bath · Semi-D€495,000
Whitewell House, Mulgannon, Mulgannon, Co. Wexford, Y35X3C55 Bed · 5 Bath · Detached€500,000
Presentation Convent, Francis Street, Wexford Town, Co. Wexford, Y35P9CF21 Bed · 9 Bath · Detached€525,000
Bramble Heights, Mulgannon, Co. Wexford, Y35E2W74 Bed · 3 Bath · Detached€550,000
41 Chestnut Hill, Clonard Great, Wexford Town, Co. Wexford, Y35E8HW4 Bed · 3 Bath · Detached€560,000
Scaughmolin, Murrintown, Piercestown, Co. Wexford, Y35DN295 Bed · 4 Bath · Detached€565,000
Scaughmolin, Murrintown, Piercestown, Co. Wexford, Y35DN295 Bed · 4 Bath · Detached
Daft ID: 16328060

