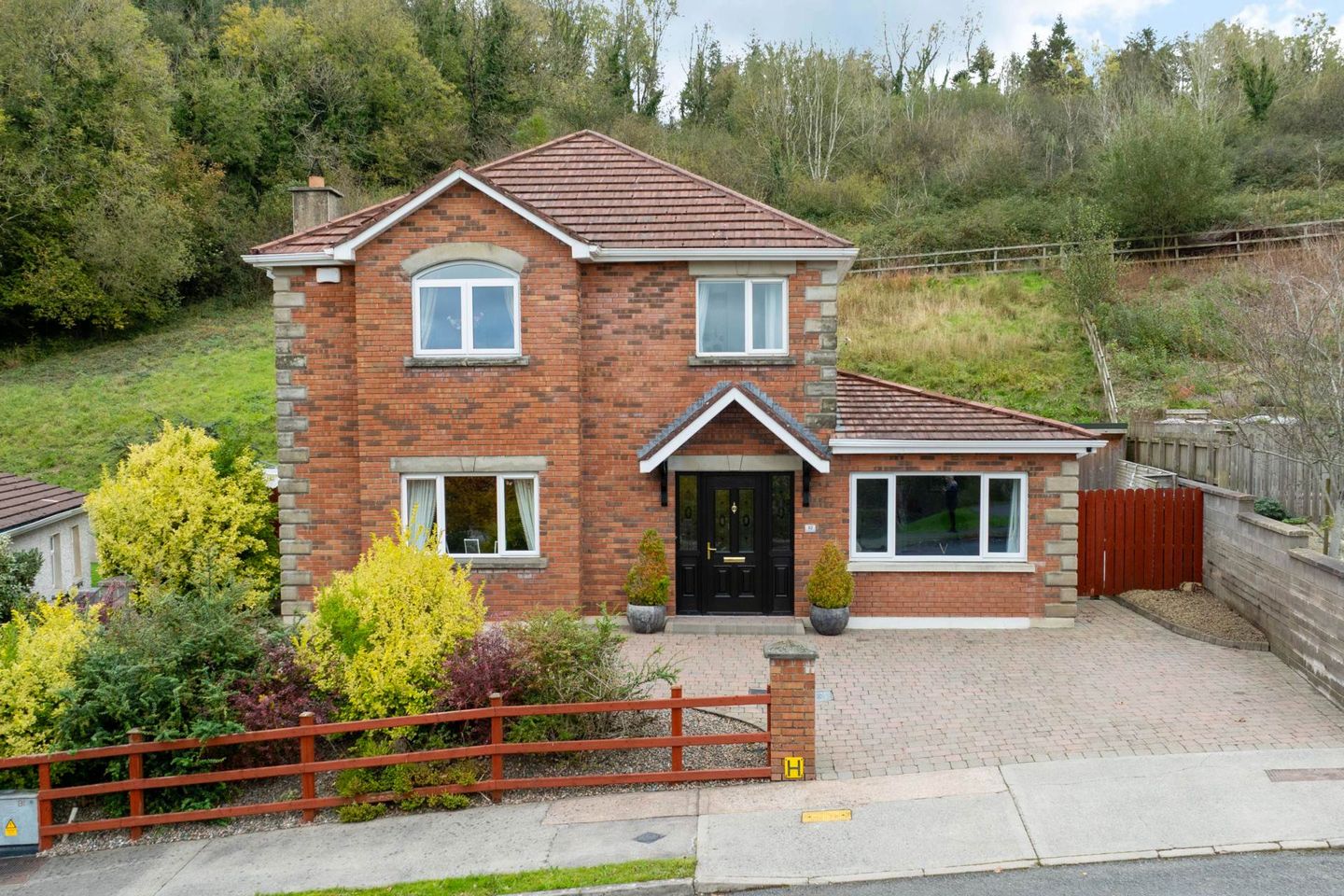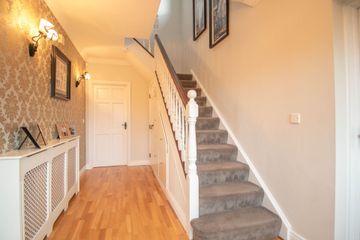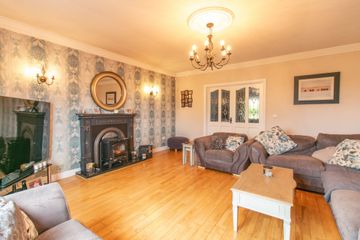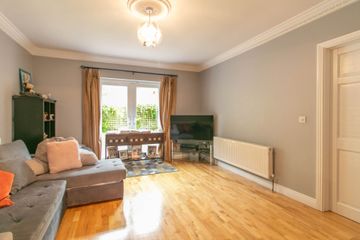



12 Swellan Park, Swellan Lower, Cavan, Cavan Town, H12RC94
€385,000
- Price per m²:€2,144
- Estimated Stamp Duty:€3,850
- Selling Type:By Private Treaty
- BER No:112545876
- Energy Performance:155.37 kWh/m2/yr
About this property
Highlights
- Spacious four-bedroom detached family home extending to approximately 1 933 sq.ft
- Immaculate condition throughout with quality finishes and tasteful décor
- Located in a choice sought-after address within walking distance of Cavan Town
- Generous open-plan kitchen and dining area with French doors to patio
- Large paved rear garden with low-maintenance design and private outdoor patio
Description
EXCEPTIONAL FOUR-BEDROOM DETACHED FAMILY HOME IN A CHOICE LOCATION Smith Property proudly presents No. 12 Swellan Park, a most attractive four-bedroom detached residence extending to approximately 1,933 sq.ft, superbly positioned in one of Cavan's most sought-after residential addresses. This fine family home combines generous proportions, excellent presentation, and a thoughtful layout, offering the perfect balance between comfort, practicality, and style. Set within the well-established and mature Swellan Park development, the property enjoys a peaceful setting on the outskirts of Cavan Town while remaining within easy reach of every local convenience. It is a home that captures the best of both worlds the space, privacy, and calm of a countryside environment, together with the accessibility and amenities of a thriving town. On arrival, No. 12 immediately impresses with its quality finish and sense of care. The bright entrance hall leads to spacious, well-appointed living areas, including a welcoming sitting room with feature fireplace and a large open-plan kitchen and dining area the heart of the home where French doors open onto the rear garden. This wonderful outdoor space features a large patio area, perfect for dining and entertaining, and enjoys sunlight throughout the day, providing an ideal retreat for family gatherings or quiet relaxation. A utility room and guest WC complete the ground floor accommodation. Upstairs, there are four comfortable bedrooms, including a master ensuite, along with a family bathroom, all tastefully decorated and maintained in pristine condition. Outside, the property continues to impress. The rear garden, fully paved and landscaped for ease of upkeep, offers a private, low-maintenance space that perfectly complements the interior living areas. A detached garden shed provides additional storage, while the cobblelock driveway to the front allows off-street parking for two vehicles. The property enjoys a C1 energy rating and benefits from efficient oil-fired central heating and double-glazed windows, ensuring warmth and economy throughout the year. Excellent broadband connectivity further enhances its appeal for those working or studying from home. Swellan Park is a choice location approximately two kilometres from Cavan Town Centre, offering a blend of convenience and natural surroundings. Residents can enjoy immediate access to a wide range of local amenities including Cavan General Hospital, Farnham Estate Spa and Golf Resort, Cavan County Golf Club, and the scenic Killykeen Forest Park with its woodland walks and lakeside trails. Nearby schools, supermarkets, cafés, and sports facilities make this an exceptional setting for family living. No. 12 Swellan Park is a truly exceptional home bright, modern, and impeccably maintained in a premium location that combines community, connectivity, and countryside charm. It represents an ideal opportunity for any discerning purchaser seeking quality, convenience, and a long-term place to call home in one of Cavan's finest addresses. Viewing is recommended by appointment through the sole selling agents Accommodation ENTRANCE HALL Wooden floor Understair storage LIVING ROOM Wooden floor Feature open fireplace SITTINGROOM/STUDY Wooden floor KITCHEN/DINING Wall & Floor units Integrated appliances Tiled floor & Splash area Recess lighting to ceiling & units UTILITY Tiled floor Fitted units WC Tiled floor LANDING Carpet flooring BEDROOM 1 (En-Suite) Built in sliderobes Carpet flooring Tiled floor & splash areas BEDROOM 2 Built in wardrobes Carpet flooring BEDROOM 3 Carpet flooring BEDROOM 4 Carpet flooring BATHROOM Tiled floor & splash areas HOTPRESS Shelved Note: Please note we have not tested any apparatus, fixtures, fittings, or services. Interested parties must undertake their own investigation into the working order of these items. All measurements are approximate and photographs provided for guidance only. Property Reference :PADS6178
The local area
The local area
Sold properties in this area
Stay informed with market trends
Local schools and transport

Learn more about what this area has to offer.
School Name | Distance | Pupils | |||
|---|---|---|---|---|---|
| School Name | Gaelscoil Bhreifne | Distance | 1.1km | Pupils | 201 |
| School Name | St. Felim's National School | Distance | 1.3km | Pupils | 276 |
| School Name | Cavan No 1 National School | Distance | 1.3km | Pupils | 62 |
School Name | Distance | Pupils | |||
|---|---|---|---|---|---|
| School Name | Farnham National School | Distance | 1.4km | Pupils | 217 |
| School Name | St Clares Primary School | Distance | 1.7km | Pupils | 550 |
| School Name | Kilmore National School | Distance | 3.2km | Pupils | 43 |
| School Name | Corlurgan National School | Distance | 3.7km | Pupils | 57 |
| School Name | Drumcrave National School | Distance | 4.0km | Pupils | 45 |
| School Name | Crubany National School | Distance | 4.9km | Pupils | 172 |
| School Name | St Brigid's National School | Distance | 5.1km | Pupils | 204 |
School Name | Distance | Pupils | |||
|---|---|---|---|---|---|
| School Name | Royal School Cavan | Distance | 1.6km | Pupils | 354 |
| School Name | Loreto College | Distance | 2.5km | Pupils | 689 |
| School Name | St Patrick's College | Distance | 2.8km | Pupils | 809 |
School Name | Distance | Pupils | |||
|---|---|---|---|---|---|
| School Name | Breifne College | Distance | 3.1km | Pupils | 893 |
| School Name | St Bricin's College | Distance | 12.7km | Pupils | 251 |
| School Name | Carrigallen Vocational School | Distance | 17.3km | Pupils | 311 |
| School Name | St Clare's College | Distance | 18.5km | Pupils | 612 |
| School Name | Moyne Community School | Distance | 19.6km | Pupils | 630 |
| School Name | St Aidans Comprehensive School | Distance | 22.5km | Pupils | 630 |
| School Name | Largy College | Distance | 23.4km | Pupils | 500 |
Type | Distance | Stop | Route | Destination | Provider | ||||||
|---|---|---|---|---|---|---|---|---|---|---|---|
| Type | Bus | Distance | 460m | Stop | Drumglen Drive | Route | C3 | Destination | Farnham Estate | Provider | Tfi Local Link Cavan Monaghan |
| Type | Bus | Distance | 460m | Stop | Drumglen Drive | Route | C3 | Destination | Cavan Hospital | Provider | Tfi Local Link Cavan Monaghan |
| Type | Bus | Distance | 470m | Stop | Drumglen Drive | Route | C3 | Destination | Rocklands | Provider | Tfi Local Link Cavan Monaghan |
Type | Distance | Stop | Route | Destination | Provider | ||||||
|---|---|---|---|---|---|---|---|---|---|---|---|
| Type | Bus | Distance | 470m | Stop | Drumglen Drive | Route | C3 | Destination | Redhills | Provider | Tfi Local Link Cavan Monaghan |
| Type | Bus | Distance | 560m | Stop | Páirc An Dúin | Route | C3 | Destination | Redhills | Provider | Tfi Local Link Cavan Monaghan |
| Type | Bus | Distance | 560m | Stop | Páirc An Dúin | Route | C3 | Destination | Rocklands | Provider | Tfi Local Link Cavan Monaghan |
| Type | Bus | Distance | 560m | Stop | Páirc An Dúin | Route | C3 | Destination | Cavan Hospital | Provider | Tfi Local Link Cavan Monaghan |
| Type | Bus | Distance | 560m | Stop | Páirc An Dúin | Route | C3 | Destination | Farnham Estate | Provider | Tfi Local Link Cavan Monaghan |
| Type | Bus | Distance | 600m | Stop | Swellan Lower | Route | C3 | Destination | Redhills | Provider | Tfi Local Link Cavan Monaghan |
| Type | Bus | Distance | 600m | Stop | Swellan Lower | Route | C3 | Destination | Rocklands | Provider | Tfi Local Link Cavan Monaghan |
Your Mortgage and Insurance Tools
Check off the steps to purchase your new home
Use our Buying Checklist to guide you through the whole home-buying journey.
Budget calculator
Calculate how much you can borrow and what you'll need to save
BER Details
BER No: 112545876
Energy Performance Indicator: 155.37 kWh/m2/yr
Statistics
- 19/10/2025Entered
- 5,390Property Views
- 8,786
Potential views if upgraded to a Daft Advantage Ad
Learn How
Daft ID: 123835058

