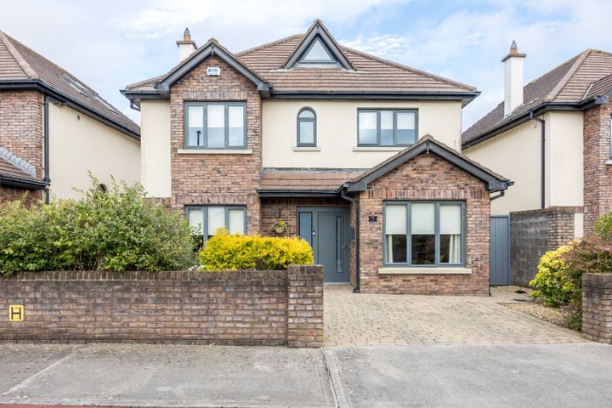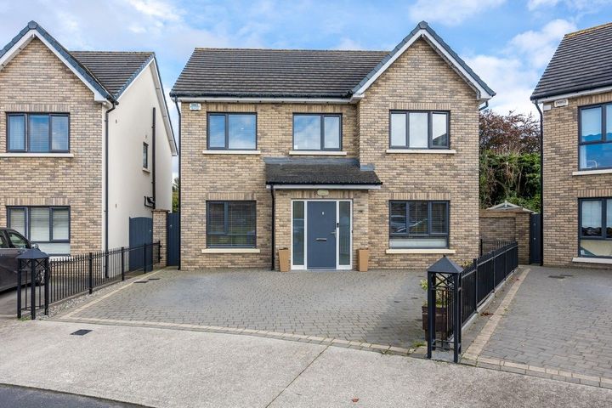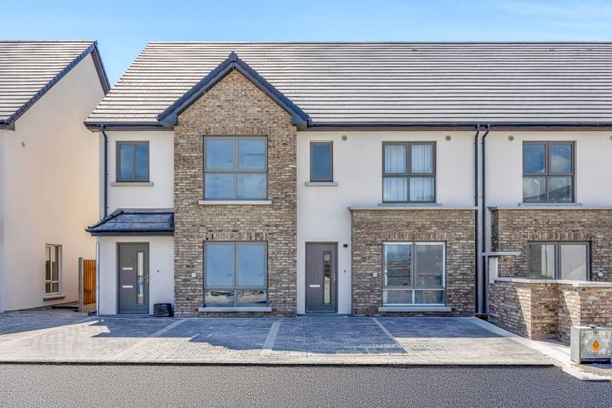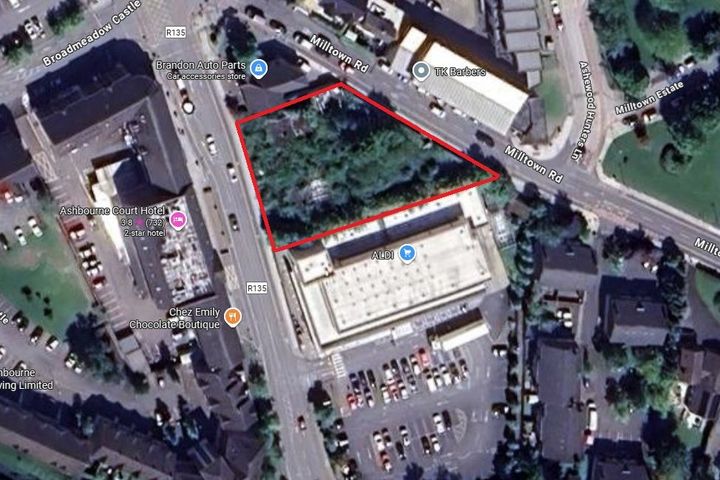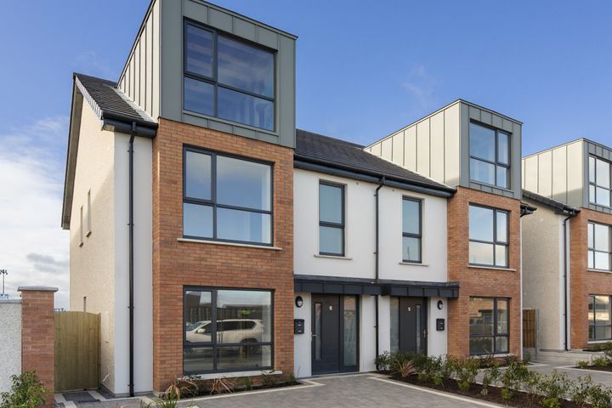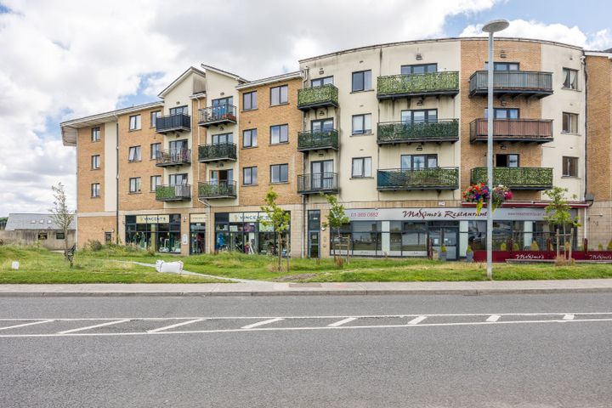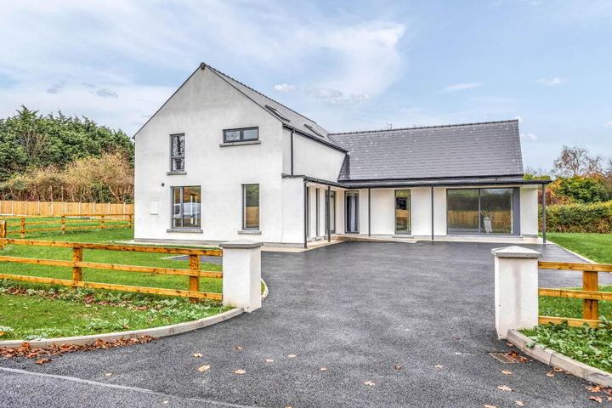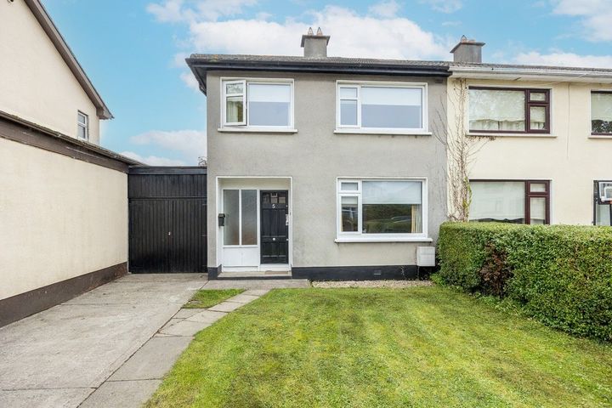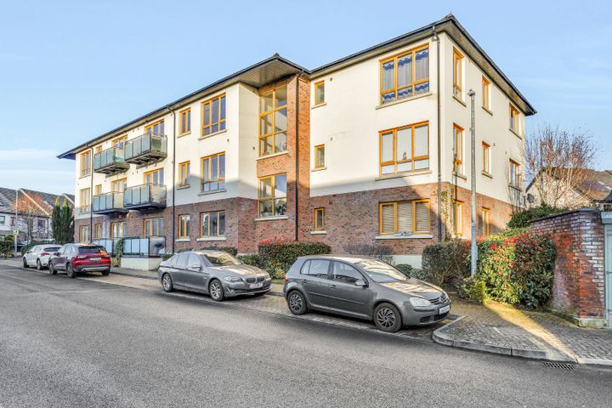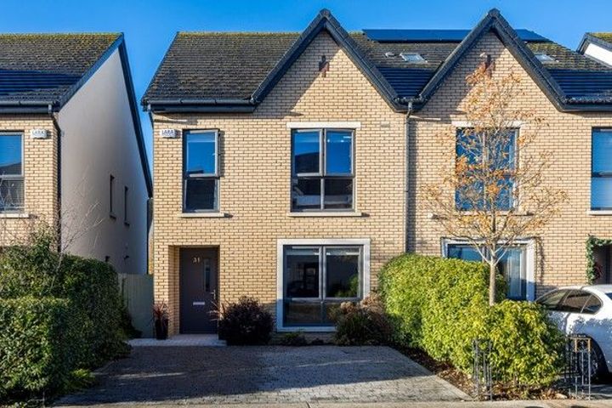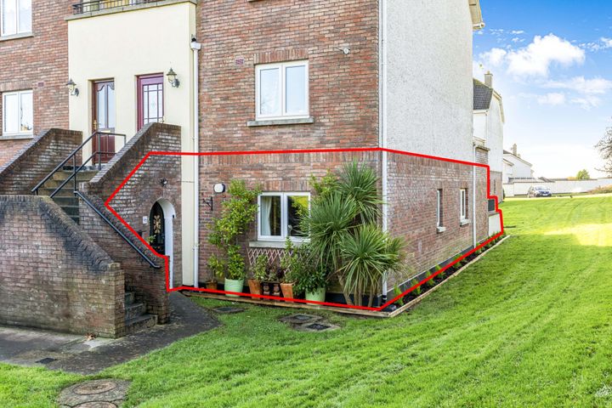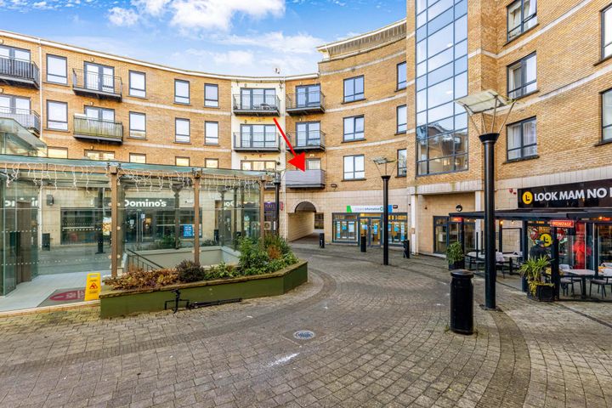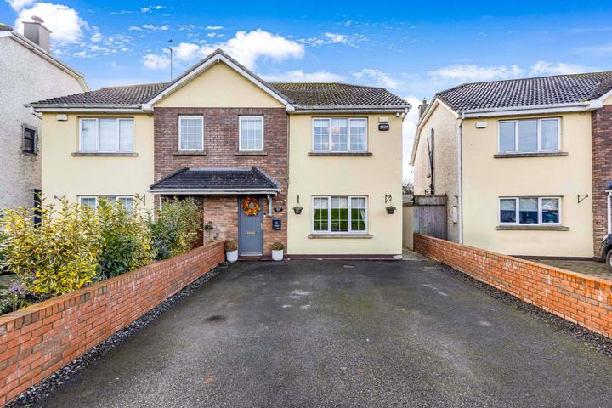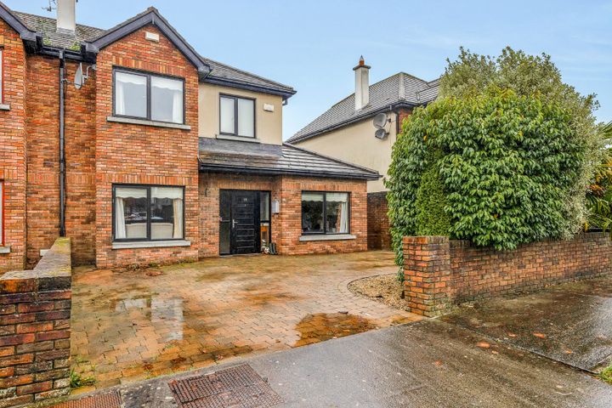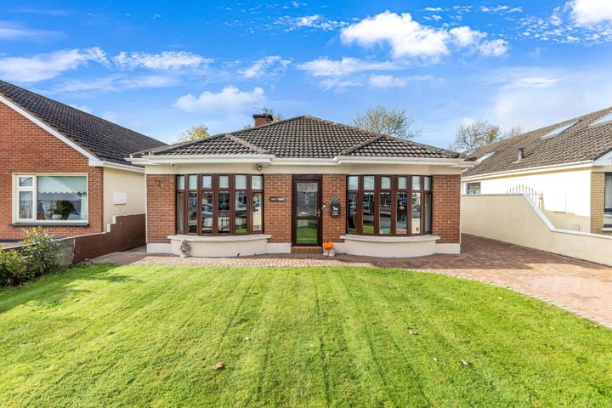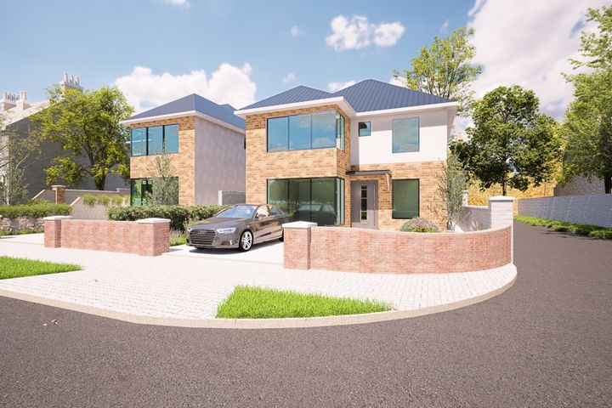24 Properties for Sale in Ashbourne, Meath
Conor Tormey
DNG Tormey Lee
15 White Ash Park, Ashbourne, Ashbourne, Co. Meath, A84XF77
5 Bed3 Bath183 m²DetachedAdvantageConor Tormey
DNG Tormey Lee
13 Wafre Lodge (with attic conversion of c. 35m2), Ashbourne, Co. Meath, A84TR92
4 Bed3 Bath148 m²DetachedAdvantageFair Deal Property - Dublin
Fair Deal Property Ltd - Dublin
8 ONLINE OFFERS8 Castle Park, Ashbourne, Ashbourne, Co. Meath, A84W544
3 Bed1 Bath114 m²Semi-DSpacious GardenAdvantageSales Team
Egland Park, Castle Street, Ashbourne A84YE82, Ashbourne, Co. Meath
"Feels like Home"
€360,000
1 Bed1 BathApartment€480,000
2 Bed2 BathDuplex€499,950
2 Bed3 BathSemi-D4 more Property Types in this Development
Derek Casey MIPAV QFA TRV
Casey Estates
Bridge Street , Ashbourne, Co. Meath
0.41 acSiteAdvantageLaura Mullen
Coach, Ashbourne, Co. Meath
NEW RELEASE COMING EARLY 2026
Price on Application
3 Bed3 BathEnd of TerracePrice on Application
3 Bed3 BathEnd of Terrace4 more Property Types in this Development
Diana Mandaji
Coach Ashbourne, Dublin Road, Ashbourne, Ashbourne, Co. Meath
New Year - New Phase
Sales Department
John Ryan Auctioneers
Apartment 77, Killegland House, Killegland Street, Ashbourne, Co. Meath, A84RH32
2 Bed2 Bath67 m²ApartmentAdvantageSiobhan O'Sullivan
Grimes
2 Hickeys Cove, Hickeys Lane, Baltrasna, Ashbourne, Co. Meath, A84CT93
4 Bed4 Bath208 m²DetachedAdvantageConor Tormey
DNG Tormey Lee
5 Castle Close, Ashbourne, Ashbourne, Co. Meath, A84WE22
4 Bed2 Bath112 m²Semi-DAdvantage6 Millbourne Drive, Ashbourne, Ashbourne, Co. Meath, A84YE64
3 Bed3 Bath103 m²Semi-D11 Millbourne Hall, Millbourne Crescent, Ashbourne, Co. Meath, A84C560
2 Bed2 Bath70 m²Apartment31 Churchfield Way, Ashbourne, Ashbourne, Co. Meath, A84HY06
4 Bed3 Bath136 m²Semi-D96 Cluain Ri, Ashbourne, Co Meath, A84C671
1 Bed1 Bath78 m²Apartment27 The Crescent, Killegland, Ashbourne, Co Meath, A84X304
2 Bed2 Bath90 m²Apartment204 Cluain Rí, Ashbourne, Co Meath, A84DX84
3 Bed3 Bath188 m²Semi-D18 White Ash Park, Ashbourne, Ashbourne, Co. Meath, A84YD82
5 Bed3 Bath134 m²Semi-DPasa Verde, 4 Maple Grove, Ashbourne, Co Meath, A84YN26
4 Bed2 Bath152 m²BungalowRace Hill Site, Race Hill, Ashbourne, Co Meath
Site11 Rath Lodge, Ashbourne, Ashbourne, Co. Meath, A84AD98
4 Bed3 Bath195 m²DetachedViewing Advised
Explore Sold Properties
Stay informed with recent sales and market trends.






