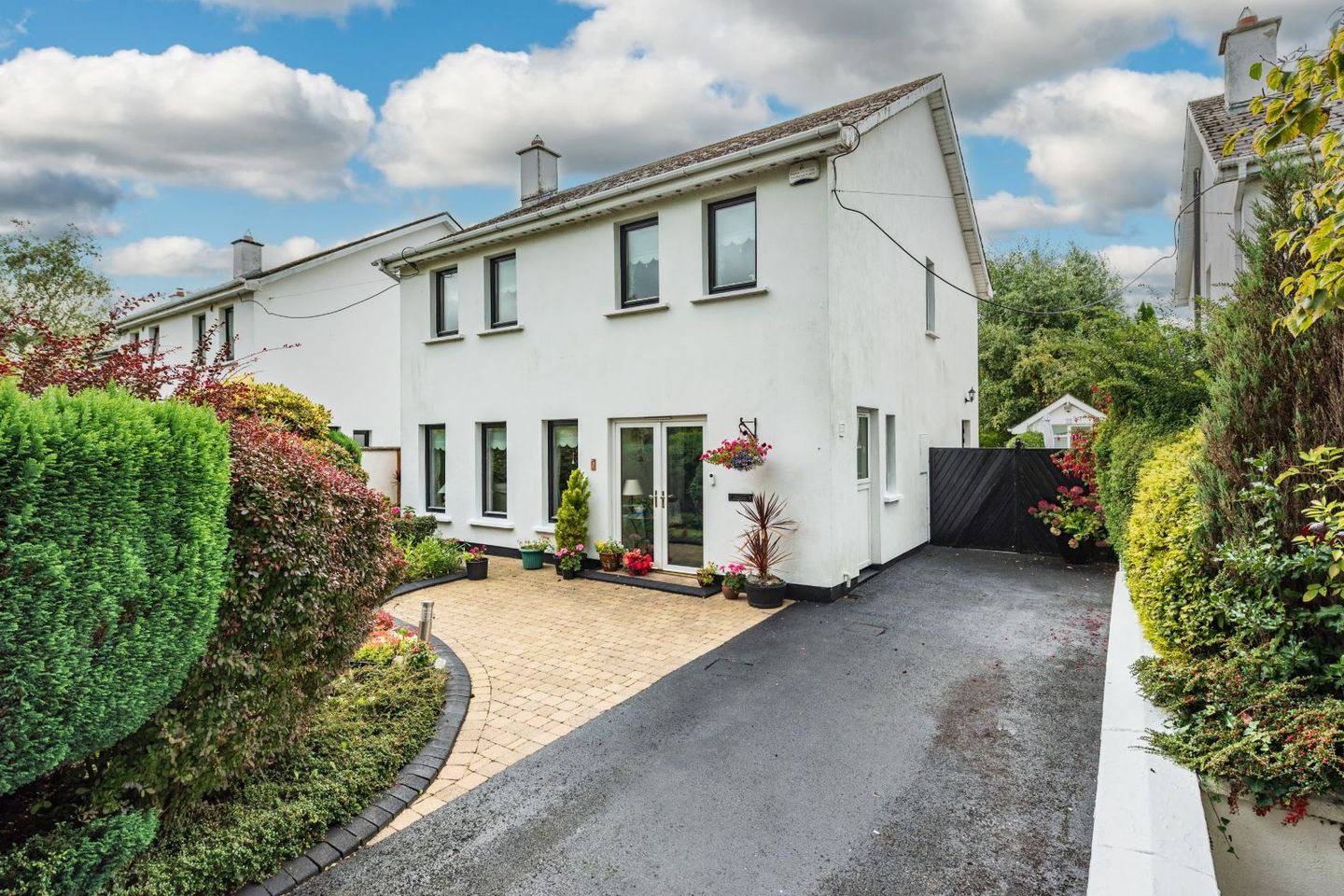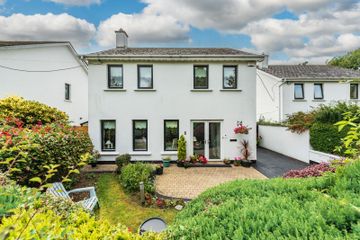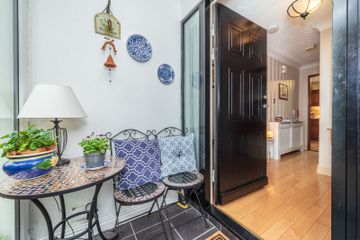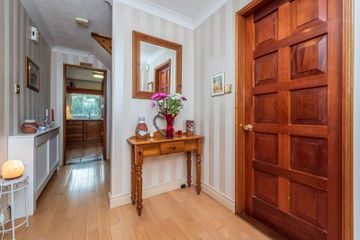



2 Parkside, Ballymore Eustace Road, Naas, Co. Kildare, W91F2RC
€575,000
- Price per m²:€3,938
- Estimated Stamp Duty:€5,750
- Selling Type:By Private Treaty
- BER No:105201776
- Energy Performance:188.4 kWh/m2/yr
About this property
Description
Smyth Naas welcome you to 2 Parkside - a beautifully positioned detached residence standing on a very private site with lovely views overlooking the lakes of Naas. This deceptively spacious house is presented in excellent condition and boasts a very private south west facing garden to the rear. Parkside is extremely convenient to all local amenities. Shops, shopping centres, schools, pubs, restaurants, churches, sports clubs and playgrounds are within comfortable walking distance. The main street of Naas is only a three minute stroll away. Local landmarks include the Vista Clinic and Naas General Hospital. National bus services are available from the main street. The Arrow train service is available from Sallins. There are many pleasant walks that can be enjoyed in the local area. The accommodation extends to 146 square meters and comprises entrance porch, hallway, living room, dining room, conservatory, kitchen, four bedrooms (main en-suite), bathroom and guest wc with storage off. There is a garden shed to the rear. Accommodation Entrance Porch 1.33m x 1.67m (4' 4" x 5' 6") Tiled floor. Hallway 2.00m x 4.09m (6' 7" x 13' 5") Solid beech flooring, Decorative coving. Smoke alarm. Understairs storage. Guest Wc 1.59m x 1.04m (5' 3" x 3' 5") White wc and wash hand basin. Decorative coving. Door to: Storage Area 1.71m x 1.04m (5' 7" x 3' 5") Tiled floor. Shelving. Recess light. Living Room 4.36m x 5.38m (14' 4" x 17' 8") Solid oak flooring. Feature fireplace with cast-iron inset. Decorative coving. Archway to: Dining Room 3.34m x 2.96m (10' 11" x 9' 9") Solid oak flooring. Decorative coving. French doors to: Conservatory 3.76m x 4.81m (12' 4" x 15' 9") Tiled floor. Tv point. French doors to garden. Kitchen 2.92m x 4.20m (9' 7" x 13' 9") Oak wall and base fitted units with display dresser and wine rack. Large area of worktop space. Franke double sink unit. Creda double oven. Belling hob with extractor fan. Tiled floor and splashback. Plumbed for washing machine and dishwasher. Door to garden. Decorative coving. Upstairs Landing 1.88m x 2.93m (6' 2" x 9' 7") Hotpress. Bedroom 1 3.83m x 4.44m (12' 7" x 14' 7") Laminate flooring. Double fitted wardrobes with drawers, storage and vanity unit. Recess lighting. En-suite 2.26m x 1.92m (7' 5" x 6' 4") Wc and wash hand basin with storage. Separate tiled shower. Tiled splashback. Decorative coving. Bedroom 2 3.36m x 3.73m (11' 0" x 12' 3") To front. Double fitted wardrobes and vanity unit. Decorative coving. Bedroom 3 2.97m x 3.30m (9' 9" x 10' 10") To rear. Laminate flooring. Fitted wardrobe. Bedroom 4 2.57m x 2.97m (8' 5" x 9' 9") To rear. Laminate flooring. Decorative coving. Bathroom Wc, wash hand basin and bath. Outside Front: Tarmaced driveway with space for two large cars. Cobblelock area. Well maintained lawn surrounded by well stocked flowerbeds. Garden protected by mature hedging and shrubs to front. Outside light. Vehicular access to rear. Rear: Private south west facing rear garden with circular lawn surrounded by well stocked flowerbeds. Patio area. Outside tap. Garden Shed (2.26m x 3.44)
The local area
The local area
Sold properties in this area
Stay informed with market trends
Local schools and transport

Learn more about what this area has to offer.
School Name | Distance | Pupils | |||
|---|---|---|---|---|---|
| School Name | St Corban's Boys National School | Distance | 280m | Pupils | 498 |
| School Name | Holy Child National School Naas | Distance | 700m | Pupils | 430 |
| School Name | Mercy Convent Primary School | Distance | 960m | Pupils | 598 |
School Name | Distance | Pupils | |||
|---|---|---|---|---|---|
| School Name | St David's National School | Distance | 1.1km | Pupils | 94 |
| School Name | Craddockstown School | Distance | 1.1km | Pupils | 24 |
| School Name | Naas Community National School | Distance | 1.8km | Pupils | 343 |
| School Name | Gaelscoil Nas Na Riogh | Distance | 1.8km | Pupils | 402 |
| School Name | Scoil Bhríde | Distance | 2.1km | Pupils | 628 |
| School Name | Killashee Multi-denoninational National School | Distance | 2.5km | Pupils | 223 |
| School Name | St Laurences National School | Distance | 4.0km | Pupils | 652 |
School Name | Distance | Pupils | |||
|---|---|---|---|---|---|
| School Name | Naas Cbs | Distance | 390m | Pupils | 1016 |
| School Name | Gael-choláiste Chill Dara | Distance | 470m | Pupils | 402 |
| School Name | Coláiste Naomh Mhuire | Distance | 810m | Pupils | 1084 |
School Name | Distance | Pupils | |||
|---|---|---|---|---|---|
| School Name | Naas Community College | Distance | 1.1km | Pupils | 907 |
| School Name | Piper's Hill College | Distance | 2.0km | Pupils | 1046 |
| School Name | Holy Family Secondary School | Distance | 9.0km | Pupils | 777 |
| School Name | Newbridge College | Distance | 9.0km | Pupils | 915 |
| School Name | Patrician Secondary School | Distance | 9.1km | Pupils | 917 |
| School Name | Scoil Mhuire Community School | Distance | 9.1km | Pupils | 1183 |
| School Name | Blessington Community College | Distance | 9.6km | Pupils | 715 |
Type | Distance | Stop | Route | Destination | Provider | ||||||
|---|---|---|---|---|---|---|---|---|---|---|---|
| Type | Bus | Distance | 370m | Stop | Naas Hospital | Route | 880 | Destination | Naas | Provider | Tfi Local Link Kildare South Dublin |
| Type | Bus | Distance | 380m | Stop | Naas Hospital | Route | 183 | Destination | Arklow | Provider | Tfi Local Link Carlow Kilkenny Wicklow |
| Type | Bus | Distance | 380m | Stop | Naas Hospital | Route | 885 | Destination | Sallins | Provider | Tfi Local Link Carlow Kilkenny Wicklow |
Type | Distance | Stop | Route | Destination | Provider | ||||||
|---|---|---|---|---|---|---|---|---|---|---|---|
| Type | Bus | Distance | 380m | Stop | Naas Hospital | Route | 183 | Destination | Sallins | Provider | Tfi Local Link Carlow Kilkenny Wicklow |
| Type | Bus | Distance | 380m | Stop | Naas Hospital | Route | 139 | Destination | Naas Hospital | Provider | J.j Kavanagh & Sons |
| Type | Bus | Distance | 380m | Stop | Naas Hospital | Route | 139 | Destination | Tu Dublin | Provider | J.j Kavanagh & Sons |
| Type | Bus | Distance | 410m | Stop | Naas Hospital | Route | 880 | Destination | Carlow | Provider | Tfi Local Link Kildare South Dublin |
| Type | Bus | Distance | 410m | Stop | Naas Hospital | Route | 885 | Destination | Baltinglass | Provider | Tfi Local Link Carlow Kilkenny Wicklow |
| Type | Bus | Distance | 530m | Stop | Fire Station | Route | 125 | Destination | Dublin | Provider | Go-ahead Ireland |
| Type | Bus | Distance | 530m | Stop | Fire Station | Route | 126a | Destination | Dublin | Provider | Go-ahead Ireland |
Your Mortgage and Insurance Tools
Check off the steps to purchase your new home
Use our Buying Checklist to guide you through the whole home-buying journey.
Budget calculator
Calculate how much you can borrow and what you'll need to save
BER Details
BER No: 105201776
Energy Performance Indicator: 188.4 kWh/m2/yr
Statistics
- 03/11/2025Entered
- 5,049Property Views
- 8,230
Potential views if upgraded to a Daft Advantage Ad
Learn How
Similar properties
€550,000
244 Oldbridge Station, Osberstown, Naas, Co Kildare, W91N4A44 Bed · 4 Bath · Semi-D€595,000
1 The Bailey, Castle Farm, Naas, Co. Kildare, W91P3XV4 Bed · 3 Bath · Semi-D€595,000
34 Kings Court, Naas, Co. Kildare, W91KP2R4 Bed · 3 Bath · Detached€625,000
13 The Crescent, Pipers Hill, Naas, Co. Kildare, W91R1W04 Bed · 4 Bath · Semi-D
€695,000
28 The Paddocks, Naas, Co. Kildare, W91X5HR4 Bed · 3 Bath · Detached€695,000
La Rochelle, Osberstown, Naas, Co. Kildare, W91EF8E5 Bed · 3 Bath · Detached€695,000
La Rochelle, Osberstown, Naas, Co. Kildare, W91EF8E5 Bed · 3 Bath · Detached€795,000
11 Dun Na Riogh Walk, Naas, Co. Kildare, W91W5XD5 Bed · 4 Bath · Detached€795,000
Beechbrook, 1 The Sidings, Osbertown, Naas, Co. Kildare, W91V2YT4 Bed · 2 Bath · Detached€1,000,000
1 The Sycamores, Sallins Road, Naas, Naas, Co. Kildare, W91RW255 Bed · 5 Bath · Detached
Daft ID: 16322352

