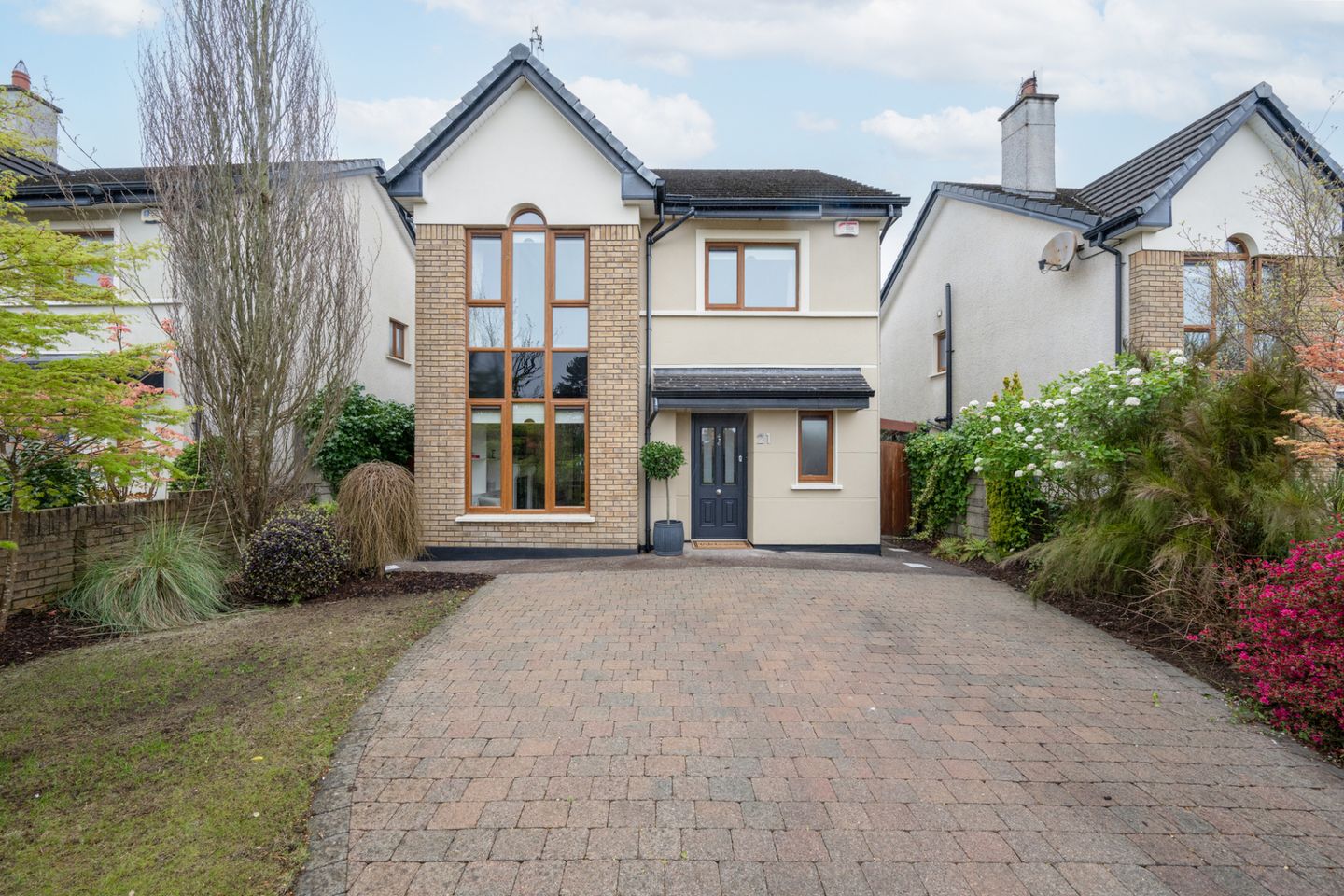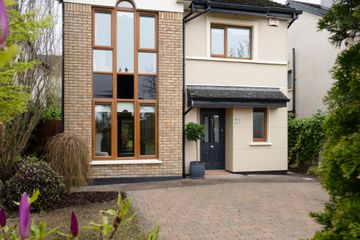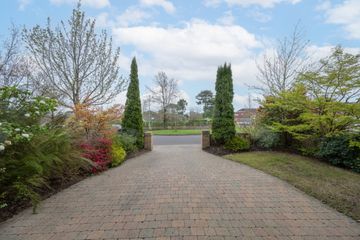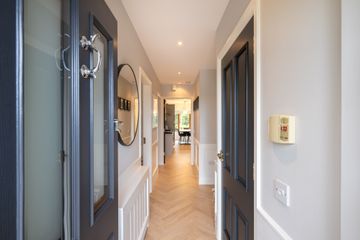


+22

26
21 Wyndgates, Maryborough Ridge, Douglas, Co. Cork, T12XD9P
€585,000
4 Bed
123 m²
Detached
Description
- Sale Type: For Sale by Private Treaty
- Overall Floor Area: 123 m²
No. 21 Wyndgates is a spacious four-bedroom detached family home which is situated in a cul de sac, within the popular Maryborough Ridge development.
It is presented in excellent decorative condition, having been renovated to a modern and contemporary finish by the current owners in recent years.
Entering into this great family home you are welcomed by the eye-catching desert oak herringbone flooring which runs throughout the ground floor along with decorative shaker panelling that sets a stylish tone within this home. The spacious living room overlooks the front garden and a second reception room gives access to the garden through a set of French doors. The open-plan kitchen/dining area is located to the rear of the property and benefits from a bay window overlooking the rear garden. There is also a utility room with access to a side entrance and a guest WC.
Moving up the stairs which is decorated with a stylish runner to the carpeted landing that provides access to four well-proportioned bedrooms, an ensuite and a family bathroom. This home has a strong balance of living and bedroom accommodation.
Externally there is a cobblelock driveway to the front of the property with a lawned garden that is surrounded by mature shrubbery and trees on either side. The back garden is accessed through a gated side entrance that is covered by a purpose built lean to that is ideal for bikes. There is a well-maintained garden to the rear with a patio, a lawned area, mature shrubbery, raised flower beds and a shed.
Maryborough Ridge has always been a desired location just off Maryborough Hill. It is just a short walk into Douglas Village, with all of its amenities both essential and social on your doorstep. This area also offers very good schools, both primary and secondary and is in close proximity of the shops, doctors, pharmacys along with being on regular bus services and easy access to the south link road network just off Maryborough Hill.
Don t miss out, arrange your viewing today.
Entrance Hall 1.00m x 4.86m. A bright and spacious entrance hall giving access to all rooms downstairs with herringbone wood flooring, shaker panelling, and a convenient storage closet.
Living Room 3.84m x 4.64m. Generously proportioned living room to the front of the house with laminate wood flooring, large windows, integrated shelved storage, a gas stove and double doors opening into a second reception room.
Family Room 3.21m x 3.77m. An additional reception room with the option to be connected with the Living room, this space features decorative wall coving, herringbone flooring and an open layout with access to the rear garden provided through a set of french doors.
Kitchen/Dining Area 3.00m x 5.16m. Beautiful open-plan area to the rear of the property that brings in excellent sunlight thanks to the large Bay window and south-westerly aspect. The kitchen area is well-fitted with floor and eye-level units, a selection of premium kitchen appliances quartz counter tops and a tiled splashback.
Utility Room 1.56m x 2.21m. The utility room is directly off the kitchen with a door to the side access. It is plumbed for a washing machine and tumble dryer.
Guest WC 1.36m x 1.96m. Spacious and bright two-piece suite with tiled flooring.
Main bathroom 1.77m x 1.94m. Fully tiled three piece bath suite featuring an electric shower unit.
Bedroom 1 3.33m x 4.29m. Large double bedroom positioned to the front of the house with carpet flooring, built-in wardrobes and large windows. This room also has fitted panneling tastefully decorated in a neutral colour scheme.
En-Suite 2.93m x 0.92m. Three-piece electric shower suite features tiled flooring and a fully tiled shower area.
Bedroom 2 2.95m x 3.09m. This is a double bedroom overlooking the rear garden with carpeted flooring.
Bedroom 3 2.64m x 2.69m. This is a single bedroom overlooking the front garden. It has built-in wardrobes and carpeted flooring.
Bedroom 4 3.00m x 3.92m. This is a double bedroom overlooking the rear garden that is currently being used as an office, it features carpeted flooring and built-in wardrobes.
DIRECTIONS:
From Douglas, go up Maryborough Hill, passing Maryborough House Hotel on the left and Douglas Golf Club on the right. Passing Broadale on your left-hand side take a right into Maryborough Ridge followed by an immediate right continue straight the house is on your left-hand side see agents sign.

Can you buy this property?
Use our calculator to find out your budget including how much you can borrow and how much you need to save
Map
Map
Local AreaNEW

Learn more about what this area has to offer.
School Name | Distance | Pupils | |||
|---|---|---|---|---|---|
| School Name | Douglas Rochestown Educate Together National School | Distance | 800m | Pupils | 471 |
| School Name | Rochestown National School | Distance | 920m | Pupils | 464 |
| School Name | Rochestown Community Special School | Distance | 1.3km | Pupils | 0 |
School Name | Distance | Pupils | |||
|---|---|---|---|---|---|
| School Name | St Luke's School Douglas | Distance | 1.9km | Pupils | 213 |
| School Name | St Columbas Boys National School | Distance | 2.1km | Pupils | 368 |
| School Name | St Mary's School Rochestown | Distance | 2.3km | Pupils | 72 |
| School Name | St Columba's Girls National School | Distance | 2.3km | Pupils | 373 |
| School Name | Gaelscoil Na Dúglaise | Distance | 2.5km | Pupils | 442 |
| School Name | Beaumont Boys National School | Distance | 2.9km | Pupils | 306 |
| School Name | Scoil Niocláis | Distance | 3.0km | Pupils | 812 |
School Name | Distance | Pupils | |||
|---|---|---|---|---|---|
| School Name | Douglas Community School | Distance | 2.5km | Pupils | 526 |
| School Name | St Francis Capuchin College | Distance | 2.7km | Pupils | 798 |
| School Name | Regina Mundi College | Distance | 2.9km | Pupils | 569 |
School Name | Distance | Pupils | |||
|---|---|---|---|---|---|
| School Name | Nagle Community College | Distance | 3.1km | Pupils | 246 |
| School Name | Cork Educate Together Secondary School | Distance | 3.2km | Pupils | 385 |
| School Name | Ursuline College Blackrock | Distance | 3.5km | Pupils | 305 |
| School Name | Christ King Girls' Secondary School | Distance | 4.0km | Pupils | 730 |
| School Name | Ashton School | Distance | 4.2km | Pupils | 544 |
| School Name | Coláiste Chríost Rí | Distance | 4.5km | Pupils | 503 |
| School Name | Presentation Secondary School | Distance | 4.9km | Pupils | 183 |
Type | Distance | Stop | Route | Destination | Provider | ||||||
|---|---|---|---|---|---|---|---|---|---|---|---|
| Type | Bus | Distance | 60m | Stop | Broadale | Route | 216 | Destination | Monkstown | Provider | Bus Éireann |
| Type | Bus | Distance | 60m | Stop | Broadale | Route | 220 | Destination | Camden | Provider | Bus Éireann |
| Type | Bus | Distance | 60m | Stop | Broadale | Route | 220 | Destination | Crosshaven | Provider | Bus Éireann |
Type | Distance | Stop | Route | Destination | Provider | ||||||
|---|---|---|---|---|---|---|---|---|---|---|---|
| Type | Bus | Distance | 60m | Stop | Broadale | Route | 220 | Destination | Carrigaline | Provider | Bus Éireann |
| Type | Bus | Distance | 60m | Stop | Broadale | Route | 220x | Destination | Crosshaven | Provider | Bus Éireann |
| Type | Bus | Distance | 90m | Stop | Broadale | Route | 216 | Destination | University Hospital | Provider | Bus Éireann |
| Type | Bus | Distance | 90m | Stop | Broadale | Route | 220 | Destination | Ovens | Provider | Bus Éireann |
| Type | Bus | Distance | 350m | Stop | The Borough | Route | 216 | Destination | Monkstown | Provider | Bus Éireann |
| Type | Bus | Distance | 400m | Stop | The Borough | Route | 216 | Destination | University Hospital | Provider | Bus Éireann |
| Type | Bus | Distance | 570m | Stop | Lissadell | Route | 220x | Destination | Crosshaven | Provider | Bus Éireann |
BER Details

BER No: 101135804
Energy Performance Indicator: 144.7 kWh/m2/yr
Statistics
01/05/2024
Entered/Renewed
6,355
Property Views
Check off the steps to purchase your new home
Use our Buying Checklist to guide you through the whole home-buying journey.

Similar properties
€550,000
6 Kingsford Park, Grange, Grange, Co. Cork, T12P5W05 Bed · 3 Bath · Detached€570,000
30 Lislee Road, Maryborough Estate, Douglas, Co. Cork, T12WFR34 Bed · 2 Bath · Detached€595,000
Sarto, Sarto, 2 Lislee Road, Maryborough Estate, Douglas, Co. Cork, T12V2RV5 Bed · 3 Bath · Detached€695,000
Saint Gerards, South Douglas Road, Douglas, Co. Cork, T12TW405 Bed · 1 Bath · Bungalow
€695,000
Saint Gerards, South Douglas Road, Douglas, Co. Cork, T12TW405 Bed · 1 Bath · Detached€720,000
House Type A, Willsford, Castletreasure, Willsford, Castletreasure, Douglas, Co. Cork4 Bed · 3 Bath · Detached€725,000
1 Oakbury, Church Road, Blackrock, Co. Dublin, T12HXK85 Bed · 4 Bath · Semi-D€795,000
18 Tirol Avenue, The Paddocks, Maryborough Hill, Douglas, Co. Cork, T12AT2K5 Bed · 3 Bath · Detached€795,000
13 Botanika, Blackrock, Co. Cork, T12YTY04 Bed · 3 Bath · Semi-D€825,000
Austinleigh, Woodview, Douglas, Co. Cork, T12W02P4 Bed · 2 Bath · Bungalow€875,000
Bofeenaun, 2 Brookfield, Rochestown Road, Cork City, Co. Cork, T12Y28P4 Bed · 3 Bath · Detached€975,000
Pipers Croft, Maryborough Hill, Douglas, Co. Cork, T12N6KN4 Bed · 4 Bath · Detached
Daft ID: 119315315


Stuart O'Grady
021 427 3041Thinking of selling?
Ask your agent for an Advantage Ad
- • Top of Search Results with Bigger Photos
- • More Buyers
- • Best Price

Home Insurance
Quick quote estimator
