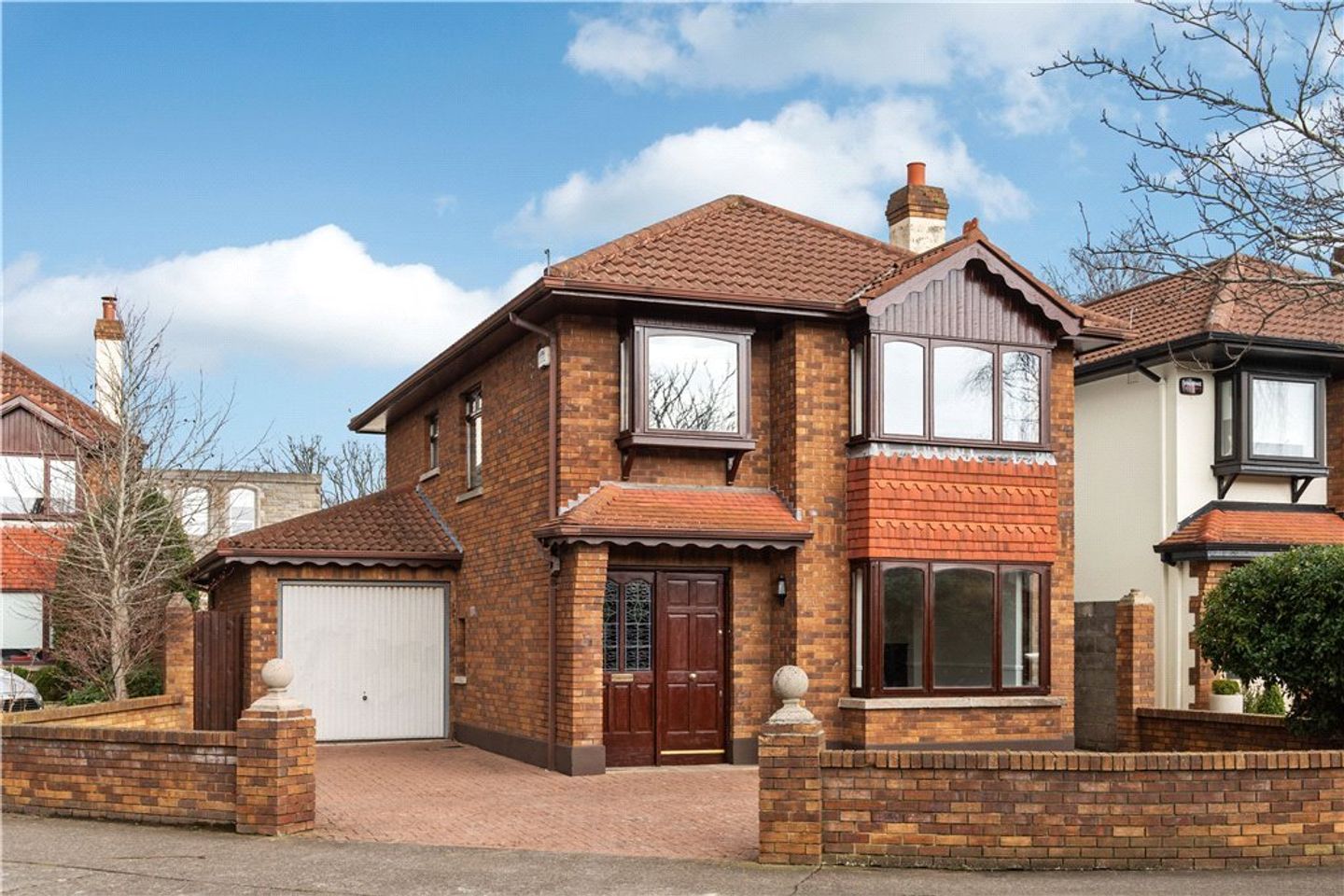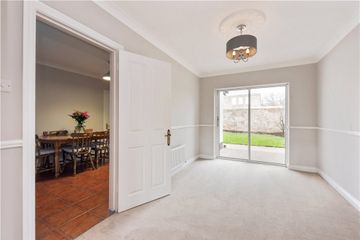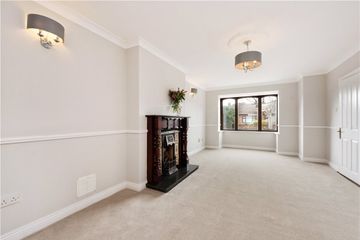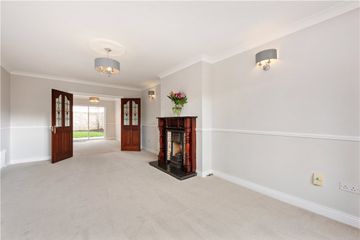


+9

13
23 Stonepark Abbey Rathfarnham Dublin 14, Rathfarnham, Dublin 14, D14F6V0
€775,000
SALE AGREED5 Bed
4 Bath
143 m²
Detached
Description
- Sale Type: For Sale by Private Treaty
- Overall Floor Area: 143 m²
A truly outstanding detached red brick fronted home enjoying a prominent position in this highly regarded and well-respected family orientated modern development in the heart of Rathfarnham. The handsome bay windowed exterior gives us an indication of delightful accommodation the property offers. No. 23 has the benefit of a cobble lock off-street car parking area to the front leading to a garage with two side passages leading to the secluded private rear garden. This beautifully presented property provides wonderfully spacious accommodation throughout and is further complemented with excellent natural light radiating throughout.
On entering a large hallway, with guest WC off, leads to the living area to the front with double doors opening to a family room to the rear. There is a well-proportioned kitchen / breakfast room with rear hallway leading to a study and downstairs shower room. Upstairs there are four bedrooms (two ensuite) and a family bathroom.
Stonepark Abbey is superbly located off Grange Road, immediately adjacent to Loreto's Girls National School with Loreto Beaufort, Colaiste na Phiarsaigh and St. Mary's Boys School within a short walking distance. The property is convenient to Rathfarnham Village and shopping centre with Nutgrove, Rathfarnham, Ballinteer, and Dundrum Town Centre also within easy reach. Marlay Park and St. Enda's Park are just short distance away offering pleasurable walks and amenities. There are numerous golf clubs close by within reach to include The Grange, Rathfarnham Golf Club, and the Castle Golf Club. The property is also close the the local GAA club Ballinteer St Johns. Public transport with the 16 bus route, the proposed Rathfarnham to city centre National Transport Authority bus connects corridor, together with the M50, make this highly accessible location.
Entrance Porch with door to
Entrance Hall (5.80m x 1.85m )with tiled floor and door to
Cloakroom (2.15m x 0.95m )with wc, wash hand basin, tiled floor, and window to side.
Living Room (7.05m x 3.60m )with feature cast iron fireplace with floral tiled inset, ornate hardwood surround, and tiled marble heath with gas coal effect fire. Feature box style bay window overlooking garden to front. Coving and centre rose. Double folding doors opening to
Family Room (4.40m x 2.70m )with sliding door opening to rear garden and patio area, coving, centre rose, and door to
Kitchen/Breakfast Room (6.30m x 3.05m )with traditional oak fitted kitchen with a range of cupboards, worktops, four ring electric hob, double Whirlpool oven built in, one and a half bowl sink unit, plumbing for washing machine and dryer, tiled flooring, and door to
Rear Lobby (2.05m x 0.95m )with door to garage area.
Bedroom 5/Study (2.45m x 2.35m )with built in wardrobes and storage cupboard over, and door to rear garden.
Shower Room (1.80m x 1.50m )with Mira Elite electric shower, wc, wash hand basin, and tiled floor and part tiled wall.
Landing Area (4.45m x 2.70m )with door to hot press/airing cupboard and large picture window overlooking garden to side.
Main Bedroom (Front) (5.05m x 3.40m )with built in wardrobes with storage cupboards over, shelving, built in lockers to side, and feature bay window overlooking garden to front. Door to
Ensuite (2.80m x 1.25m )with shower, wc, wash hand basin, tiled floor, and part tiled wall.
Bedroom 2 (Rear) (3.40m x 2.80m )with double built in wardrobes and door to
Ensuite (2.10m x 1.55m )with shower, wc, wash hand basin, tiled floor, and part tiled wall.
Bedroom 3 (Rear) (2.75m x 2.50m )
Bedroom 4 (Front) (2.70m x 2.15m )with built in wardrobes and built in shelving.
Bathroom (2.10m x 1.85m )with bath with telephone shower attachment, wc, and wash hand basin.
The garden to the front is cobble paved and provides off street car parking for two/three vehicles. The garden is walled with pillared entrance with lawn area and bordering hedgerow. There is pedestrian access to the side of the property. The rear garden is a most important feature of this property. It is afforded a high degree of privacy and is not directly overlooked to the rear. It extends to 8.20m in length x 10.80m in width, with patio area and extensive lawn garden area.
Garage 3.20m x 2.45m (10'6" x 8') with Henderson vehicular entrance door to garden to front.

Can you buy this property?
Use our calculator to find out your budget including how much you can borrow and how much you need to save
Property Features
- Mature residential location in the heart of Rathfarnham
- Bright spacious and well-presented accommodation
- Two reception rooms
- Study
- Downstairs Shower Room
- Four Bedrooms
- Two Bedrooms Ensuite
- Gas fired central heating
- Double glazed windows throughout
- Highly convenient and respected location
Map
Map
Local AreaNEW

Learn more about what this area has to offer.
School Name | Distance | Pupils | |||
|---|---|---|---|---|---|
| School Name | Clochar Loreto National School | Distance | 50m | Pupils | 480 |
| School Name | Rathfarnham Educate Together | Distance | 330m | Pupils | 211 |
| School Name | St Mary's Boys National School | Distance | 510m | Pupils | 419 |
School Name | Distance | Pupils | |||
|---|---|---|---|---|---|
| School Name | Good Shepherd National School | Distance | 720m | Pupils | 216 |
| School Name | Divine Word National School | Distance | 880m | Pupils | 484 |
| School Name | Ballyroan Boys National School | Distance | 1.1km | Pupils | 403 |
| School Name | Ballyroan Girls National School | Distance | 1.5km | Pupils | 524 |
| School Name | Scoil Mhuire Ballyboden | Distance | 1.5km | Pupils | 228 |
| School Name | S N Naithi | Distance | 1.5km | Pupils | 229 |
| School Name | Rathfarnham Parish National School | Distance | 1.6km | Pupils | 226 |
School Name | Distance | Pupils | |||
|---|---|---|---|---|---|
| School Name | Gaelcholáiste An Phiarsaigh | Distance | 190m | Pupils | 319 |
| School Name | Loreto High School, Beaufort | Distance | 320m | Pupils | 634 |
| School Name | De La Salle College Churchtown | Distance | 1.2km | Pupils | 319 |
School Name | Distance | Pupils | |||
|---|---|---|---|---|---|
| School Name | Coláiste Éanna Cbs | Distance | 1.4km | Pupils | 604 |
| School Name | Our Lady's School | Distance | 1.5km | Pupils | 774 |
| School Name | The High School | Distance | 1.7km | Pupils | 806 |
| School Name | Ballinteer Community School | Distance | 1.8km | Pupils | 422 |
| School Name | Sancta Maria College | Distance | 1.8km | Pupils | 552 |
| School Name | Terenure College | Distance | 1.9km | Pupils | 744 |
| School Name | Goatstown Educate Together Secondary School | Distance | 1.9km | Pupils | 145 |
Type | Distance | Stop | Route | Destination | Provider | ||||||
|---|---|---|---|---|---|---|---|---|---|---|---|
| Type | Bus | Distance | 200m | Stop | Tara Hill Road | Route | 16d | Destination | Ballinteer | Provider | Dublin Bus |
| Type | Bus | Distance | 200m | Stop | Tara Hill Road | Route | 16 | Destination | Ballinteer | Provider | Dublin Bus |
| Type | Bus | Distance | 230m | Stop | Loretto Convent | Route | 16 | Destination | Dublin Airport | Provider | Dublin Bus |
Type | Distance | Stop | Route | Destination | Provider | ||||||
|---|---|---|---|---|---|---|---|---|---|---|---|
| Type | Bus | Distance | 230m | Stop | Loretto Convent | Route | 16 | Destination | O'Connell Street | Provider | Dublin Bus |
| Type | Bus | Distance | 240m | Stop | Aranleigh | Route | 16 | Destination | Ballinteer | Provider | Dublin Bus |
| Type | Bus | Distance | 240m | Stop | Aranleigh | Route | 16d | Destination | Ballinteer | Provider | Dublin Bus |
| Type | Bus | Distance | 310m | Stop | Barton Drive | Route | 16d | Destination | Ballinteer | Provider | Dublin Bus |
| Type | Bus | Distance | 310m | Stop | Barton Drive | Route | 16 | Destination | Ballinteer | Provider | Dublin Bus |
| Type | Bus | Distance | 340m | Stop | St Enda's Drive | Route | 16 | Destination | Dublin Airport | Provider | Dublin Bus |
| Type | Bus | Distance | 340m | Stop | St Enda's Drive | Route | 16 | Destination | O'Connell Street | Provider | Dublin Bus |
BER Details

BER No: 117240044
Energy Performance Indicator: 250.61 kWh/m2/yr
Statistics
13/03/2024
Entered/Renewed
6,048
Property Views
Check off the steps to purchase your new home
Use our Buying Checklist to guide you through the whole home-buying journey.

Similar properties
€750,000
149 Templeville Drive, Templeogue, Templeogue, Dublin 6W, D6WTE205 Bed · 2 Bath · Semi-D€750,000
35 Fairbrook Lawn, Rathfarnham, Rathfarnham, Dublin 14, D14P0205 Bed · 3 Bath · Semi-D€750,000
32 Charleville Square, Rathfarnham, Rathfarnham, Dublin 14, D14F5855 Bed · 3 Bath · Semi-D€775,000
22 Rossmore Close, Templeogue, Templeogue, Dublin 6W, D6WTN285 Bed · 2 Bath · Semi-D
€795,000
38 Dodder Park Road, Rathfarnham, Dublin 14, D14YX845 Bed · 2 Bath · Semi-D€795,000
110 Templeogue Wood, Templeogue, Dublin 16, D6WPT785 Bed · 2 Bath · Semi-D€850,000
23A Ballyroan Crescent, Rathfarnham, Rathfarnham, Dublin 16, D16N1N25 Bed · 2 Bath · Detached€875,000
10 Ballytore Road, Rathfarnham, Dublin 14, D14H9835 Bed · 2 Bath · Semi-D€995,000
3 Marian Drive, Rathfarnham, Rathfarnham, Dublin 14, D14AE005 Bed · 3 Bath · Detached€1,100,000
67 Pine Valley Avenue, Rathfarnham, Dublin 16, D16Y0796 Bed · 3 Bath · Detached€1,200,000
56 Marian Road, Rathfarnham, Dublin 14, D14DX225 Bed · 2 Bath · Semi-D€1,250,000
18 Sunbury Park, Dartry, Dartry, Dublin 6, D06X6615 Bed · 4 Bath · Semi-D
Daft ID: 119135311


Darren Chambers
SALE AGREEDThinking of selling?
Ask your agent for an Advantage Ad
- • Top of Search Results with Bigger Photos
- • More Buyers
- • Best Price

Home Insurance
Quick quote estimator
