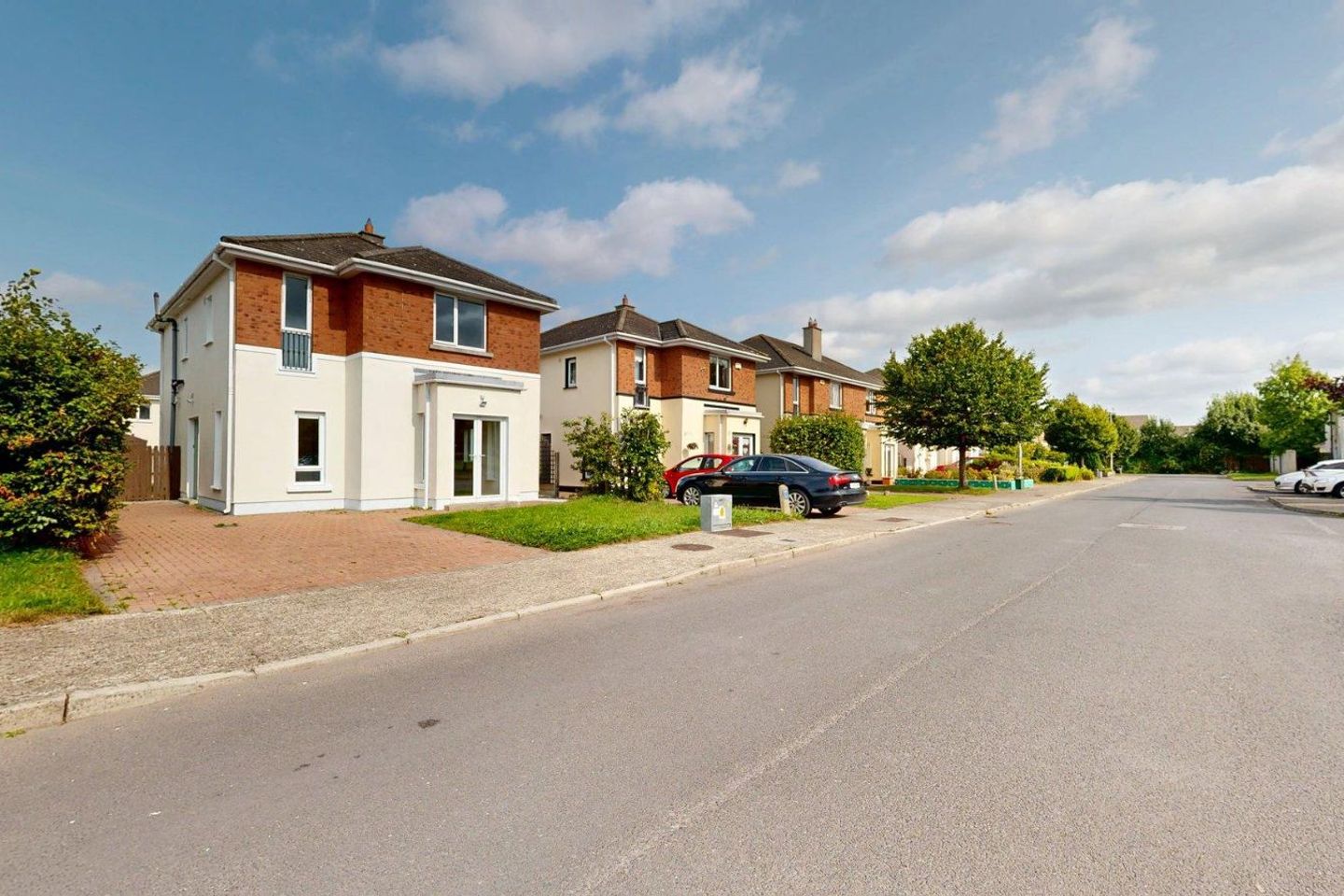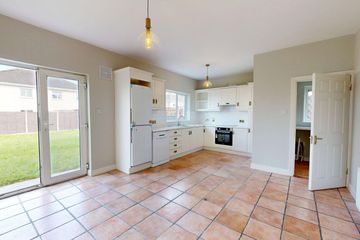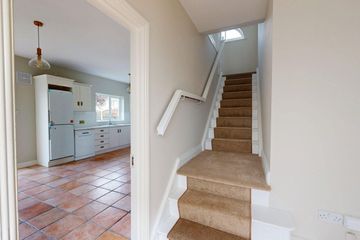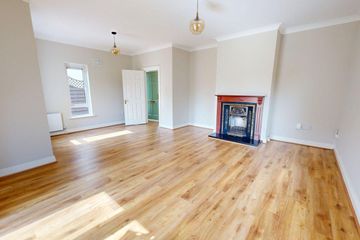



23 The Garden Village, Portlaoise, Portlaoise, Co. Laois, R32DN4X
€325,000
- Price per m²:€2,955
- Estimated Stamp Duty:€3,250
- Selling Type:By Private Treaty
- BER No:101917847
About this property
Highlights
- Detached house
- Close to all amenities
- Excellent location
- Private rear garden
- Double glazed windows
Description
CBPM is proud to bring to the market this 4 bed 3 bath detached family home Step into a world of endless possibilities. This exquisite 4-bedroom, 4-bathroom residence built in 2002 is a testament to refined living, offering 110.59m² (1 190.38sq.ft.) of meticulously designed space across two floors and a BER rating of C1. As you enter, be captivated by the seamless flow of light and space. The ground floor welcomes you with a stunning living room, where gleaming hardwood floors and a charming fireplace create an inviting atmosphere for both relaxation and entertainment. Expansive windows flood the space with natural light, offering picturesque views of the surrounding greenery and patio doors adding to the natural light and access to the front garden. The heart of this home is undoubtedly the open-concept kitchen and dining area. Featuring sleek, white cabinetry and modern appliances, this space is a culinary enthusiast's dream. The terracotta-tiled floor adds a touch of rustic charm, while sliding glass doors open to the garden, seamlessly blending indoor and outdoor living. Ascend the elegant staircase to discover four generously sized bedrooms. Each room is a tranquil retreat, featuring plush carpeting, neutral tones, and large windows that flood the spaces with natural light frame picturesque views of the surrounding neighbourhood. Each of the three well-appointed bathrooms is a testament to modern design The main bathroom boasts a spacious layout with a separate shower and bathtub, and the en-suite showcasing a walk-in shower. Making morning and evening routines a breeze. The utility room adds practical convenience to your daily life, ensuring that every aspect of home management is effortless and efficient. Outside, the garden beckons, offering a private oasis for relaxation or play. It's the perfect backdrop for summer barbecues, gardening endeavours, or simply enjoying a quiet moment in nature. The home's exterior showcases a blend of red brick and white render, creating an attractive façade. The property benefits from a well-maintained front garden and a driveway, offering convenient off-street parking. Don't miss this opportunity to turn your housing aspirations into reality. This impeccable property is more than just a home—it's the key to unlocking the life you've always dreamed of. Your journey to inspired living starts here. Located just minutes’ walk from all local amenities including Local shops (Dunnes Stores), Portlaoise Train Station, Creches and Schools This ideal family home is one for the short list and well worth viewing. Accommodation Downstairs Entrance Hall – 1.90m x 2.03m – Wood floor, light fitting Living room – 27.0m² - Laminate floor, light fittings, open fireplace, patio doors to front garden Kitchen/Dining – 4.08m x 6.11m – Tiled floor, light fitting, fitted cabinets & worktop, fitted electric cooker & oven, tiled splashback Utility room – 1.51m x 1.49m – Tiled floor, recessed light, fitted worktop Guest W.C. – 0.99m x 2.50m – Tiled floor, recessed light, w.c., w.h.b., tiled splashback Stairs – 1.90m x 3.47m – Carpet, light fitting Upstairs Landing – 10.m² - Carpet, light fitting Bedroom 1 – 3.01m x 2.88m – Carpet, light fitting Bedroom 2 – 3.01m x 3.14m – Carpet, light fitting Bedroom 3 – 4.05m x 1.99m – Carpet, light fitting Main Bathroom – 2.19m x 1.99m – Tiled floor, light fitting, tiled splashback, fitted mirror, w.c., w.h.b., fitted bath Main bedroom – 3.69m x 4.02m – Carpet, light fitting En-suite – 1.35m x 2.24m – Tiled floor, light fitting, sky light, shower cubicle, triton electric shower, fitted mirror
Standard features
The local area
The local area
Sold properties in this area
Stay informed with market trends
Local schools and transport
Learn more about what this area has to offer.
School Name | Distance | Pupils | |||
|---|---|---|---|---|---|
| School Name | Scoil Bhride National School | Distance | 1.2km | Pupils | 737 |
| School Name | Gaelscoil Phort Laoise | Distance | 1.5km | Pupils | 376 |
| School Name | Portlaoise Educate Together National School | Distance | 1.6km | Pupils | 464 |
School Name | Distance | Pupils | |||
|---|---|---|---|---|---|
| School Name | Maryborough National School | Distance | 2.1km | Pupils | 93 |
| School Name | Portlaoise S S | Distance | 2.3km | Pupils | 119 |
| School Name | Portlaoise Primary School | Distance | 3.1km | Pupils | 601 |
| School Name | Holy Family Senior School | Distance | 3.1km | Pupils | 643 |
| School Name | The Kolbe Special School | Distance | 3.1km | Pupils | 44 |
| School Name | Barr Na Sruthan | Distance | 5.4km | Pupils | 83 |
| School Name | Fraoch Mor National School | Distance | 6.1km | Pupils | 214 |
School Name | Distance | Pupils | |||
|---|---|---|---|---|---|
| School Name | Portlaoise College | Distance | 1.4km | Pupils | 952 |
| School Name | Dunamase College (coláiste Dhún Másc) | Distance | 1.8km | Pupils | 577 |
| School Name | St. Mary's C.b.s. | Distance | 2.4km | Pupils | 806 |
School Name | Distance | Pupils | |||
|---|---|---|---|---|---|
| School Name | Scoil Chriost Ri | Distance | 2.4km | Pupils | 802 |
| School Name | Mountmellick Community School | Distance | 7.8km | Pupils | 706 |
| School Name | Mountrath Community School | Distance | 12.6km | Pupils | 804 |
| School Name | Coláiste Íosagáin | Distance | 14.6km | Pupils | 1135 |
| School Name | Clonaslee College | Distance | 17.1km | Pupils | 256 |
| School Name | Heywood Community School | Distance | 18.1km | Pupils | 748 |
| School Name | St Pauls Secondary School | Distance | 19.6km | Pupils | 790 |
Type | Distance | Stop | Route | Destination | Provider | ||||||
|---|---|---|---|---|---|---|---|---|---|---|---|
| Type | Bus | Distance | 150m | Stop | Rossleighan Park | Route | Pl1 | Destination | Colliers Lane | Provider | City Direct |
| Type | Bus | Distance | 180m | Stop | Rossleighan Park | Route | Pl1 | Destination | Woodgrove | Provider | City Direct |
| Type | Bus | Distance | 330m | Stop | Glenkeen Crescent | Route | Iw08 | Destination | Tyndall College | Provider | Pj Martley |
Type | Distance | Stop | Route | Destination | Provider | ||||||
|---|---|---|---|---|---|---|---|---|---|---|---|
| Type | Bus | Distance | 330m | Stop | Glenkeen Crescent | Route | Pl1 | Destination | Colliers Lane | Provider | City Direct |
| Type | Bus | Distance | 330m | Stop | Glenkeen Crescent | Route | Iw08 | Destination | Mountmellick | Provider | Pj Martley |
| Type | Bus | Distance | 390m | Stop | Glenkeen Crescent | Route | Pl1 | Destination | Woodgrove | Provider | City Direct |
| Type | Bus | Distance | 460m | Stop | Liogard | Route | Iw08 | Destination | Tyndall College | Provider | Pj Martley |
| Type | Bus | Distance | 460m | Stop | Liogard | Route | Pl1 | Destination | Colliers Lane | Provider | City Direct |
| Type | Bus | Distance | 520m | Stop | Liogard | Route | Iw08 | Destination | Mountmellick | Provider | Pj Martley |
| Type | Bus | Distance | 520m | Stop | Liogard | Route | Pl1 | Destination | Woodgrove | Provider | City Direct |
Your Mortgage and Insurance Tools
Check off the steps to purchase your new home
Use our Buying Checklist to guide you through the whole home-buying journey.
Budget calculator
Calculate how much you can borrow and what you'll need to save
A closer look
BER Details
BER No: 101917847
Statistics
- 26/09/2025Entered
- 2,419Property Views
- 3,943
Potential views if upgraded to a Daft Advantage Ad
Learn How
Similar properties
€295,000
40 Clondarrig Court, Bellingham, Portlaoise, Co. Laois, R32HYK54 Bed · 3 Bath · Semi-D€299,000
9 Primrose Avenue, Esker Hills, Portlaoise, Co. Laois, R32TW6N4 Bed · 3 Bath · Detached€310,000
57 Newpark, Portlaoise, Portlaoise, Co. Laois, R32DE6N4 Bed · 2 Bath · Semi-D€330,000
3 The Crescent, Kilminchy, Kilminchy, Co. Laois, R32V0H14 Bed · 3 Bath · Detached
€335,000
26 Glenbarrow, Ballyfin Road, Portlaoise, Co. Laois, R32HCY94 Bed · 2 Bath · Bungalow€340,000
17 Lake Avenue, Kilminchy, Kilminchy, Co. Laois, R32E9A04 Bed · 3 Bath · Semi-D€340,000
5 Lake Grove, Kilminchy, Kilminchy, Co. Laois, R32XEF14 Bed · 3 Bath · Semi-D€349,000
44 Rockview Square, Rockview, Portlaoise, Co. Laois, R32EH9D4 Bed · 4 Bath · Semi-D€349,000
3 Lake Drive Mews, Lake Drive, Kilminchy, Kilminchy, Co. Laois, R32F24X4 Bed · 3 Bath · Semi-D€349,000
4 Lake Drive Mews, Lake Drive, Kilminchy, Kilminchy, Co. Laois, R32APF64 Bed · 3 Bath · Semi-D€350,000
Avalon, Dublin Road, Portlaoise, Co. Laois, R32YFD04 Bed · 2 Bath · Detached
Daft ID: 16288567


