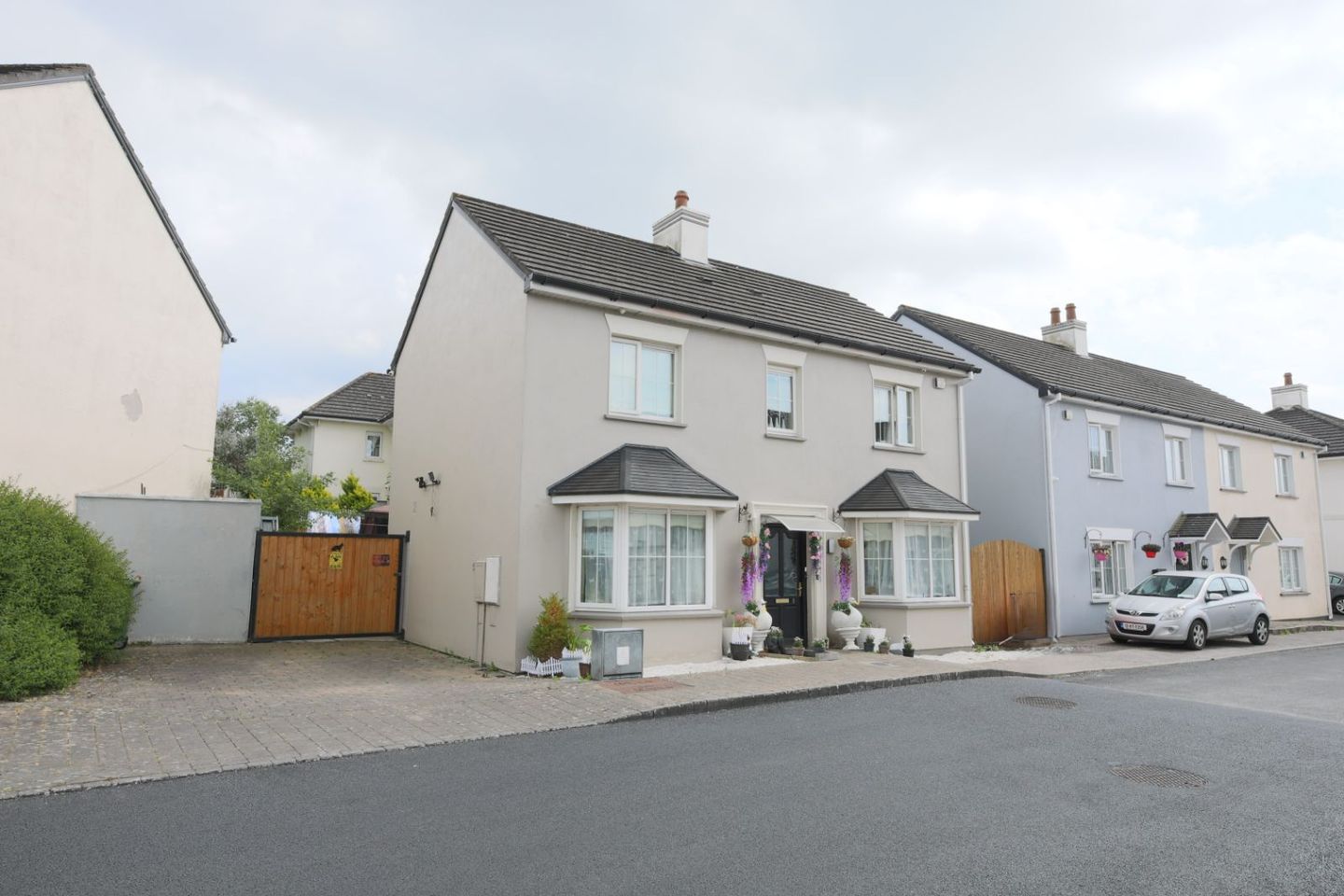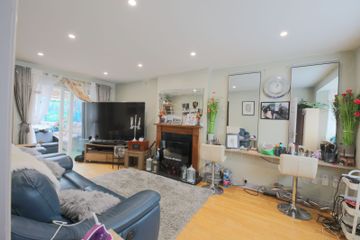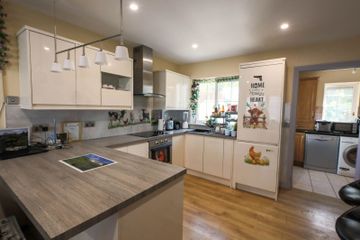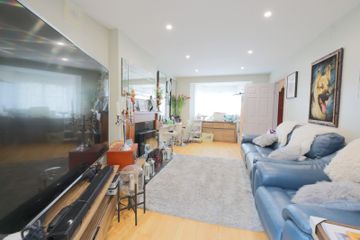



9 Primrose Avenue, Esker Hills, Portlaoise, Co. Laois, R32TW6N
€299,000
- Price per m²:€2,513
- Estimated Stamp Duty:€2,990
- Selling Type:By Private Treaty
- BER No:108103532
About this property
Highlights
- Detached Home
- Close to all Amenities
- Excellent Location
- Private Rear Garden
- Gas Central Heating
Description
CBPM is proud to introduce this 4 bed / 3 bath detached home. Step into a world of endless possibilities. This home boasts a harmonious fusion of form and function, designed to inspire and delight at every turn. This lovely home built in 2006 and measuring 119.52m² (1 286.58sq. ft), with a BER rating of C2, is a canvas for your aspirations. As you enter, you're greeted by an inviting hallway that sets the tone for the entire home. Light-filled living spaces showcasing sleek wood floors, creating an atmosphere of openness and tranquility. The kitchen boasts sleek white cabinetry with grey counters and is beautifully offset by grey tiled backsplash, creating a space that's both functional and visually stunning. Ample counter space makes meal preparation a joy, while the open concept invites conversation and connection. A window above the sink allows for natural light and ventilation. A dedicated utility room with countertop space ensures practicality in daily living. The dining area, seamlessly integrated with the kitchen space, is flooded with natural light from a large bay window. The living room is a haven of relaxation. Bathed in natural light from a large bay window, this space exudes warmth and comfort. The hardwood floors add a touch of elegance, while the cozy fireplace promises nights of relaxation. The house is kept warm and comfortable with gas central heating as well as the electric fireplace. Ascend the staircase with its wooden handrail and plush carpeting to discover the private retreats above. The bedrooms offer peaceful retreats for rest and rejuvenation after busy days. With large windows, these rooms are filled with light and potential. Built-in wardrobes offer abundant storage ensuring a clutter-free environment, promoting a sense of calm and order while soft neutral tones promote restful sleep. Each of the three bathrooms showcases a perfect blend of style and functionality. Outside, the property continues to impress with its potential for outdoor living. Whether you're looking to create a garden oasis, entertaining or simply enjoy some fresh air, the possibilities are endless. The property also includes a driveway for off-street parking. This isn't just a house; it's a canvas for your dreams, a space where memories are made, dreams will be nurtured, and life is lived to the fullest. Whether you're a young professional, a growing family, or someone who appreciates the finer things in life, this home offers the perfect backdrop for your next chapter. Located in the heart of Portlaoise, this home combines the tranquility of suburban living with the convenience of nearby amenities superbly located such as Schools, Medical Centre, Shops and shopping centers, Train Station, The Midlands Park Hotel & Leisure Centre. Accommodation Downstairs Hallway – 1.96m x 2.11m – Wood floor, light fitting Kitchen / dining – 3.40m x 6.70m - Wood floor, recessed lighting, fitted cabinets, tiled splash back, fitted oven and hob, over counter lights, extractor fan Sitting Room – 3.22m x 6.70m – Wood floor, recessed lighting, curtain rod, electric fireplace Utility Room – 2.25m x 2.48m – Tiled floor, fitted cabinet and worktop, recessed lighting Guest Toilet – 1.52m x 2.08m – Tiled floor, light fitting, w.c., w.h.b., fitted mirror Upstairs Stairs & Landing – 5.76m x 2.00m – Carpeted, light fitting Main Bathroom – 2.29m x 2.04m Fully tiled, light fitting, w.c., w.h.b., fitted bath, fitted mirror, fitted bath Bedroom – 3.95m x 3.40m – Carpet, light fitting, curtain rod, fitted wardrobes En-Suite – 2.11m x 1.71m – Fully tiled, light fitting, w.c., w.h.b., shower cubicle, fitted mirror, cabinet Bedroom – 3.25m x 3.15m – Carpet, light fitting, curtain rod, fitted wardrobe Bedroom – 3.19m x 2.84m – Carpet, light fitting, curtain rod, wardrobe Bedroom – 3.45m x 2.56m – Carpet, light fitting, curtain rod, wardrobe
Standard features
The local area
The local area
Sold properties in this area
Stay informed with market trends
Local schools and transport

Learn more about what this area has to offer.
School Name | Distance | Pupils | |||
|---|---|---|---|---|---|
| School Name | Portlaoise Educate Together National School | Distance | 730m | Pupils | 464 |
| School Name | Maryborough National School | Distance | 790m | Pupils | 93 |
| School Name | Portlaoise S S | Distance | 1.1km | Pupils | 119 |
School Name | Distance | Pupils | |||
|---|---|---|---|---|---|
| School Name | Scoil Bhride National School | Distance | 1.3km | Pupils | 737 |
| School Name | Gaelscoil Phort Laoise | Distance | 1.4km | Pupils | 376 |
| School Name | The Kolbe Special School | Distance | 1.6km | Pupils | 44 |
| School Name | Portlaoise Primary School | Distance | 1.7km | Pupils | 601 |
| School Name | Holy Family Senior School | Distance | 1.7km | Pupils | 643 |
| School Name | Fraoch Mor National School | Distance | 5.0km | Pupils | 214 |
| School Name | Ratheniska National School | Distance | 6.6km | Pupils | 184 |
School Name | Distance | Pupils | |||
|---|---|---|---|---|---|
| School Name | Dunamase College (coláiste Dhún Másc) | Distance | 740m | Pupils | 577 |
| School Name | Portlaoise College | Distance | 1.3km | Pupils | 952 |
| School Name | St. Mary's C.b.s. | Distance | 1.4km | Pupils | 803 |
School Name | Distance | Pupils | |||
|---|---|---|---|---|---|
| School Name | Scoil Chriost Ri | Distance | 1.4km | Pupils | 802 |
| School Name | Mountmellick Community School | Distance | 8.8km | Pupils | 706 |
| School Name | Mountrath Community School | Distance | 13.4km | Pupils | 804 |
| School Name | Coláiste Íosagáin | Distance | 14.7km | Pupils | 1135 |
| School Name | Heywood Community School | Distance | 17.3km | Pupils | 748 |
| School Name | Clonaslee College | Distance | 18.6km | Pupils | 256 |
| School Name | St Pauls Secondary School | Distance | 19.0km | Pupils | 790 |
Type | Distance | Stop | Route | Destination | Provider | ||||||
|---|---|---|---|---|---|---|---|---|---|---|---|
| Type | Bus | Distance | 460m | Stop | Doctor Murphy Place | Route | Pl1 | Destination | Colliers Lane | Provider | City Direct |
| Type | Bus | Distance | 460m | Stop | Borris Little | Route | Pl1 | Destination | Woodgrove | Provider | City Direct |
| Type | Bus | Distance | 480m | Stop | Borris Little | Route | Pl1 | Destination | Colliers Lane | Provider | City Direct |
Type | Distance | Stop | Route | Destination | Provider | ||||||
|---|---|---|---|---|---|---|---|---|---|---|---|
| Type | Bus | Distance | 510m | Stop | Doctor Murphy Place | Route | Pl1 | Destination | Woodgrove | Provider | City Direct |
| Type | Rail | Distance | 630m | Stop | Portlaoise | Route | Intercity | Destination | Thurles | Provider | Irish Rail |
| Type | Rail | Distance | 630m | Stop | Portlaoise | Route | Rail | Destination | Limerick (colbert) | Provider | Irish Rail |
| Type | Rail | Distance | 630m | Stop | Portlaoise | Route | Rail | Destination | Dublin Heuston | Provider | Irish Rail |
| Type | Rail | Distance | 630m | Stop | Portlaoise | Route | Intercity | Destination | Mallow | Provider | Irish Rail |
| Type | Rail | Distance | 630m | Stop | Portlaoise | Route | Rail | Destination | Portlaoise | Provider | Irish Rail |
| Type | Rail | Distance | 630m | Stop | Portlaoise | Route | Commuter | Destination | Portlaoise | Provider | Irish Rail |
Your Mortgage and Insurance Tools
Check off the steps to purchase your new home
Use our Buying Checklist to guide you through the whole home-buying journey.
Budget calculator
Calculate how much you can borrow and what you'll need to save
BER Details
BER No: 108103532
Statistics
- 12/11/2025Entered
- 5,030Property Views
- 8,199
Potential views if upgraded to a Daft Advantage Ad
Learn How
Similar properties
€270,000
24 Glenkeen Park, Fairgreen, Portlaoise, Co. Laois, R32X3PW4 Bed · 3 Bath · Semi-D€295,000
40 Clondarrig Court, Bellingham, Portlaoise, Co. Laois, R32HYK54 Bed · 3 Bath · Semi-D€340,000
5 Lake Grove, Kilminchy, Kilminchy, Co. Laois, R32XEF14 Bed · 3 Bath · Semi-D€349,000
44 Rockview Square, Rockview, Portlaoise, Co. Laois, R32EH9D4 Bed · 4 Bath · Semi-D
€349,000
4 Lake Drive Mews, Lake Drive, Kilminchy, Kilminchy, Co. Laois, R32APF64 Bed · 3 Bath · Semi-D€349,000
3 Lake Drive Mews, Lake Drive, Kilminchy, Kilminchy, Co. Laois, R32F24X4 Bed · 3 Bath · Semi-D€350,000
10 Lake Way, Kilminchy, Kilminchy, Co. Laois, R32C93F4 Bed · 3 Bath · Detached€350,000
Rossleighan, Portlaoise, Co. Laois, R32D21K4 Bed · 1 Bath · Detached€350,000
44 Rockview Square, Rockview, Portlaoise, Co. Laois, R32EH9D4 Bed · 4 Bath · End of Terrace€375,000
8 The Crescent, Kilminchy, Portlaoise, Co. Laois, R32A6CT4 Bed · 3 Bath · Detached€375,000
Ballydavis, Portlaoise, Ballydavis, Co. Laois, R32YY615 Bed · 3 Bath · Detached
Daft ID: 16300278

