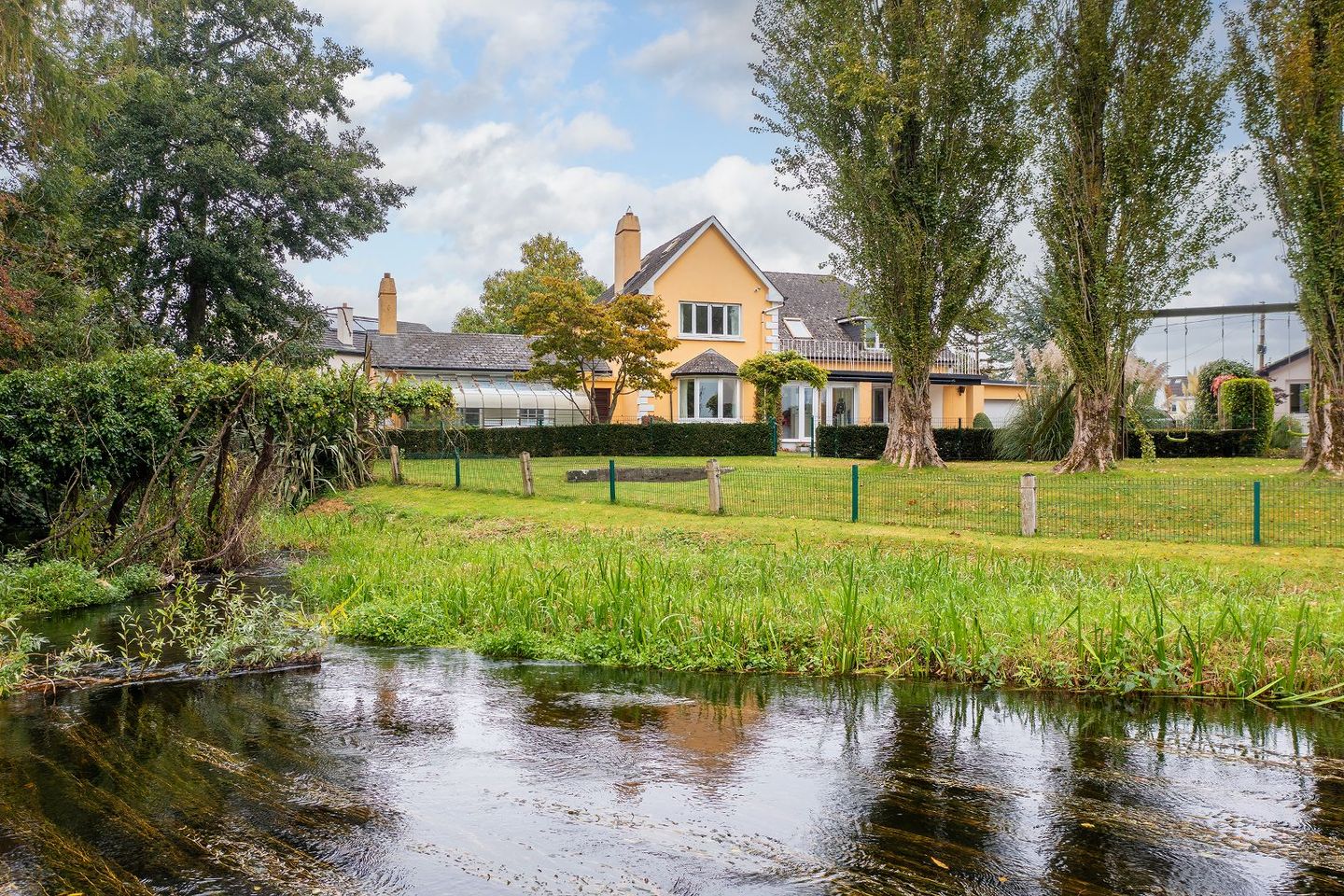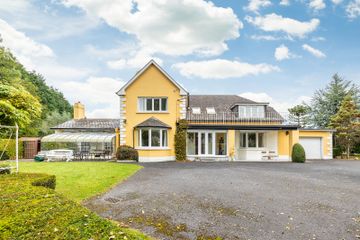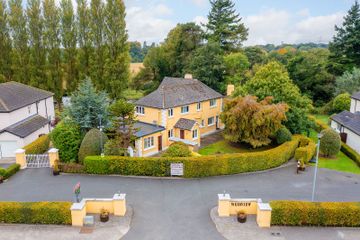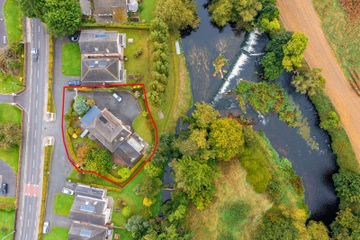



' Weirview House', 3 Weirview, Templemills, Celbridge, Co. Kildare, W23Y959
Price on Application
- Selling Type:By Private Treaty
- BER No:105624027
About this property
Highlights
- Riverside Living: Rare river frontage overlooking the Weir on the River Liffey with a private boat slip. Perfect for outdoor enthusiasts.
- Location: Nestled on Ardclough Road in Celbridge, Surrounded by prestigious estates like Temple Manor and Chelmsford.
- Scenic Views: Set in a quiet cul-de-sac, offering peaceful surroundings and Exceptional views of the Weir.
- Convenient Access: Just a short drive to Dublin via the N4 motorway, with the city’s vibrant amenities within easy reach.
- Ideal for Families: Close to top-tier schools such as St. Wolstans, Salesians, and Kings Hospital.
Description
MARY MOORE PROPERTY LTD. brings to the Sales Market 'Weirview House' It comes fully furnished - ready to walk into! This unique opportunity represents both private and business opportunities it's also the original residence of Weirview, Templemills! The property built c.1954 boasts many unique features including being surrounded by mature private gardens, featured fireplaces, gallery landing, lovely bay windows, balcony off the master bedroom overlooking the Weir and facing west - catching the best sunsets, beautifully crafted timberwork throughout. However, the main attraction of this property are the amazing views of the Liffey and its Weir dating back to the 1830's. This feat of engineering supplied water to the Mill close by. The elevation of the site is much higher than Celbridge Village so no need to worry about flooding in Templemills! 'Weirview House' is part of a very exclusive small development comprising of 5 detached homes 'Weirview House' being the largest and most unique. Accommodation briefly comprises of: Porch: 3.5 xx 1.8m Granite slab on floor, White PVC Panels and French doors. Entrance Hall: 4.3 x 3.5m Lovely bright and spacious entrance hallway with a feature solid timber sweeping staircase leading to the first floor, cornice, skirting boards, radiator, night storage heater, solid timber floor, large area rug, two windows overlooking the driveway and views of the Liffey beyond. Lounge: 5.4 x 4.5m Bay window with majestic views of the Liffey, curtains and pelmet, solid timber floor, marble fireplace, ceiling cornice, skirting boards, French doors leading to study. Dining Room: 4.7 x 4.3m Another lovely bay window overlooking the front driveway with views of the River, ceiling cornice, skirting board, beige carpet, curtains and pelmet. Kitchen: 7.5 x 2.3m Cream kitchen units with complimentary granite worktops, double oven, integrated microwave, stainless steel expelair, window X 2 to rear with lovely views of mature gardens, mahogany door leading to large garage, timber blind, customised floor covering, radiator, skirting board, ceiling cornice, timber blinds X 2, monitored T.V. of surrounds, 2 X light fittings, large American Fridge Freezer. Utility: Plumbed for washing machine and dryer, storage units, window, door leading to rear garden. Study: 3.9 x 3.5m Spacious study with window overlooking the rear mature gardens, French doors from lounge, mahogany book cases X 2, pole and curtains, beige carpet, ceiling cornice, radiator, glass panel door leading to the banquet hall. Banquet Hall: 7.8 x 5.2m A magnificent space filled with character, feature granite fireplace surround, solid oak beams, pine ceiling, 2 X windows overlooking the rear gardens with panel door leading to the conservatory which houses its own grapevine and yields an abundance of the sweetest grapes! Solid pine floorboards, the walls are a warm brick. Bedroom 1: 4.9 x 4.1m Lovely spacious light filled room overlooking the Weir and countryside beyond, beige carpet, skirting board. Walk in wardrobe 2.8 x 2.6m With ample storage and wardrobes, window overlooking the rear gardens. Ensuite: 2.6 x 2m Large shower unit, built in toilet and adjacent sink, window to rear, towel rail, stainless steel towel radiator, floor treatment. Bed 2: 4.4 x 2.6m Well proportioned room with window overlooking the rear garden, curtains and pole, beige carpet, skirting board. Ensuite: 2.6 x .9m Shower stall, large wall mirror, sink, toilet, towel rail, floor treatment. Bedroom 3: 3.3 x 3.2m Beautifully appointed room with large picture window overlooking the Liffey, curtains and pole, radiator, beige carpet, skirting board, Bedroom 4: 4.3 x 3.1m Double bedroom with window overlooking the Millrace, curtain and pole, beige carpet, skirting board. Master Bathroom: 2.6 x 2.4m Beige wall tiles, integrated sink and toilet, large wall integrated mirror, chrome towel radiator, floor treatment. Garage: 7.2 x 4.1m Large space with 3 X Windows and an automated garage door, terracotta tiles, mahogany doors leading to the rear garden and kitchen.
Standard features
The local area
The local area
Sold properties in this area
Stay informed with market trends
Local schools and transport

Learn more about what this area has to offer.
School Name | Distance | Pupils | |||
|---|---|---|---|---|---|
| School Name | North Kildare Educate Together National School | Distance | 790m | Pupils | 435 |
| School Name | St Raphaels School Celbridge | Distance | 1.1km | Pupils | 97 |
| School Name | Primrose Hill National School | Distance | 1.3km | Pupils | 113 |
School Name | Distance | Pupils | |||
|---|---|---|---|---|---|
| School Name | Scoil Na Mainistreach | Distance | 1.4km | Pupils | 460 |
| School Name | Scoil Naomh Bríd | Distance | 1.4km | Pupils | 258 |
| School Name | St. Patrick's Primary School | Distance | 1.5km | Pupils | 384 |
| School Name | Aghards National School | Distance | 2.3km | Pupils | 665 |
| School Name | St Annes National School | Distance | 3.6km | Pupils | 344 |
| School Name | Straffan National School | Distance | 4.4km | Pupils | 408 |
| School Name | St Finian's Primary School | Distance | 4.5km | Pupils | 644 |
School Name | Distance | Pupils | |||
|---|---|---|---|---|---|
| School Name | St Wolstans Community School | Distance | 1.0km | Pupils | 820 |
| School Name | Salesian College | Distance | 3.4km | Pupils | 842 |
| School Name | Celbridge Community School | Distance | 3.5km | Pupils | 714 |
School Name | Distance | Pupils | |||
|---|---|---|---|---|---|
| School Name | Coláiste Chiaráin | Distance | 5.2km | Pupils | 638 |
| School Name | Adamstown Community College | Distance | 5.9km | Pupils | 980 |
| School Name | Confey Community College | Distance | 6.1km | Pupils | 911 |
| School Name | Maynooth Community College | Distance | 7.0km | Pupils | 962 |
| School Name | Lucan Community College | Distance | 7.0km | Pupils | 966 |
| School Name | Maynooth Post Primary School | Distance | 7.0km | Pupils | 1018 |
| School Name | Gaelcholáiste Mhaigh Nuad | Distance | 7.1km | Pupils | 129 |
Type | Distance | Stop | Route | Destination | Provider | ||||||
|---|---|---|---|---|---|---|---|---|---|---|---|
| Type | Bus | Distance | 800m | Stop | Priory Lodge | Route | X27 | Destination | Salesian College | Provider | Dublin Bus |
| Type | Bus | Distance | 800m | Stop | Priory Lodge | Route | L59 | Destination | River Forest | Provider | Dublin Bus |
| Type | Bus | Distance | 830m | Stop | Celbridge Abbey | Route | L59 | Destination | River Forest | Provider | Dublin Bus |
Type | Distance | Stop | Route | Destination | Provider | ||||||
|---|---|---|---|---|---|---|---|---|---|---|---|
| Type | Bus | Distance | 830m | Stop | Celbridge Abbey | Route | 120 | Destination | Edenderry | Provider | Go-ahead Ireland |
| Type | Bus | Distance | 830m | Stop | Celbridge Abbey | Route | X27 | Destination | Salesian College | Provider | Dublin Bus |
| Type | Bus | Distance | 830m | Stop | Celbridge Abbey | Route | 120b | Destination | Newbridge | Provider | Go-ahead Ireland |
| Type | Bus | Distance | 830m | Stop | Celbridge Abbey | Route | 120 | Destination | Prosperous | Provider | Go-ahead Ireland |
| Type | Bus | Distance | 830m | Stop | Celbridge Abbey | Route | 120 | Destination | Clane | Provider | Go-ahead Ireland |
| Type | Bus | Distance | 840m | Stop | Oakleigh | Route | 120a | Destination | Ucd Belfield | Provider | Go-ahead Ireland |
| Type | Bus | Distance | 840m | Stop | Oakleigh | Route | 120 | Destination | Dublin | Provider | Go-ahead Ireland |
Your Mortgage and Insurance Tools
Check off the steps to purchase your new home
Use our Buying Checklist to guide you through the whole home-buying journey.
Budget calculator
Calculate how much you can borrow and what you'll need to save
A closer look
BER Details
BER No: 105624027
Ad performance
- Views31,136
- Potential views if upgraded to an Advantage Ad50,752
Similar properties
€525,000
55 Celbridge Abbey, Celbridge, Co. Kildare, W23NH684 Bed · 3 Bath · Semi-D€575,000
8 Priory Crescent, St Raphael`s Manor, Celbridge, Co. Kildare, W23W2544 Bed · 3 Bath · Semi-D€590,000
7 Cedarwood, Castletown, Celbridge, Celbridge, Co. Kildare, W23X5944 Bed · 2 Bath · Detached€610,000
1 Willow Drive, Primrose Gate, Celbridge, Co. Kildare, W23KX704 Bed · 3 Bath · Detached
€629,950
18 The Crescent, Oldtown Mill, Celbridge, Co. Kildare, W23YY044 Bed · 3 Bath · Semi-D€635,000
House Type B, Kilwoghan Woods, Kilwoghan Woods, Celbridge, Co. Kildare4 Bed · 3 Bath · Semi-D€640,000
4 Bed Semi-Detached House, Harpur Lane, Leixlip, Co. Kildare4 Bed · 3 Bath · Semi-D€650,000
4 Bedroom , Grattan Park, Shackleton Road , Celbridge, Co. Kildare4 Bed · 4 Bath · End of Terrace€695,000
8 Grattan Court, Celbridge, Celbridge, Co. Kildare, W23Y7664 Bed · 3 Bath · Detached€695,000
St. Anne`s, Main Street, Celbridge, Co. Kildare, W23VP945 Bed · 1 Bath · Terrace€750,000
Alderwood, 180 Newtown, Celbridge, Co.Kildare, W23DE0E4 Bed · 3 Bath · Semi-D€2,850,000
Ashleigh House, Corbally, Celbridge, Co. Kildare, W23F80K6 Bed · 4 Bath · Detached
Daft ID: 15870195

