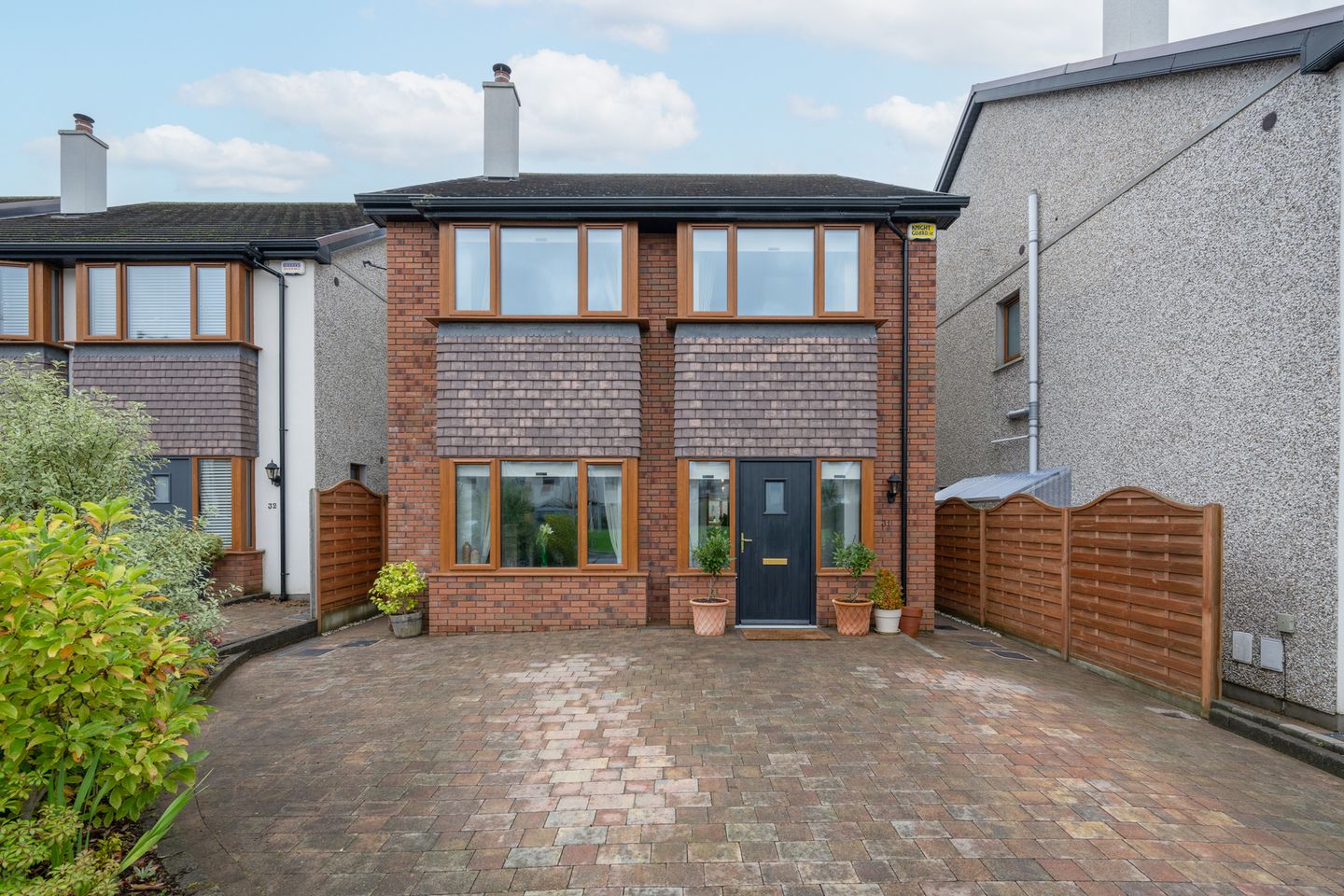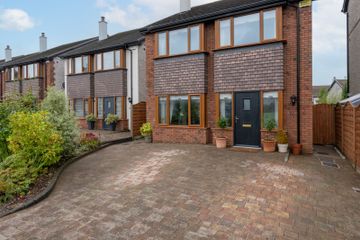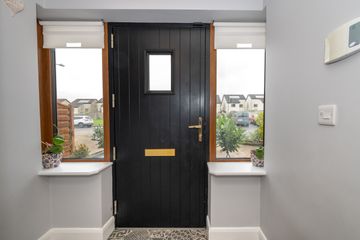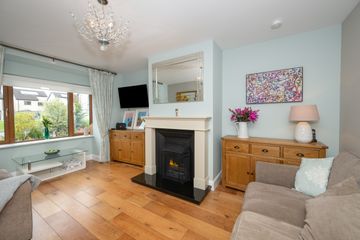


+31

35
31 Lisheen Woods, Ovens, Co. Cork, P31XW68
€520,000
SALE AGREED4 Bed
3 Bath
123 m²
Detached
Description
- Sale Type: For Sale by Private Treaty
- Overall Floor Area: 123 m²
O'Mahony Walsh are delighted to present this immaculate 'A' rated, 4-bedroom, detached home which extends to over c. 1,325 sq. ft.
31 Lisheen Woods boasts a stunning South-facing Garden and a generous floor plan, providing ample space for you and your family. With well-designed rooms and an open-concept layout, this home offers a seamless flow and maximizes natural light throughout.
Superbly located to the West of Ballincollig centre, this property is walking distance to all amenities and is just 10 minutes from Cork City.
Viewing is a must!!!
Accommodation Approx. Dimensions Accommodation Details
Entrance Hallway 3.40 x 2.88 Sunlit entrance with stylish engineered Oak flooring, which is fitted throughout the ground floor. Access to all accommodation and front aspect windows.
Fully alarmed.
Guest W.C. 1.53 x 1.51 Fully tiled, WC, WHB, side aspect window and mirror.
Living Room 5.22 x 3.45 Double glass door entrance opens to a warm and welcoming sitting room, feature open fireplace, large front aspect window offering plenty of light. This is the perfect place for relaxing and spending time with family.
Open plan Kitchen 3.40 x 2.88
Dining room 6.72 x 3.37 Fully fitted high gloss kitchen with integrated appliances including a Bosch oven, Electrolux hob, extractor fan, Bosch dishwasher, stainless steel sink, Bosch fridge freezer
Pantry / Utility 1.95 x 1.65
Tiled floor, fitted worktop, plumbed for washing machine, ample storage.
Stairs & Landing Laminate floors throughout, Stira attic access & hot press off landing.
Bathroom 2.41 x 1.15 Fully tiled, 3-piece suite, side aspect window.
Master Bedroom 4.39 x 3.45 Bay window to front, built in wardrobes, timber laminate floors.
En-suite Fully tiled, 2-piece suite, including power shower, high gloss vanity unit.
Bedroom 2 3.48 x 2.98 Bright double bedroom, timber laminate floors, front aspect window.
Bedroom 3 3.54 x 2.70 Double bedroom, timber laminate floors, rear aspect window overlooking manicured garden.
Bedroom 4/ Office 3.48 x 2.70 Large front aspect window, perfect space for working from home, timber laminate floors.
GARDEN DETAILS:
Front – Paved cobble lock driveway leads to the low maintenance, red-brick finish of No.31, ample parking for two cars
Rear –Paved pathway divides the super practical artificial lawn, well-maintained fenced boundaries.
Outside lighting

Can you buy this property?
Use our calculator to find out your budget including how much you can borrow and how much you need to save
Property Features
- Newly built c. 2017 €A€TMrated home
- South facing rear garden
- Solar & PV panels and triple glazed windows
- Superb location
- Integrated appliances
- Luxury finishes throughout
Map
Map
Local AreaNEW

Learn more about what this area has to offer.
School Name | Distance | Pupils | |||
|---|---|---|---|---|---|
| School Name | Gaelscoil An Chaisleáin | Distance | 260m | Pupils | 148 |
| School Name | Gaelscoil Uí Ríordáin | Distance | 980m | Pupils | 760 |
| School Name | Our Lady Of Good Counsel | Distance | 1.6km | Pupils | 68 |
School Name | Distance | Pupils | |||
|---|---|---|---|---|---|
| School Name | Scoil Barra | Distance | 1.7km | Pupils | 442 |
| School Name | Scoil Mhuire Ballincollig | Distance | 2.4km | Pupils | 441 |
| School Name | Scoil Eoin Ballincollig | Distance | 2.5km | Pupils | 438 |
| School Name | Ovens National School | Distance | 2.8km | Pupils | 439 |
| School Name | Cloghroe National School | Distance | 4.2km | Pupils | 514 |
| School Name | Ballinora National School | Distance | 5.1km | Pupils | 283 |
| School Name | Clogheen National School | Distance | 5.4km | Pupils | 177 |
School Name | Distance | Pupils | |||
|---|---|---|---|---|---|
| School Name | Ballincollig Community School | Distance | 2.0km | Pupils | 941 |
| School Name | Le Cheile Secondary School Ballincollig | Distance | 2.9km | Pupils | 64 |
| School Name | Coláiste Choilm | Distance | 3.3km | Pupils | 1349 |
School Name | Distance | Pupils | |||
|---|---|---|---|---|---|
| School Name | Bishopstown Community School | Distance | 6.9km | Pupils | 336 |
| School Name | Scoil Mhuire Gan Smál | Distance | 7.3km | Pupils | 934 |
| School Name | Coláiste An Spioraid Naoimh | Distance | 7.4km | Pupils | 711 |
| School Name | Mount Mercy College | Distance | 7.5km | Pupils | 799 |
| School Name | Terence Mac Swiney Community College | Distance | 8.8km | Pupils | 280 |
| School Name | Presentation Brothers College | Distance | 9.8km | Pupils | 710 |
| School Name | St. Aloysius School | Distance | 10.0km | Pupils | 315 |
Type | Distance | Stop | Route | Destination | Provider | ||||||
|---|---|---|---|---|---|---|---|---|---|---|---|
| Type | Bus | Distance | 140m | Stop | Classes Lake | Route | 233 | Destination | Srelane | Provider | Bus Éireann |
| Type | Bus | Distance | 140m | Stop | Classes Lake | Route | 233 | Destination | Farnanes | Provider | Bus Éireann |
| Type | Bus | Distance | 140m | Stop | Classes Lake | Route | 233 | Destination | Ballingeary | Provider | Bus Éireann |
Type | Distance | Stop | Route | Destination | Provider | ||||||
|---|---|---|---|---|---|---|---|---|---|---|---|
| Type | Bus | Distance | 140m | Stop | Classes Lake | Route | 233 | Destination | Crookstown | Provider | Bus Éireann |
| Type | Bus | Distance | 140m | Stop | Classes Lake | Route | 233 | Destination | Macroom | Provider | Bus Éireann |
| Type | Bus | Distance | 140m | Stop | Classes Lake | Route | 220 | Destination | Ovens | Provider | Bus Éireann |
| Type | Bus | Distance | 140m | Stop | Classes Lake | Route | 233 | Destination | Cloughduv | Provider | Bus Éireann |
| Type | Bus | Distance | 140m | Stop | Classes Lake | Route | 220x | Destination | Ovens | Provider | Bus Éireann |
| Type | Bus | Distance | 160m | Stop | Classes Lake | Route | 233 | Destination | Cork | Provider | Bus Éireann |
| Type | Bus | Distance | 160m | Stop | Classes Lake | Route | 220 | Destination | Camden | Provider | Bus Éireann |
Property Facilities
- Parking
- Gas Fired Central Heating
- Alarm
- Wired for Cable Television
BER Details

BER No: 110251303
Statistics
08/03/2024
Entered/Renewed
6,751
Property Views
Check off the steps to purchase your new home
Use our Buying Checklist to guide you through the whole home-buying journey.

Similar properties
€495,000
Garravagh, Inniscarra, Co. Cork, P31AT284 Bed · 2 Bath · Semi-D€495,000
Cashel, Coolatubbrid, Carrigrohane, Co. Cork, T12WN6F5 Bed · 2 Bath · Detached€530,000
2 The Oaks, Classes Lake, Ovens, Co. Cork, P31VX604 Bed · 3 Bath · Detached€565,000
Suaimhneas, Rocky Road, Farran, Ovens, Co. Cork, P14TF245 Bed · 2 Bath · Bungalow
€580,000
Abbey Road, Kilcrea, Ovens, Co. Cork, P31A2604 Bed · 2 Bath · Bungalow€630,000
13 Chestnut Lawn, Classes Lake, Ovens, Co. Cork, P31NV304 Bed · 4 Bath · Detached€650,000
14 Codrum Way, Codrum Hall, Ovens, Co. Cork, P31X2284 Bed · 3 Bath · Detached€795,000
Clashanure, Ovens, Co. Cork, P31HR634 Bed · 3 Bath · Detached€845,000
Dun Ard, Ballygroman Lower, Ovens, Co. Cork, P31CH025 Bed · 4 Bath · Detached€875,000
Clashanure, Ovens, Co. Cork, P31VF647 Bed · 4 Bath · Detached€890,000
91 Fernwalk, Greenfield, Ballincollig, Co. Cork, P31TW665 Bed · 4 Bath · Detached€950,000
40 Fernwalk, Greenfields, Ballincollig, Co. Cork, P31HR604 Bed · 6 Bath · Detached
Daft ID: 119118968


Sales Department
SALE AGREEDThinking of selling?
Ask your agent for an Advantage Ad
- • Top of Search Results with Bigger Photos
- • More Buyers
- • Best Price

Home Insurance
Quick quote estimator
