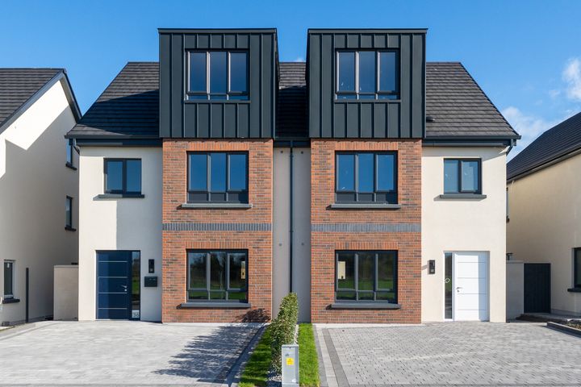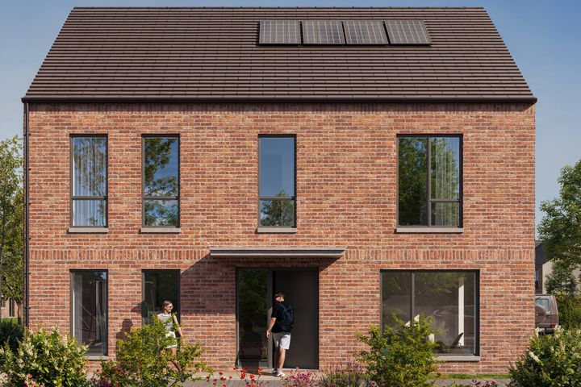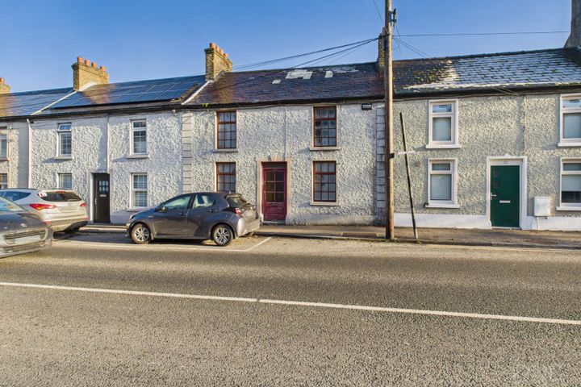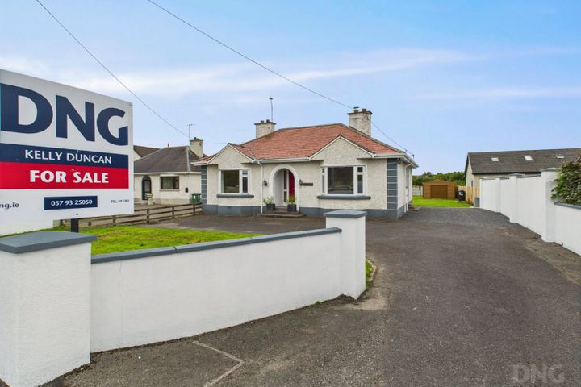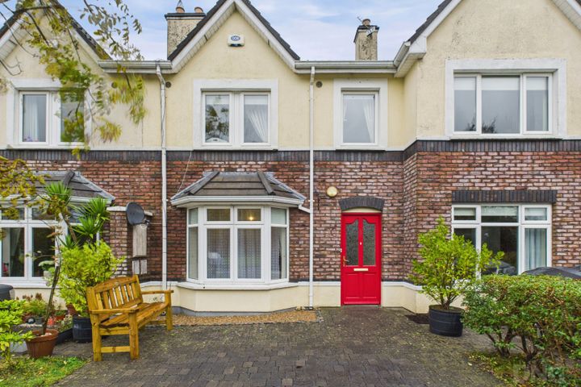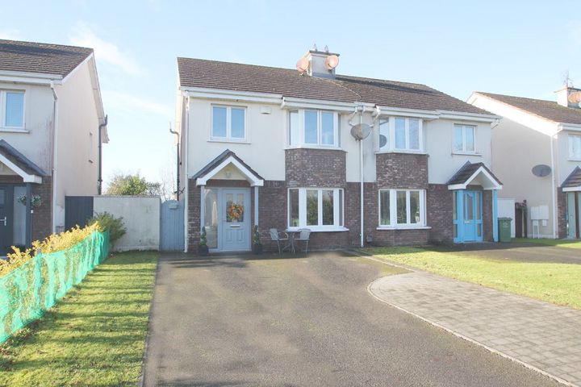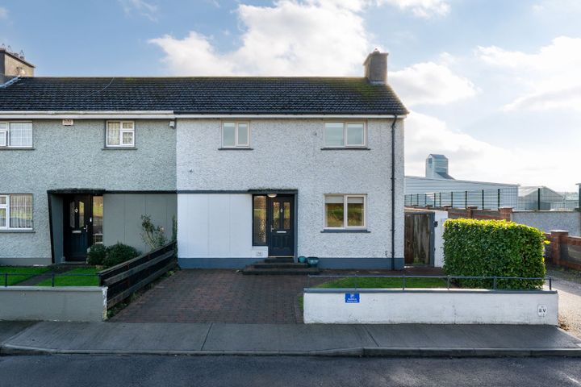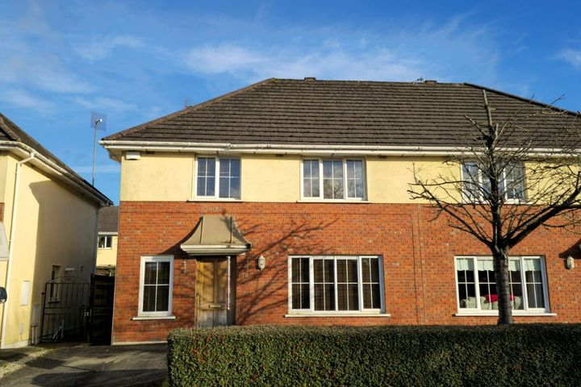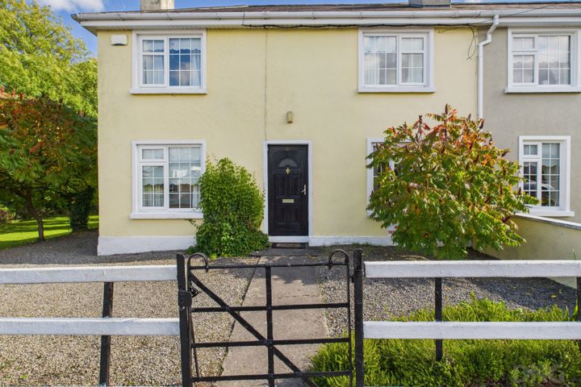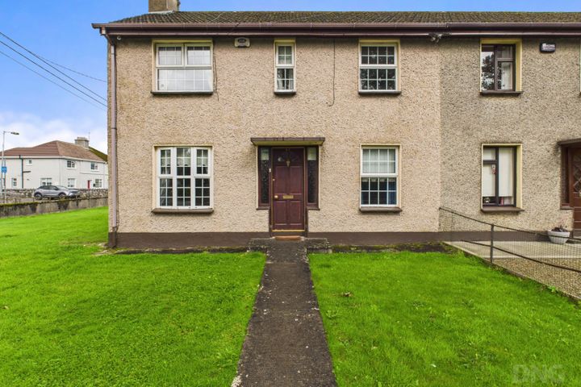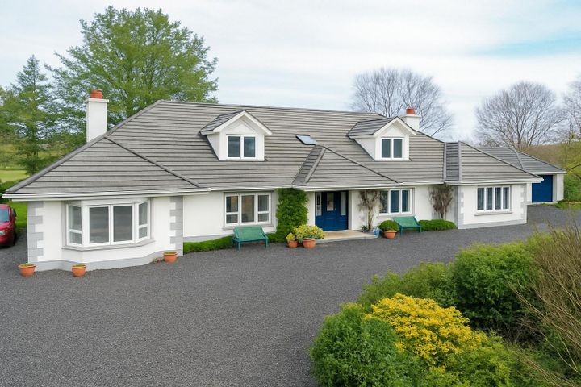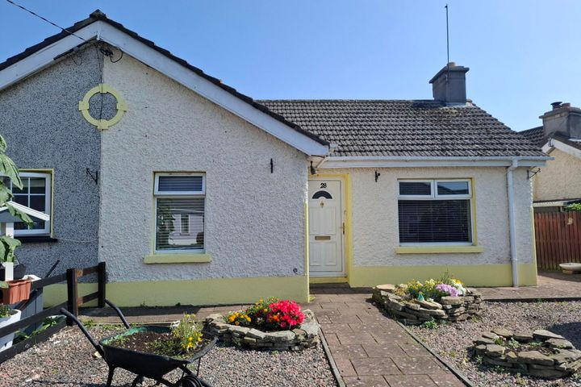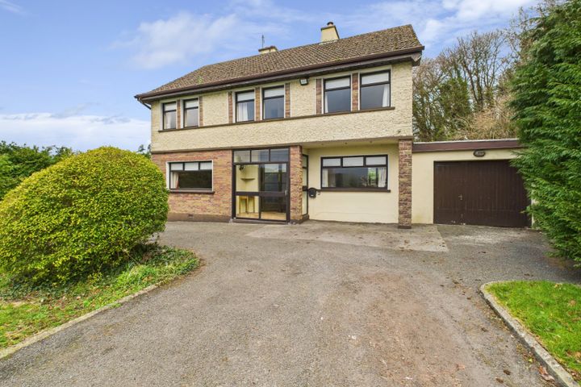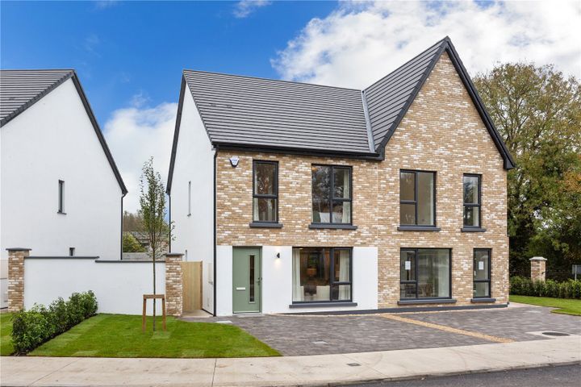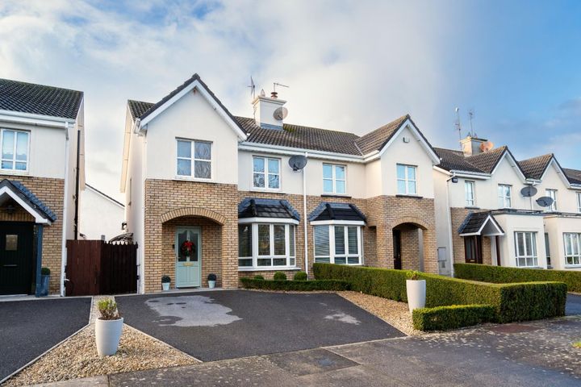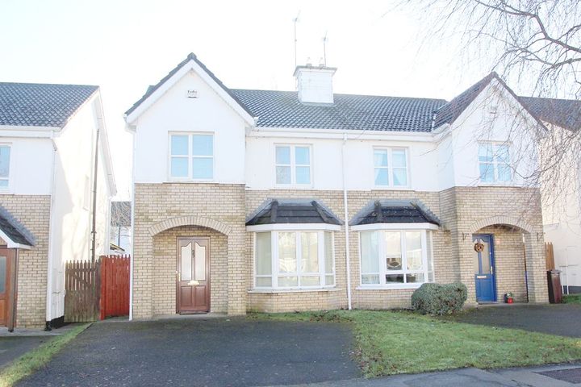36 Properties for Sale in Tullamore, Offaly
Paul Crosse
Ridley Place, Collins Lane, Tullamore, Co. Offaly
A new neighbourhood in the heart of Tullamore
Open viewing 30 Dec 10:00€315,000
2 Bed2 BathSemi-D€330,000
2 Bed2 BathDetached€375,000
3 Bed3 BathSemi-D4 more Property Types in this Development
Darach Mór
Darach Mór, Arden Road, Tullamore, Co. Offaly
Homes that inspire life
Philip Kelly
DNG Kelly Duncan
11 O'Moore Street, Tullamore, Co. Offaly, R35YH77
3 Bed2 Bath134 m²HouseAdvantageBreda Lewis
Darach Mor, Darach Mór, Arden Road, Tullamore, Co. Offaly
Philip Kelly
DNG Kelly Duncan
Rosarid, Church Road, Tullamore, Co Offaly, R35KW61
3 Bed3 Bath108 m²BungalowSouth FacingAdvantagePhilip Kelly
DNG Kelly Duncan
37 Spollanstown Wood, Tullamore, Co. Offaly, R35H6Y0
3 Bed3 Bath100 m²HouseViewing AdvisedAdvantageHilary Hamill
Sherry FitzGerald Lewis Hamill
15 Grand Canal Court, Daingean Road, Tullamore, Co. Offaly, R35E6F6
3 Bed2 Bath92 m²BungalowAdvantageHeffernan Auctioneers
Heffernan Auctioneers
19 Droim Liath, Tullamore, Tullamore, Co. Offaly, R35R2C8
3 Bed1 BathSemi-DAdvantageKevin Loonam
Midlands Real Estate
74 Pearse Park, Tullamore, Co. Offaly, R35HF64
3 Bed2 Bath110 m²End of TerraceEnergy EfficientAdvantageKevin Loonam
Midlands Real Estate
38 Ballin Ri, Tullamore, Co. Offaly, R35Y5N6
3 Bed3 Bath114 m²Semi-DViewing AdvisedAdvantagePhilip Kelly
DNG Kelly Duncan
12 John Dillon Street, Tullamore, Co Offaly, R35NF80
4 Bed1 Bath114 m²Semi-DSpacious GardenAdvantagePhilip Kelly
DNG Kelly Duncan
46 Marian Place, Tullamore, Co. Offaly, R35YT61
3 Bed2 Bath92 m²End of TerraceSpacious GardenAdvantageHeffernan Auctioneers
Heffernan Auctioneers
Barony House, Meelaghans, Tullamore, Co. Offaly, R35H7T2
7 Bed8 Bath372 m²DetachedViewing AdvisedAdvantageBreda Lewis
Sherry FitzGerald Lewis Hamill
28 Callary Street, Tullamore, Co Offaly, R35K275
2 Bed1 Bath63 m²Semi-DAdvantagePhilip Kelly
DNG Kelly Duncan
Church Road, Tullamore, Co. Offaly, R35K286
4 Bed2 Bath140 m²DetachedSchool NearbyAdvantageScotts Avenue Development, Scotts Avenue, Tyrells Road, Puttaghan, Tullamore, Co. Offaly
€380,000
3 Bed3 BathTerrace2 more Property Types in this Development
The Willows, Puttaghaun, Tullamore, Co. Offaly, R35P0K1
2 Bed1 BathBungalow46 Carraig Cluain, Tullamore, Co. Offaly, R35Y0C1
3 Bed3 BathSemi-D23 Carraig Cluain, Tullamore, Tullamore, Co. Offaly, R35R9C7
3 Bed3 Bath106 m²Semi-DFlat 1, Butler'S Flats, 41 Church Street, Tullamore, Co. Offaly, R35YF96
7 Bed7 Bath397 m²Apartment
Explore Sold Properties
Stay informed with recent sales and market trends.





