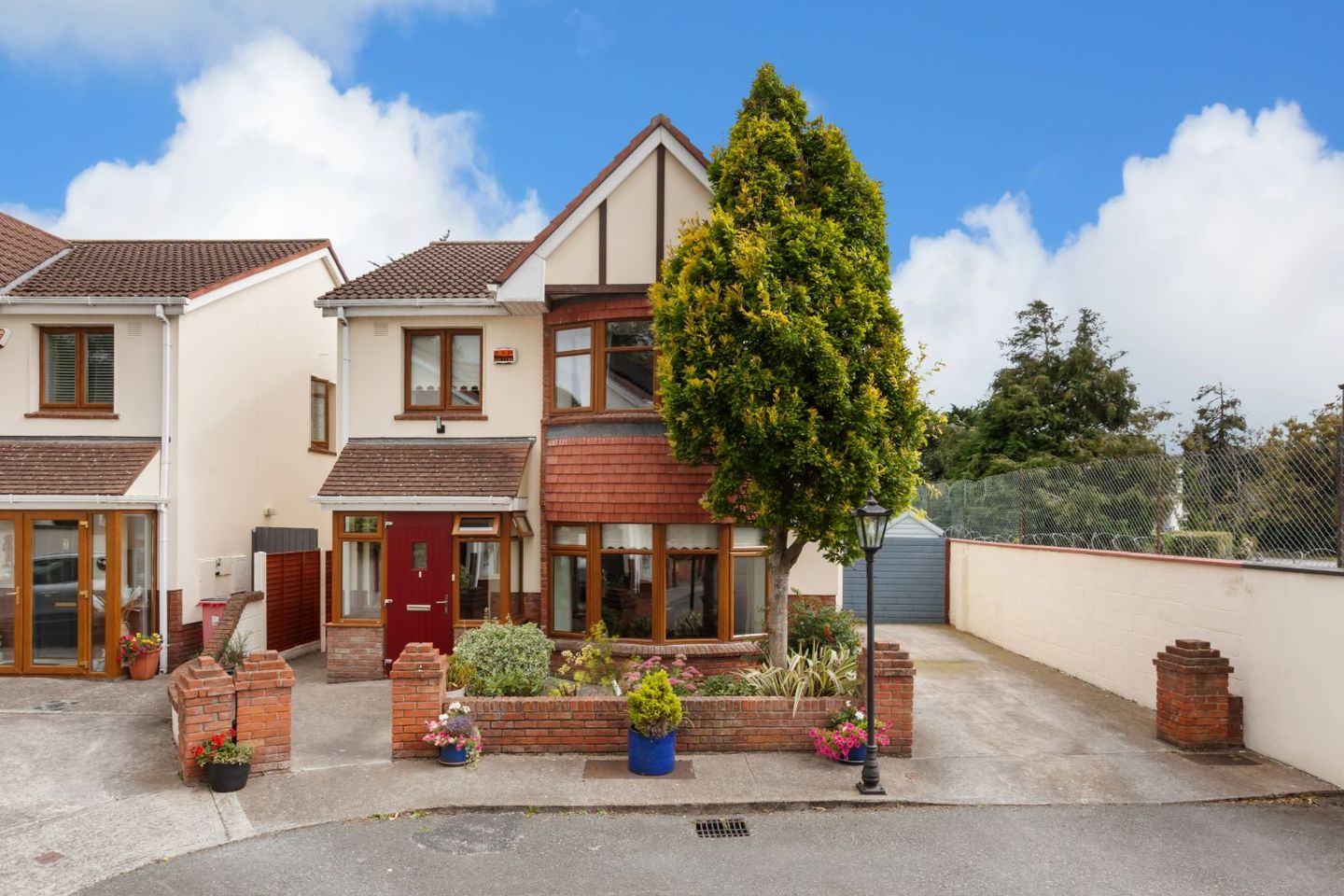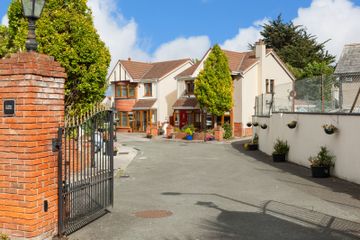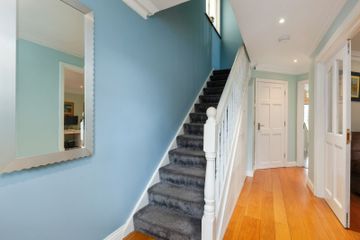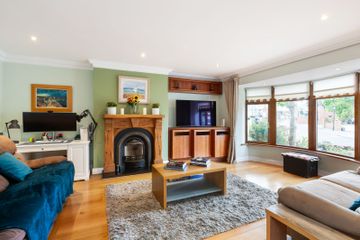



4 Saint Helens, Castleview, Artane, Dublin 5
€725,000
- Price per m²:€5,035
- Estimated Stamp Duty:€7,250
- Selling Type:By Private Treaty
- BER No:118493923
- Energy Performance:144.93 kWh/m2/yr
About this property
Highlights
- Exceptionally presented 4 bed detached family home in a private development of only 4 houses
- Approx. 144 sq m / 1,550 sq ft
- Private south-east facing rear garden with side access and parking for 2/3 cars
- Desirable and highly sought-after location just off the Malahide Road
- Located in a secure gated enclave of 4 only houses
Description
Grimes take great pleasure in bringing to the market this fine home in this most desirable of locations. 4 St Helens represents a truly rare and unrivalled opportunity to purchase a dream family home presented in excellent condition. Number 4 is a spacious detached family home located in a private enclave of four homes located behind electric gates in a mature and settled area. Built in 2003, this beautiful residence provides spacious accommodation of outstanding elegance and quality. The current owners have lovingly maintained the property over the years. Accommodation on the ground floor comprises entrance hall, WC, utility room, living room and newly renovated kitchen / dining room / family room. Upstairs there are 4 generous bedrooms (master en suite) and a family bathroom. The property further benefits from a private rear garden with dual side access and a driveway with off-street parking to the front. Situated in Artane, a mature and settled area, the location is second to none. The area is well-serviced by public transport - there are quality bus corridors operating along the Malahide Road and providing efficient links to the City Centre servicing the 14, 15, 27, 27A, 27B. 42, 43 and N2 routes. In addition to this, there are an abundance of excellent schools and sporting facilities in the immediate vicinity as well as St. Anne's Park which is just a short stroll away. The M1, M50, Dublin Airport and Beaumont Hospital are also within close proximity. Entrance Hall: Accessed through large porch with modern composite door. Large wide hallway with under stairs storage, semi-solid wooden flooring and alarm panel WC: With WC and wash hand basin Living Room: Large bright room to the front of the house with feature fireplace (plumbed for gas), semi-solid wooden flooring and large Bay window Kitchen / Dining / Family Room: Modern kitchen with modern countertops and presses and generous dining space with sliding doors to the side patio. The kitchen comes fitted with integrated fridge / freezer, dishwasher, large induction hob, microwave and double oven. Spacious family room with sliding doors to the rear and tiled flooring Utility Room: Large utility space with storage presses and plumbed for washing machine Bedroom 1: Large bedroom located at the front of the house with laminate flooring and Bay window En Suite: Fully tiled with WC, wash hand basin and walk-in power shower Bedroom 2: Large bedroom situated to the rear of the house with laminate flooring and built-in wardrobes Bedroom 3: Generous sized bedroom situated to the rear of the house with laminate flooring and built-in wardrobes Bedroom 4: Located to the front of the house with laminate flooring and pull down guest bed. Currently in use as a home office Bathroom: Fully tiled with WC, wash hand basin and bath with electric shower attachment and large storage unit Attic: Floored attic with ample storage space and Stira Outside: Private south-east facing rear garden, that is not overlooked, with paved patio area, lawn and side entrance. There is a storage shed and also a bike shed. There is a driveway to the front with off-street parking and wide side access. Services: Gas Fired Central Heating (new boiler installed in 2021) Fully alarmed Electric gates Large driveway with off-street parking for 2/3 cars and side access Double glazed PVC windows throughout BER Details: BER: B3 BER No: 118493923 Energy Performance Indicator: 144.93 kWh/m²/yr Residents Maintenance Contribution: Residents of 4 houses contribute to upkeep and cost of electric gates, public lighting, public indemnity insurance and accountancy fees. Residents contribute approx. €1,000 annually Contents: Fixtures and fittings, integrated appliances Carpet, Blinds, Garden Shed, light fittings Utility Room Appliances NOT included in the sale
The local area
The local area
Sold properties in this area
Stay informed with market trends
Local schools and transport

Learn more about what this area has to offer.
School Name | Distance | Pupils | |||
|---|---|---|---|---|---|
| School Name | St Brigid's Girls National School Killester | Distance | 430m | Pupils | 383 |
| School Name | St David's Boys National School | Distance | 690m | Pupils | 278 |
| School Name | Scoil Chaitríona Cailiní | Distance | 840m | Pupils | 197 |
School Name | Distance | Pupils | |||
|---|---|---|---|---|---|
| School Name | Scoil Neasáin | Distance | 870m | Pupils | 245 |
| School Name | Scoil Chaitriona Infants | Distance | 870m | Pupils | 194 |
| School Name | St Brendans Boys National School | Distance | 930m | Pupils | 143 |
| School Name | Scoil Chiaráin Cbs | Distance | 930m | Pupils | 159 |
| School Name | Our Lady Of Consolation National School | Distance | 950m | Pupils | 308 |
| School Name | St John Of God Artane | Distance | 1.0km | Pupils | 189 |
| School Name | St Fiachras Sns | Distance | 1.2km | Pupils | 633 |
School Name | Distance | Pupils | |||
|---|---|---|---|---|---|
| School Name | St. David's College | Distance | 550m | Pupils | 505 |
| School Name | St. Mary's Secondary School | Distance | 580m | Pupils | 319 |
| School Name | Chanel College | Distance | 790m | Pupils | 466 |
School Name | Distance | Pupils | |||
|---|---|---|---|---|---|
| School Name | Mercy College Coolock | Distance | 880m | Pupils | 420 |
| School Name | St Paul's College | Distance | 1.4km | Pupils | 637 |
| School Name | Our Lady Of Mercy College | Distance | 1.5km | Pupils | 379 |
| School Name | Coolock Community College | Distance | 1.7km | Pupils | 192 |
| School Name | Mount Temple Comprehensive School | Distance | 1.7km | Pupils | 899 |
| School Name | Maryfield College | Distance | 1.8km | Pupils | 546 |
| School Name | Ardscoil Ris | Distance | 1.9km | Pupils | 560 |
Type | Distance | Stop | Route | Destination | Provider | ||||||
|---|---|---|---|---|---|---|---|---|---|---|---|
| Type | Bus | Distance | 90m | Stop | Danieli Road | Route | 27 | Destination | Jobstown | Provider | Dublin Bus |
| Type | Bus | Distance | 90m | Stop | Danieli Road | Route | 27x | Destination | Ucd | Provider | Dublin Bus |
| Type | Bus | Distance | 90m | Stop | Danieli Road | Route | 27b | Destination | Eden Quay | Provider | Dublin Bus |
Type | Distance | Stop | Route | Destination | Provider | ||||||
|---|---|---|---|---|---|---|---|---|---|---|---|
| Type | Bus | Distance | 90m | Stop | Danieli Road | Route | 43 | Destination | Talbot Street | Provider | Dublin Bus |
| Type | Bus | Distance | 90m | Stop | Danieli Road | Route | 15 | Destination | Ballycullen Road | Provider | Dublin Bus |
| Type | Bus | Distance | 90m | Stop | Danieli Road | Route | 42 | Destination | Talbot Street | Provider | Dublin Bus |
| Type | Bus | Distance | 90m | Stop | Danieli Road | Route | 27a | Destination | Eden Quay | Provider | Dublin Bus |
| Type | Bus | Distance | 90m | Stop | Danieli Road | Route | 27 | Destination | Eden Quay | Provider | Dublin Bus |
| Type | Bus | Distance | 160m | Stop | Pinebrook Drive | Route | 104 | Destination | Clontarf Station | Provider | Go-ahead Ireland |
| Type | Bus | Distance | 190m | Stop | Artane Roundabout | Route | 27a | Destination | Blunden Drive | Provider | Dublin Bus |
Your Mortgage and Insurance Tools
Check off the steps to purchase your new home
Use our Buying Checklist to guide you through the whole home-buying journey.
Budget calculator
Calculate how much you can borrow and what you'll need to save
BER Details
BER No: 118493923
Energy Performance Indicator: 144.93 kWh/m2/yr
Ad performance
- Date listed05/09/2025
- Views11,351
- Potential views if upgraded to an Advantage Ad18,502
Similar properties
€659,000
12 Saint Brendan's Avenue, Dublin 5, Artane, Dublin 5, D05X0655 Bed · 2 Bath · Semi-D€660,000
43 Malahide Road, Artane, Dublin 5, D05KR254 Bed · 2 Bath · Semi-D€685,000
2 Brookwood Heights, Artane, Dublin 5, D05RW324 Bed · 2 Bath · Semi-D€695,000
39 Montrose Crescent, Artane, Dublin 5, D05T6F95 Bed · 4 Bath · Semi-D
€720,000
37 Ennafort Park, Dublin 5, Raheny, Dublin 5, D05NC045 Bed · 1 Bath · Semi-D€795,000
35 Raheny Park, Raheny, Dublin 5, D05Y0034 Bed · 2 Bath · Semi-D€795,000
50A Middle Third, Killester, Dublin 5, D05RV124 Bed · 2 Bath · Detached€875,000
12 Brookwood Meadow, Artane, Dublin 5, D05VH724 Bed · 3 Bath · Semi-D€875,000
507 Howth Road, Raheny, Dublin 5, D05RY885 Bed · 2 Bath · Detached€895,000
21 Bettystown Avenue, Raheny, Dublin 5, D05HX964 Bed · 3 Bath · End of Terrace€1,000,000
Twin Oaks, Watermill Road, Raheny, Dublin 5, D05E0C04 Bed · 3 Bath · Detached€1,200,000
112 Castle Avenue, Clontarf, Dublin 3, D03AD764 Bed · 2 Bath · Semi-D
Daft ID: 16259959

