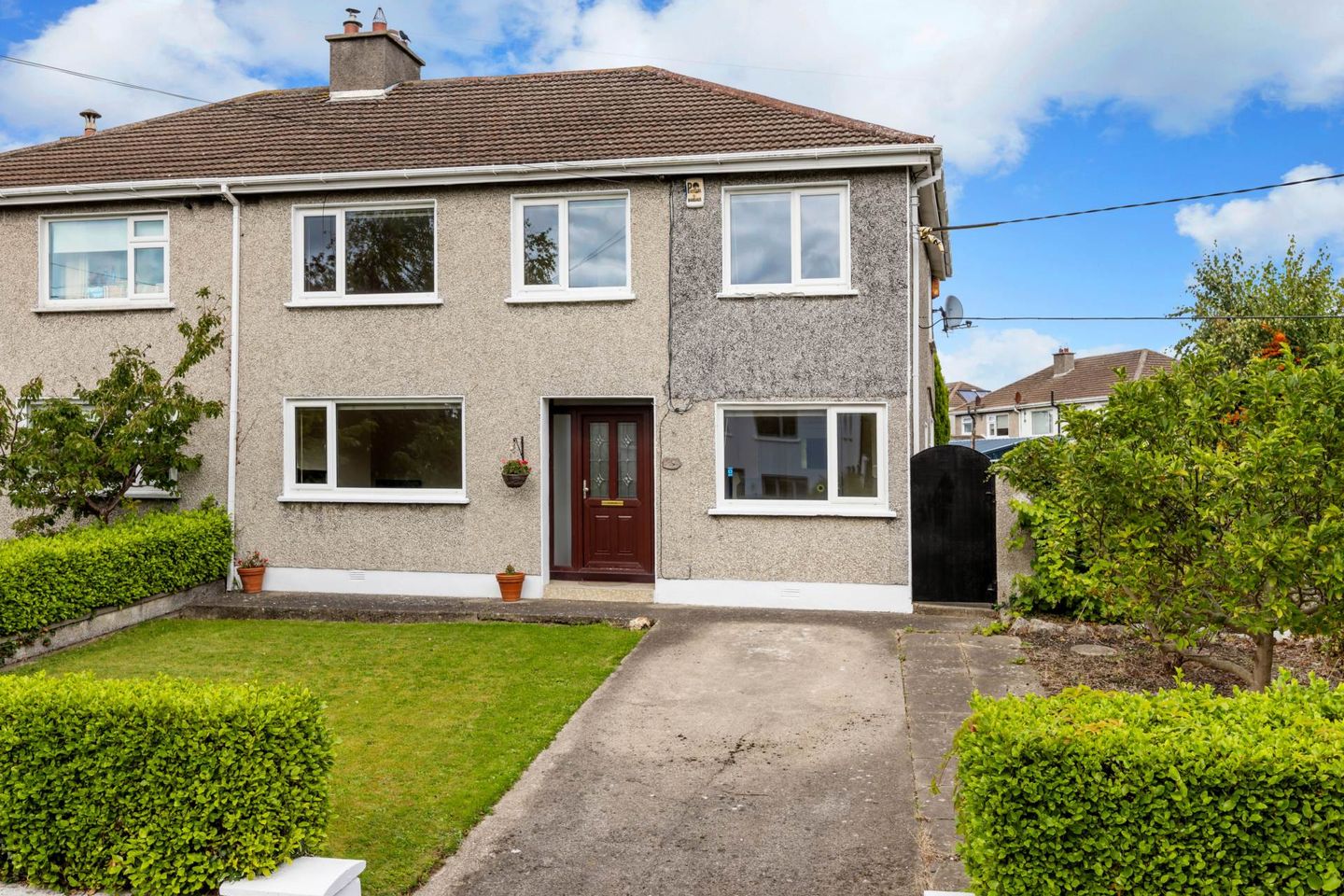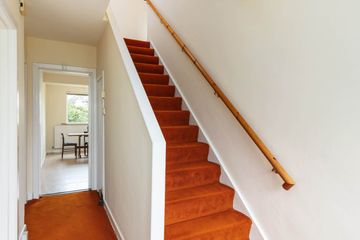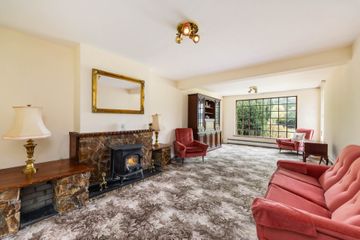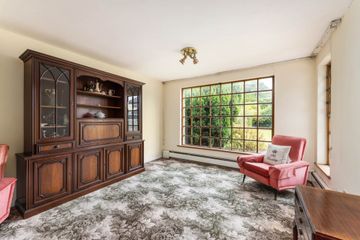



35 Raheny Park, Raheny, Dublin 5, D05Y003
€795,000
- Price per m²:€5,198
- Estimated Stamp Duty:€7,950
- Selling Type:By Private Treaty
- BER No:118717115
- Energy Performance:370.71 kWh/m2/yr
About this property
Highlights
- DOUBLE FRONTED EXTENDED HOME
- LARGE SIDE & REAR GARDEN
- FOUR BEDS TWO BATH
- QUIET CUL-DE-SAC LOCATION
- CLOSE TO EXCELLENT SCHOOLS
Description
Karen from KM PROPERTY is delighted to present this exceptional opportunity to acquire a substantial, double-fronted family home in the heart of Raheny. Video viewing https://youtu.be/2CAo_UhV1p4 Property Overview Tucked away in a quiet cul-de-sac and set back off the road behind a generous driveway, 35 Raheny Park offers space, privacy, and convenience in one of Dublin 5's most sought-after locations. This impressive property has been extended to the rear, side, and first floor, creating a truly spacious home with endless potential. Location Highlights: Walking distance to Raheny Village with its array of shops, cafés, and services Just minutes from Raheny DART Station for an easy city commute Close to St Anne's Park, Dollymount Strand, schools, and excellent local amenities Accommodation This home boasts an exceptional amount of living space, perfect for those seeking extensive living and bedroom accommodation. Ground Floor Entrance Hall Bright and welcoming Two Large Reception Rooms Perfect for entertaining or relaxing, with excellent natural light Extended Kitchen/Dining Room Ideal for meals, with direct access to the utility Large Utility Room A practical and much-appreciated addition with access to the rear garden First Floor Four Double Bedrooms Spacious, light-filled rooms offering flexible living arrangements Two Bathrooms Outside Space The property sits on a generous plot with ample off-street parking to the front and a spacious rear garden ideal for outdoor living. A side entrance leads to a huge side garden, offering excellent potential for further development (subject to planning permission). Key Features Double-fronted home on a large site Extended to rear, side, and first floor Four double bedrooms & two bathrooms Two large reception rooms + extended kitchen Large utility room Off-street parking Quiet cul-de-sac setting Walking distance to Raheny Village & DART Viewing This is a rare opportunity to secure a large home in a prime Raheny location. Early viewing is highly recommended. Accommodation Hallway - 1.84m (6'0") x 4.62m (15'2") Wide carpeted hallway with under stairs storage Reception Room 1 - 3.84m (12'7") x 3.85m (12'8") Generous front-facing reception room with carpeting and an original feature fireplace Reception Room 2 - 3.75m (12'4") x 7.76m (25'6") Large living room featuring a cosy stove fireplace and abundant natural light from expansive windows Kitchen/Dining Room - 4.57m (15'0") x 4.97m (16'4") Generously extended kitchen designed with a dining area and floor to wall units Utility Room - 2.38m (7'10") x 4.95m (16'3") Renovated garage converted into a utility room, fully fitted with appliances and floor-to-ceiling units, featuring a large window overlooking the front garden Landing - 3.2m (10'6") x 3.29m (10'10") Spacious carpeted landing WC - 1.4m (4'7") x 1.66m (5'5") WC, WHB and hot press Bedroom 1 - 3.67m (12'0") x 3.95m (13'0") Spacious main bedroom with garden views to the back and integrated storage Bedroom 2 - 3.66m (12'0") x 3.84m (12'7") Overlooking the front, large double bedroom with carpet flooring Bedroom 3 - 2.7m (8'10") x 2.76m (9'1") Extension above the converted garage overlooking the front Bedroom 4 - 2.4m (7'10") x 5.1m (16'9") Double bedroom overlooking the front Bathroom - 2.46m (8'1") x 3.52m (11'7") With bath, walk-in shower and WHB Note: Please note we have not tested any apparatus, fixtures, fittings, or services. Interested parties must undertake their own investigation into the working order of these items. All measurements are approximate and photographs provided for guidance only. Property Reference :KMUL4558
The local area
The local area
Sold properties in this area
Stay informed with market trends
Local schools and transport

Learn more about what this area has to offer.
School Name | Distance | Pupils | |||
|---|---|---|---|---|---|
| School Name | Scoil Assaim Boys Seniors | Distance | 550m | Pupils | 313 |
| School Name | Scoil Aine Convent Senior | Distance | 580m | Pupils | 307 |
| School Name | Naíscoil Íde Raheny | Distance | 640m | Pupils | 307 |
School Name | Distance | Pupils | |||
|---|---|---|---|---|---|
| School Name | Springdale National School | Distance | 870m | Pupils | 207 |
| School Name | St Michael's House Special National School Foxfield | Distance | 980m | Pupils | 54 |
| School Name | St Benedicts And St Marys National School | Distance | 1.2km | Pupils | 165 |
| School Name | St Michael's House Raheny | Distance | 1.3km | Pupils | 52 |
| School Name | Abacas Kilbarrack | Distance | 1.3km | Pupils | 54 |
| School Name | Scoil Eoin | Distance | 1.3km | Pupils | 144 |
| School Name | Gaelscoil Míde | Distance | 1.3km | Pupils | 221 |
School Name | Distance | Pupils | |||
|---|---|---|---|---|---|
| School Name | Manor House School | Distance | 300m | Pupils | 669 |
| School Name | Ardscoil La Salle | Distance | 1.2km | Pupils | 296 |
| School Name | Donahies Community School | Distance | 1.7km | Pupils | 494 |
School Name | Distance | Pupils | |||
|---|---|---|---|---|---|
| School Name | St Paul's College | Distance | 1.7km | Pupils | 637 |
| School Name | Mercy College Coolock | Distance | 2.2km | Pupils | 420 |
| School Name | St. Mary's Secondary School | Distance | 2.2km | Pupils | 319 |
| School Name | Belmayne Educate Together Secondary School | Distance | 2.6km | Pupils | 530 |
| School Name | Chanel College | Distance | 2.6km | Pupils | 466 |
| School Name | Gaelcholáiste Reachrann | Distance | 2.6km | Pupils | 494 |
| School Name | Grange Community College | Distance | 2.6km | Pupils | 526 |
Type | Distance | Stop | Route | Destination | Provider | ||||||
|---|---|---|---|---|---|---|---|---|---|---|---|
| Type | Bus | Distance | 160m | Stop | St Anne's Pitches | Route | 6 | Destination | Howth Station | Provider | Dublin Bus |
| Type | Bus | Distance | 170m | Stop | St Anne's Pitches | Route | 6 | Destination | Abbey St Lower | Provider | Dublin Bus |
| Type | Bus | Distance | 210m | Stop | Avondale Park | Route | H2 | Destination | Abbey St Lower | Provider | Dublin Bus |
Type | Distance | Stop | Route | Destination | Provider | ||||||
|---|---|---|---|---|---|---|---|---|---|---|---|
| Type | Bus | Distance | 210m | Stop | Avondale Park | Route | H3 | Destination | Abbey St Lower | Provider | Dublin Bus |
| Type | Bus | Distance | 210m | Stop | Avondale Park | Route | H3 | Destination | Howth Summit | Provider | Dublin Bus |
| Type | Bus | Distance | 210m | Stop | Avondale Park | Route | 31n | Destination | Howth | Provider | Nitelink, Dublin Bus |
| Type | Bus | Distance | 210m | Stop | Avondale Park | Route | H2 | Destination | Malahide | Provider | Dublin Bus |
| Type | Bus | Distance | 290m | Stop | Maywood | Route | H2 | Destination | Abbey St Lower | Provider | Dublin Bus |
| Type | Bus | Distance | 290m | Stop | Maywood | Route | H3 | Destination | Abbey St Lower | Provider | Dublin Bus |
| Type | Bus | Distance | 370m | Stop | Maywood | Route | H2 | Destination | Malahide | Provider | Dublin Bus |
Your Mortgage and Insurance Tools
Check off the steps to purchase your new home
Use our Buying Checklist to guide you through the whole home-buying journey.
Budget calculator
Calculate how much you can borrow and what you'll need to save
A closer look
BER Details
BER No: 118717115
Energy Performance Indicator: 370.71 kWh/m2/yr
Statistics
- 6,086Property Views
- 9,920
Potential views if upgraded to a Daft Advantage Ad
Learn How
Similar properties
€720,000
37 Ennafort Park, Dublin 5, Raheny, Dublin 5, D05NC045 Bed · 1 Bath · Semi-D€750,000
10 Woodside, Mount Prospect, Clontarf, Dublin 3, D03WV404 Bed · 4 Bath · Detached€775,000
112 Sutton Park, Sutton, Dublin 13, D13E4C94 Bed · 1 Bath · Semi-D€795,000
5 Rockfield, Mornington Grove, Artane, Dublin 5, D05T6274 Bed · 4 Bath · Detached
€850,000
404 Clontarf Road, Clontarf, Dublin 3, D03W0164 Bed · 3 Bath · End of Terrace€875,000
Thorn Villa House, Kilbarrack Road, Kilbarrack, Dublin 5, D05T9C44 Bed · 2 Bath · Detached€875,000
12 Brookwood Meadow, Artane, Dublin 5, D05VH724 Bed · 3 Bath · Semi-D€875,000
507 Howth Road, Raheny, Dublin 5, D05RY885 Bed · 2 Bath · Detached€895,000
18 Dollymount Rise, Dublin 3, Dollymount, Dublin 3, D03F7654 Bed · 2 Bath · Semi-D€950,000
13 Vernon Heath, Dublin 3, Clontarf, Dublin 3, D03V9W34 Bed · 3 Bath · Semi-D€1,000,000
Twin Oaks, Watermill Road, Raheny, Dublin 5, D05E0C04 Bed · 3 Bath · Detached€1,200,000
112 Castle Avenue, Clontarf, Dublin 3, D03AD764 Bed · 2 Bath · Semi-D
Daft ID: 123477216

