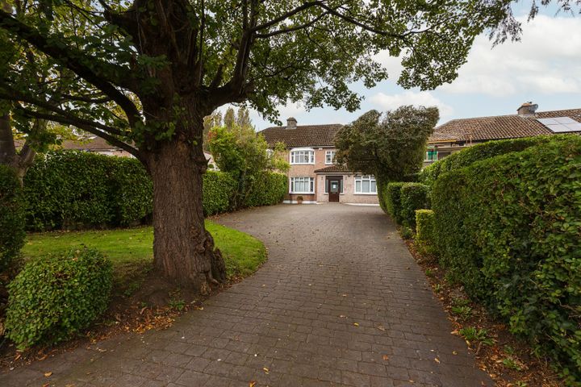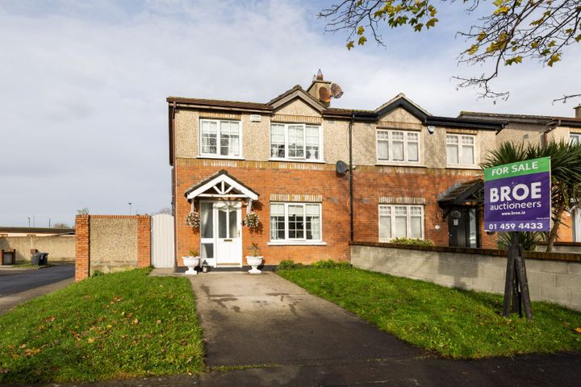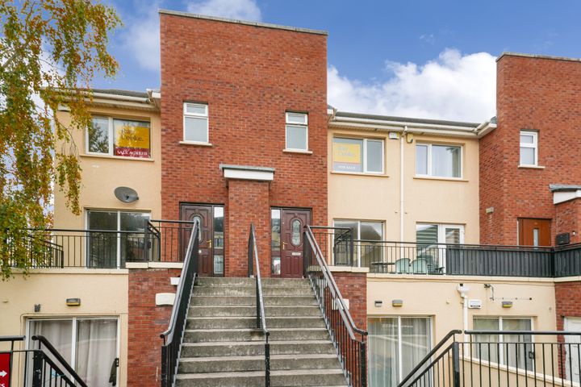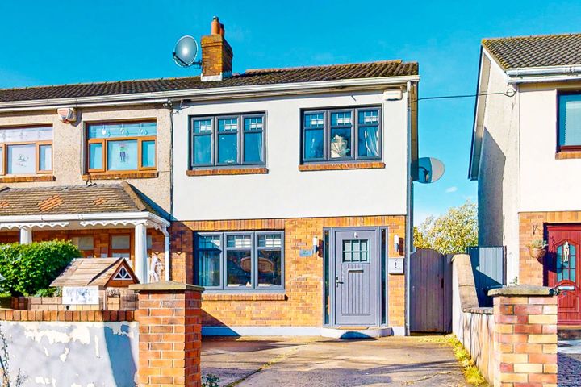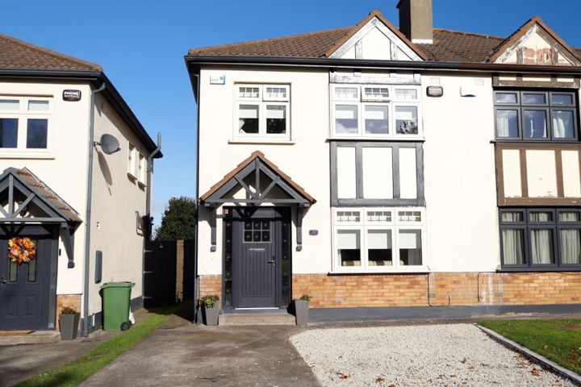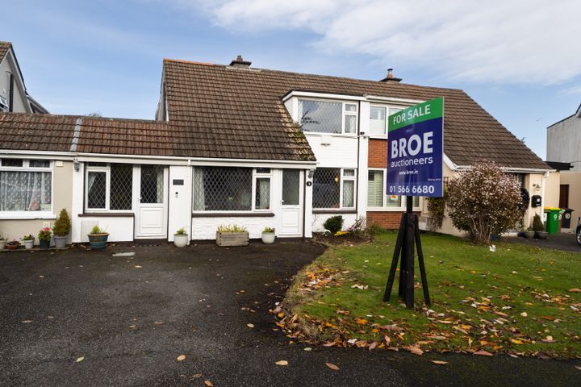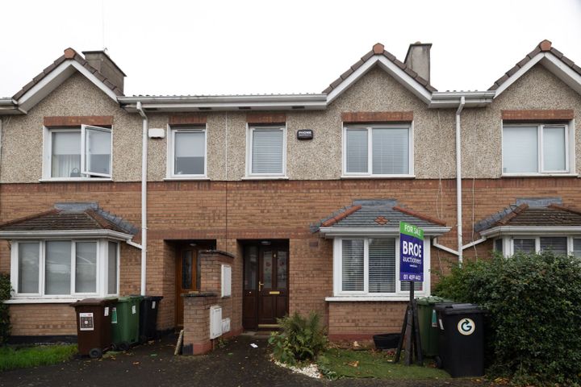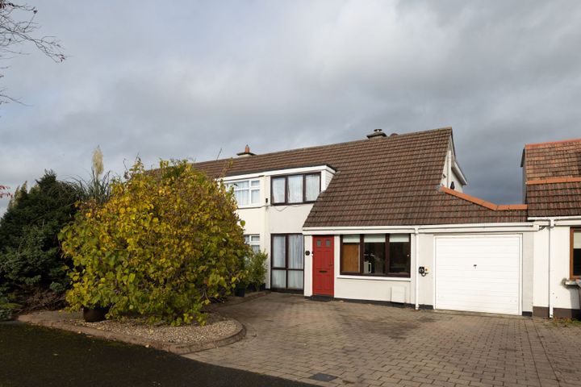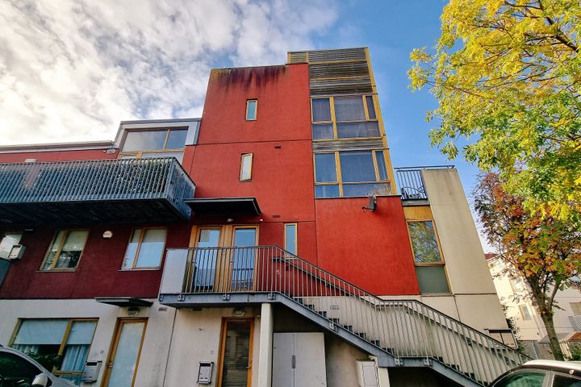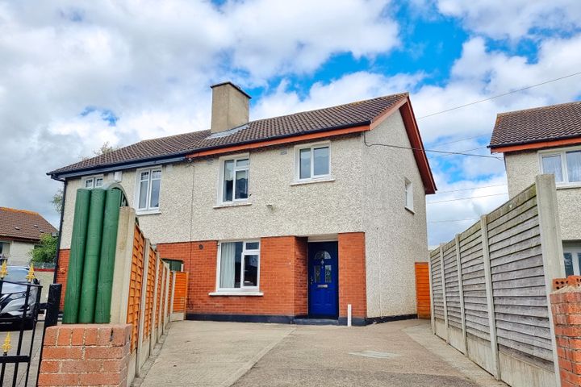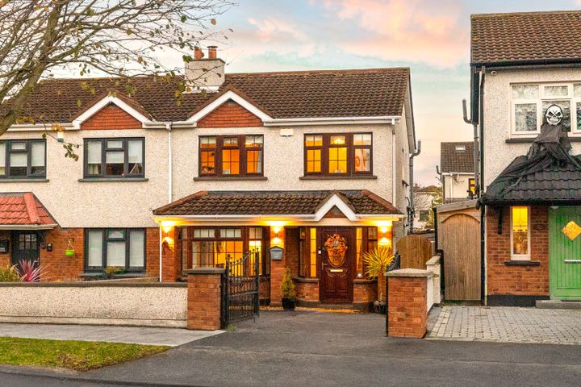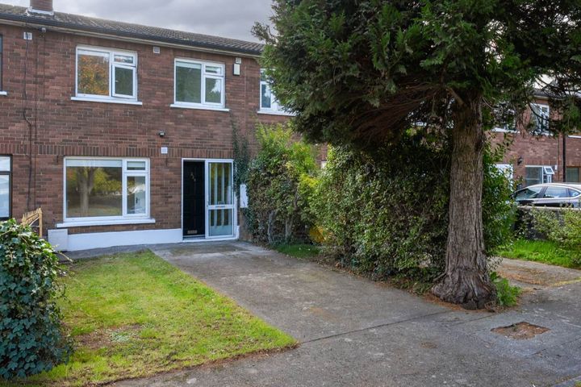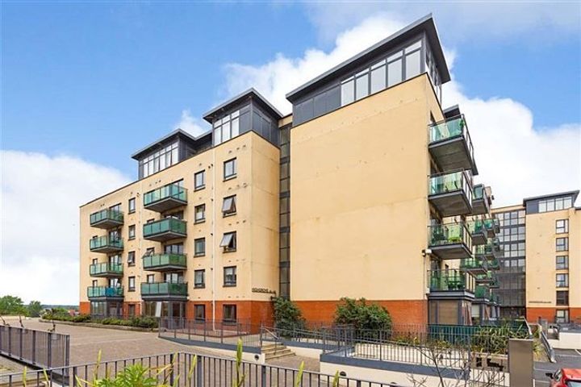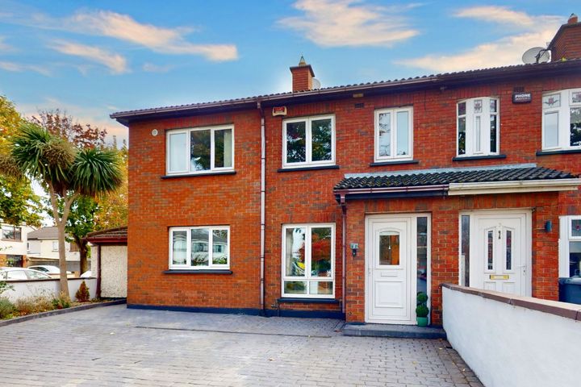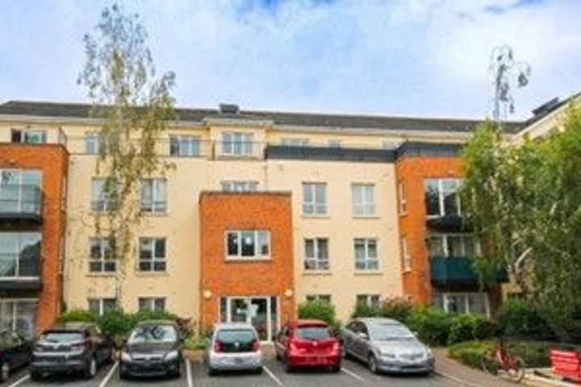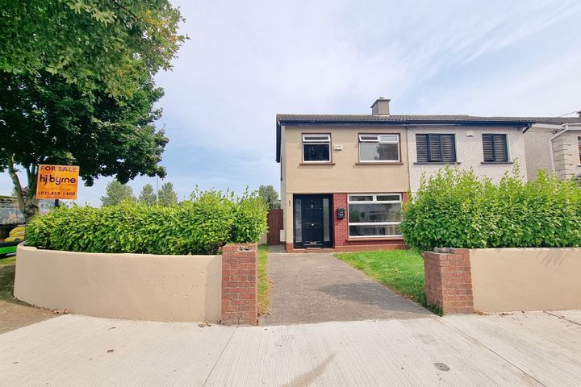140 Properties for Sale in Clondalkin, Dublin
Hooke & MacDonald
Lockhouse Way, Seven Mills, Dublin 22
€400,000
2 Bed2 BathApartmentPrice on Application
3 Bed3 BathTerracePrice on Application
3 Bed3 BathSemi-D2 more Property Types in this Development
Gerard Hyland M.I.P.A.V
Hibernian Auctioneers
2 Tower Road, Clondalkin, Dublin 22, D22A0X5
5 Bed3 Bath212 m²Semi-DAdvantageCraig Leap M.I.P.A.V/ T.R.V.
BROE Auctioneers
41 Monastery Walk, Dublin 22, Clondalkin, Dublin 22, D22Y489
4 Bed2 Bath126 m²Semi-DAdvantageDean Lowe
Kilcarbery Grange, Kilcarbery, Dublin 22
Outstanding living in a fantastic community
Shauna O'Brien M.I.P.A.V
BROE Auctioneers
52 Castlegrange Green, Clondalkin, Dublin 22, D22FD27
3 Bed2 Bath76 m²Semi-DViewing AdvisedAdvantageSales Team 10
Ray Cooke Auctioneers
88 Thornfield Square, Clondalkin, Dublin 22
3 Bed3 Bath104 m²DuplexViewing AdvisedAdvantageJosh Dixon
Dixon Residential Estate Agents
255 Cherrywood Lawn, Clondalkin, Dublin 22, D22PX51
3 Bed1 Bath97 m²Semi-DViewing AdvisedAdvantageGerard Hyland M.I.P.A.V
Hibernian Auctioneers
ONLINE OFFERS30 Hazelwood Crescent, Dublin 22, Clondalkin, Dublin 22, D22W8H3
3 Bed2 Bath87 m²Semi-DSpacious GardenAdvantageShauna O'Brien M.I.P.A.V
BROE Auctioneers
5 Monastery Crescent, Clondalkin, Dublin 22, D22H9W6
3 Bed2 Bath136 m²Semi-DViewing AdvisedAdvantageCraig Leap M.I.P.A.V/ T.R.V.
BROE Auctioneers
4 Station Close, Station Road, Clondalkin, Dublin 22, D22NV67
3 Bed3 Bath101 m²TerraceViewing AdvisedAdvantageCraig Leap M.I.P.A.V/ T.R.V.
BROE Auctioneers
21 Monastery Crescent, Dublin 22, Clondalkin, Dublin 22, D22CY86
3 Bed2 Bath124 m²Semi-DSpacious GardenAdvantageAnne Walshe
HJ Byrne Estate Agents
25 Cedar Brook Walk, Cherry Orchard, Dublin 10, D10A145
2 Bed74 m²DetachedViewing AdvisedAdvantageAnne Walshe
HJ Byrne Estate Agents
6 Kilmahuddrick Court, Clondalkin, Dublin 22, D22FW73
3 Bed1 Bath80 m²Semi-DViewing AdvisedAdvantagePeter Byrne
Byrne Malone Estate Agents
34 Bushfield Drive, Dublin 22, Clondalkin, Dublin 22, D22Y400
3 Bed3 Bath115 m²Semi-DAdvantageSarah Dowling
Get Property Estate Agents
228 Cherrywood Lawn, Clondalkin, Dublin, D22N206
3 Bed1 BathTerraceAdvantageCraig Leap M.I.P.A.V/ T.R.V.
BROE Auctioneers
Apartment 76, Highgrove, Mount Talbot, Clondalkin, Dublin 22, D22FW25
2 Bed2 Bath78 m²ApartmentOpen viewing 17 Nov 17:30Viewing AdvisedAdvantageShauna O'Brien M.I.P.A.V
BROE Auctioneers
12 Bushfield Grove, Dublin 22, Clondalkin, Dublin 22, D22TF80
3 Bed3 Bath110 m²Semi-DViewing AdvisedAdvantageJosh Dixon
Dixon Residential Estate Agents
11 ONLINE OFFERS1 Woodford Meadows, Clondalkin, Dublin 22, D22YH05
4 Bed2 Bath140 m²Semi-DAdvantageGerard Hyland M.I.P.A.V
Hibernian Auctioneers
OFFER ACCEPTEDApartment 129, Thornfield Square, Clondalkin, Dublin 22, D22NN26
2 Bed2 Bath70 m²ApartmentViewing AdvisedAdvantageAnne Walshe
HJ Byrne Estate Agents
1 Wheatfields Court, Clondalkin, Dublin 22, D22FW31
3 Bed1 Bath65 m²Semi-DAdvantage
Explore Sold Properties
Stay informed with recent sales and market trends.










