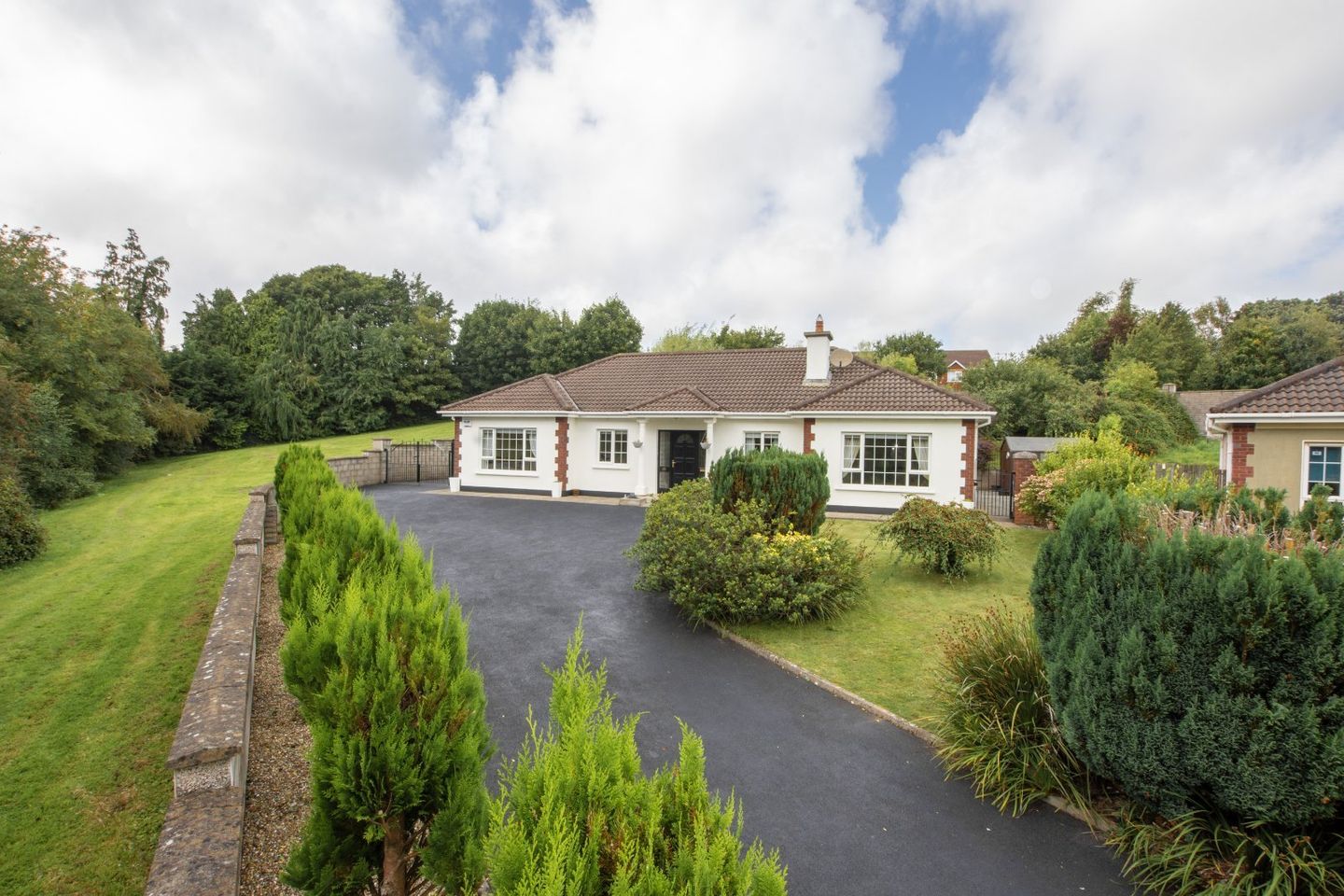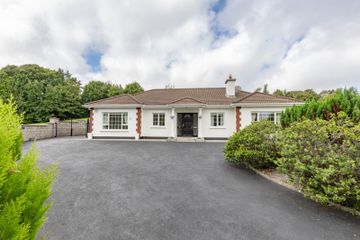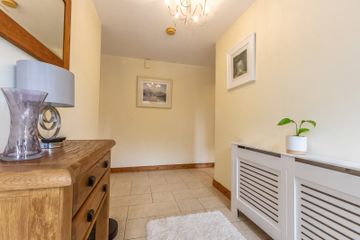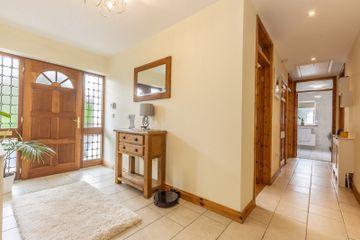



6 An Grianan, Ard Glas, X91TD0X
€360,000
- Price per m²:€2,707
- Estimated Stamp Duty:€3,600
- Selling Type:By Private Treaty
- BER No:106910425
- Energy Performance:274.5 kWh/m2/yr
About this property
Highlights
- Quiet cul de sac
- Manicured mature gardens
- Large corner site
- Fully alarmed
- Gas fired central heating
Description
No 6 An Grianan is an excellent four bedroom detached family home on a spacious corner site situated within the popular development of Ard Glas in Ferrybank Waterford. This bright family home is in walk in condition and comprises of an entrance hallway, spacious sitting room, large open plan kitchen/diner with double doors to private rear garden, four bedrooms with master bedroom with en-suite shower room and bathroom. The property has the benefit of being on a spacious site situated in a quiet cul de sac with walled in manicured gardens to the front and rear. Spacious tarmacadam driveway and garden shed. The property benefits from a gas fired central heating system and has the benefit of uPVC double glazed windows, fascia, and soffit. Viewing this superb property comes highly recommended. LOCATION Within the private development of Ard Glas just off the Abbey Road, in Ferrybank in a quiet cul de sac of similar type family homes. This superb property is located within easy walking distance of a host of local amenities including primary and secondary schools, shops, and a regular bus service to the city centre and beyond. Waterford City centre is just a short drive away and the M9 motorway linking Waterford, Kilkenny, Carlow, and Dublin and the N25 to New ross and Wexford. ASKING PRICE €360,000 FOR FURTHER INFORMATION AND VIEWING DETAILS PLEASE CONTACT DNG REID & COPPINGER AUCTIONEERS 051852233 Entrance Hall 4.23 x 1.81. Tiled flooring. Living Room 5.00 x 3.77. Carpet flooring. Open fireplace with gas insert fire. Coving to ceiling. Blinds and curtains to window. Kitchen 4.15 x 7.68. Tiled flooring. Fitted Kitchen with integrated oven and hob. Recess lighting. Double doors to rear garden and patio. Utility Room 2.10 x 2.12. Tiled flooring. Plumbed for washing machine and dryer. WC 2.08 x 1.30. Tiled flooring. WC, WHB. Bedroom 1 4.37 x 3.47. Carpet flooring. Blinds to window. Coving to ceiling. Recess lighting. Ensuite 2.61 x 1.82. Tiled floor and walls to ceiling. WC, WHB, Shower with glass doors. Blinds to window. Bedroom 2 3.79 x 3.78. Carpet flooring. Fitted wardrobes. Binds to window. Bedroom 3 3.07 x 2.92. Carpet flooring. Blinds to window. Bedroom 4 3.11 x 2.32. Laminate timber flooring. Sliderobes. Blinds to window. Bathroom 2.77 x 2.56. Tiled floor and walls to ceiling. WC, WHB, Bath with electric shower. Blinds to window
The local area
The local area
Sold properties in this area
Stay informed with market trends
Local schools and transport

Learn more about what this area has to offer.
School Name | Distance | Pupils | |||
|---|---|---|---|---|---|
| School Name | Our Lady Of Good Counsel Girls National School | Distance | 390m | Pupils | 198 |
| School Name | St Mary's Boys National School Ferrybank | Distance | 590m | Pupils | 213 |
| School Name | Waterpark National School | Distance | 780m | Pupils | 237 |
School Name | Distance | Pupils | |||
|---|---|---|---|---|---|
| School Name | St Josephs Special Sch | Distance | 1.0km | Pupils | 100 |
| School Name | Newtown Junior School | Distance | 1.2km | Pupils | 113 |
| School Name | St Declan's National School | Distance | 1.2km | Pupils | 415 |
| School Name | Christ Church National School | Distance | 1.2km | Pupils | 123 |
| School Name | St Stephen's De La Salle Boys National School | Distance | 1.2km | Pupils | 375 |
| School Name | Scoil Naomh Eoin Le Dia | Distance | 1.4km | Pupils | 245 |
| School Name | Mount Sion Primary School | Distance | 1.6km | Pupils | 359 |
School Name | Distance | Pupils | |||
|---|---|---|---|---|---|
| School Name | Abbey Community College | Distance | 180m | Pupils | 998 |
| School Name | Waterpark College | Distance | 850m | Pupils | 589 |
| School Name | De La Salle College | Distance | 1.1km | Pupils | 1031 |
School Name | Distance | Pupils | |||
|---|---|---|---|---|---|
| School Name | Newtown School | Distance | 1.3km | Pupils | 406 |
| School Name | Mount Sion Cbs Secondary School | Distance | 1.6km | Pupils | 469 |
| School Name | Our Lady Of Mercy Secondary School | Distance | 1.9km | Pupils | 498 |
| School Name | St Angela's Secondary School | Distance | 2.2km | Pupils | 958 |
| School Name | Presentation Secondary School | Distance | 2.3km | Pupils | 413 |
| School Name | St Paul's Community College | Distance | 3.0km | Pupils | 760 |
| School Name | Gaelcholáiste Phort Láirge | Distance | 4.2km | Pupils | 158 |
Type | Distance | Stop | Route | Destination | Provider | ||||||
|---|---|---|---|---|---|---|---|---|---|---|---|
| Type | Bus | Distance | 500m | Stop | Rockenham | Route | 40 | Destination | Wexford | Provider | Bus Éireann |
| Type | Bus | Distance | 500m | Stop | Rockenham | Route | 40 | Destination | Rosslare Harbour | Provider | Bus Éireann |
| Type | Bus | Distance | 510m | Stop | Rockenham | Route | 617 | Destination | Lyons Bar | Provider | J.j Kavanagh & Sons |
Type | Distance | Stop | Route | Destination | Provider | ||||||
|---|---|---|---|---|---|---|---|---|---|---|---|
| Type | Bus | Distance | 510m | Stop | Rockenham | Route | 607 | Destination | Abbey Park | Provider | J.j Kavanagh & Sons |
| Type | Bus | Distance | 570m | Stop | Ferrybank | Route | 40 | Destination | Waterford | Provider | Bus Éireann |
| Type | Bus | Distance | 600m | Stop | Fountain Street | Route | 607 | Destination | Abbey Park | Provider | J.j Kavanagh & Sons |
| Type | Bus | Distance | 600m | Stop | Fountain Street | Route | 617 | Destination | Lyons Bar | Provider | J.j Kavanagh & Sons |
| Type | Bus | Distance | 610m | Stop | Fountain Street | Route | 617 | Destination | Waterford Hospital | Provider | J.j Kavanagh & Sons |
| Type | Bus | Distance | 610m | Stop | Fountain Street | Route | 617 | Destination | Ballygunner | Provider | J.j Kavanagh & Sons |
| Type | Bus | Distance | 610m | Stop | Fountain Street | Route | 607 | Destination | Ballygunner | Provider | J.j Kavanagh & Sons |
Your Mortgage and Insurance Tools
Check off the steps to purchase your new home
Use our Buying Checklist to guide you through the whole home-buying journey.
Budget calculator
Calculate how much you can borrow and what you'll need to save
BER Details
BER No: 106910425
Energy Performance Indicator: 274.5 kWh/m2/yr
Ad performance
- Date listed24/08/2023
- Views6,924
- Potential views if upgraded to an Advantage Ad11,286
Similar properties
€380,000
3 The Close, John's Hill, Waterford, X91DA2W4 Bed · 4 Bath · Terrace€380,000
4 The Close, John's Hill, Waterford, X91A29F4 Bed · 4 Bath · Terrace€380,000
2 The Close, John's Hill, Waterford, X91WRD34 Bed · 4 Bath · Terrace€395,000
The Orchard, The Green, Abbey Meadows, Waterford City Centre4 Bed · 3 Bath · Semi-D
€410,000
House Type C, Copper Close, Summerfields, Waterford City Centre4 Bed · 3 Bath · Semi-D€420,000
House Type D, Copper Close, Summerfields, Waterford City Centre4 Bed · 3 Bath · Semi-D€435,000
4 Bed Semi Detached, Riverbrook, 4 Bed Semi Detached, Riverbrook, Abbeylands, Ferrybank, Co. Waterford4 Bed · Semi-D€435,000
Arbourmount, Rockshire Road, Ferrybank4 Bed · 3 Bath · Semi-D€495,000
3 The Paddock, Gracedieu Road, Waterford City Centre, X91FE0R4 Bed · 2 Bath · Detached€520,000
12 Freshfield, Maypark Lane, Waterford City Centre, X91DD8E4 Bed · 2 Bath · Detached€549,000
Newtown View, Saint Patricks Way, Newtown, Co. Waterford, X91R7YX4 Bed · 4 Bath · Detached€560,000
Hillside, Abbeylands, Ferrybank, Waterford, Co. Kilkenny, X91C6W34 Bed · 2 Bath · Bungalow
Daft ID: 117449282

