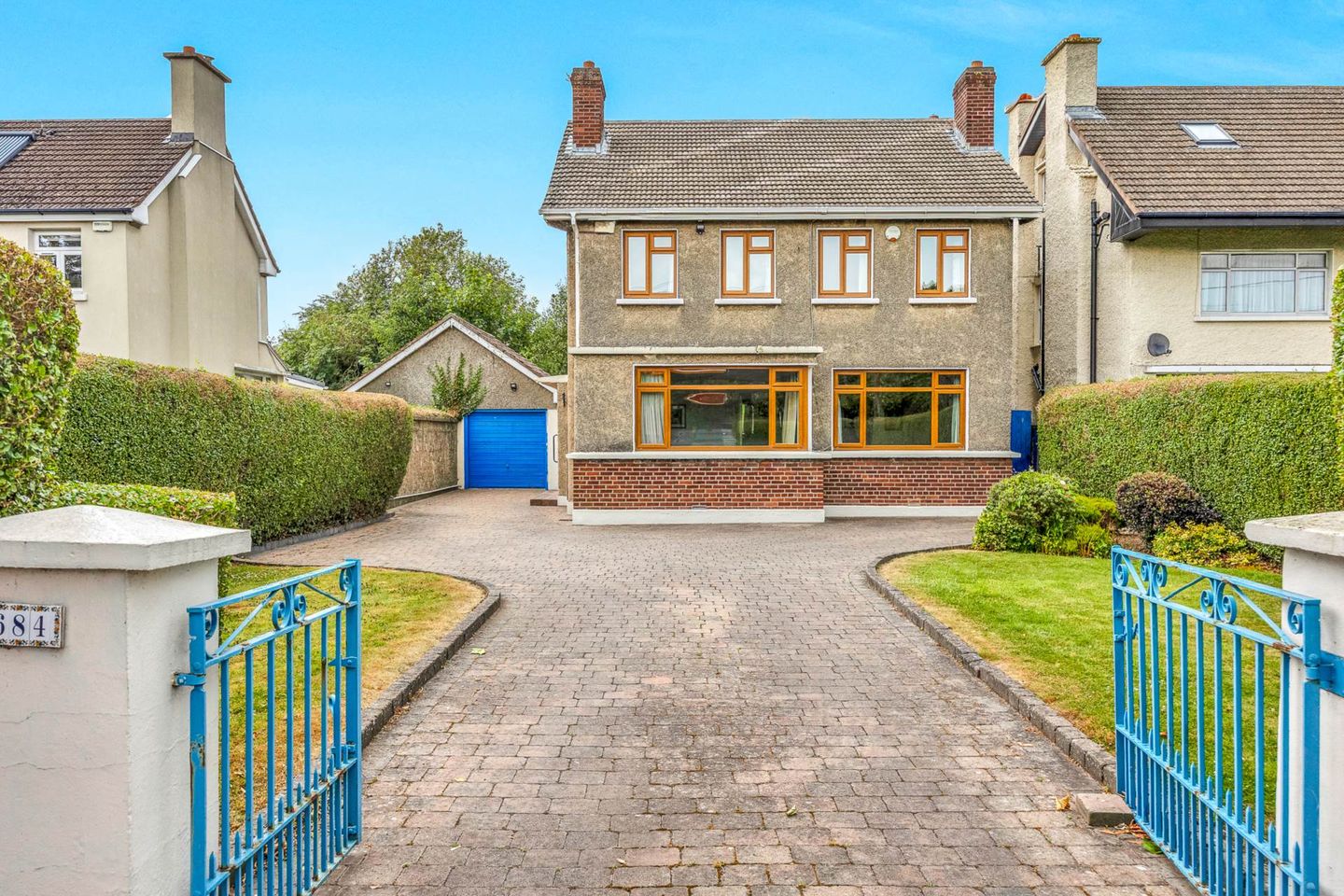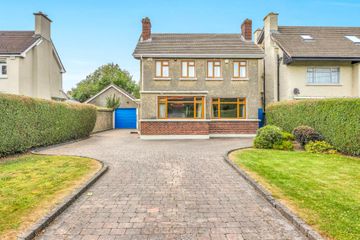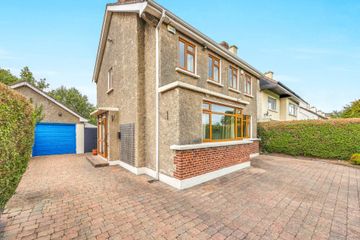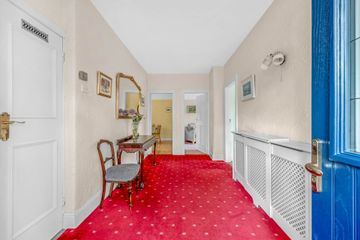



684 Howth Road, Raheny, Dublin 5, D05P223
€850,000
- Price per m²:€6,250
- Estimated Stamp Duty:€8,500
- Selling Type:By Private Treaty
- BER No:117768796
- Energy Performance:273.63 kWh/m2/yr
About this property
Highlights
- PVC double glazed windows & doors
- Gas central heating
- Detached residence
- Generous sized gardens front & rear
- Garage to side
Description
Flynn Estate Agents are delighted to bring 684 Howth Road to the sales market. A charming 4 bedroomed detached home, which has been lovingly maintained over the years. Set back from the Howth Road, there are generous sized secluded gardens front & rear. With accommodation extending to c. 136sqm, there is a welcoming reception hall, 2 reception rooms, kitchen/breakfast room , utility room and downstairs shower room. Upstairs there are 4 bedrooms and a family bathroom. This is a fabulous opportunity to acquire a property situated in this enviable location with established amenities, neighbourhood shops, restaurants, coffee shops, schools and sports clubs and access to excellent transport links, a choice of buses on the Howth Road, a mere 20 minute walk to Raheny DART station. For the outdoor enthusiast Dollymount Beach, the coastal promenade/cycle track & walkway and St. Annes Park are all easily accessible. Viewing of this fine home is highly recommended. The convenience of this house cannot be overstated. A 10 minute stroll to Raheny Village with a wide choice of shops, supermarkets, bakery, hair & beauty salons, coffee shops and restaurants. There are a choice of schools primary/secondary, child care facilities in the vicinity with numerous bus links on the Howth Road and c. 10 minute walk to the DART station. Other nearby amenities include St. Annes Park, Dollymount Beach, Coastal Promenade/Cycle Track, variety of sports clubs GAA, Golf, Soccer to name but a few. Accommodation Porch Entrance PVC double glazed front door & screen. Spacious Reception Hall - 4.77m (15'8") x 2.27m (7'5") Composite front door. Storage closet. Lounge - 4.25m (13'11") x 3.78m (12'5") Bay window. T.V. Room - 4.59m (15'1") x 3.63m (11'11") Kitchen/Breakfastroom - 6.93m (22'9") x 3.04m (10'0") Range of shaker style fitted press units. Plumbed for dishwasher. Tiled floor in kitchen area. Laminate flooring in breakfast area. Velux windows. Recessed lighting. Lobby Tiled floor. PVC door to rear. Wetroom Shower, whb and w.c. Fully tiled floor & walls. Utility Plumbed for washer/dryer. Landing Hotpress with insulated immersion tank. Bedroom 1 - 4.54m (14'11") x 3.61m (11'10") Built-in wardrobes. Bedroom 2 - 3.45m (11'4") x 2.97m (9'9") Built-in wardrobes. Bedroom 3 - 3.73m (12'3") x 3.19m (10'6") Bedroom 4 - 3m (9'10") x 2.44m (8'0") Shower Room Separate shower tray with electric shower, whb and w.c. Fully tiled floor & walls. Property Reference :HoR075
The local area
The local area
Sold properties in this area
Stay informed with market trends
Local schools and transport
Learn more about what this area has to offer.
School Name | Distance | Pupils | |||
|---|---|---|---|---|---|
| School Name | St Michael's House Raheny | Distance | 700m | Pupils | 52 |
| School Name | Abacas Kilbarrack | Distance | 760m | Pupils | 54 |
| School Name | Scoil Eoin | Distance | 760m | Pupils | 144 |
School Name | Distance | Pupils | |||
|---|---|---|---|---|---|
| School Name | Gaelscoil Míde | Distance | 770m | Pupils | 221 |
| School Name | North Bay Educate Together National School | Distance | 770m | Pupils | 199 |
| School Name | St Benedicts And St Marys National School | Distance | 890m | Pupils | 165 |
| School Name | St Michael's House Special National School Foxfield | Distance | 1.0km | Pupils | 54 |
| School Name | Scoil Assaim Boys Seniors | Distance | 1.1km | Pupils | 313 |
| School Name | Scoil Aine Convent Senior | Distance | 1.1km | Pupils | 307 |
| School Name | Naíscoil Íde Raheny | Distance | 1.2km | Pupils | 307 |
School Name | Distance | Pupils | |||
|---|---|---|---|---|---|
| School Name | Manor House School | Distance | 820m | Pupils | 669 |
| School Name | Ardscoil La Salle | Distance | 1.1km | Pupils | 296 |
| School Name | Donahies Community School | Distance | 1.6km | Pupils | 494 |
School Name | Distance | Pupils | |||
|---|---|---|---|---|---|
| School Name | Gaelcholáiste Reachrann | Distance | 2.2km | Pupils | 494 |
| School Name | Belmayne Educate Together Secondary School | Distance | 2.2km | Pupils | 530 |
| School Name | Grange Community College | Distance | 2.2km | Pupils | 526 |
| School Name | St Paul's College | Distance | 2.3km | Pupils | 637 |
| School Name | Pobalscoil Neasáin | Distance | 2.4km | Pupils | 805 |
| School Name | Mercy College Coolock | Distance | 2.5km | Pupils | 420 |
| School Name | St Marys Secondary School | Distance | 2.9km | Pupils | 242 |
Type | Distance | Stop | Route | Destination | Provider | ||||||
|---|---|---|---|---|---|---|---|---|---|---|---|
| Type | Bus | Distance | 60m | Stop | Shieling Square | Route | H2 | Destination | Abbey St Lower | Provider | Dublin Bus |
| Type | Bus | Distance | 60m | Stop | Shieling Square | Route | H3 | Destination | Abbey St Lower | Provider | Dublin Bus |
| Type | Bus | Distance | 120m | Stop | Foxfield | Route | H2 | Destination | Malahide | Provider | Dublin Bus |
Type | Distance | Stop | Route | Destination | Provider | ||||||
|---|---|---|---|---|---|---|---|---|---|---|---|
| Type | Bus | Distance | 120m | Stop | Foxfield | Route | 31n | Destination | Howth | Provider | Nitelink, Dublin Bus |
| Type | Bus | Distance | 120m | Stop | Foxfield | Route | H3 | Destination | Howth Summit | Provider | Dublin Bus |
| Type | Bus | Distance | 130m | Stop | Foxfield | Route | H3 | Destination | Abbey St Lower | Provider | Dublin Bus |
| Type | Bus | Distance | 130m | Stop | Foxfield | Route | H2 | Destination | Abbey St Lower | Provider | Dublin Bus |
| Type | Bus | Distance | 210m | Stop | Maywood | Route | H2 | Destination | Malahide | Provider | Dublin Bus |
| Type | Bus | Distance | 210m | Stop | Maywood | Route | 31n | Destination | Howth | Provider | Nitelink, Dublin Bus |
| Type | Bus | Distance | 210m | Stop | Maywood | Route | H3 | Destination | Howth Summit | Provider | Dublin Bus |
Your Mortgage and Insurance Tools
Check off the steps to purchase your new home
Use our Buying Checklist to guide you through the whole home-buying journey.
Budget calculator
Calculate how much you can borrow and what you'll need to save
BER Details
BER No: 117768796
Energy Performance Indicator: 273.63 kWh/m2/yr
Statistics
- 13/10/2025Entered
- 2,308Property Views
Similar properties
€775,000
112 Sutton Park, Sutton, Dublin 13, D13E4C94 Bed · 1 Bath · Semi-D€795,000
5 Rockfield, Mornington Grove, Artane, Dublin 5, D05T6274 Bed · 4 Bath · Detached€795,000
35 Raheny Park, Raheny, Dublin 5, D05Y0034 Bed · 2 Bath · Semi-D€795,000
50a Middle Third, Killester, Dublin 5, D05RV124 Bed · 2 Bath · Bungalow
€835,000
19 Sutton Park, Sutton, Dublin 13, D13A2X94 Bed · 3 Bath · Semi-D€875,000
Thorn Villa House, Kilbarrack Road, Kilbarrack, Dublin 5, D05T9C44 Bed · 2 Bath · Detached€875,000
507 Howth Road, Raheny, Dublin 5, D05RY885 Bed · 2 Bath · Detached€895,000
53 Brookwood Park, Artane, Dublin 5, D05Y2R94 Bed · 4 Bath · End of Terrace€925,000
4 Seacourt, Seafield Road East, Clontarf, Dublin 3, D03YH984 Bed · 3 Bath · Detached€930,000
5 Seacourt, Seafield Road East, Clontarf, Dublin 3, D03YV614 Bed · 3 Bath · Detached€945,000
10 Blackheath Gardens, Clontarf, Dublin 3, D03XP944 Bed · 2 Bath · Semi-D€975,000
579 Howth Road, Raheny, Dublin 5, D05W0254 Bed · 2 Bath · Semi-D
Daft ID: 123129895

