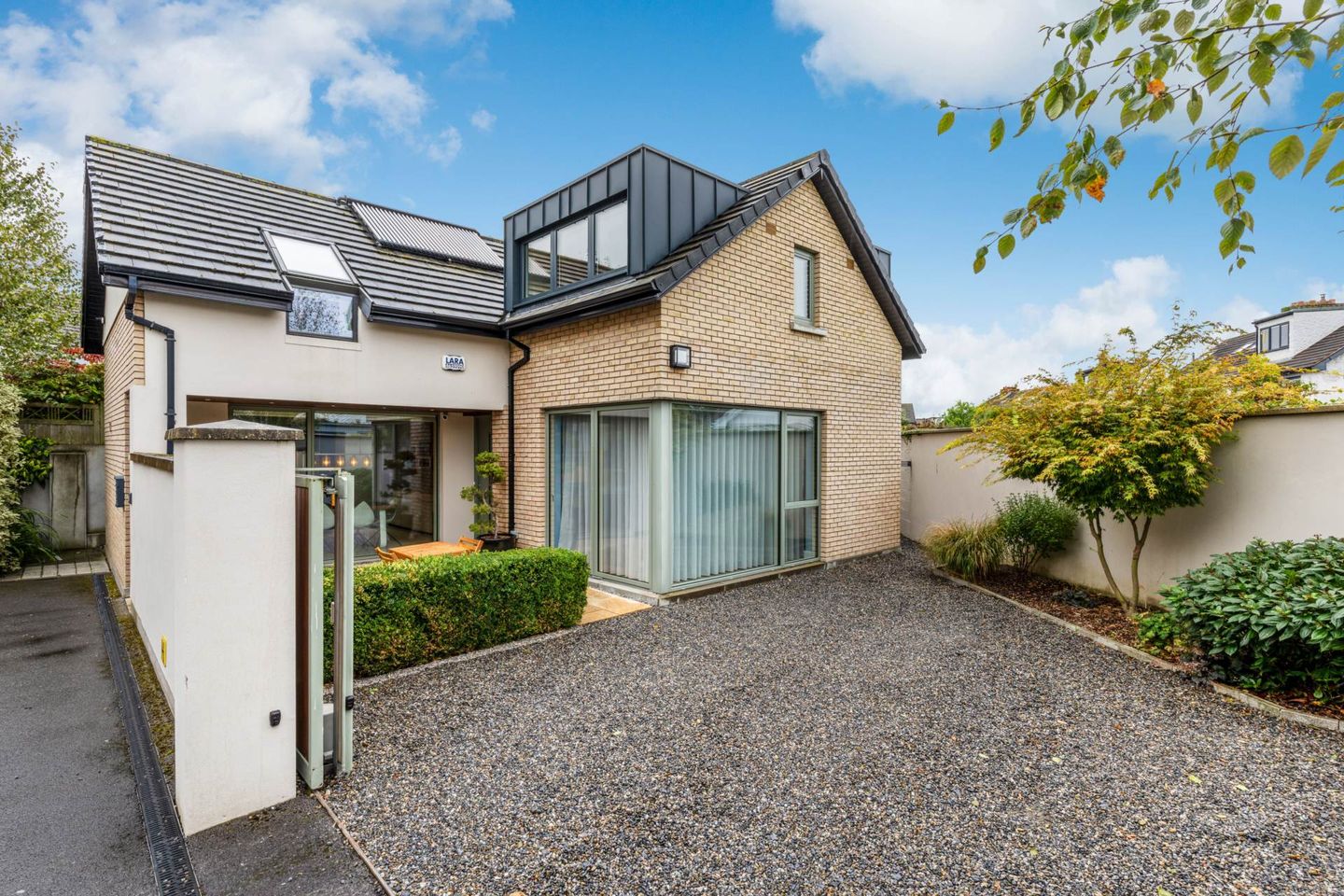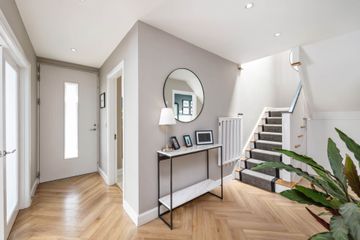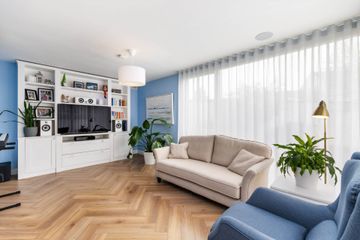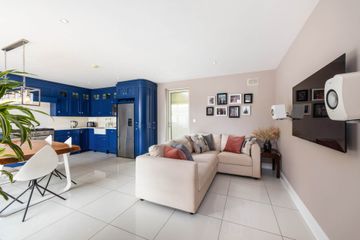



5 Rockfield, Mornington Grove, Artane, Dublin 5, D05T627
€795,000
- Price per m²:€4,417
- Estimated Stamp Duty:€7,950
- Selling Type:By Private Treaty
- BER No:106827934
- Energy Performance:74.34 kWh/m2/yr
About this property
Highlights
- A3 ENERGY RATING
- LOW DENSITY GATED DEVELOPMENT
- CARLSON TRIPLED GLAZING ALUCLAD WINDOWS
- UNDER-FLOOR HEATING TO THE GROUND FLOOR
- OFF-STREET PARKING
Description
KM Property are delighted to present to the market 5 Rockfield, Mornington Grove. This four-bedroom A3 rated detached property extends to approx. 180 sqm and is set just off the Malahide Road in a gated low-density development of only five homes. Video viewing https://youtu.be/GLErMJ1FxKA Behind the architecturally designed façade this space does not disappoint it offers light filled and spacious accommodation designed for modern living. This stunning space comprises of a large entrance hallway with guest wc, there is a large sky light over the centrally located stairwell and an additional window that floods this space with natural light. Glazed double doors open from this spaced into the living room, this area overlooks the front of the property and is flooded with natural light with the aid of a feature floor to ceiling windows. The large kitchen/living/dining space also overlooks the front of the property via large floor to ceiling windows; it offers an ideal spaced to entertain or unwind. The bespoke kitchen by Newcastle Design is fitted with stunning wall and floor units that are finished with stone worktops. Integrated appliances include a Rangemaster Professional Plus stove, a Bosh Microwave and Dishwasher. There is ample living and dining space, and a door leads out to the secluded rear garden. Tucked away at the end of the entrance hall there is access to a large double bedroom that is further enhanced with luxurious en-suite and a separate walk-in wardrobe. This bedroom opens directly out to the seclude rear garden. The centrally located staircase leads to the 1st floor where the accommodation does not disappoint. The landing is flooded with natural light with the aid of a feature skylight and there is access to additional storage. The high ceilings on this level add to the sense of space. There are three large double bedrooms that all have built in wardrobes and access to additional under eaves storage. The main bedroom at this level also has access to a luxurious en-suite and a large bathroom completes the accommodation. Set in a low-density development of only five properties No 5 is afforded further privacy as it is tucked away at the end of the development behind an additional set of electric gates. To the front there is a large gravel driveway to accommodate off street parking this area is also wired for an EV charging point. A large patio directly opposite the kitchen offers one of two spaces to dine alfresco. Pedestrian access on both sides leads to the low maintenance rear garden. This space is planted with mature bamboo and is laid in premium artificial lawn; a second patio area also offers a further space to relax and unwind. A garden shed caters for further storage. Located in the heart of Artane, the Malahide Road offers superb convenience with a wide range of local amenities right on your doorstep. Astute purchasers will appreciate the excellent choice of primary and secondary schools nearby, while shopping options abound with local retailers, supermarkets, and nearby Artane Castle Shopping Centre. This well-connected location also benefits from excellent public transport links, with regular Dublin Bus services providing direct access to the city centre in under 30 minutes via a QBC. For commuters, the area is ideally positioned close to both the M1 and M50 motorways, making travel north, south, or west seamless and efficient. The property is also within easy reach of Beaumont Hospital & Dublin Airport. Accommodation Entrance Hallway - 5.6m (18'4") x 6.96m (22'10") The large hallway has access to a guest WC and built in storage. The centrally located stairwell is a real feature of this area and is flooded with natural light with the aid of a large skylight, an additional floor to ceiling window also allows for plenty of natural light. The utility area is neatly tucked away under the stairwell. A hot press also provides further storage. Herringbone style laminate flooring adds further warmth to this impressive space. Underfloor heating. Guest WC - 1.46m (4'9") x 2.74m (9'0") This large space is fitted with wc, whb with built in vanity and heated towel rail. This area is partly tiled; a window allows for natural light and ventilation. Underfloor heating Kitchen/Living/Dining Room - 4.44m (14'7") x 6.65m (21'10") The large kitchen/living/dining space also overlooks the front of the property via large floor to ceiling windows; it offers an ideal spaced to entertain or unwind. The bespoke kitchen by Newcastle Design is fitted with stunning wall and floor units that are finished with stone worktops there is a Belfast style sink and feature under cabinet lighting. Integrated appliances include a Rangemaster Professional Plus stove, a Bosh Microwave and Dishwasher. There is ample living and dining space, and a door leads out to the secluded rear garden. This spaced is finished with porcelain tiled flooring and under floor heating. Living Room - 3.44m (11'3") x 5.34m (17'6") Glazed double doors open from the hallway through to this elegant space. It is flooded with natural light with the aid of two floor to ceiling windows and door that overlook the enclosed front garden. A built-in media unit offers additional storage. Herringbone style laminate flooring. Under floor heating. Bedroom One - 3.38m (11'1") x 4.48m (14'8") Tucked away on the ground floor at the end of the hallway this stunning large double bedroom is flooded with natural light. French doors open directly out to the secluded rear garden. This room is further enhanced by a luxurious en suite and a separate walk-in wardrobe. This spaced is finished with porcelain tiled flooring and under floor heating. Walk in Wardrobe - 1.78m (5'10") x 3.38m (11'1") A great addition to any home this spaced is fitted with a range of built in storage, a feature floor to ceiling window allows for natural light and overlooks the rear garden. Underfloor heating. En-Suite - 1.97m (6'6") x 2.14m (7'0") The en-suite is fully tiled and fitted with a wc, and whb with built in storage, there is a large walk-in shower and a heated towel rail. A window allows for natural light and ventilation. Underfloor heating. Landing - 4.15m (13'7") x 4.36m (14'4") The centrally located staircase leads to the 1st floor where the accommodation does not disappoint the landing is flooded with natural light with the aid of a feature skylight and there is access to abundant additional storage. Bedroom Two - 3.53m (11'7") x 4.87m (16'0") This large bedroom has high ceilings and feature windows that flood this spaced with natural light, the soundproof design and motorised blinds ensure a tranquil space to relax and unwind. There is a vast range of built in wardrobes and access to a stunning and luxurious en-suite. En-Suite - 1.59m (5'3") x 2.89m (9'6") This en-suite is fitted with a wc and with built in vanity for storage, there is a large walk-in shower and feature tiling. Two large windows allow for natural light and ventilation. Bedroom Three - 4.74m (15'7") x 5.07m (16'8") Bedroom three is a large double bedroom with feature windows and high ceilings. There is access to additional under eaves storage. Laminate flooring. Bedroom Four - 4.19m (13'9") x 4.86m (15'11") Bedroom for is also a large double bedroom with feature windows and high ceilings. It also has access to additional under eaves storage. Laminate flooring. Bathroom - 2.32m (7'7") x 2.81m (9'3") This luxurious space is fitted with a wc, whb with built in storage. A contemporary free-standing bath takes centre stage and there is access to a separate walk-in shower. This space has stunning feature tiling and a heated towel rail. A skylight also allows for natural light and ventilation. Note: Please note we have not tested any apparatus, fixtures, fittings, or services. Interested parties must undertake their own investigation into the working order of these items. All measurements are approximate and photographs provided for guidance only. Property Reference :KMUL4451
The local area
The local area
Sold properties in this area
Stay informed with market trends
Local schools and transport

Learn more about what this area has to offer.
School Name | Distance | Pupils | |||
|---|---|---|---|---|---|
| School Name | St Brigid's Girls National School Killester | Distance | 490m | Pupils | 383 |
| School Name | Scoil Chaitríona Cailiní | Distance | 650m | Pupils | 197 |
| School Name | Scoil Chaitriona Infants | Distance | 690m | Pupils | 194 |
School Name | Distance | Pupils | |||
|---|---|---|---|---|---|
| School Name | Scoil Neasáin | Distance | 720m | Pupils | 245 |
| School Name | St David's Boys National School | Distance | 740m | Pupils | 278 |
| School Name | St Brendans Boys National School | Distance | 750m | Pupils | 143 |
| School Name | St John Of God Artane | Distance | 1.0km | Pupils | 189 |
| School Name | Scoil Chiaráin Cbs | Distance | 1.1km | Pupils | 159 |
| School Name | Our Lady Of Consolation National School | Distance | 1.1km | Pupils | 308 |
| School Name | Killester Boys National School | Distance | 1.2km | Pupils | 292 |
School Name | Distance | Pupils | |||
|---|---|---|---|---|---|
| School Name | St. Mary's Secondary School | Distance | 550m | Pupils | 319 |
| School Name | Chanel College | Distance | 610m | Pupils | 466 |
| School Name | Mercy College Coolock | Distance | 690m | Pupils | 420 |
School Name | Distance | Pupils | |||
|---|---|---|---|---|---|
| School Name | St. David's College | Distance | 720m | Pupils | 505 |
| School Name | St Paul's College | Distance | 1.4km | Pupils | 637 |
| School Name | Coolock Community College | Distance | 1.6km | Pupils | 192 |
| School Name | Our Lady Of Mercy College | Distance | 1.6km | Pupils | 379 |
| School Name | Mount Temple Comprehensive School | Distance | 1.9km | Pupils | 899 |
| School Name | Maryfield College | Distance | 2.0km | Pupils | 546 |
| School Name | Ardscoil Ris | Distance | 2.0km | Pupils | 560 |
Type | Distance | Stop | Route | Destination | Provider | ||||||
|---|---|---|---|---|---|---|---|---|---|---|---|
| Type | Bus | Distance | 50m | Stop | Artane Roundabout | Route | 15 | Destination | Clongriffin | Provider | Dublin Bus |
| Type | Bus | Distance | 50m | Stop | Artane Roundabout | Route | 43 | Destination | Swords Bus.pk | Provider | Dublin Bus |
| Type | Bus | Distance | 50m | Stop | Artane Roundabout | Route | 27x | Destination | Clare Hall | Provider | Dublin Bus |
Type | Distance | Stop | Route | Destination | Provider | ||||||
|---|---|---|---|---|---|---|---|---|---|---|---|
| Type | Bus | Distance | 50m | Stop | Artane Roundabout | Route | 27a | Destination | Blunden Drive | Provider | Dublin Bus |
| Type | Bus | Distance | 50m | Stop | Artane Roundabout | Route | 27b | Destination | Coolock Lane | Provider | Dublin Bus |
| Type | Bus | Distance | 50m | Stop | Artane Roundabout | Route | 42n | Destination | Portmarnock | Provider | Nitelink, Dublin Bus |
| Type | Bus | Distance | 50m | Stop | Artane Roundabout | Route | 27 | Destination | Clare Hall | Provider | Dublin Bus |
| Type | Bus | Distance | 50m | Stop | Artane Roundabout | Route | 27b | Destination | Castletimon | Provider | Dublin Bus |
| Type | Bus | Distance | 50m | Stop | Artane Roundabout | Route | 27b | Destination | Harristown | Provider | Dublin Bus |
| Type | Bus | Distance | 50m | Stop | Artane Roundabout | Route | 42 | Destination | Portmarnock | Provider | Dublin Bus |
Your Mortgage and Insurance Tools
Check off the steps to purchase your new home
Use our Buying Checklist to guide you through the whole home-buying journey.
Budget calculator
Calculate how much you can borrow and what you'll need to save
A closer look
BER Details
BER No: 106827934
Energy Performance Indicator: 74.34 kWh/m2/yr
Statistics
- 8,880Property Views
- 14,474
Potential views if upgraded to a Daft Advantage Ad
Learn How
Similar properties
€720,000
37 Ennafort Park, Dublin 5, Raheny, Dublin 5, D05NC045 Bed · 1 Bath · Semi-D€795,000
35 Raheny Park, Raheny, Dublin 5, D05Y0034 Bed · 2 Bath · Semi-D€875,000
12 Brookwood Meadow, Artane, Dublin 5, D05VH724 Bed · 3 Bath · Semi-D€875,000
507 Howth Road, Raheny, Dublin 5, D05RY885 Bed · 2 Bath · Detached
€950,000
13 Vernon Heath, Dublin 3, Clontarf, Dublin 3, D03V9W34 Bed · 3 Bath · Semi-D€1,000,000
Twin Oaks, Watermill Road, Raheny, Dublin 5, D05E0C04 Bed · 3 Bath · Detached€1,200,000
112 Castle Avenue, Clontarf, Dublin 3, D03AD764 Bed · 2 Bath · Semi-D€1,250,000
145 Howth Road, Clontarf, Dublin 3, D03RR524 Bed · 4 Bath · Detached€1,685,000
11, 11a & 11b, Station Road, Raheny, Dublin 5, D05YX564 Bed · 4 Bath · Semi-D€1,950,000
150 Castle Avenue, Clontarf, Dublin 3, Clontarf, Dublin 3, D03PX926 Bed · 4 Bath · Detached
Daft ID: 123450572

