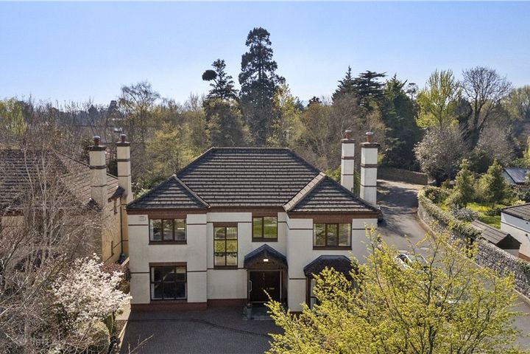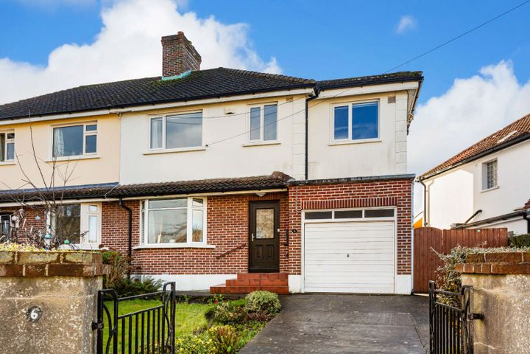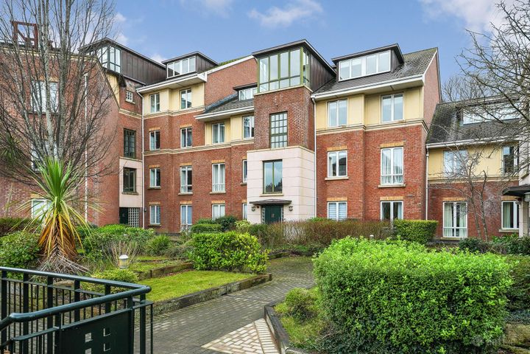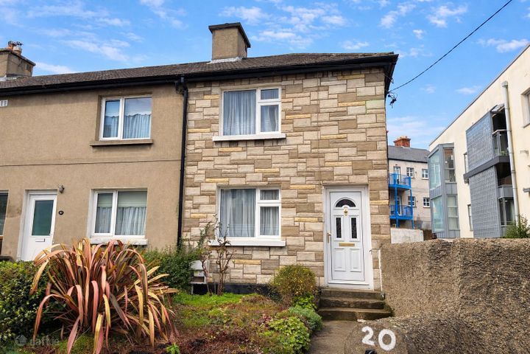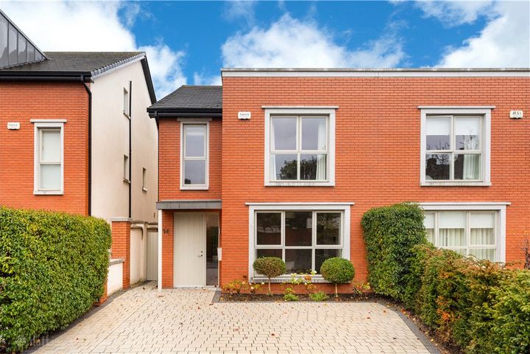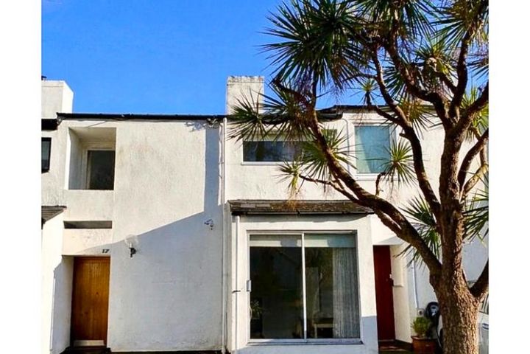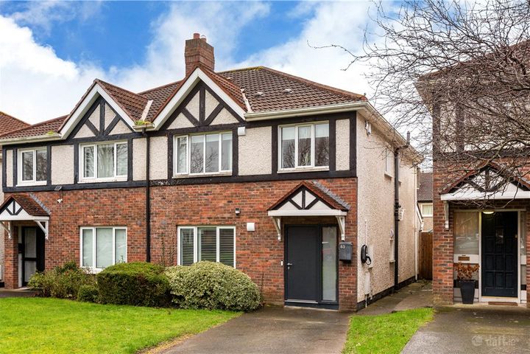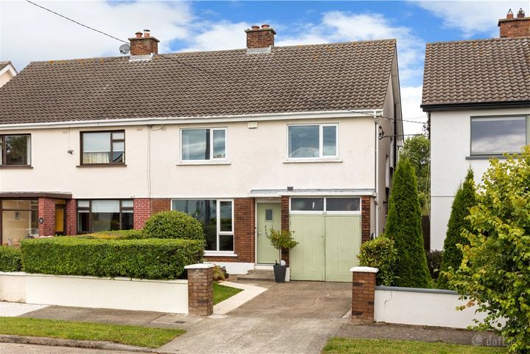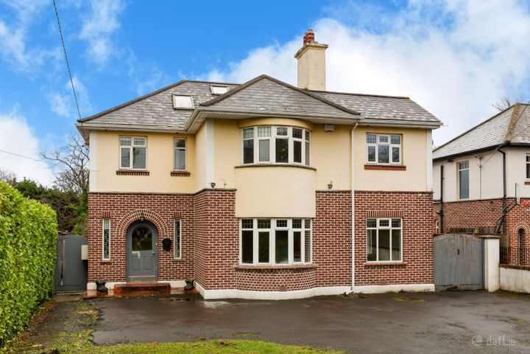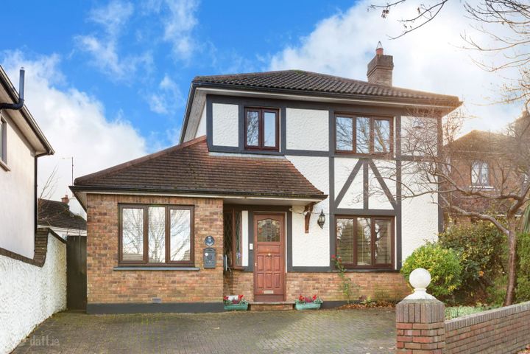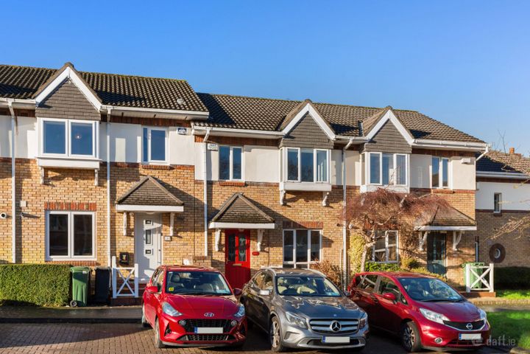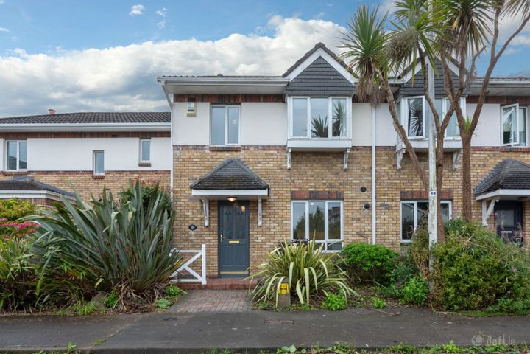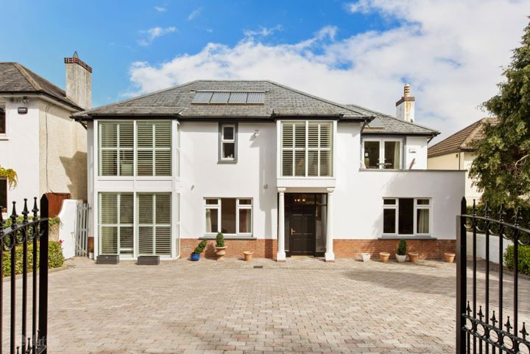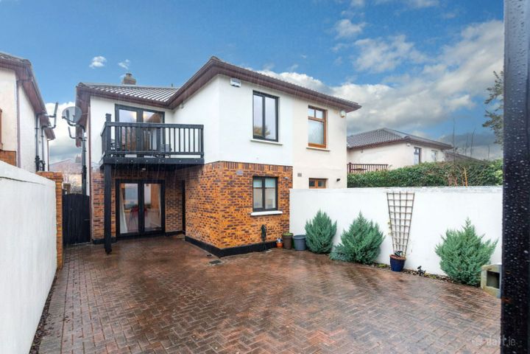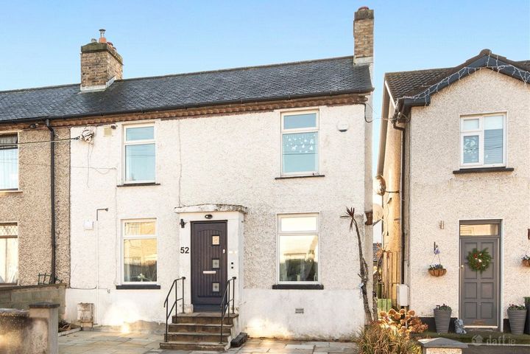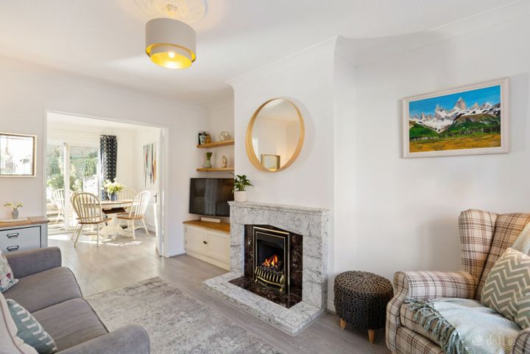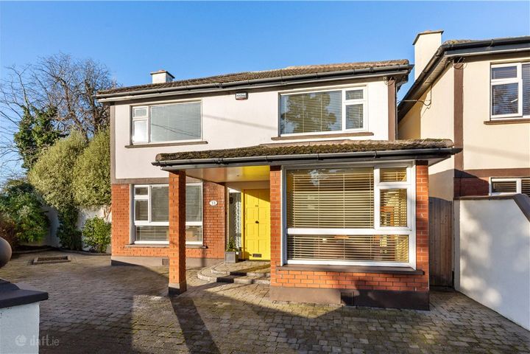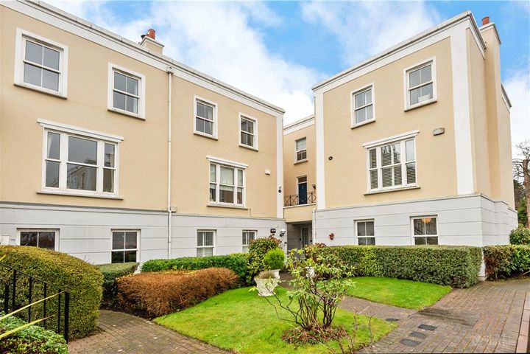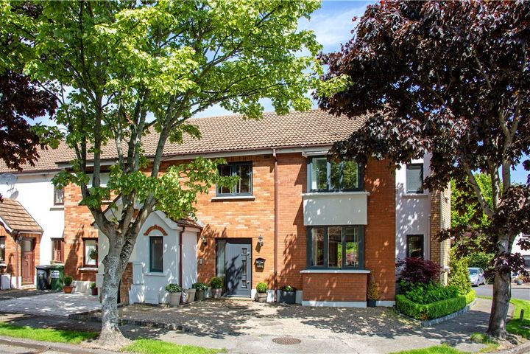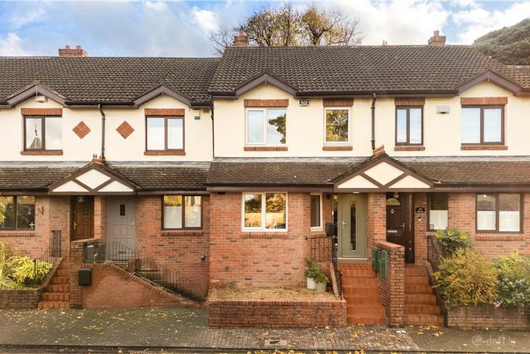104 Properties for Sale in Blackrock, Dublin
Stephen Day
Lisney Sotheby's International Realty (Blackrock)
Dunboden, Cross Avenue, Blackrock, Co. Dublin, A94X2E2
5 Bed4 Bath253 m²DetachedAdvantageGOLDWade Wise ASCSI
Beirne & Wise Estate Agents
6 Wynberg Park, Blackrock, Co. Dublin, A94K2A0
4 Bed2 Bath152 m²Semi-DAdvantageGOLDSales Team 8
Ray Cooke Auctioneers
Apartment 5, House 9 Linden Square, Blackrock, Co. Dublin
2 Bed2 Bath92 m²ApartmentViewing AdvisedAdvantageGOLDSales Department
Morrison Estates
20 Sweetman'S Avenue, Blackrock, Blackrock, Co. Dublin, A94D9X6
2 Bed1 Bath66 m²End of TerraceAdvantageGOLDStephen Day
Lisney Sotheby's International Realty (Blackrock)
14 Proby Place, Blackrock, Co. Dublin, A94HX37
4 Bed3 Bath177 m²Semi-DAdvantageGOLDFair Deal Property - Dublin
Fair Deal Property Ltd - Dublin
1 ONLINE OFFER17 Brooklawn, Blackrock, Blackrock, Co. Dublin, A94V4P1
3 Bed3 Bath113 m²TerraceViewing AdvisedAdvantageGOLDAnn-Marie McCoy
Lisney Sotheby's International Realty (Blackrock)
83 Fosterbrook, Booterstown, Co. Dublin, A94T8W3
4 Bed3 Bath115 m²Semi-DEnergy EfficientAdvantageGOLDStephen Day
Lisney Sotheby's International Realty (Blackrock)
22 Rockville Drive, Blackrock, Co Dublin, A94T688
4 Bed3 Bath133 m²Semi-DAdvantageGOLDTrina Beakey MSCSI MRICS
Beirne & Wise Estate Agents
Auburn, Old Dublin Road, Stillorgan, Co. Dublin, A94HE48
4 Bed3 Bath248 m²DetachedAdvantageGOLDTrina Beakey MSCSI MRICS
Beirne & Wise Estate Agents
Lasata, 60 Foxrock Park, Foxrock, Dublin 18, D18ED91
4 Bed2 Bath153 m²DetachedAdvantageGOLDWade Wise ASCSI
Beirne & Wise Estate Agents
104 Carysfort Park, Blackrock, Co. Dublin, A94P8V0
3 Bed2 Bath90 m²TerraceAdvantageGOLDSales Department 2
Herbert & Lansdowne Estate Agents
119 Carysfort Park, Blackrock, Stillorgan, Co. Dublin, A94NY18
3 Bed3 Bath83 m²TerraceAdvantageGOLDSales Team
Eoin O'Neill Property Advisers
Aberfoyle, Bray Road, Foxrock, Dublin 18, D18X6K8
5 Bed5 Bath390 m²DetachedViewing AdvisedAdvantageGOLDNiall O'Hagan
Herbert & Lansdowne Estate Agents
16 Obelisk Walk, Saint Augustine's Park, Blackrock, Co. Dublin, A94H9X8
2 Bed2 Bath74 m²Semi-DViewing AdvisedAdvantageGOLDSavills
Harry Angel
Savills
52 Saint Fintans Villas, Deansgrange, Blackrock, Co. Dublin, A94D2H7
3 Bed2 Bath103 m²Semi-DSouth FacingAdvantageGOLDAndrew Quirke MIPAV Assoc SCSI
Janet Carroll Estate Agent
21 Orpen Hill, Blackrock, Stillorgan, Co. Dublin, A94N2K4
3 Bed1 Bath80 m²TerraceAdvantageGOLDAnn-Marie McCoy
Lisney Sotheby's International Realty (Blackrock)
33 Mount Albany, Newtownpark Avenue, Blackrock, Co. Dublin, A94CH50
5 Bed3 Bath165 m²DetachedAdvantageGOLDSophie Murphy
Lisney Sotheby's International Realty (Blackrock)
31 Castledawson, Sion Hill, Blackrock, Co. Dublin, A94Y8X9
2 Bed1 Bath61 m²ApartmentStunning ViewsAdvantageGOLDAnne McCormack
Lisney Sotheby's International Realty (Blackrock)
12 Saint Helier's Copse, Stillorgan Park, Blackrock, Co. Dublin, A94HW58
4 Bed4 Bath150 m²End of TerraceAdvantageGOLDAnn-Marie McCoy
Lisney Sotheby's International Realty (Blackrock)
7 Alma Park, Monkstown, Co. Dublin, A94T9X4
3 Bed2 Bath92 m²TerraceAdvantageGOLD
Explore Sold Properties
Stay informed with recent sales and market trends.






