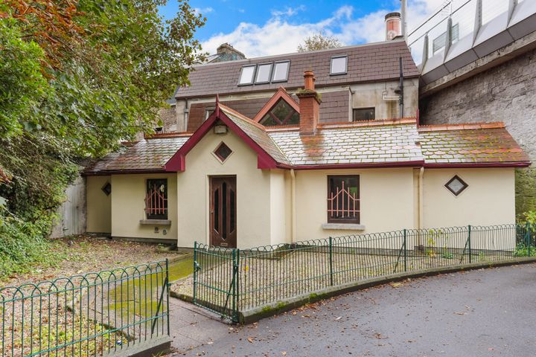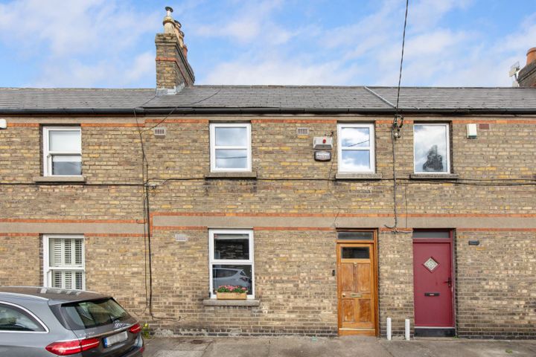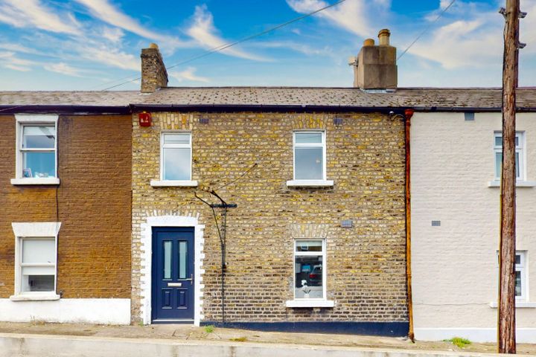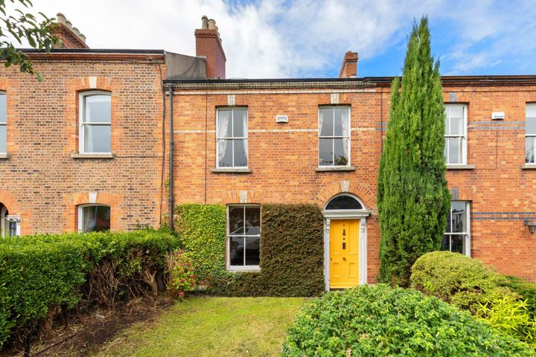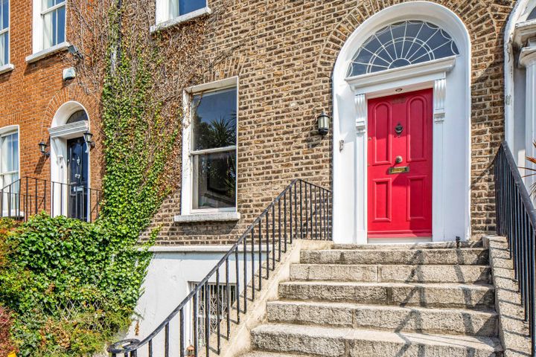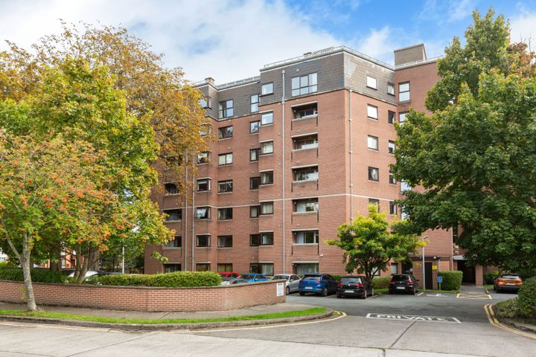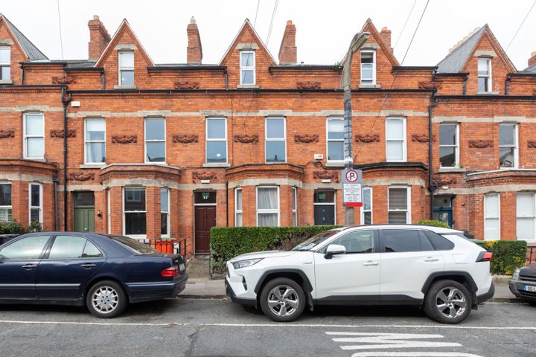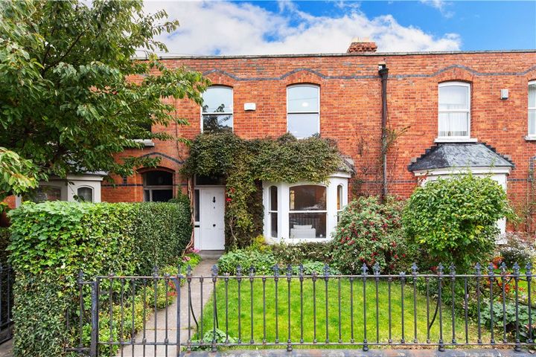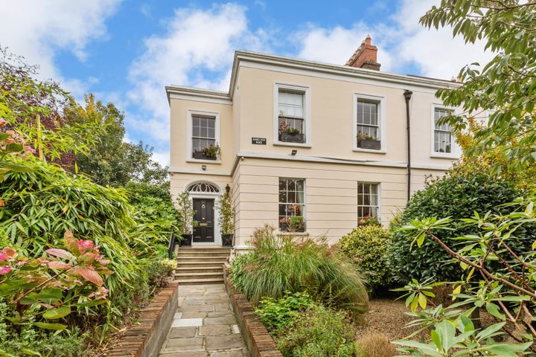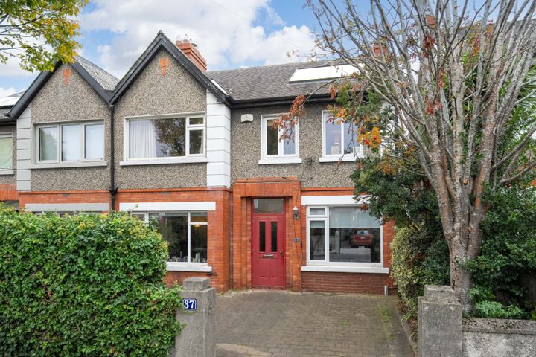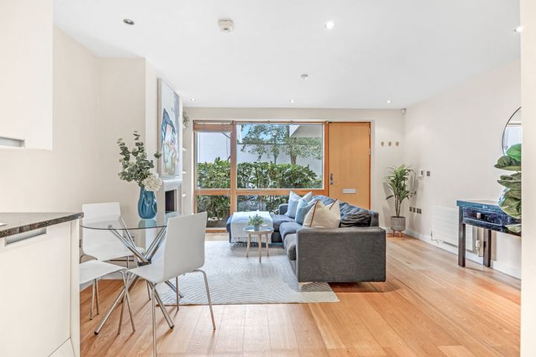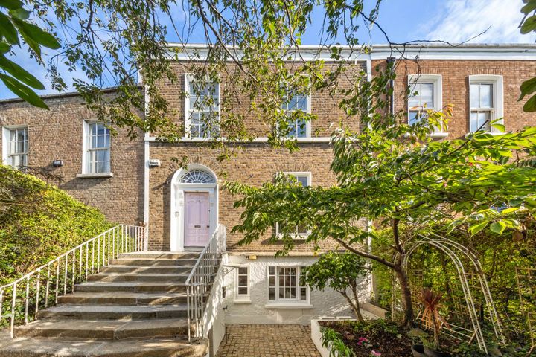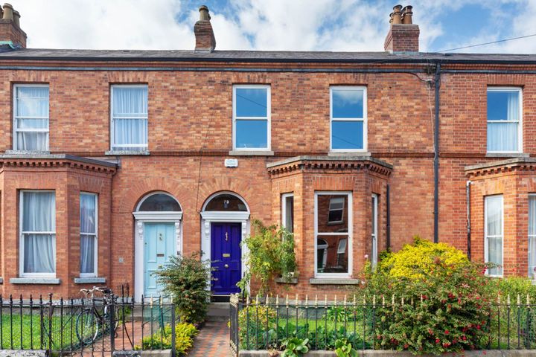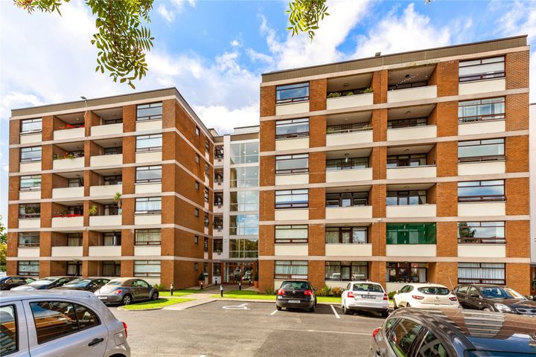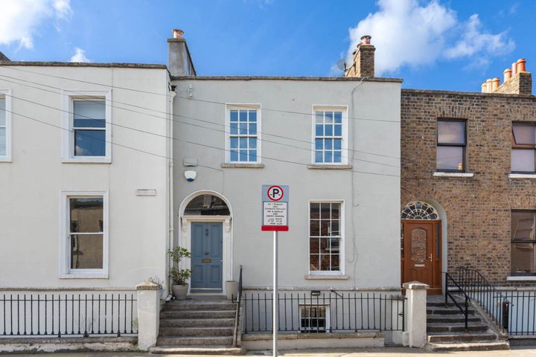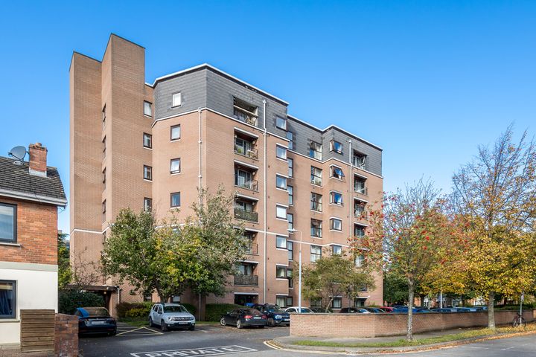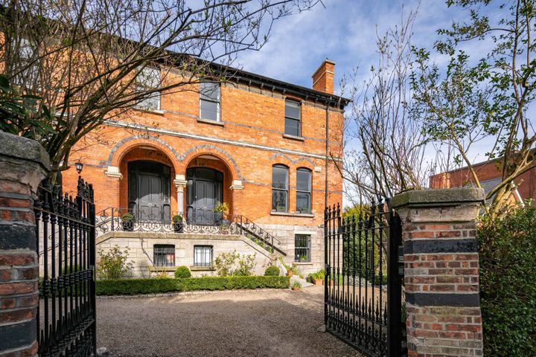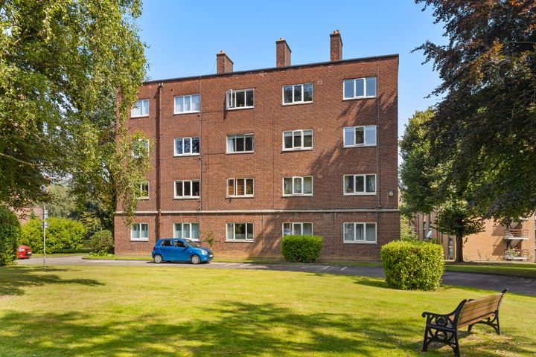37 Properties for Sale in Ranelagh, Dublin
Bobby Geraghty
Hunters Estate Agent City Centre
The Gate Lodge, 2A Ranelagh, Ranelagh, Dublin 6, D06W2K4
6 Bed3 Bath267 m²DetachedViewing AdvisedAdvantageKarl Russell
Russell Estate Agents
4 Gulistan Place, Dublin 6, Rathmines, Dublin 6, D06H4F4
2 Bed1 Bath60 m²TerraceAdvantageJosh Dixon
Dixon Residential Estate Agents
ONLINE OFFERS5 Temple Place, Dublin 6, Ranelagh, Dublin 6, D06K772
4 Bed2 Bath97 m²TerraceViewing AdvisedAdvantageGuy Craigie
Knight Frank
6 Moyne Road, Ranelagh, Dublin 6, D06N1K2
4 Bed1 Bath140 m²TerraceAdvantageNicola Bergin
Bergins Property Consultants
109 Leeson Street Upper, Dublin 4, Dublin 4, D04F9W3
3 Bed2 Bath192 m²TerraceViewing AdvisedAdvantage32 Crosbie House, Ranelagh, Dublin 6, D06PY82
2 Bed1 Bath55 m²Apartment93 Beechwood Avenue Lower, Dublin 6, Ranelagh, Dublin 6, D06H300
4 Bed5 Bath128 m²Terrace57 Moyne Road, Ranelagh, Dublin 6, D06A4Y7
4 Bed2 Bath140 m²TerraceOpen viewing 22 Oct 13:0062 Ranelagh Road, Ranelagh, Dublin 6
3 Bed4 Bath218 m²End of Terrace37 Merton Drive, Ranelagh, Dublin 6, D06F5C8
3 Bed2 Bath140 m²Semi-D8 Edward Place, Bloomfield Avenue, Donnybrook, Dublin 4, D04N7F6
1 Bed1 Bath52 m²ApartmentOpen viewing 23 Oct 17:00114 Leeson Street Upper, Ballsbridge, Dublin 4, D04P5X7
4 Bed3 Bath245 m²Terrace73 Beechwood Ave Lower Ranelagh Dublin 6, Ranelagh, Dublin 6, D06PY98
4 Bed2 BathDetachedOpen viewing 25 Oct 11:1011 Rowan Hall, Millbrook Village, Milltown, Dublin 6, D06NY86
2 Bed2 Bath87 m²Apartment20 Mountpleasant Avenue Lower, Ranelagh, Dublin 6, D06H583
3 Bed1 BathHouse10 Anna Villa Ranelagh Dublin 6, Ranelagh, Dublin 6, D06EK46
3 Bed2 Bath153 m²TerraceOpen viewing 25 Oct 12:00Apartment 29, Cullenswood House, Northbrook Avenue, Ranelagh, Dublin 6, D06RP46
1 Bed1 Bath39 m²Apartment9 Winton Road, Ranelagh, Dublin 6, D06HF20
4 Bed3 Bath310 m²Semi-D102 Cedar House, Mespil Estate, Sussex Road, Dublin 4, D04WD54
3 Bed1 Bath36 m²Apartment12 Winton Road, Ranelagh, Dublin 6, D06KX33
7 Bed3 Bath225 m²Detached
Explore Sold Properties
Stay informed with recent sales and market trends.




