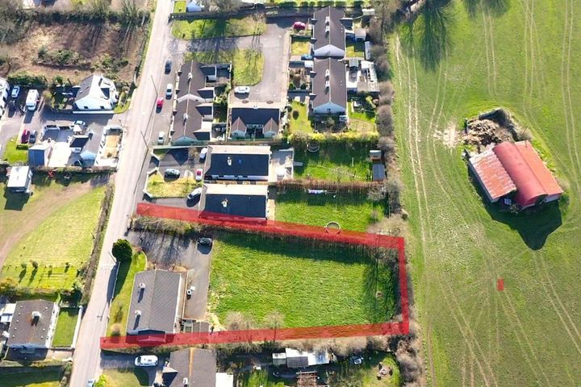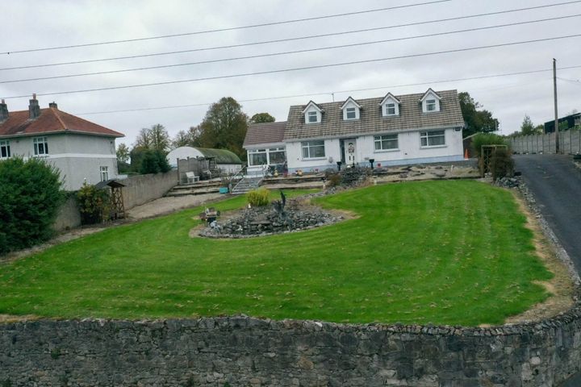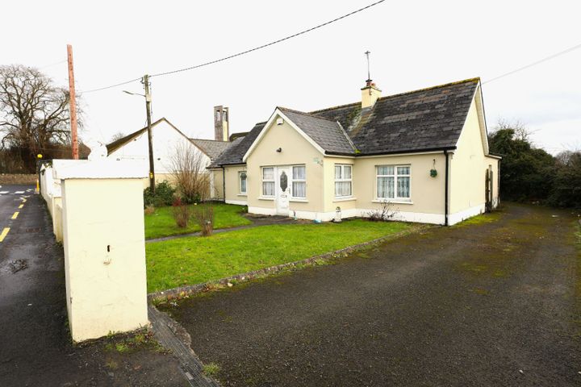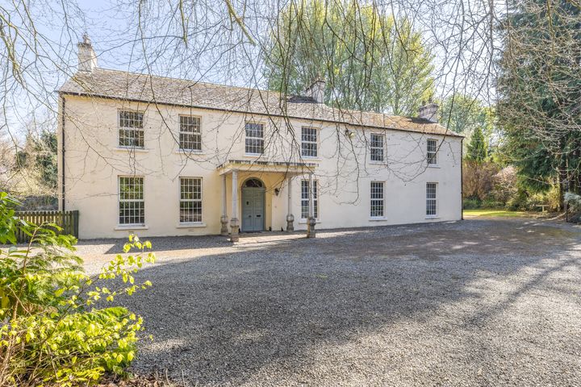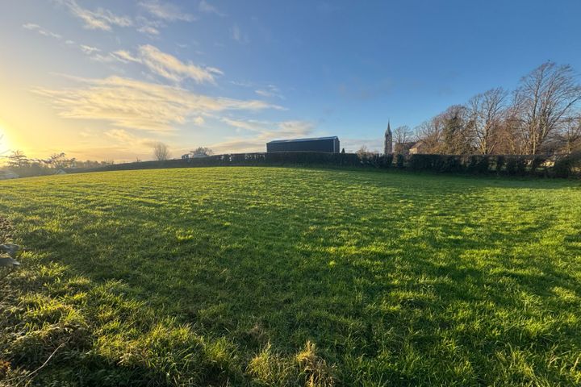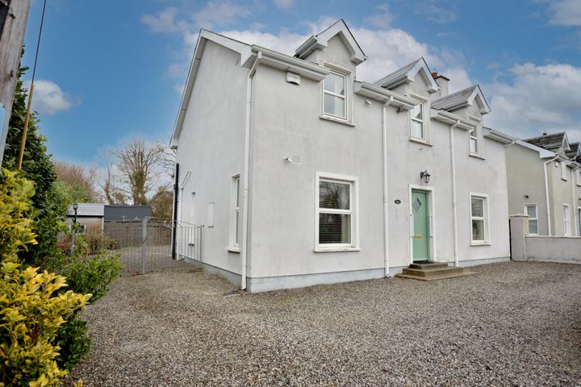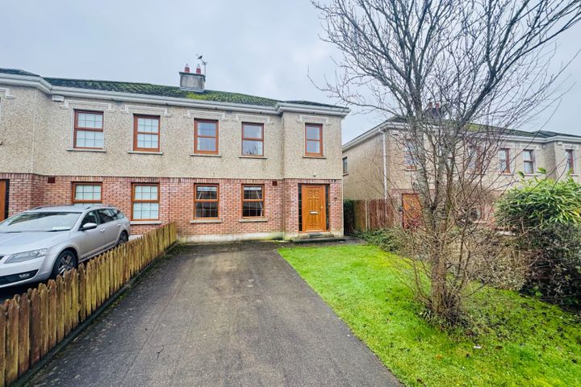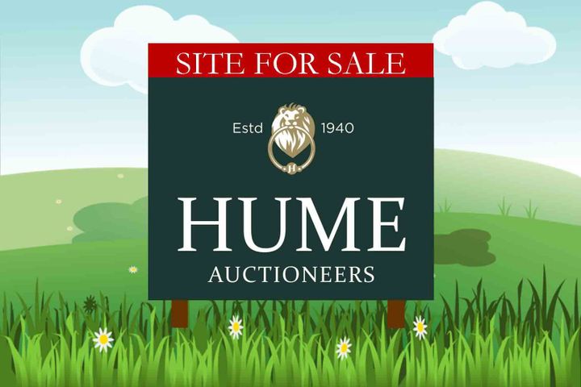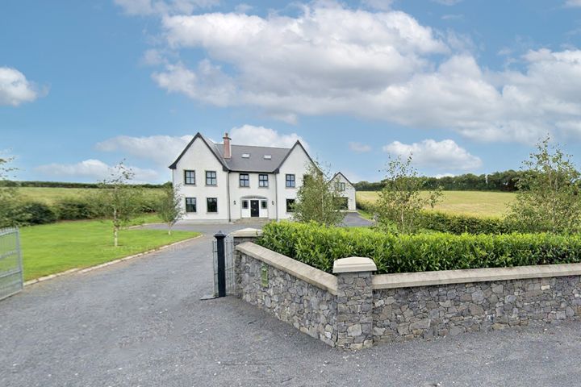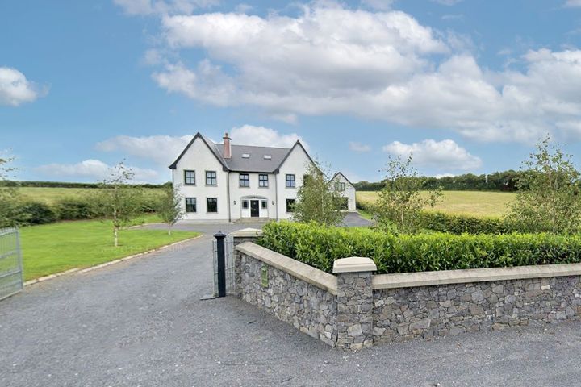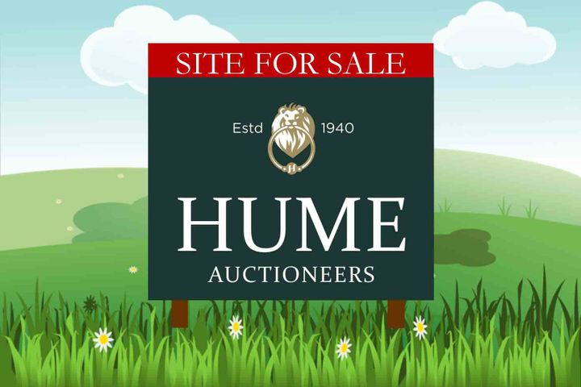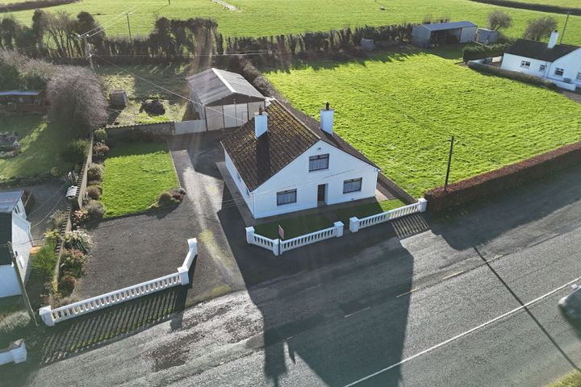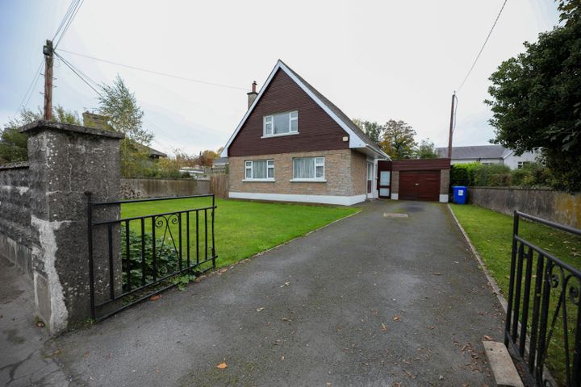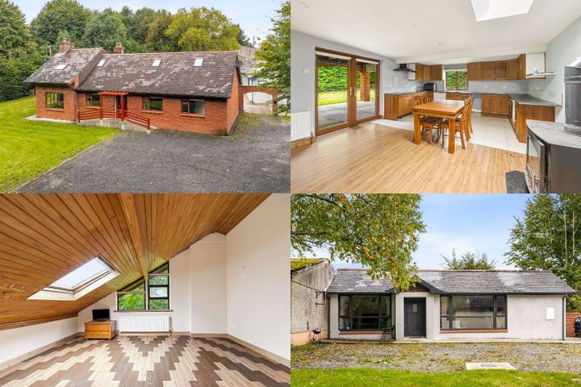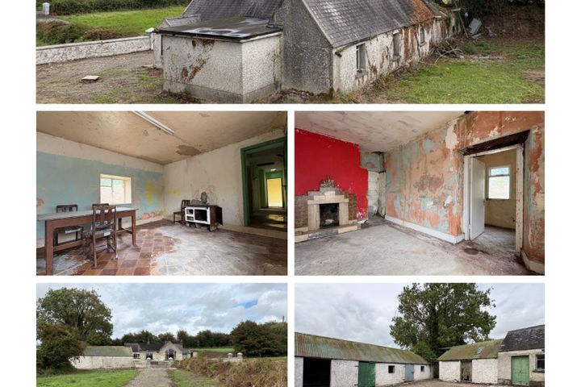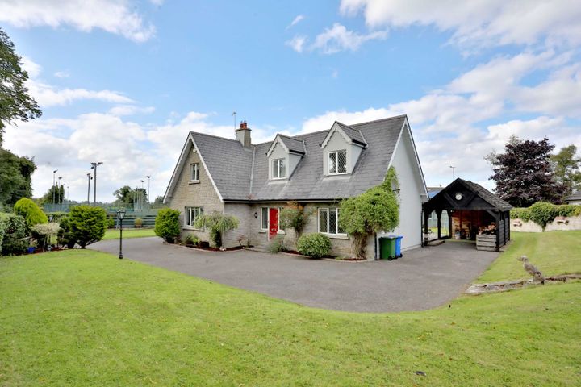25 Properties for Sale in Abbeyleix, Laois
Michael Lynch
The Cross Of Newtown, Ballyroan, Co. Laois
New Four Bed Homes
Caroline Bergin
CBPM Estate Agents and Letting Agents
Oldglass, Ballacolla, Clough, Co. Laois, R32Y0E9
6 Bed4 Bath310 m²DetachedViewing AdvisedAdvantageBRONZECaroline - Sales
CBPM Estate Agents and Letting Agents
Gorman'S House, Rathmoyle Road, Abbeyleix, Abbeyleix, Co. Laois, R32RK71
0.53 acSiteAdvantageBRONZECaroline - Sales
CBPM Estate Agents and Letting Agents
Hillview House, Ballinakill Road, Abbeyleix, Abbeyleix, Co. Laois, R32AE97
5 Bed5 Bath253 m²DetachedAdvantageBRONZECaroline - Sales
CBPM Estate Agents and Letting Agents
Shanahoe, Co. Laois, Shanahoe, Co. Laois, R32K4A8
3 Bed2 Bath111 m²BungalowAdvantageBRONZECaroline - Sales
CBPM Estate Agents and Letting Agents
McEvoy's, Main Street, Abbeyleix, Abbeyleix, Co. Laois, R32P29R
7 Bed7 Bath510 m²Semi-DAdvantageBRONZEHeath House, Ballacolla Road, Abbeyleix, Co. Laois, R32E7R7
6 Bed7 BathDetachedRathmoyle, Abbeyleix, Co. Laois
0.94 acSiteRiva, Abbeyleix, Portlaoise, Co. Laois, R32RP08
4 Bed3 Bath152 m²Detached47 The Cross Of Newtown, Ballyroan, Cashel, Co. Laois, R32R2V9
4 Bed3 BathDetachedCarlow Road, Abbeyleix, Co. Laois
0.27 acSiteBallygeehin Upper, Ballacolla, Portlaoise, Co. Laois, R32F6C3
4 Bed4 Bath285 m²DetachedBallinakill Road, Abbeyleix, Abbeyleix, Co. Laois, R32X384
3 Bed1 BathDetachedBallygeehin Upper, Ballacolla, Ballacolla, Co. Laois, R32F6C3
4 Bed5 Bath285 m²DetachedClough Village, Clough, Co. Laois
0.5 acSiteCoolkerry, Rathdowney, Co. Laois, R32C9R6
3 Bed1 Bath105 m²DetachedBallinakill Road, Abbeyleix, Abbeyleix, Co. Laois, R32DT02
4 Bed3 Bath123 m²DetachedOldtown, Abbeyleix, Old Town, Co. Laois, R32FX26
6 Bed4 BathBungalowBallyglishen, Abbeyleix, Ballyroan, Co. Laois, R32XW73
2 Bed1 Bath56 m²Detached14 Vesey Close, Abbeyleix, Co. Laois, R32DK44
4 Bed4 BathDetached
Explore Sold Properties
Stay informed with recent sales and market trends.










