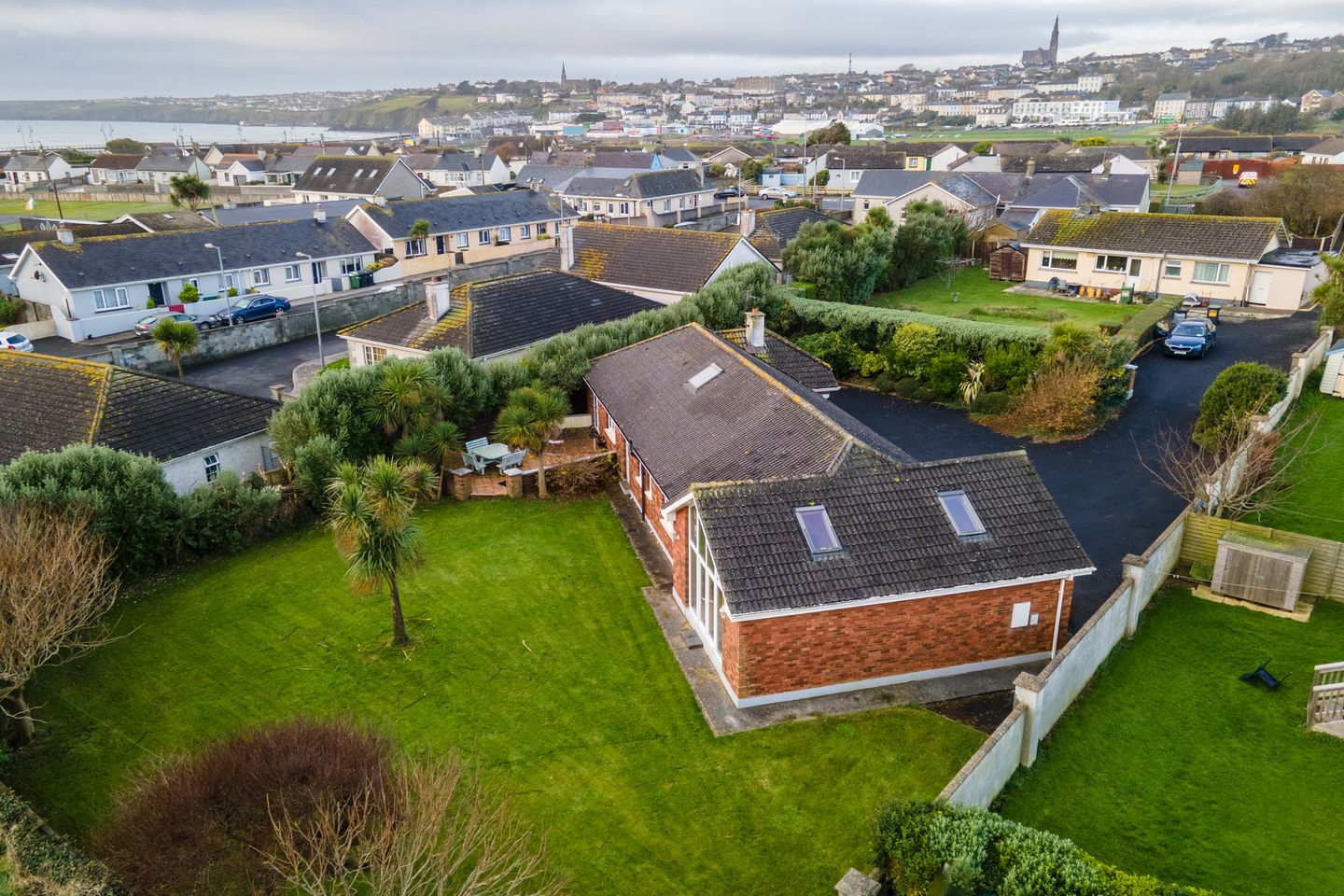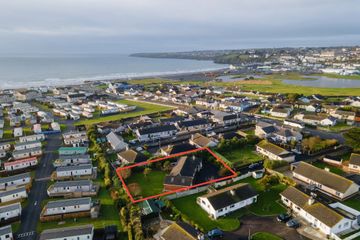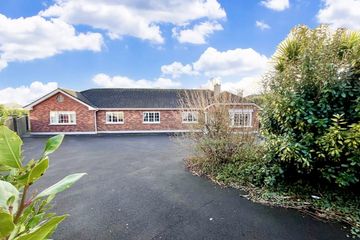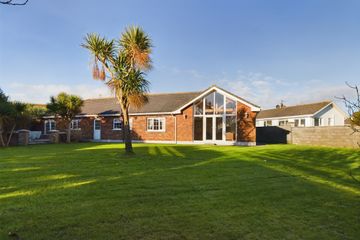


+27

31
Dune View, Frederick Place, Tramore, Co. Waterford, X91C9K1
Price on Application
4 Bed
2 Bath
Detached
Description
- Sale Type: For Sale by Private Treaty
Hidden away just a stone's throw from Tramore Beach c.400 meters and an array of wonderful local amenities that Tramore has to offer, this property is an ideal choice for a family home or a spacious holiday retreat. This well maintained 4 bedroom detached bungalow is situated in a private cul-de-sac with only two houses, ensuring tranquility. A notable feature of this property is its expansive and private garden, providing generous space while maintaining privacy.
The interior boasts bright spacious living space, featuring an entrance hall, living room, sitting room, kitchen/dining area, utility room, four bedrooms (with the main bedroom en-suite), and a bathroom. Additionally, there is a stairs leading to attic storage rooms. This property is equipped with oil fired central heating and an open fire.
Viewing recommended.
Accommodation:
Entrance Hall - Tiled floor.
Living Room - 5.31m x 8.30m. Boasts a vaulted ceiling adorned with timber sheeting, accompanied by large windows and French doors that open to the garden. Timber floor.
Sitting Room - 3.64m x 5.98m. Features an antique-style fireplace with an open fire, a bay window, and double glass doors leading to the Kitchen/Dining area. Timber floor.
Kitchen/Dining - 7.43m x 3.09m. Fitted kitchen and a breakfast counter, dining area has French doors that open to a large patio. Tiled floor.
Utility Room - Tiled floor with a door opening to the garden.
Bedroom 1 - 4.23m x 3.05m. Laminate floor.
Ensuite - Consists of a shower unit with an electric shower, wash hand basin, and toilet. Tiled.
Bedroom 2 - 3.69m x 3.01m. Includes built-in wardrobes and a laminate floor.
Bedroom 3 - 4.35m x 3.02m. Laminate floor.
Bedroom 4 - 3.20m x 3.02m. Includes built-in wardrobes and a laminate floor.
Bathroom - Includes a bath, wash hand basin, and toilet. Tiled.
Stairs to attic storage rooms equipped with a Velux window.
Expansive and private walled in garden which features a large patio area.
Tarmacadam driveway with ample parking.
Garden shed.
Oil Fired Central Heating.

Can you buy this property?
Use our calculator to find out your budget including how much you can borrow and how much you need to save
Map
Map
Local AreaNEW

Learn more about what this area has to offer.
School Name | Distance | Pupils | |||
|---|---|---|---|---|---|
| School Name | Tramore Etns | Distance | 780m | Pupils | 161 |
| School Name | Gaelscoil Philib Barún | Distance | 860m | Pupils | 199 |
| School Name | Glor Na Mara National School | Distance | 1.1km | Pupils | 406 |
School Name | Distance | Pupils | |||
|---|---|---|---|---|---|
| School Name | Holly Cross National School Tramore | Distance | 1.9km | Pupils | 599 |
| School Name | Fenor National School | Distance | 6.2km | Pupils | 168 |
| School Name | Butlerstown National School | Distance | 7.3km | Pupils | 245 |
| School Name | Dunhill National School | Distance | 8.6km | Pupils | 88 |
| School Name | Ballygunner National School | Distance | 8.6km | Pupils | 662 |
| School Name | Ballybeg National School | Distance | 8.6km | Pupils | 318 |
| School Name | St. Martins Special School | Distance | 9.0km | Pupils | 88 |
School Name | Distance | Pupils | |||
|---|---|---|---|---|---|
| School Name | Ardscoil Na Mara | Distance | 1.7km | Pupils | 1218 |
| School Name | Gaelcholáiste Phort Láirge | Distance | 8.1km | Pupils | 177 |
| School Name | St Angela's Secondary School | Distance | 9.5km | Pupils | 972 |
School Name | Distance | Pupils | |||
|---|---|---|---|---|---|
| School Name | St Paul's Community College | Distance | 9.9km | Pupils | 710 |
| School Name | Presentation Secondary School | Distance | 10.0km | Pupils | 432 |
| School Name | Newtown School | Distance | 10.2km | Pupils | 396 |
| School Name | De La Salle College | Distance | 10.4km | Pupils | 1090 |
| School Name | Mount Sion Cbs Secondary School | Distance | 10.5km | Pupils | 424 |
| School Name | Waterpark College | Distance | 10.7km | Pupils | 551 |
| School Name | Our Lady Of Mercy Secondary School | Distance | 10.9km | Pupils | 497 |
Type | Distance | Stop | Route | Destination | Provider | ||||||
|---|---|---|---|---|---|---|---|---|---|---|---|
| Type | Bus | Distance | 410m | Stop | Riverstown | Route | 360a | Destination | Crobally Heights | Provider | Bus Éireann |
| Type | Bus | Distance | 410m | Stop | Riverstown | Route | 360a | Destination | Waterford | Provider | Bus Éireann |
| Type | Bus | Distance | 580m | Stop | Bayview | Route | 360a | Destination | Waterford | Provider | Bus Éireann |
Type | Distance | Stop | Route | Destination | Provider | ||||||
|---|---|---|---|---|---|---|---|---|---|---|---|
| Type | Bus | Distance | 590m | Stop | Orchard Estate | Route | 360a | Destination | Crobally Heights | Provider | Bus Éireann |
| Type | Bus | Distance | 590m | Stop | Orchard Estate | Route | 360 | Destination | Crobally Heights | Provider | Bus Éireann |
| Type | Bus | Distance | 600m | Stop | Orchard Estate | Route | 360a | Destination | Waterford | Provider | Bus Éireann |
| Type | Bus | Distance | 600m | Stop | Orchard Estate | Route | 360 | Destination | Waterford | Provider | Bus Éireann |
| Type | Bus | Distance | 600m | Stop | Bayview | Route | 360a | Destination | Crobally Heights | Provider | Bus Éireann |
| Type | Bus | Distance | 650m | Stop | Riverstown Business Park | Route | 360a | Destination | Crobally Heights | Provider | Bus Éireann |
| Type | Bus | Distance | 650m | Stop | Tramore | Route | 736 | Destination | Tramore Bus Station | Provider | J.j Kavanagh & Sons |
Virtual Tour
BER Details

BER No: 103068003
Energy Performance Indicator: 149.8 kWh/m2/yr
Statistics
26/04/2024
Entered/Renewed
7,660
Property Views
Check off the steps to purchase your new home
Use our Buying Checklist to guide you through the whole home-buying journey.

Similar properties
€310,000
23 The Strand, Somerville, Tramore, Co. Waterford, X91AK744 Bed · 3 Bath · Semi-D€365,000
46 Cluain Mhór, Tramore, Co. Waterford, X91H2C14 Bed · 3 Bath · Semi-D€420,000
21 Crobally Heights, Tramore, Co. Waterford, X91CX275 Bed · 3 Bath · Semi-D€450,000
4 Glen Road, Tramore, Co. Waterford, X91KV445 Bed · 2 Bath · Detached
€475,000
Ballinattin, Tramore, Co. Waterford, X91X0894 Bed · 3 Bath · Detached€585,000
18 Moonvoy Bridge, Tramore, Co. Waterford, X91F6X96 Bed · 4 Bath · Detached€589,000
3 Gurteen Terrace, Pond Road, Tramore, Co. Waterford, X91DV704 Bed · 3 Bath · End of Terrace€695,000
Valentia, Cullencastle, Tramore, Co. Waterford, X91H4X05 Bed · 4 Bath · Detached€695,000
Cullencastle, Tramore, Co. Waterford, X91H4X05 Bed · 4 Bath · Detached€850,000
1 Sweet Briar House, Tramore, Co. Waterford, X91AH025 Bed · 4 Bath · Semi-D€850,000
Sweet Briar House, Tramore, Co. Waterford, X91AH026 Bed · 4 Bath · Semi-D€1,050,000
The Cove - 5 Bedroomed Detached, Cliffside, Tramore, Co. Waterford., Cliffside, Tramore, Tramore, Co. Waterford5 Bed · 3 Bath · Detached
Daft ID: 118955827


Clodagh McDonald
051 391010Thinking of selling?
Ask your agent for an Advantage Ad
- • Top of Search Results with Bigger Photos
- • More Buyers
- • Best Price

Home Insurance
Quick quote estimator
