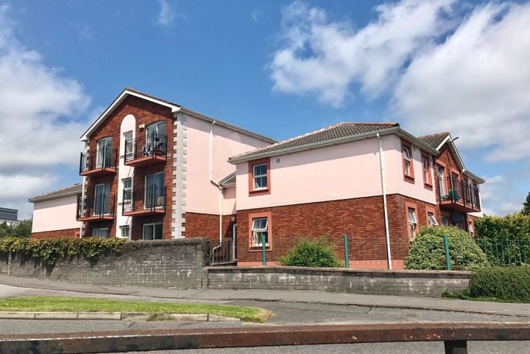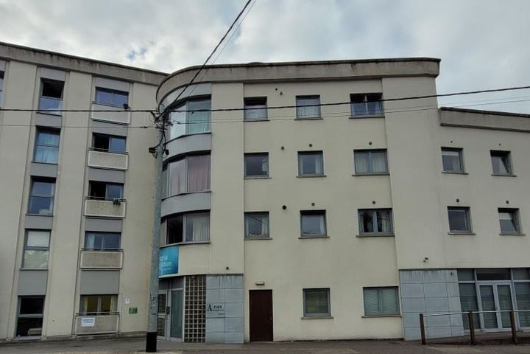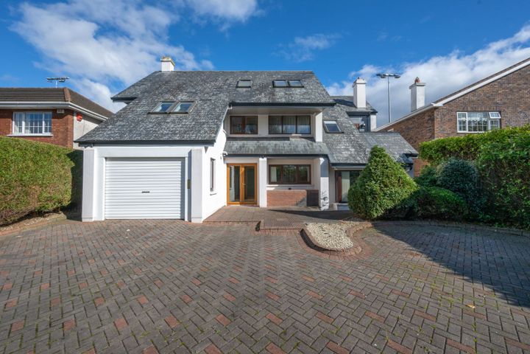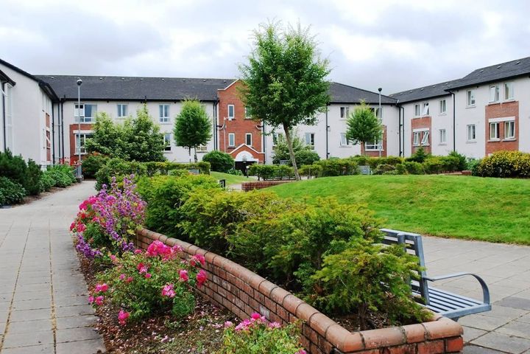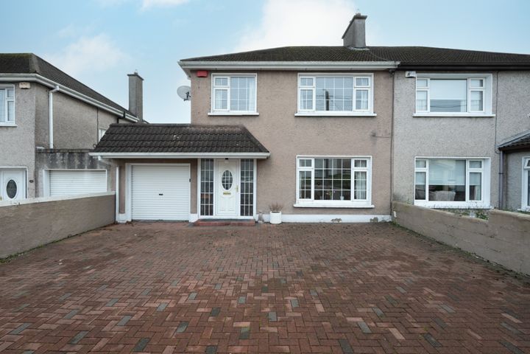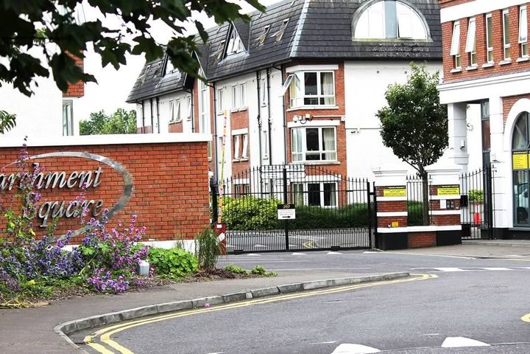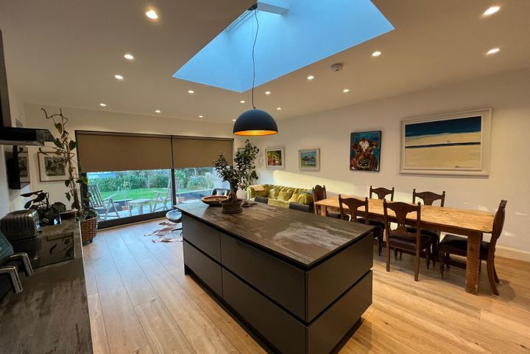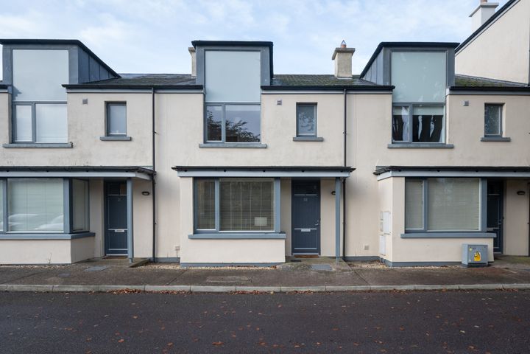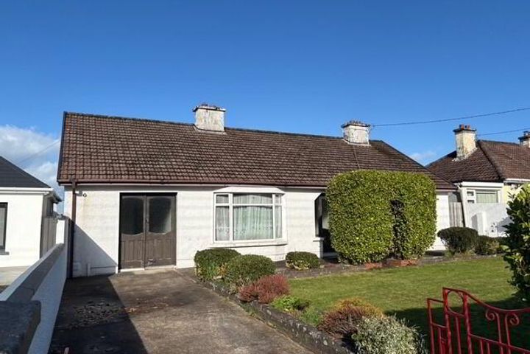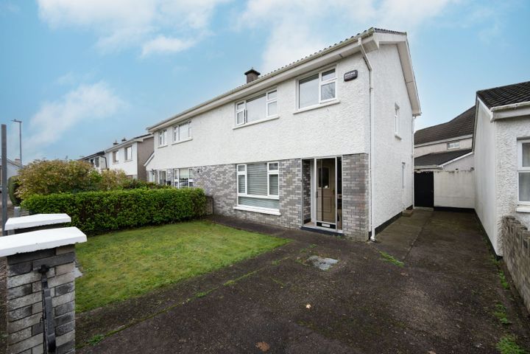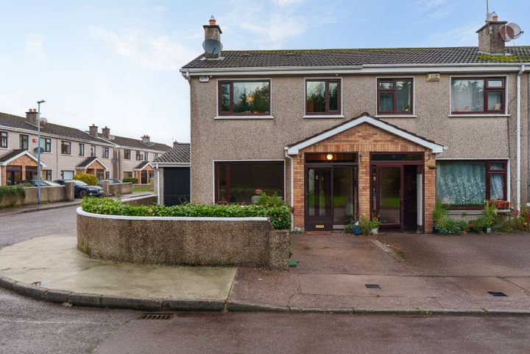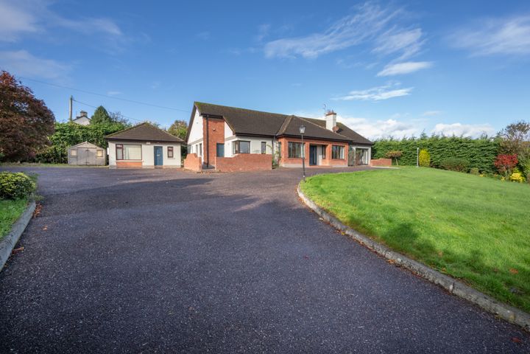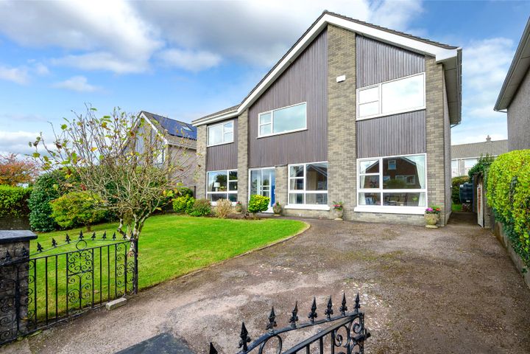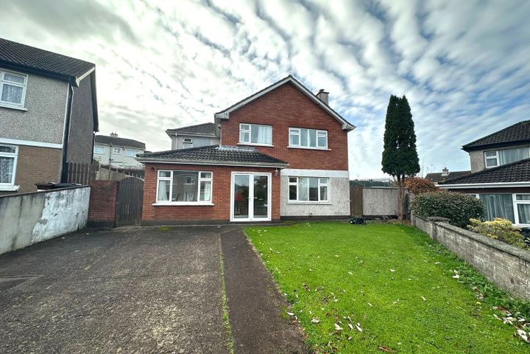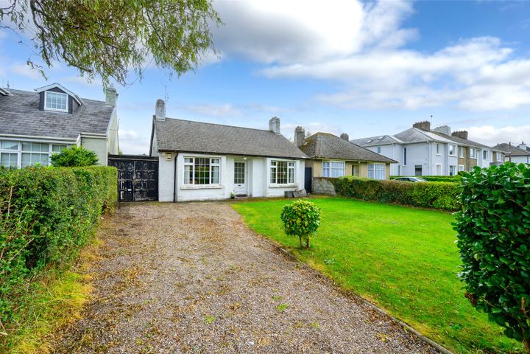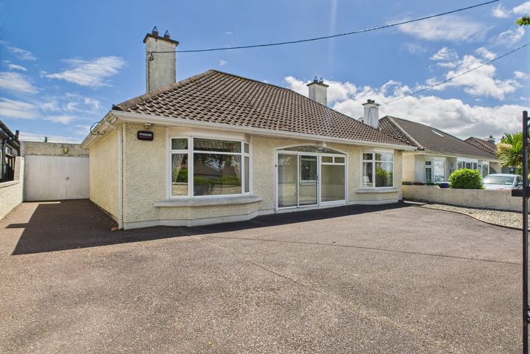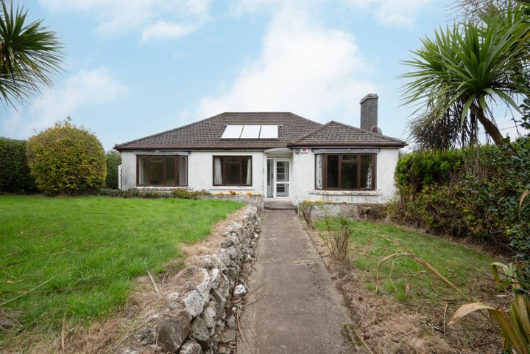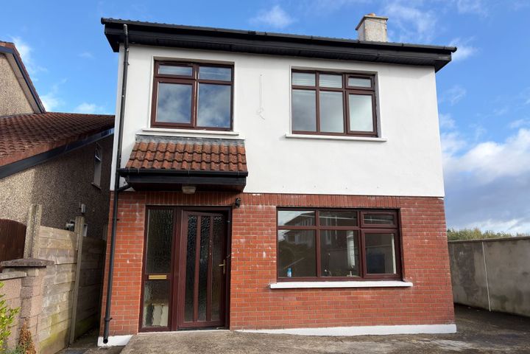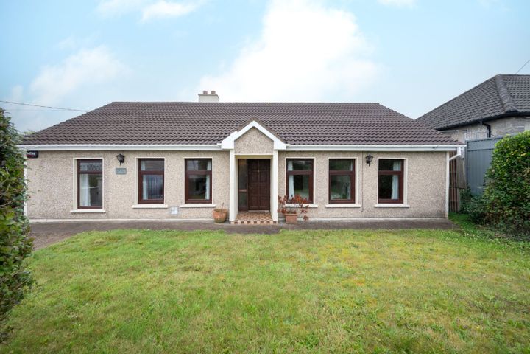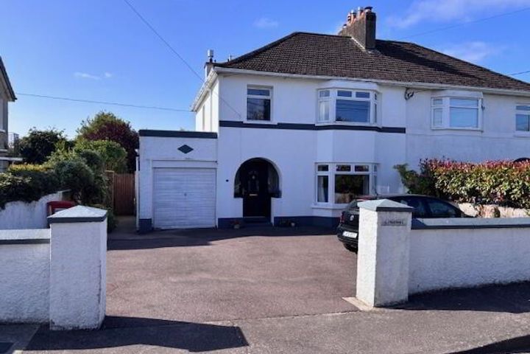31 Properties for Sale in Bishopstown, Cork
Olivia O' Leary
Thomas J O'Driscoll Auctioneers
3 ONLINE OFFERSApartment 10, Block A, Iona Hall, Glasheen, Co. Cork, T12NP63
2 Bed2 Bath63 m²ApartmentViewing AdvisedAdvantageLiam O Leary
AherneLoughnan
Apartment 12, Victoria Station, Victoria Cross, Co. Cork, T12NW29
3 Bed3 BathPropertyViewing AdvisedAdvantage2 Kenley Crescent, Bishopstown, Model Farm Road, Co. Cork, T12K2CD
4 Bed3 Bath334 m²DetachedApartment 103, The Kavanagh Block, Parchment Square, Model Farm Road, Co. Cork, T12FX43
3 Bed3 Bath68 m²ApartmentSan Antoine, 27 Woodbrook Avenue, Bishopstown,, Cork., T12T2RT
3 Bed2 Bath131 m²Semi-DApartment 95, The Behan Block, Parchment Square, Model Farm Road, Co. Cork, T12YY91
3 Bed2 Bath68 m²Apartment45 Allendale Avenue, Bishopstown, Bishopstown, Co. Cork, T12TC6N
5 Bed3 Bath207 m²Semi-D22 Bridgefield Grove, Curraheen Road, Bishopstown, Cork, Co. Cork, T12ERW5
3 Bed2 Bath97 m²TerraceCherry Lodge, Curraheen Road, Bishopstown, Co. Cork, T12D9YA
3 Bed1 Bath110 m²DetachedOghill, 17 Glencairn Park, Rossa Avenue, Bishopstown, Co. Cork, T12PWH6
3 Bed1 Bath99 m²Semi-D54 Tiffany Downs, Bishopstown, Co. Cork, T12RH2Y
3 Bed2 Bath101 m²End of TerraceAshgrove, O'Sheas Lane, Model Farm Road, Cork, T12NN70
4 Bed3 Bath182 m²Bungalow3 Bishopscourt Hill, Bishopstown, Cork City, T12NP8K
6 Bed3 Bath190 m²Detached17 Kenley Close, Model Farm Road, Co. Cork, T12P03Y
10 Bed4 Bath149 m²DetachedWayside, Farranlea Park, Model Farm Road, Cork, T12R8D2
2 Bed1 Bath67 m²BungalowDunree, 13 Benvoirlich Estate, Bishopstown, Co. Cork, T12T8KH
3 Bed1 Bath104 m²BungalowPafuri, 34 Curraheen Road, Bishopstown, Co. Cork, T12X2F7
4 Bed2 Bath118 m²Detached51A Rossbrook, Model Farm Road, Cork, T12TXR8
5 Bed4 BathDetachedClover Nook, 14a Ashgrove Park, Bishopstown, Co. Cork, T12V9X9
4 Bed2 Bath114 m²DetachedIlfracombe, 25 Laburnum Park, Model Farm Road, Co. Cork, T12DT2P
4 Bed2 Bath137 m²Semi-D
Explore Sold Properties
Stay informed with recent sales and market trends.






