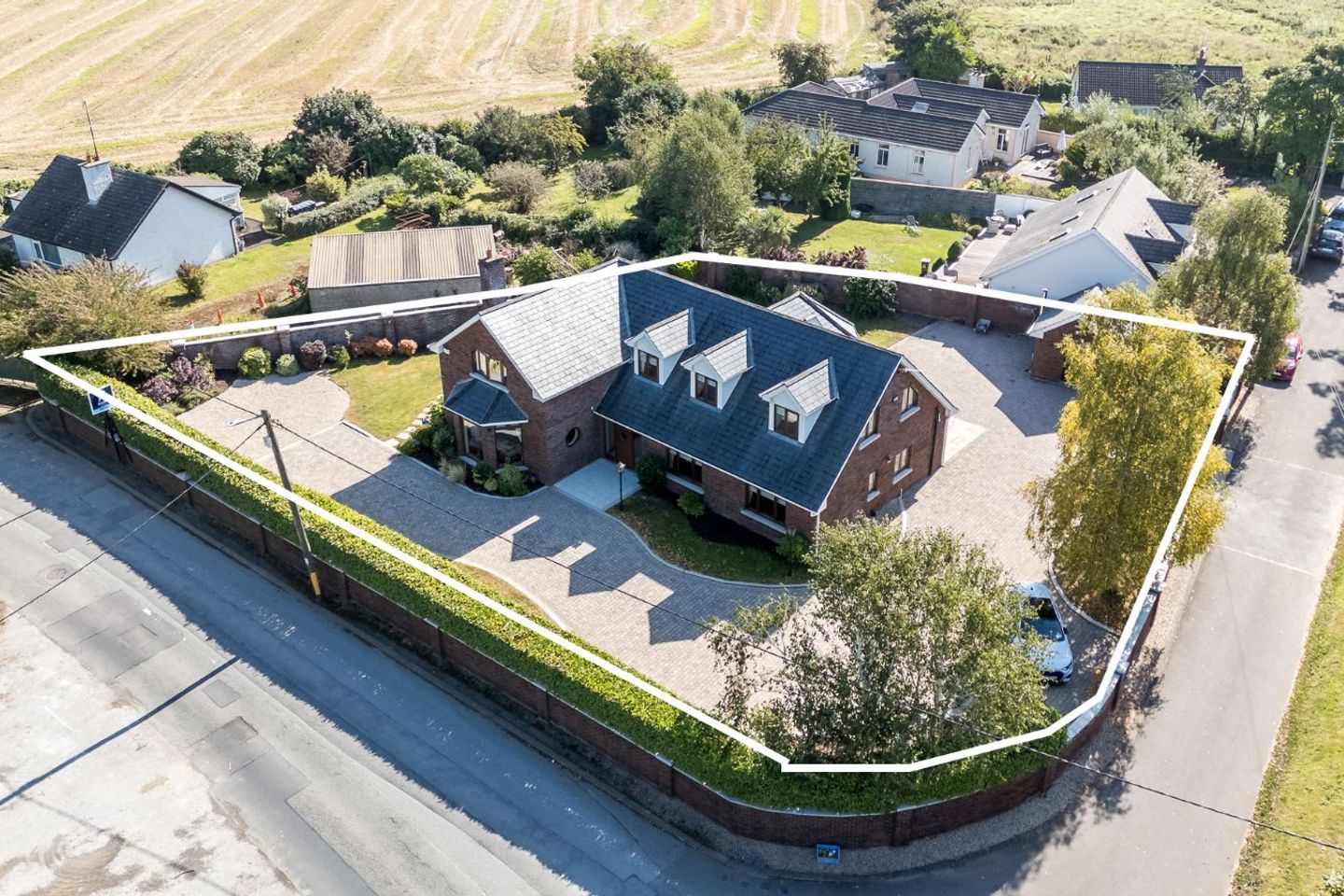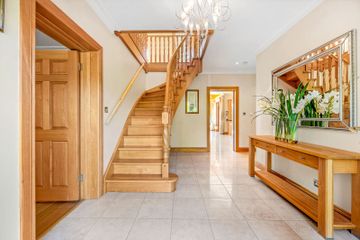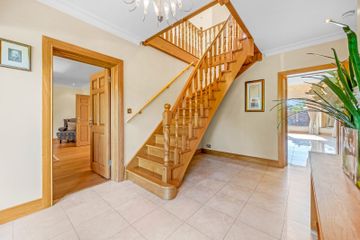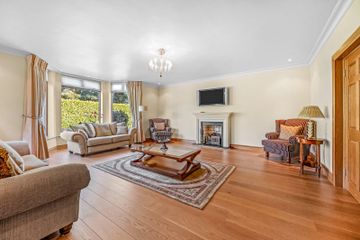



Northbrook House, Kinsealy Lane, Malahide, Co. Dublin, K36EY23
€1,195,000
- Price per m²:€3,944
- Estimated Stamp Duty:€13,900
- Selling Type:By Private Treaty
- BER No:118299932
About this property
Highlights
- Large 4 bed dormer bungalow, not overlooked
- Spacious and light filled rooms
- Two living rooms and Sun Room
- Large Kitchen / Breakfast Dining
- 2 En-Suite bathrooms
Description
Brophy Estates are proud to bring to the market Northbrook House, a large 4 bed detached dormer bungalow, located on Kinsealy Lane, just on the outskirts of Malahide and Portmarnock which boast wonderful amenities including shops, restaurants, bars and recreation facilities. Northbrook is idyllically situated, just minutes from the scenic coastline and excellent transport links such as the M50, DART and Dublin Airport. Upon entering this wonderfully light-filled home, you are greeted by a large entrance hall and beautifully crafted staircase. There is a spacious living room with wood flooring and large bay window and open fireplace, dining room and a second living area (family room) & WC. The kitchen / breakfast dining area includes plentiful storage units and continues on to a beautiful sun room which overlooks the garden/patio area. There is also a utility room located beside the kitchen. The house also boasts underfloor heating. On the first floor there are 4 spacious bedrooms with the master boasting an ensuite bathroom and there is a large family bathroom. Bedroom 2 also boasts an ensuite bathroom. All bedrooms include built in wardrobes. The property is surrounded by mature gardens and boats a large cobble-locked driveway / patio area. Viewing is highly recommended. Accommodation: Foyer - 2.96 x 4.52m - Tiled flooring. Spotlights, Coving. Living room 5.99 x 6.83 m - Wood flooring, spotlights, coving, Fireplace. Dining Room 5.99 x 5.92m -Wood Flooring, Coving, spotlights. Access to rear garden. Family room - 5.96 x 2.92 m - Wood flooring, spotlights, coving. (Bar area - 2 x 2.92m) Kitchen - 5.05 x 4.31m - Tiled flooring, spotlights, fitted kitchen, integrated oven, hob, extractor fan, microwave. Breakfast bar. Breakfast dining area 3.43 x 4.31m - Tiled flooring, spotlights, coving. Sun Room - 4.09 x 3.86 m - Tiled flooring, Velux Windows, Access to garden/patio area. W.C 2.43 x 1.5 m - W.C, W.H.B, Fully floor Utility Room 2.43 x 4.31m - Tiled floor, plumbed washing machine. Hallway -5.52 x 1.5m - Tiled, Spotlights, Coving. Upstairs: Landing - 7.19 x 6m - Carpeted, spotlights, access to attic. Master Bedroom - 5.99 x 4.37m - Carpeted flooring, Velux windows, built-in wardrobe. Spotlights Ensuite - 4.19 x 1.47m - Fully Tiled, WC, WHB, Shower. Bedroom 2 - 4.98 x 3.55m - Carpeted flooring, built-in wardrobe, spotlights. Ensuite: 1.62 x 2.2m - Fully Tiled, WC, WHB, Shower. Bedroom 3 - 7.56 x 2.91m - Carpeted flooring, built-in wardrobes, spotlights Bedroom 4 - 4.75 x 3.69m - Carpeted flooring, built-in wardrobes, spotlights Main bathroom - 4.88 x 2.70m - Tiled, Spotlights, WC, WHB, Shower, Corner Bath. Please note all measurements and floorplans are approximate and provided for guidance only. The information provided here it to be used as a guide only. All information stated is subject to change with notice E&OE.
Standard features
The local area
The local area
Sold properties in this area
Stay informed with market trends
Local schools and transport

Learn more about what this area has to offer.
School Name | Distance | Pupils | |||
|---|---|---|---|---|---|
| School Name | Malahide / Portmarnock Educate Together National School | Distance | 550m | Pupils | 390 |
| School Name | Kinsealy National School | Distance | 700m | Pupils | 190 |
| School Name | St. Francis Of Assisi National School | Distance | 1.9km | Pupils | 435 |
School Name | Distance | Pupils | |||
|---|---|---|---|---|---|
| School Name | Belmayne Educate Together National School | Distance | 2.0km | Pupils | 409 |
| School Name | St Marnock's National School | Distance | 2.3km | Pupils | 623 |
| School Name | St Oliver Plunkett National School | Distance | 2.6km | Pupils | 869 |
| School Name | St Sylvester's Infant School | Distance | 2.7km | Pupils | 376 |
| School Name | Martello National School | Distance | 2.7km | Pupils | 330 |
| School Name | St Helens Senior National School | Distance | 2.7km | Pupils | 371 |
| School Name | St Andrew's National School Malahide | Distance | 2.8km | Pupils | 207 |
School Name | Distance | Pupils | |||
|---|---|---|---|---|---|
| School Name | Malahide Community School | Distance | 1.8km | Pupils | 1246 |
| School Name | Portmarnock Community School | Distance | 2.2km | Pupils | 960 |
| School Name | Grange Community College | Distance | 2.9km | Pupils | 526 |
School Name | Distance | Pupils | |||
|---|---|---|---|---|---|
| School Name | Belmayne Educate Together Secondary School | Distance | 2.9km | Pupils | 530 |
| School Name | Gaelcholáiste Reachrann | Distance | 3.0km | Pupils | 494 |
| School Name | Malahide & Portmarnock Secondary School | Distance | 3.2km | Pupils | 607 |
| School Name | Donahies Community School | Distance | 3.6km | Pupils | 494 |
| School Name | Ardscoil La Salle | Distance | 4.1km | Pupils | 296 |
| School Name | St Marys Secondary School | Distance | 4.3km | Pupils | 242 |
| School Name | Coolock Community College | Distance | 4.3km | Pupils | 192 |
Type | Distance | Stop | Route | Destination | Provider | ||||||
|---|---|---|---|---|---|---|---|---|---|---|---|
| Type | Bus | Distance | 460m | Stop | Kinsealy | Route | 42 | Destination | Talbot Street | Provider | Dublin Bus |
| Type | Bus | Distance | 460m | Stop | Kinsealy | Route | 43 | Destination | Talbot Street | Provider | Dublin Bus |
| Type | Bus | Distance | 460m | Stop | Kinsealy | Route | 102c | Destination | Balgriffin Cottages | Provider | Go-ahead Ireland |
Type | Distance | Stop | Route | Destination | Provider | ||||||
|---|---|---|---|---|---|---|---|---|---|---|---|
| Type | Bus | Distance | 490m | Stop | Kinsealy | Route | 42 | Destination | Portmarnock | Provider | Dublin Bus |
| Type | Bus | Distance | 490m | Stop | Kinsealy | Route | 102c | Destination | Sutton Park School | Provider | Go-ahead Ireland |
| Type | Bus | Distance | 490m | Stop | Kinsealy | Route | 42n | Destination | Portmarnock | Provider | Nitelink, Dublin Bus |
| Type | Bus | Distance | 490m | Stop | Kinsealy | Route | 43 | Destination | Swords Bus.pk | Provider | Dublin Bus |
| Type | Bus | Distance | 520m | Stop | Baskin Lane | Route | 102c | Destination | Balgriffin Cottages | Provider | Go-ahead Ireland |
| Type | Bus | Distance | 520m | Stop | Baskin Lane | Route | 42 | Destination | Talbot Street | Provider | Dublin Bus |
| Type | Bus | Distance | 520m | Stop | Baskin Lane | Route | 43 | Destination | Talbot Street | Provider | Dublin Bus |
Your Mortgage and Insurance Tools
Check off the steps to purchase your new home
Use our Buying Checklist to guide you through the whole home-buying journey.
Budget calculator
Calculate how much you can borrow and what you'll need to save
BER Details
BER No: 118299932
Statistics
- 30/09/2025Entered
- 13,148Property Views
Similar properties
€1,150,000
Emania, Saint Margaret's Road, Malahide, Co. Dublin, K36YY204 Bed · 3 Bath · Detached€1,195,000
9 D`Alton Mews, Back Road, Malahide, Co. Dublin, K36YE365 Bed · 4 Bath · Detached€1,250,000
Spinnaker, Old Yellow Walls Road, Malahide, K36RY294 Bed · 2 Bath · Detached€1,275,000
11 Dalton Mews, Malahide, Co Dublin, K36E2915 Bed · 4 Bath · Detached
€1,295,000
Stonehaven, Dublin Road, Malahide, Co Dublin, K36A0084 Bed · 5 Bath · Detached€1,500,000
Halstead, The Hill, Malahide, Co. Dublin, K36NR534 Bed · 4 Bath · Semi-D€1,575,000
13 Knockdara, Seamount Road, Malahide, Co.Dublin, K36K7784 Bed · 4 Bath · Detached€1,650,000
Papworth House, Gas Yard Lane, Malahide, Co. Dublin, K36E7K77 Bed · 4 Bath · Apartment€1,650,000
Ellismore Mews, Myra Manor, Malahide, K36PV065 Bed · 5 Bath · Detached€1,650,000
Papworth House, Gas Yard Lane, Malahide, Co. Dublin, K36E7K77 Bed · 7 Bath · Apartment€1,700,000
18 Yellow Walls Road, Malahide, Co. Dublin, K36NN534 Bed · 6 Bath · Detached€1,750,000
Estuary House, Estuary Road, Malahide, Co. Dublin, K36Y0586 Bed · 6 Bath · Detached
Daft ID: 121074413

