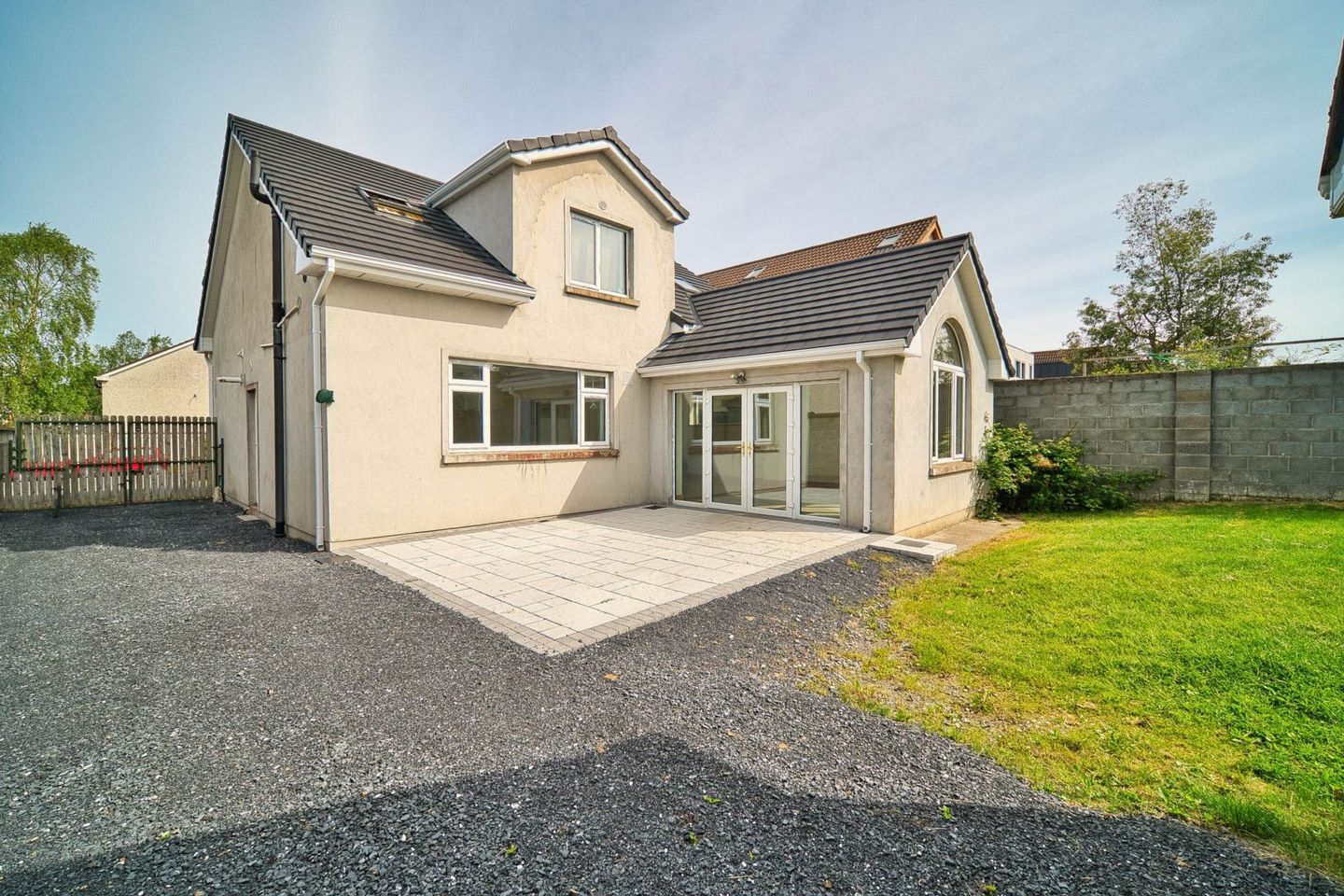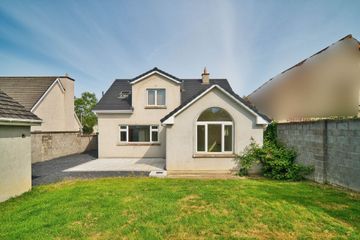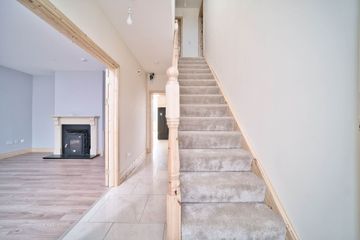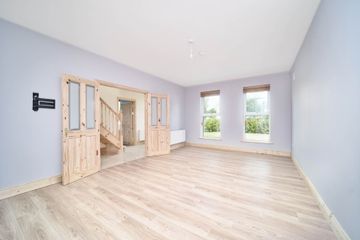



Silken Vale, Maynooth, Co. Kildare
€700,000
- Price per m²:€3,935
- Estimated Stamp Duty:€7,000
- Selling Type:By Private Treaty
- Energy Performance:124.0 kWh/m2/yr
About this property
Description
• Four-bedroom 'B' rated detached residence extending to approx. 1,915 sq.ft/178 sq.m • Accommodation comprises of hallway, kitchen/dining area/sunroom, utility room, living room, ground floor bedroom, guest w.c., three upstairs bedrooms, en-suite and family bathroom • Generous southerly facing garden with large patio area, double-gated side access and detached block built & rendered garage • Finished to an excellent standard with feature bespoke kitchen, solid wood doors, newly laid carpets, new flooring, skirting & window boards, roll top standalone bath, elegant feature curved top sunroom window are a few of the many attributes that make this an exceptional home • Approached by loose stone driveway with ample off-street parking located on a quiet cul de sac • Silken Vale is situated in a prime location on the Straffan Road just a stroll from the train station and bus routes to Dublin city centre • Maynooth University, Manor Mills Shopping Centre, restaurants, bars, and local sports facilities - all with walking distance Guide Price €700,000 Type of Transaction Private Treaty Accommodation: Entrance Hallway 6.22m x 1.83m Tiled Floor. Guest W.C. 1.66m x 1.48m Tiled floor, w.c., w.h.b., extractor fan & led light. Kitchen/Dining 3.38m x 9.44m Fully fitted kitchen with island, integrated hob, extractor fan, integrated double oven and microwave, tiled floor, downlights, ample seating area to entertain family & friends. Utility Room 1.66m x 1.89m Plumbed for washing machine with additional cabinets, access to side entrance, tiled floor. Sunroom 4.12m x 4.07m Awash with natural light with feature curved-top window, high gloss tiled floor, vaulted ceiling with French patio doors leading to a south-east facing garden, television points. Living Room 6.23m x 3.84m Semi-solid floor, feature Hamco stove including back boiler with granite & wood surround, hardwood solid double doors with glass panels leading to hallway, television point, venetian blinds. Bedroom 4 3.34m x 3.53m Semi-solid wooden floor, venetian blinds, television point. Stairs & Landing Carpeted stairs, semi-solid wood floor in landing, Velux windows, hot-press & access to attic. Bedroom 1 4.59m x 3.53m Semi-solid flooring, recess space, venetian blinds & television point. En-suite 1.90m x 2.21m Heated towel rail, Velux window, tiled floor, w.c. and wash hand basin, enclosed shower. Bedroom 2 3.43m x 4.76m Semi-solid floor, venetian blinds. Bedroom 3 3.05 x 3.02m Semi-solid floor & venetian blinds. Family Bathroom 1.90m x 2.95m Stand alone roll top bath, double shower enclosure, shaving light, Velux window. Garden & Garage Generous southerly facing garden with large granite patio area with edging, loose stone chipping and large lawn area with two semi mature tree specimens & wall surround. Block-built & rendered electric roller-door garage. (5.22m x 3.17m) Additional Information: Built 2013 Newly laid carpets Solid wood doors Ample parking Condenser boiler Dual heating with back boiler stove Heating cylinder wired to take solar panels Triple glazed windows Ducting prepared for electric gates Items Included in sale: Fixtures, fittings, blinds, integrated hob, extractor fan, integrated double oven and microwave. Services Mains water Mains sewage Gas central heating BER - B2 Viewing By appointment only. Contact Information Sales Person Jill Wright 01 6286128 Accommodation Note: Please note we have not tested any apparatus, fixtures, fittings, or services. Interested parties must undertake their own investigation into the working order of these items. All measurements are approximate and photographs provided for guidance only. Property Reference :COON19969
The local area
The local area
Sold properties in this area
Stay informed with market trends
Local schools and transport

Learn more about what this area has to offer.
School Name | Distance | Pupils | |||
|---|---|---|---|---|---|
| School Name | Presentation Girls Primary School | Distance | 630m | Pupils | 633 |
| School Name | Gaelscoil Ruairí | Distance | 850m | Pupils | 145 |
| School Name | Maynooth Boys National School | Distance | 860m | Pupils | 613 |
School Name | Distance | Pupils | |||
|---|---|---|---|---|---|
| School Name | Gaelscoil Ui Fhiaich | Distance | 860m | Pupils | 458 |
| School Name | Maynooth Educate Together National School | Distance | 930m | Pupils | 412 |
| School Name | Aghards National School | Distance | 4.1km | Pupils | 665 |
| School Name | Scoil Na Mainistreach | Distance | 4.7km | Pupils | 460 |
| School Name | Stepping Stones Special School | Distance | 4.8km | Pupils | 42 |
| School Name | Leixlip Etns | Distance | 4.9km | Pupils | 179 |
| School Name | Scoil Naomh Bríd | Distance | 5.2km | Pupils | 258 |
School Name | Distance | Pupils | |||
|---|---|---|---|---|---|
| School Name | Maynooth Community College | Distance | 930m | Pupils | 962 |
| School Name | Maynooth Post Primary School | Distance | 980m | Pupils | 1018 |
| School Name | Gaelcholáiste Mhaigh Nuad | Distance | 1.1km | Pupils | 129 |
School Name | Distance | Pupils | |||
|---|---|---|---|---|---|
| School Name | Salesian College | Distance | 3.2km | Pupils | 842 |
| School Name | Celbridge Community School | Distance | 3.2km | Pupils | 714 |
| School Name | St Wolstans Community School | Distance | 5.1km | Pupils | 820 |
| School Name | Confey Community College | Distance | 5.9km | Pupils | 911 |
| School Name | Coláiste Chiaráin | Distance | 6.1km | Pupils | 638 |
| School Name | Scoil Dara | Distance | 6.2km | Pupils | 861 |
| School Name | St. Peter's College | Distance | 9.1km | Pupils | 1227 |
Type | Distance | Stop | Route | Destination | Provider | ||||||
|---|---|---|---|---|---|---|---|---|---|---|---|
| Type | Bus | Distance | 110m | Stop | Old Greenfield | Route | C6 | Destination | Maynooth | Provider | Dublin Bus |
| Type | Bus | Distance | 110m | Stop | Old Greenfield | Route | C4 | Destination | Maynooth | Provider | Dublin Bus |
| Type | Bus | Distance | 110m | Stop | Old Greenfield | Route | X25 | Destination | Ucd Belfield | Provider | Dublin Bus |
Type | Distance | Stop | Route | Destination | Provider | ||||||
|---|---|---|---|---|---|---|---|---|---|---|---|
| Type | Bus | Distance | 110m | Stop | Old Greenfield | Route | W6 | Destination | Community College | Provider | Go-ahead Ireland |
| Type | Bus | Distance | 110m | Stop | Old Greenfield | Route | X26 | Destination | Ucd Belfield | Provider | Dublin Bus |
| Type | Bus | Distance | 110m | Stop | Old Greenfield | Route | C5 | Destination | Ringsend Road | Provider | Dublin Bus |
| Type | Bus | Distance | 110m | Stop | Old Greenfield | Route | C3 | Destination | Ringsend Road | Provider | Dublin Bus |
| Type | Bus | Distance | 120m | Stop | Old Greenfield | Route | C5 | Destination | Maynooth | Provider | Dublin Bus |
| Type | Bus | Distance | 120m | Stop | Old Greenfield | Route | C3 | Destination | Maynooth | Provider | Dublin Bus |
| Type | Bus | Distance | 120m | Stop | Old Greenfield | Route | 115 | Destination | Dublin | Provider | Bus Éireann |
Your Mortgage and Insurance Tools
Check off the steps to purchase your new home
Use our Buying Checklist to guide you through the whole home-buying journey.
Budget calculator
Calculate how much you can borrow and what you'll need to save
BER Details
Energy Performance Indicator: 124.0 kWh/m2/yr
Statistics
- 21/10/2025Entered
- 8,781Property Views
- 14,313
Potential views if upgraded to a Daft Advantage Ad
Learn How
Similar properties
€675,000
54 Castledawson, Maynooth, Co. Kildare, W23W9W24 Bed · 3 Bath · Detached€725,000
23 Lyreen Drive, Mariavilla,, Maynooth, Co. Kildare, W23KWD04 Bed · 3 Bath · Semi-D€750,000
Gardenvale, Rowanstown, Maynooth, Co. Kildare, W23P7T85 Bed · 2 Bath · Detached€780,000
2 Woodlands, Maynooth, Co Kildare, W23VF195 Bed · 2 Bath · Bungalow
Daft ID: 123829245

