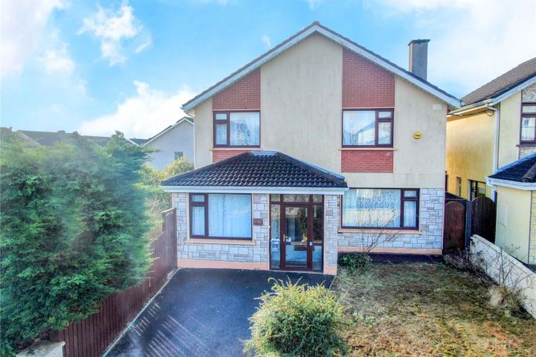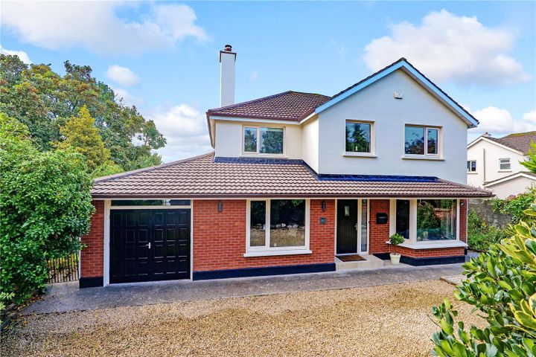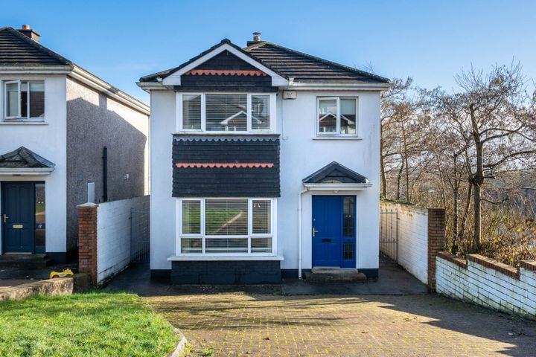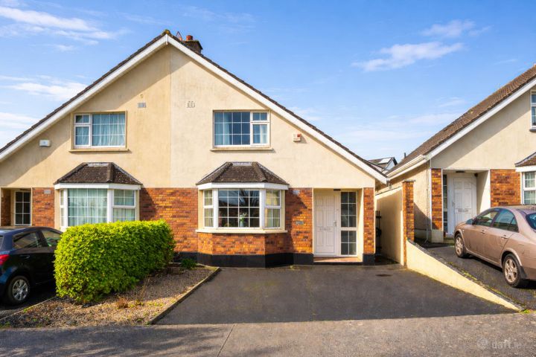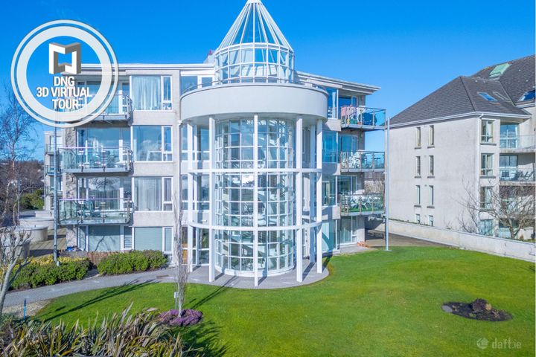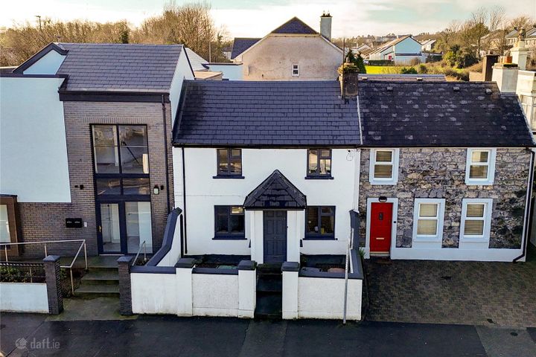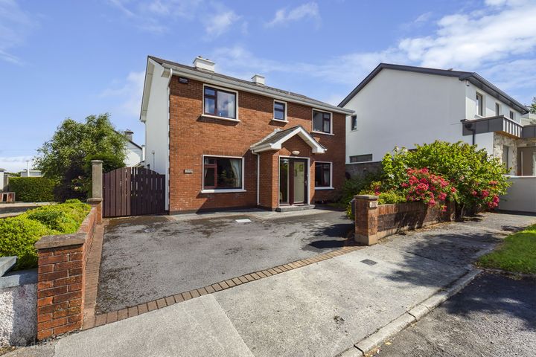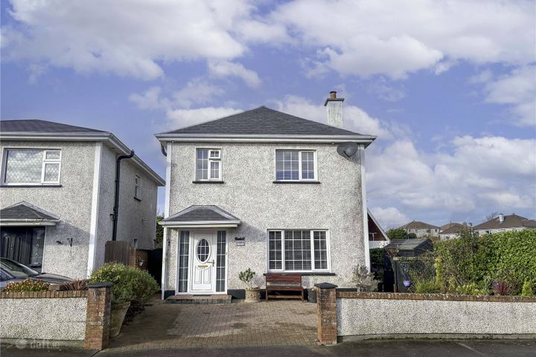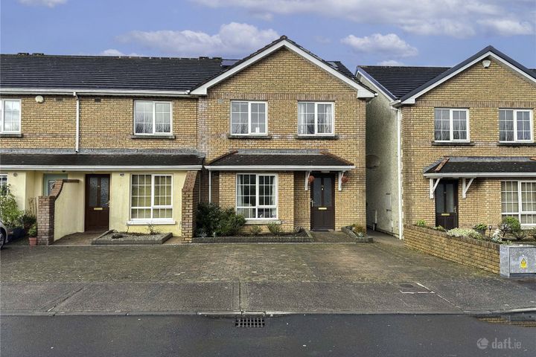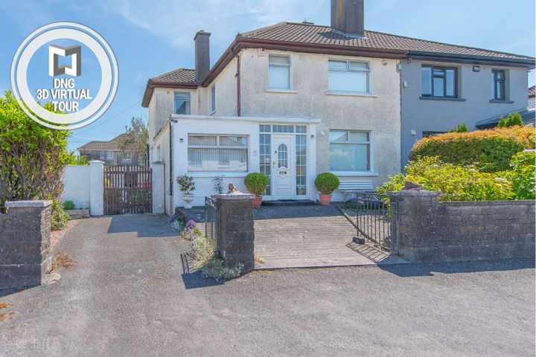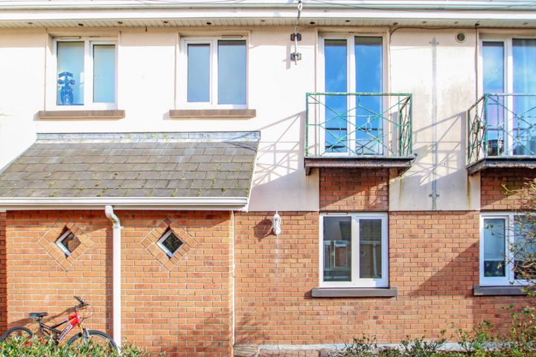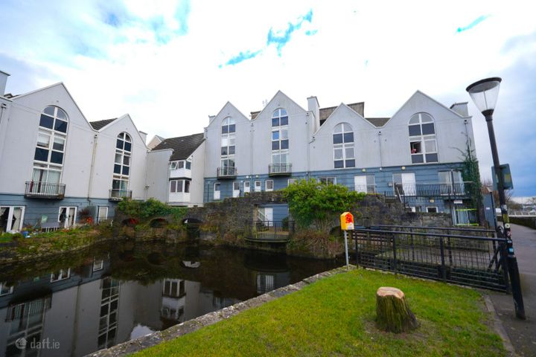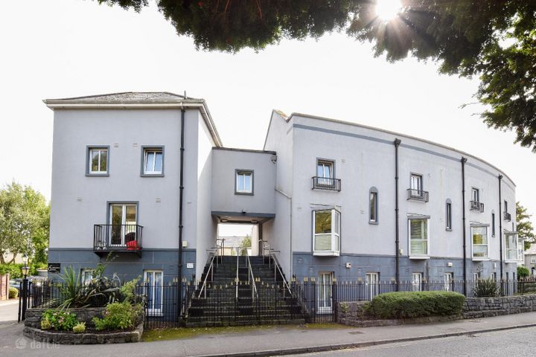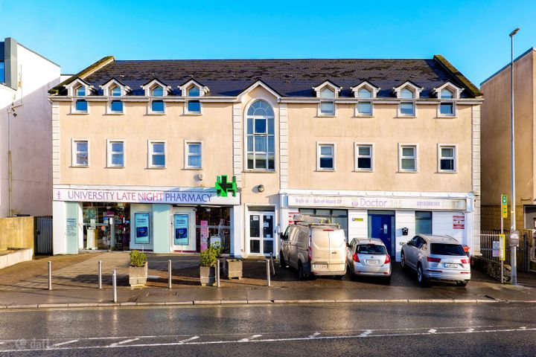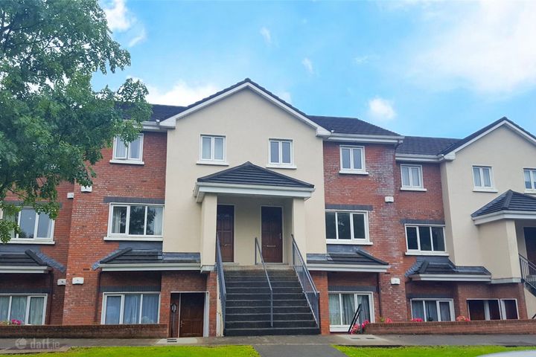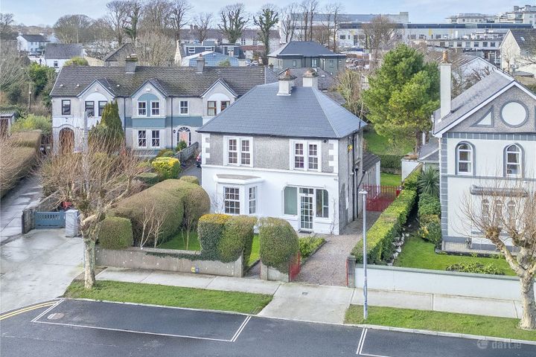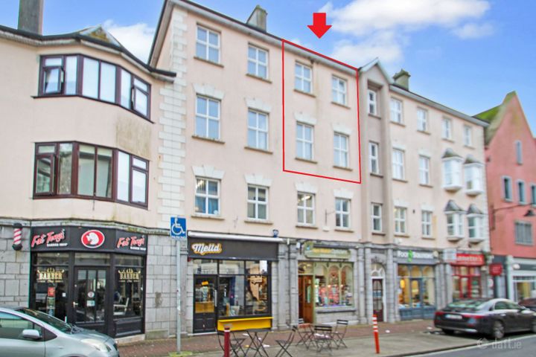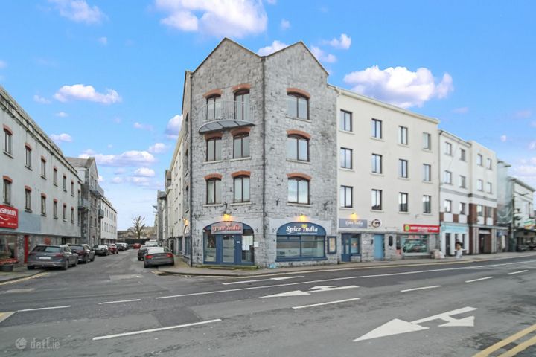182 Properties for Sale in Galway City
Jamie Costello
O'Donnellan & Joyce
207 Castlelawn Heights, Headford Road, Galway, H91 XFR3
5 Bed3 Bath139 m²HouseOpen viewing 21 Feb 11:00Viewing AdvisedAdvantageGOLDHugh O'Donnellan
O'Donnellan & Joyce
81 Clybaun Heights, Shangort Road, Knocknacarra, Galway, H91WVY7
5 Bed3 Bath213 m²DetachedOpen viewing 21 Feb 10:00Viewing AdvisedAdvantageGOLDClaire Glynn
Property Partners Gill and Glynn
16 Sceilg Ard, Headford Road, Co. Galway, H91YYK6
4 Bed3 Bath102 m²DetachedViewing AdvisedAdvantageGOLDEmma Gill
Property Partners Gill and Glynn
224 Lurgan Park, Renmore, Co. Galway, H91F2AY
3 Bed2 Bath104 m²Semi-DViewing AdvisedAdvantageGOLDJames Heaslip
DNG Leonard & Heaslip
Apt, 32 Arasain Na Mara, Grattan Road, Galway, H91XK54
2 Bed1 Bath63 m²ApartmentAdvantageGOLDHugh O'Donnellan
O'Donnellan & Joyce
23 Upper Newcastle Road, Newcastle, Galway, H91EWR9
3 Bed2 Bath81 m²TerraceViewing AdvisedAdvantageGOLDColm Ruane
Sheehy Meares Real Estate
Moyvale, 51 Maunsells Park, Taylors Hill, Co. Galway, H91CC6D
4 Bed3 Bath140 m²DetachedAdvantageGOLDHugh O'Donnellan
O'Donnellan & Joyce
Donkell, Ballymoneen Road, Knocknacarra, Galway, H91WV1X
3 Bed3 Bath121 m²DetachedViewing AdvisedAdvantageGOLDJamie Costello
O'Donnellan & Joyce
85 An Fiodan, Doughiska, Galway, H91AX5T
2 Bed3 Bath70 m²TerraceOpen viewing 21 Feb 10:00Viewing AdvisedAdvantageGOLDKyle O'Brien MIPAV, MMCEPI
DNG Leonard & Heaslip
7 Ard Na Mara, Salthill, Galway, Co. Galway, H91DNA7
4 Bed2 Bath156 m²Semi-DViewing AdvisedAdvantageGOLDJoe Greaney
Keane Mahony Smith
Townhouse 16, Eyre Square Centre, Galway City Centre, H91A2N4
2 Bed2 Bath85 m²TownhouseAdvantageGOLDFair Deal Property - Galway City
Fair Deal Property Ltd -Galway
36 The Waterfront, Bridge Street, Galway City Centre, H91WC90
3 Bed2 Bath87 m²ApartmentStunning ViewsAdvantageGOLDJamie Costello
O'Donnellan & Joyce
3 Cresent Green, The Crescent, Galway City, H91X084
2 Bed2 Bath67 m²ApartmentViewing AdvisedAdvantageGOLDJamie Costello
O'Donnellan & Joyce
4 University Halls, Newcastle, Galway City, H91VW99
2 Bed1 Bath60 m²ApartmentViewing AdvisedAdvantageGOLDJamie Costello
O'Donnellan & Joyce
28 Gleann Na Tra, Sandy Road, Galway, H91DY83
3 Bed2 Bath90 m²ApartmentEnergy EfficientAdvantageGOLDColm O'Donnellan
O'Donnellan & Joyce
16 Canal Road Upper, Galway City, Galway, H91F9HE
5 Bed2 Bath189 m²DetachedOpen viewing 21 Feb 13:00Spacious GardenAdvantageGOLDConor Brogan
Keane Mahony Smith
17 An Inse Ghlas, Oranmore, Co. Galway, H91Y6XF
4 Bed3 Bath130 m²Semi-DAdvantageGOLDConor Brogan
Keane Mahony Smith
10 Saint Claires, Taylor's Hill, Co. Galway, H91PHP1
4 Bed6 Bath334 m²DetachedAdvantageGOLDJoe Greaney
Keane Mahony Smith
Townhouse 4 Middle Street Court, Middle Street, Galway City Centre, H91E7RN
2 Bed1 Bath75 m²TownhouseAdvantageGOLDJoe Greaney
Keane Mahony Smith
Town House 1, Bridgewater Court, Galway City Centre, H91W825
3 Bed3 Bath80 m²TownhouseAdvantageGOLD
Explore Sold Properties
Stay informed with recent sales and market trends.






