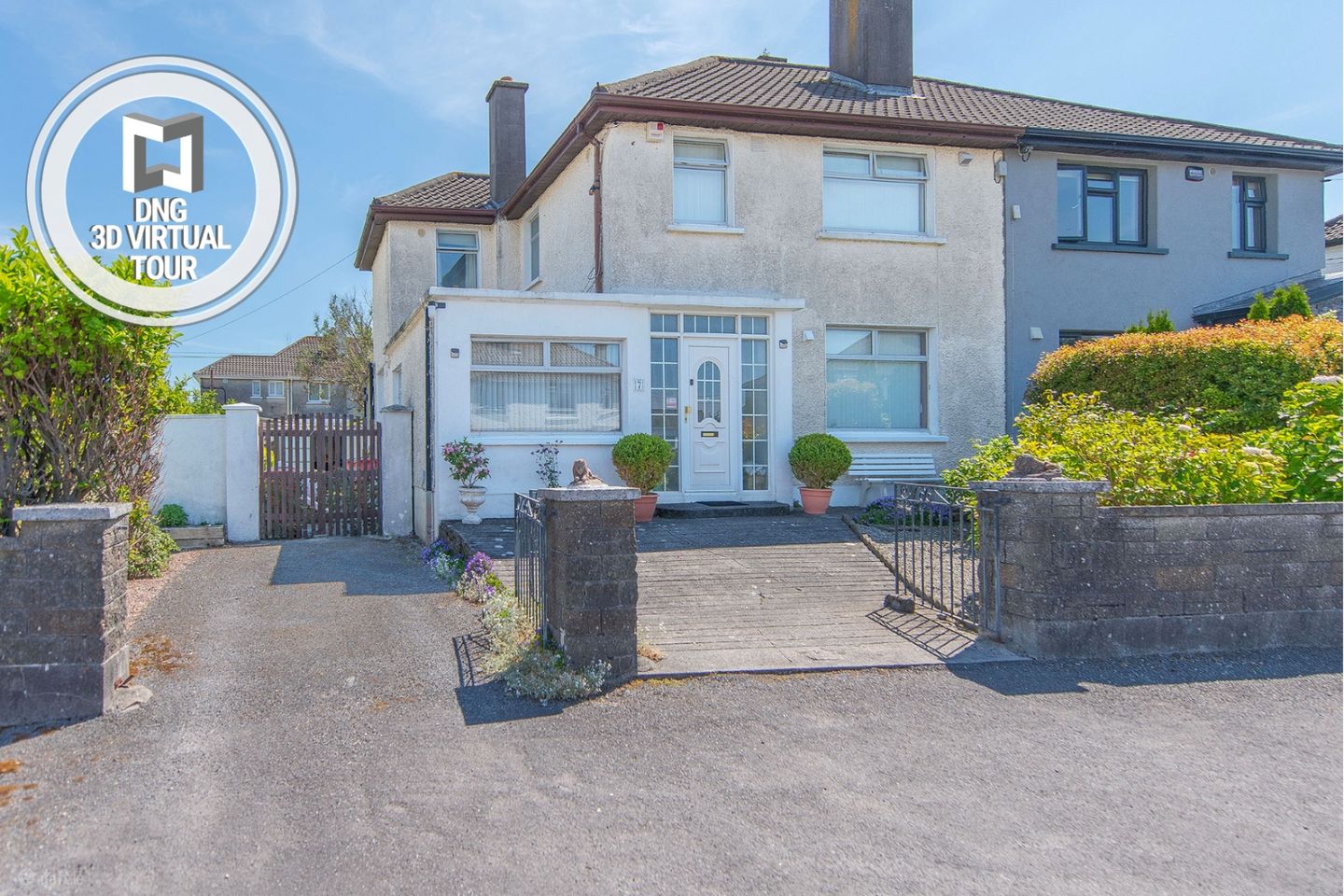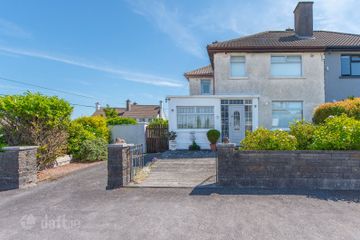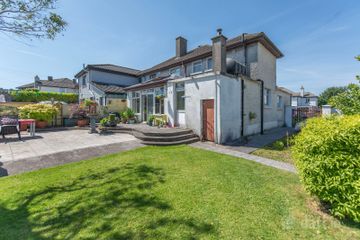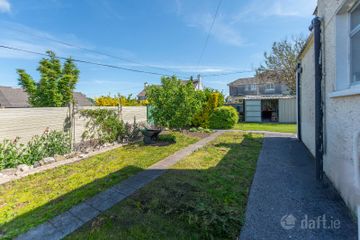




7 Ard Na Mara, Salthill, Galway, Co. Galway, H91DNA7
€740,000
- Price per m²:€4,744
- Estimated Stamp Duty:€7,400
- Selling Type:By Private Treaty
- BER No:107027245
- Energy Performance:238.82 kWh/m2/yr
About this property
Highlights
- Salthill
- Large corner site
- Four bedrooms
- Cul de sac
- Parking
Description
****VIRTUAL TOUR AVAILABLE**** DNG Leonard & Heaslip are delighted to be entrusted with the sale of this magnificent property in Ard Na Mara, Salthill. No:7 Ard Na Mara occupies a large, corner site in the heart of Salthill, one of Galway City’s most enviable addresses. Situated opposite Scoil Íde National School and walking distance to Salthill Village, The Promenade, Blackrock Diving Tower & Hollands Shop, close to sporting clubs such as Arus Bothar na Tra, Salthill Tennis Club and Galway Golf Club, this is truly an exceptional location with everything at your fingertips. Internally, the property consists of a spacious entrance hall, office/playroom, a living room with open fireplace and to the rear, an open plan, light filled kitchen and sun room overlooking the well maintained back garden, completing the downstairs is the second lounge room and the utility and w.c. Upstairs there are 4 bedrooms, three of which are double and one single, completing the accommodation is the master bathroom. No:7 is a large site with extensive cobblelock off street parking to the front, the side gate leads to the side of the house, which features a large side garden with ample space for a potetial further extension (spp) and garden shed for all your storage needs. The rear garden is very nicely landscaped with both a patio area to the rear of the garden that catches the sun throughout the day and also. This is an excellent opportunity for an owner occupier to buy a quality home in the heart of Salthill, secure in the knowledge that you are buying a well finished home in a prime, much sought after location . DNG Leonard & Heaslip for themselves and for the vendors or lessors of the property whose Agents they are, give notice that: (i) The particulars are set out as a general outline for the guidance of intending purchasers or lessees, and do not constitute part of, an offer or contract. (ii) Any intending purchasers or tenants must not rely the descriptions, dimensions, references to condition or necessary permissions for use and occupation as statements or representations of fact but must satisfy themselves by inspection or otherwise as to the correctness of each of them. (iii) No person in the employment of DNG Leonard & Heaslip has any authority to make or give representation or warranty whatever in relation to this development. DNG Leonard & Heaslip accept no liability (including liability to any prospective purchaser or lessee by reason of negligence or negligent misstatement) for loss or damage caused by any statements, opinions, information or other Entrance Hall 5.3 x 2. With semi solid wood floor, radiator and storage under stairs. Office / Playroom 5 x 2.3. With side and front window, built in units. Living Room 3.6 x 3.9. Front facing room with carpet floor, open fireplace and radiator. Kitchen 5.3 x 3.0. With Lino flooring, built in kitchen units, side window and aga.(heats water) Sun Room 4.8 x 3.4. With wooden floor, three velux windows , rear window and sliding door to back garden. Lounge Room 4 x 3.4. With carpet floor, open fireplace and double doors to sun room. Utility Room 3.6 x 3.0. With lino flooring, plumbed and back door. Toilet 1.7 x .8. With lino floorimg, whb and wc. Upstairs: Landing 3.1 x 2.5. With carpet floor, side window and hotpress. Master Bedroom 4 x 3.4. Rear facing double room with carpet floor and built in wardrobes. Bedroom Two 3.2 x 2.5. Front facing double room with carpet floor and built in wardrobes. Bedroom Three 3.4 x 3.6. Front facing double room with carpet floor, radiator and feature fireplace with tiled surrounding. Bedroom Four 2.6 x 2.5. Front facing room with carpet floor and radiator. Bathroom 2 x 2.4. With tiled floor, bath/shower, whb, wc and two rear windows.
The local area
The local area
Sold properties in this area
Stay informed with market trends
Local schools and transport

Learn more about what this area has to offer.
School Name | Distance | Pupils | |||
|---|---|---|---|---|---|
| School Name | Scoil Íde | Distance | 50m | Pupils | 272 |
| School Name | Scoil Éinde Salthill | Distance | 220m | Pupils | 117 |
| School Name | Ábalta Special School | Distance | 630m | Pupils | 24 |
School Name | Distance | Pupils | |||
|---|---|---|---|---|---|
| School Name | Scoil Róis Primary School | Distance | 640m | Pupils | 315 |
| School Name | Scoil Aine Special School | Distance | 730m | Pupils | 35 |
| School Name | Scoil Fhursa | Distance | 1.2km | Pupils | 200 |
| School Name | Scoil Bhríde Shantalla | Distance | 1.3km | Pupils | 204 |
| School Name | Scoil Iognáid | Distance | 1.5km | Pupils | 499 |
| School Name | Gaelscoil Mhic Amhlaigh | Distance | 1.5km | Pupils | 649 |
| School Name | Knocknacarra National School | Distance | 1.5km | Pupils | 397 |
School Name | Distance | Pupils | |||
|---|---|---|---|---|---|
| School Name | Salerno Secondary School | Distance | 570m | Pupils | 666 |
| School Name | Coláiste Éinde | Distance | 640m | Pupils | 806 |
| School Name | Dominican College | Distance | 650m | Pupils | 601 |
School Name | Distance | Pupils | |||
|---|---|---|---|---|---|
| School Name | St. Mary's College | Distance | 1.3km | Pupils | 415 |
| School Name | Coláiste Muire Máthair | Distance | 1.4km | Pupils | 765 |
| School Name | Coláiste Iognáid S.j. | Distance | 1.5km | Pupils | 636 |
| School Name | Our Lady's College | Distance | 1.8km | Pupils | 249 |
| School Name | St Joseph's College | Distance | 1.8km | Pupils | 767 |
| School Name | Coláiste Na Coiribe | Distance | 2.9km | Pupils | 666 |
| School Name | Galway Community College | Distance | 3.9km | Pupils | 454 |
Type | Distance | Stop | Route | Destination | Provider | ||||||
|---|---|---|---|---|---|---|---|---|---|---|---|
| Type | Bus | Distance | 190m | Stop | Pearse Stadium | Route | 401 | Destination | Eyre Square | Provider | Bus Éireann |
| Type | Bus | Distance | 190m | Stop | Pearse Stadium | Route | 401 | Destination | Dr. Mannix Road | Provider | Bus Éireann |
| Type | Bus | Distance | 410m | Stop | Salthill Gaa | Route | 401 | Destination | Eyre Square | Provider | Bus Éireann |
Type | Distance | Stop | Route | Destination | Provider | ||||||
|---|---|---|---|---|---|---|---|---|---|---|---|
| Type | Bus | Distance | 470m | Stop | Salthill Upper | Route | 401 | Destination | An Phairc Mhor | Provider | Bus Éireann |
| Type | Bus | Distance | 470m | Stop | Salthill Upper | Route | 401 | Destination | Eyre Square | Provider | Bus Éireann |
| Type | Bus | Distance | 470m | Stop | Salthill Upper | Route | 424 | Destination | Galway | Provider | Bus Éireann |
| Type | Bus | Distance | 480m | Stop | Salthill Upper | Route | 410 | Destination | An Cimín Mór | Provider | City Direct |
| Type | Bus | Distance | 540m | Stop | Lenaboy Park | Route | 401 | Destination | Dr. Mannix Road | Provider | Bus Éireann |
| Type | Bus | Distance | 550m | Stop | Salthill Promenade | Route | 410 | Destination | Eyre Square | Provider | City Direct |
| Type | Bus | Distance | 550m | Stop | Salthill Promenade | Route | 401 | Destination | An Phairc Mhor | Provider | Bus Éireann |
Your Mortgage and Insurance Tools
Check off the steps to purchase your new home
Use our Buying Checklist to guide you through the whole home-buying journey.
Budget calculator
Calculate how much you can borrow and what you'll need to save
A closer look
BER Details
BER No: 107027245
Energy Performance Indicator: 238.82 kWh/m2/yr
Ad performance
- Ad levelAdvantageGOLD
- Date listed13/06/2025
- Views23,984
Similar properties
€685,000
2 Beattystown, Fairhill Road Upper, The Claddagh, Galway, H91W9WH5 Bed · 3 Bath · Semi-D€725,000
66 Glenard Crescent, Galway, Co. Galway, H91H9YF6 Bed · 2 Bath · Semi-D€730,000
6 Manor Avenue, Kingston, Co. Galway, H91TEH14 Bed · 2 Bath · Detached€750,000
Moyvale, 51 Maunsells Park, Taylors Hill, Co. Galway, H91CC6D4 Bed · 3 Bath · Detached
€750,000
124 Dun na Carraige, Blackrock, Salthill, Galway, H91PP9X4 Bed · 2 Bath · Terrace€775,000
3 Snipe Lawn, Newcastle, Galway, H91FND75 Bed · 4 Bath · Detached€775,000
9 Ard Na Mara, Salthill, Co. Galway, H91AKW55 Bed · 2 Bath · Semi-D€795,000
81 Clybaun Heights, Shangort Road, Knocknacarra, Galway, H91WVY75 Bed · 3 Bath · Detached€850,000
La Rochelle, Knocknacarra Road, Salthill, Co. Galway, H91RK0F5 Bed · 2 Bath · Detached€950,000
20 Grattan Park, Grattan Road, Salthill, Galway, Co. Galway, H91C98K4 Bed · 4 Bath · Detached€975,000
Silverstrand Lodge, Barna Road, Barna, Galway, H91RP406 Bed · 7 Bath · Detached€995,000
16 Canal Road Upper, Galway City, Galway, H91F9HE5 Bed · 2 Bath · Detached
Daft ID: 16118925
