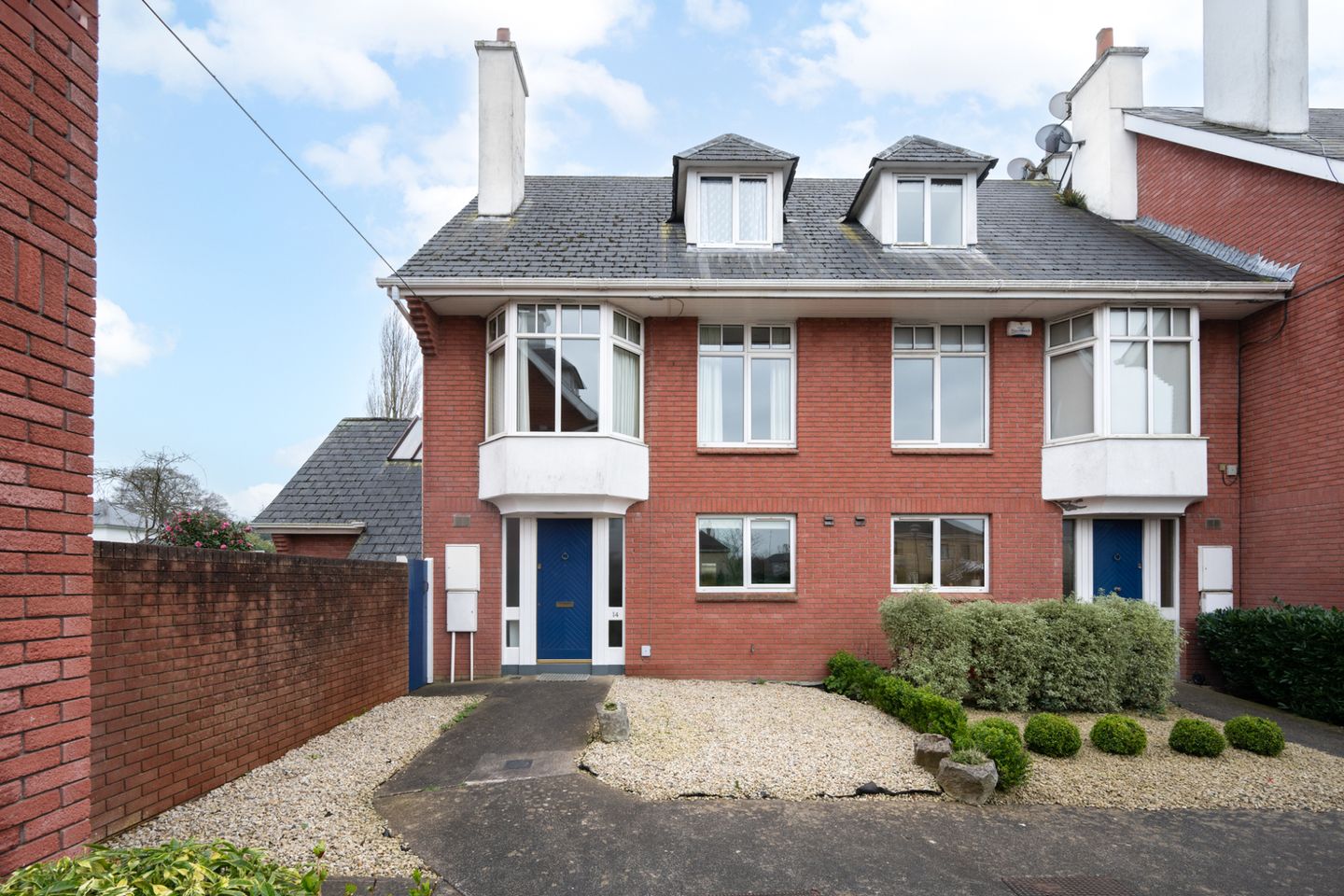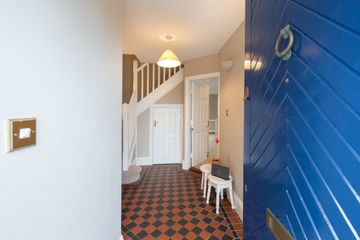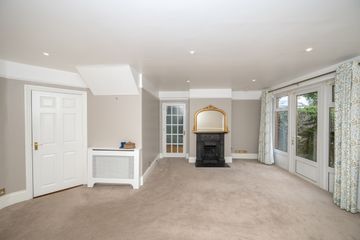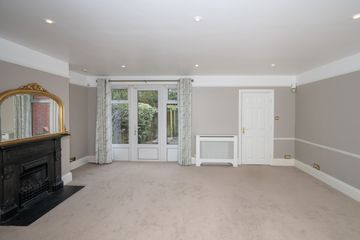


+22

26
14 Douglas Close, Douglas, Co. Cork, T12P29D
€555,000
SALE AGREED3 Bed
3 Bath
147 m²
End of Terrace
Description
- Sale Type: For Sale by Private Treaty
- Overall Floor Area: 147 m²
Welcome to No.14 Douglas Close, a spacious three-bedroom end of terrace home that is presented in turn-key condition and located in the heart of Douglas. This property offers a great balance between living and bedroom accommodation and benefits from three reception rooms.
Downstairs the accommodation consists of a welcoming entrance hall, kitchen, dining area, sitting room, utility and a guest WC. Moving to the first floor there is a living room and a double bedroom with an ensuite and a walk-in wardrobe. On the second floor, there are two more double bedrooms and the main bathroom.
Douglas Close is tucked away in a gated development off East Douglas Street which is located just outside Douglas Village. The location here is superb, being only a short walk away from all that Douglas village has to offer including shopping centres, popular restaurants, pubs and caf s.
In addition, the area is very well served by public transport and gives easy access to road networks such as Carrs Hill and the South Link road.
This property will appeal to many home buyers given its layout, condition and location. It is a fantastic opportunity that should not be missed and must be viewed to fully appreciate what this home has to offer.
Entrance Hall 3.91m x 1.35m. Bright and spacious entrance hall with tiled flooring and under-stairs storage. Access is provided to the dining area, guest WC and upstairs from here.
Kitchen 2.96m x 3.54m. The kitchen overlooks the well maintained garden area to the front of the house, it is well fitted with both floor and eye level units that incorporates a gas hob, oven, sink and fridge/freezer. Features a tiled splash back and a laminate tiled flooring.
Dining Area 5.68m x 4.64m. The dining area is a large and open room that benefits from natural light that flows in through a set south-facing doors and windows. Benefits from an open fireplace.
Sitting Room 3.05m x 4.25m. Accessed through the dining area, the sitting room is located to the side of the building and features a glass sliding door giving access to the rear garden. There are two large Velux windows that allow large amounts of natural light to enter the room.
Guest WC 1.11m x 1.47m. Two-piece suite which features a tiled floor with walls tiled to dado level. There is a floor to ceiling window with frosted glass that allows natural light to enter whilst still retaining privacy.
Utility Room 2.00m x 1.80m. accessed from the Dining area is a utility room well equiped with both floor and eye level shelves and a door giving acess to the rear garden.
First Floor Landing 4.41m x 1.79m. First floor landing gives access to the upstairs living room and bedroom one.
Living Room 5.66m x 3.59m. Accessed through partly glazed doors, this first-floor reception room runs the width of the home and benefits from two large windows including a feature bay window. The living room features recessed lighting, decorative ceiling coving and an open fireplace.
Bedroom 1 5.68m x 2.72m. Bedroom one is a south-facing double bedroom that overlooks the rear garden and benefits from a walk-in wardrobe, ensuite and built-in wardrobes.
Ensuite 2.00m x 1.80m. Fully tiled three-piece shower suite with a Velux window.
Walk-in Wardrobe 1.80m x 1.10m. Walk-in wardrobe which features a carpeted flooring and ample shelving units.
Second Floor Landing 1.79m x 3.82m. Second floor landing giving access to bedroom two, three and the main bathroom, featuring carpeted flooring and an east facing gable window allowing in natural light.
Bedroom 2 5.25m x 2.97m. Located on the second floor this double bedroom has built-in wardrobes and carpeted flooring.
Bedroom 3 2.73m x 2.89m. Located on the second floor this south-facing double bedroom features carpeted flooring and overlooks the back garden.
Main Bathroom 2.35m x 1.56m. Three-piece shower suite which features a fully tiled floor and shower area with the remaining walls tiled to dado level. Also benefits from a Velux window which provides natural ventilation.

Can you buy this property?
Use our calculator to find out your budget including how much you can borrow and how much you need to save
Map
Map
Local AreaNEW

Learn more about what this area has to offer.
School Name | Distance | Pupils | |||
|---|---|---|---|---|---|
| School Name | St Luke's School Douglas | Distance | 400m | Pupils | 213 |
| School Name | St Columbas Boys National School | Distance | 670m | Pupils | 368 |
| School Name | Gaelscoil Na Dúglaise | Distance | 770m | Pupils | 442 |
School Name | Distance | Pupils | |||
|---|---|---|---|---|---|
| School Name | St Columba's Girls National School | Distance | 850m | Pupils | 373 |
| School Name | Scoil Bhríde Eglantine | Distance | 1.2km | Pupils | 431 |
| School Name | Beaumont Boys National School | Distance | 1.4km | Pupils | 306 |
| School Name | Beaumont Girls National School | Distance | 1.5km | Pupils | 290 |
| School Name | St Anthony's National School | Distance | 1.7km | Pupils | 645 |
| School Name | Ballintemple National School | Distance | 1.9km | Pupils | 252 |
| School Name | Scoil Niocláis | Distance | 2.1km | Pupils | 812 |
School Name | Distance | Pupils | |||
|---|---|---|---|---|---|
| School Name | Douglas Community School | Distance | 720m | Pupils | 526 |
| School Name | Regina Mundi College | Distance | 1.1km | Pupils | 569 |
| School Name | Christ King Girls' Secondary School | Distance | 2.2km | Pupils | 730 |
School Name | Distance | Pupils | |||
|---|---|---|---|---|---|
| School Name | Ashton School | Distance | 2.3km | Pupils | 544 |
| School Name | Ursuline College Blackrock | Distance | 2.4km | Pupils | 305 |
| School Name | Nagle Community College | Distance | 2.6km | Pupils | 246 |
| School Name | Coláiste Chríost Rí | Distance | 2.6km | Pupils | 503 |
| School Name | Cork Educate Together Secondary School | Distance | 2.7km | Pupils | 385 |
| School Name | Coláiste Daibhéid | Distance | 3.1km | Pupils | 218 |
| School Name | Coláiste Éamann Rís | Distance | 3.2km | Pupils | 608 |
Type | Distance | Stop | Route | Destination | Provider | ||||||
|---|---|---|---|---|---|---|---|---|---|---|---|
| Type | Bus | Distance | 120m | Stop | Woodley | Route | 223 | Destination | Mtu | Provider | Bus Éireann |
| Type | Bus | Distance | 120m | Stop | Woodley | Route | 223 | Destination | South Mall | Provider | Bus Éireann |
| Type | Bus | Distance | 120m | Stop | Rochestown Rd West | Route | 223 | Destination | Haulbowline (nmci) | Provider | Bus Éireann |
Type | Distance | Stop | Route | Destination | Provider | ||||||
|---|---|---|---|---|---|---|---|---|---|---|---|
| Type | Bus | Distance | 220m | Stop | Douglas Village East | Route | 220 | Destination | Camden | Provider | Bus Éireann |
| Type | Bus | Distance | 220m | Stop | Douglas Village East | Route | 220 | Destination | Carrigaline | Provider | Bus Éireann |
| Type | Bus | Distance | 220m | Stop | Douglas Village East | Route | 220x | Destination | Crosshaven | Provider | Bus Éireann |
| Type | Bus | Distance | 220m | Stop | Douglas Village East | Route | 220 | Destination | Crosshaven | Provider | Bus Éireann |
| Type | Bus | Distance | 220m | Stop | Douglas Village East | Route | 223x | Destination | Haulbowline (nmci) | Provider | Bus Éireann |
| Type | Bus | Distance | 220m | Stop | Douglas Village East | Route | 216 | Destination | Monkstown | Provider | Bus Éireann |
| Type | Bus | Distance | 220m | Stop | Douglas Village East | Route | 223 | Destination | Haulbowline (nmci) | Provider | Bus Éireann |
BER Details

BER No: 111408183
Energy Performance Indicator: 236.95 kWh/m2/yr
Statistics
27/04/2024
Entered/Renewed
4,326
Property Views
Check off the steps to purchase your new home
Use our Buying Checklist to guide you through the whole home-buying journey.

Similar properties
€525,000
Southern View House, 24 Marble Hall Park, Ballinlough, Co. Cork, T12E3EW3 Bed · 2 Bath · Detached€525,000
Murla, 11 Ashdale Park, Cork City, Co. Cork, T12N2W04 Bed · 2 Bath · Semi-D€550,000
6 Kingsford Park, Grange, Grange, Co. Cork, T12P5W05 Bed · 3 Bath · Detached€550,000
Saint Anthony's, 17 Beaumont Avenue, Ballintemple, Co. Cork, T12VAA63 Bed · 2 Bath · Detached
€570,000
30 Lislee Road, Maryborough Estate, Douglas, Co. Cork, T12WFR34 Bed · 2 Bath · Detached€585,000
21 Wyndgates, Maryborough Ridge, Douglas, Co. Cork, T12XD9P4 Bed · Detached€595,000
Alvernia, 28 Woolhara Park, Douglas, Co. Cork, T12E6P53 Bed · 2 Bath · Semi-D€595,000
36 Douglas House, Maryborough Hill, Douglas, Co. Cork, T12TD373 Bed · 2 Bath · Apartment€595,000
Sarto, Sarto, 2 Lislee Road, Maryborough Estate, Douglas, Co. Cork, T12V2RV5 Bed · 3 Bath · Detached€645,000
1 Beaumont Lawn, Beaumont, Cork, Blackrock, Co. Cork, T12V8NR3 Bed · Semi-D€675,000
Tír Conaill, Boreenmanna Road, Blackrock, Co. Cork, T12R6WP3 Bed · 1 Bath · Detached€695,000
Saint Gerards, South Douglas Road, Douglas, Co. Cork, T12TW405 Bed · 1 Bath · Bungalow
Daft ID: 119130997


Stuart O'Grady
SALE AGREEDThinking of selling?
Ask your agent for an Advantage Ad
- • Top of Search Results with Bigger Photos
- • More Buyers
- • Best Price

Home Insurance
Quick quote estimator
