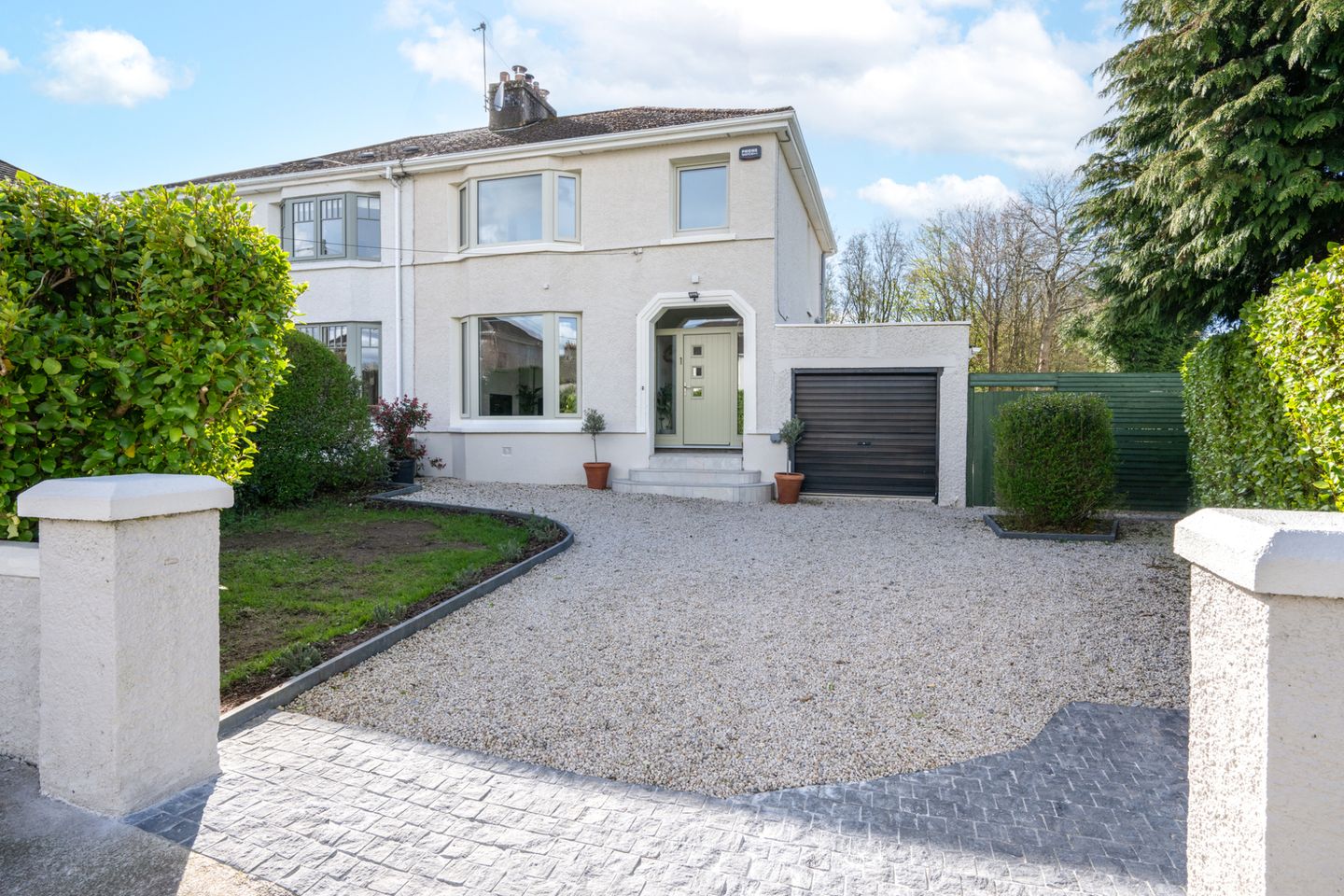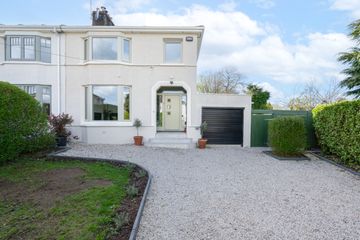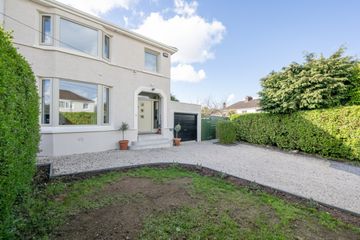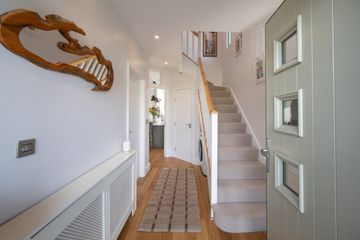


+21

25
1 Beaumont Lawn, Beaumont, Cork, Blackrock, Co. Cork, T12V8NR
€645,000
3 Bed
96 m²
Semi-D
Description
- Sale Type: For Sale by Private Treaty
- Overall Floor Area: 96 m²
No. 1 Beaumont Lawn is a modern and well-presented three-bedroomed semi-detached home that is located just off Beaumont Drive in one of Corks most sought after locations. Having recently undergone extensive renovations this house is presented to the market in excellent condition and is ready for the new owners to move in and unpack. That along with the high BER rating achieved through triple glazed Aluclad windows and a wood burning stove only add to the comfort of No.1.
On entering the home, you are welcomed by a bright and spacious entrance hall which gives a glimpse of what is to come in this immaculate home. On the ground floor there is a spacious living room with a bay window that overlooks the front garden. The open plan kitchen/dining is area is located to the rear of the property and benefits from a large glass sliding door that provides access to a spacious rear garden and modern patio area. To the side of the property there is a garage that is accessed through a roller shutter door from the driveway and door from the patio area. On the first floor there is a bright and open landing area which provides access to two double bedrooms, a single bedroom and a four-piece bath and shower suite.
To the front of the property there is a stone driveway with ample parking and a lawn area which is surrounded by mature hedging that provides full privacy to the home. Access to the garage is provided from the driveway. The rear garden is accessed through a generous side entrance which boasts a large, fully enclosed rear garden that is perfect for gardening enthusiasts. It benefits from a large lawn area that is surrounded by a mixture of hedges, shrubs and mature trees. In addition, there is a large, modern patio area that makes the most of the west facing garden and sunlight throughout the day. Access to Beaumont Park that is located behind No.1 is provided through a pedestrian gate at the end of the garden.
Conveniently situated in close proximity to the city centre, Ballintemple, Blackrock village, and Mahon Point, as well as local schools, public transport links, shops, and banks, this property offers easy access to all necessary amenities. Additionally, the Marina, Atlantic Pond, Railway Line Greenway, and Beaumont Park are all nearby, providing ample opportunities for outdoor activities.
Don t miss out on this fantastic opportunity and book a viewing today to fully appreciate everything No.1 has to offer.
Don t delay arrange a viewing today!
Entrance Hall 2.03m x 4.28m. Welcoming entrance hall that is bright and spacious and gives access to all rooms on the ground floor. It benefits from high ceilings, a solid wood flooring and extra storage under the stairs.
Living Room 4.23m x 4.03m. Bright and spacious living room with a large bay window that overlooks the front garden and driveway. The room is accessed from the entrance hall and features a wood-burning stove, high ceilings and a solid Oak Herringbone flooring.
Kitchen/Dining Area 5.99m x 4.92m. The kitchen/dining area is an open and airy space that is located to the rear of the home. The flow of the solid Oak flooring enters in from the hallway and continues throughout the ground floor. The modern contemporary kitchen benefits from a good range of floor and eye-level units that are set off well with a white quartz countertops and matching upstands. Benefits from being filled with natural light through the addition of a skylight that makes the most of the west facing aspect. That along with high spec integrated appliances add to the features of the kitchen. The dining area overlooks and provides access to the rear patio through a glass sliding door.
Guest WC 1.37m x 0.79m. Located just off the entrance hall is a two-piece suite that is located under the stairs and makes effective use of space available.
Landing 2.52m x 2.10m. Bright landing area that gives access to all rooms on the first floor along with the attic via a stira attic ladder. It benefits from a window that overlooks the garden area to side of the home.
Bedroom 1 3.71m x 3.65m. This is a bright and spacious double bedroom that is located to the front of the property. It benefits from a bay window that overlooks the front garden along with a wall of custom-made sliding wardrobe and a carpeted floor.
Bedroom 2 3.73m x 3.65m. Located to the rear of the property is a double bedroom that features a carpeted floor along with a large window which overlooks the west facing rear garden along with views over Beaumont Park.
Bedroom 3 2.50m x 2.70m. This is a spacious single bedroom that is located to the front of the home and overlooks the front garden and driveway.
Main Bathroom 2.52m x 1.25m. Modern four-piece bath and shower suite with a fully tiled flooring along with bath, shower area. It benefits from a window to the back of the house which provides the area with natural ventilation.
Garden To the front of the property there is a stone driveway and a lawn area which is surrounded by mature hedging that provides full privacy to the home. Access to the garage is provided from the driveway. The rear garden is accessed through an extremely generous side entrance which boasts a large, fully enclosed rear garden that is perfect for gardening enthusiasts. It benefits from a large lawn area that is surrounded by a mixture of hedges, shrubs and mature trees. That along with a large, modern patio area that makes the most of the west facing garden and sunlight throughout the day. Access to Beaumont Park that is located behind No.1 is provided through a pedestrian gate at the end of the garden.
DIRECTIONS:
From the City head out the Blackrock Road, passing Ashton School and the SMA on the right-hand side. Continue straight through Ballintemple Village and take a right-hand turn at Longboats pub onto Beaumont Drive. Continue straight passing Beaumont Park on your right-hand side. Take the next right onto Beaumont Lawn and No.1 is the first property on your right-hand side. See agents sign.

Can you buy this property?
Use our calculator to find out your budget including how much you can borrow and how much you need to save
Map
Map
Local AreaNEW

Learn more about what this area has to offer.
School Name | Distance | Pupils | |||
|---|---|---|---|---|---|
| School Name | Beaumont Girls National School | Distance | 210m | Pupils | 290 |
| School Name | Beaumont Boys National School | Distance | 240m | Pupils | 306 |
| School Name | St Michael's Blackrock | Distance | 710m | Pupils | 104 |
School Name | Distance | Pupils | |||
|---|---|---|---|---|---|
| School Name | Lavanagh National School | Distance | 760m | Pupils | 44 |
| School Name | Ballintemple National School | Distance | 900m | Pupils | 252 |
| School Name | Scoil Ursula Blackrock | Distance | 1.1km | Pupils | 191 |
| School Name | St Anthony's National School | Distance | 1.5km | Pupils | 645 |
| School Name | Scoil Bhríde Eglantine | Distance | 1.6km | Pupils | 431 |
| School Name | Gaelscoil Mhachan | Distance | 1.6km | Pupils | 162 |
| School Name | Holy Cross National School | Distance | 1.8km | Pupils | 164 |
School Name | Distance | Pupils | |||
|---|---|---|---|---|---|
| School Name | Ursuline College Blackrock | Distance | 920m | Pupils | 305 |
| School Name | Regina Mundi College | Distance | 1.4km | Pupils | 569 |
| School Name | Nagle Community College | Distance | 1.6km | Pupils | 246 |
School Name | Distance | Pupils | |||
|---|---|---|---|---|---|
| School Name | Cork Educate Together Secondary School | Distance | 1.7km | Pupils | 385 |
| School Name | Douglas Community School | Distance | 1.7km | Pupils | 526 |
| School Name | Ashton School | Distance | 1.7km | Pupils | 544 |
| School Name | Christ King Girls' Secondary School | Distance | 2.5km | Pupils | 730 |
| School Name | Coláiste Chríost Rí | Distance | 2.6km | Pupils | 503 |
| School Name | Mayfield Community School | Distance | 2.6km | Pupils | 315 |
| School Name | St Patricks College | Distance | 2.7km | Pupils | 212 |
Type | Distance | Stop | Route | Destination | Provider | ||||||
|---|---|---|---|---|---|---|---|---|---|---|---|
| Type | Bus | Distance | 70m | Stop | Beaumont Lawn | Route | 202a | Destination | Mahon | Provider | Bus Éireann |
| Type | Bus | Distance | 70m | Stop | Beaumont Lawn | Route | 202 | Destination | Mahon | Provider | Bus Éireann |
| Type | Bus | Distance | 80m | Stop | Beaumont Drive Upper | Route | 202 | Destination | Knocknaheeny | Provider | Bus Éireann |
Type | Distance | Stop | Route | Destination | Provider | ||||||
|---|---|---|---|---|---|---|---|---|---|---|---|
| Type | Bus | Distance | 80m | Stop | Beaumont Drive Upper | Route | 202a | Destination | Knocknaheeny | Provider | Bus Éireann |
| Type | Bus | Distance | 220m | Stop | Beaumont Crescent | Route | 202 | Destination | Mahon | Provider | Bus Éireann |
| Type | Bus | Distance | 220m | Stop | Beaumont Crescent | Route | 202a | Destination | Mahon | Provider | Bus Éireann |
| Type | Bus | Distance | 250m | Stop | Beaumont Crescent | Route | 202a | Destination | Knocknaheeny | Provider | Bus Éireann |
| Type | Bus | Distance | 250m | Stop | Beaumont Crescent | Route | 202 | Destination | Knocknaheeny | Provider | Bus Éireann |
| Type | Bus | Distance | 390m | Stop | Marian Park | Route | 202a | Destination | Mahon | Provider | Bus Éireann |
| Type | Bus | Distance | 390m | Stop | Marian Park | Route | 202 | Destination | Mahon | Provider | Bus Éireann |
BER Details

BER No: 114768781
Statistics
29/04/2024
Entered/Renewed
13,143
Property Views
Check off the steps to purchase your new home
Use our Buying Checklist to guide you through the whole home-buying journey.

Similar properties
€595,000
Alvernia, 28 Woolhara Park, Douglas, Co. Cork, T12E6P53 Bed · 2 Bath · Semi-D€595,000
36 Douglas House, Maryborough Hill, Douglas, Co. Cork, T12TD373 Bed · 2 Bath · Apartment€595,000
Sarto, Sarto, 2 Lislee Road, Maryborough Estate, Douglas, Co. Cork, T12V2RV5 Bed · 3 Bath · Detached€675,000
9 Convent Gardens, Blackrock Villas, Blackrock, Co. Cork, T12RYN85 Bed · 4 Bath · Townhouse
€675,000
Tír Conaill, Boreenmanna Road, Blackrock, Co. Cork, T12R6WP3 Bed · 1 Bath · Detached€695,000
Saint Gerards, South Douglas Road, Douglas, Co. Cork, T12TW405 Bed · 1 Bath · Bungalow€695,000
Saint Gerards, South Douglas Road, Douglas, Co. Cork, T12TW405 Bed · 1 Bath · Detached€725,000
1 Oakbury, Church Road, Blackrock, Co. Dublin, T12HXK85 Bed · 4 Bath · Semi-D€795,000
18 Tirol Avenue, The Paddocks, Maryborough Hill, Douglas, Co. Cork, T12AT2K5 Bed · 3 Bath · Detached€795,000
13 Botanika, Blackrock, Co. Cork, T12YTY04 Bed · 3 Bath · Semi-D€825,000
Austinleigh, Woodview, Douglas, Co. Cork, T12W02P4 Bed · 2 Bath · Bungalow€850,000
Eagle Lodge, 8 Summerhill North, Cork, Cork City Centre, T23N2C04 Bed · 2 Bath · Detached
Daft ID: 119239718


Stuart O'Grady
021 427 3041Thinking of selling?
Ask your agent for an Advantage Ad
- • Top of Search Results with Bigger Photos
- • More Buyers
- • Best Price

Home Insurance
Quick quote estimator
