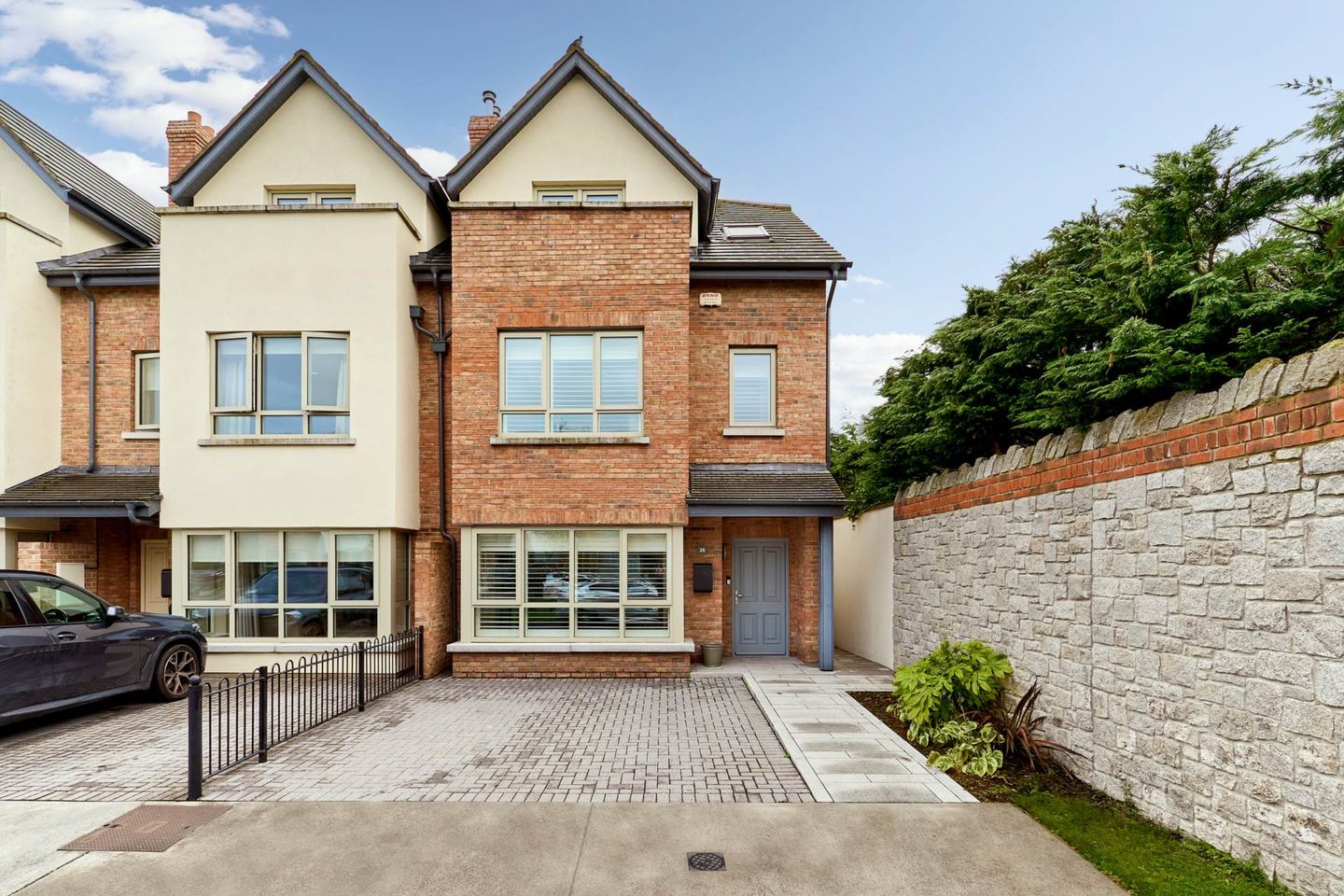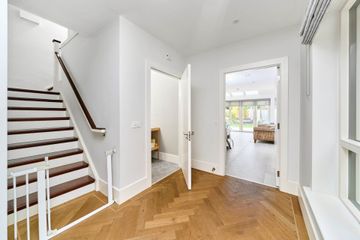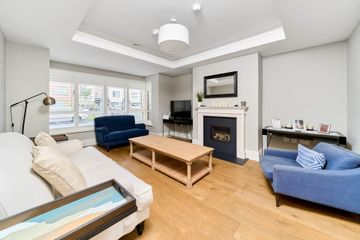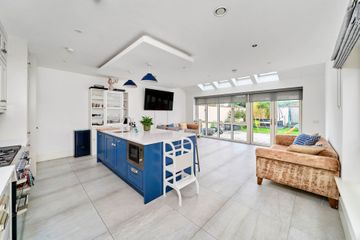



26 Castleknock Cross, Castleknock, Dublin, D15C6XY
€1,125,000
- Price per m²:€5,068
- Estimated Stamp Duty:€12,500
- Selling Type:By Private Treaty
- BER No:111657011
- Energy Performance:40.5 kWh/m2/yr
About this property
Highlights
- BER A2
- High Quality Brick Facade
- High Performance Cavity Wall Insulation
- Triple Glazed Aluclad Windows
- Landscaped Rear Garden
Description
Floor Area Approx 222 sq m / 2389 sq ft Flynn Estate Agents are delighted to bring Number 26 Castleknock Cross to the market. This is a superb A2-rated home where great care has been taken in both the design and construction, resulting in a stylish and energy-efficient property finished to an exceptional standard. Built using traditional cavity wall masonry and featuring high-quality Redland brick on the front elevation, this home combines classic craftsmanship with modern efficiency. Key features include high-performance wall insulation, airtight construction, underfloor heating throughout the ground floor, and radiators upstairs powered by a high-efficiency gas condensing boiler. Solar panels provide hot water, and a heat recovery ventilation system ensures a constant supply of fresh air while maintaining warmth and energy savings. The ground floor offers a generous reception room to the front, along with a bright and spacious open-plan kitchen, dining, and family area to the rear. There's also a separate utility room, a welcoming entrance hallway, and a guest WC. On the first floor, there are three large bedrooms, including one with an ensuite, and a stylish family bathroom. The second floor is home to the impressive master bedroom with its own ensuite, along with a fifth bedroom that could also work well as a home office or additional living space. Number 26 enjoys a fantastic location, with Castleknock and Navan Road Parkway train stations just a short distance away, and excellent access to the M50 and Blanchardstown Shopping Centre. The Phoenix Park is also close by, offering acres of open space and a variety of recreational activities. Castleknock Tennis Club is literally across the road, and there's an excellent selection of schools in the area, including St. Brigid's National School, Castleknock Educate Together, Castleknock College, and Mount Sackville. Castleknock is well known for its vibrant community and outstanding sports facilities, with golf, rugby, GAA, and soccer clubs all nearby. The picturesque Strawberry Beds, located along the River Liffey, are just a short drive away and offer a peaceful spot to enjoy nature. Viewing is highly recommended and by appointment only. Accommodation Entrance Hall - 6.31m (20'8") x 1.59m (5'3") Alarm panel, recessed lighting, herringbone solid wood flooring Lounge - 4.05m (13'3") x 5.29m (17'4") Wood flooring, gas fire, inset LED coving lighting, shutters Kitchen - 5.75m (18'10") x 6.7m (22'0") Tiled flooring, fully fitted integrated kitchen, gas hob, ample storage, large kitchen island with sink, integrated cooler, velux windows, open plan kitchen living Utility Room - 2.1m (6'11") x 1.83m (6'0") Tiled floor, washing machine and dryer, sink, shelving, ample storage Downstairs W.C - 1.49m (4'11") x 1.5m (4'11") Tiled flooring, WC, WHB, recessed lighting Landing - 3.1m (10'2") x 3.85m (12'8") Solid wood flooring, large hotpress, recessed lighting Bedroom 1 - 5.29m (17'4") x 4.7m (15'5") Solid wood flooring, fitted wardrobes, shutters, recessed lighting, built in shelving, Ensuite - 2.28m (7'6") x 1.57m (5'2") Partially tiled, walk in shower, WC, WHB, heated towel rail, recessed lighting Bedroom 2 - 2.63m (8'8") x 4.34m (14'3") Solid wood flooring, fitted wardrobes, over looking rear garden Bedroom 3 - 4.34m (14'3") x 3.02m (9'11") Solid wood flooring, fitted wardrobes, over looking rear garden Bedroom 4 - 3.65m (12'0") x 4.11m (13'6") Carpet flooring, large velux windows, recessed lighting, Attic Storage Room - 1.98m (6'6") x 1.79m (5'10") Ample storage Bedroom 5 - 5.32m (17'5") x 5.85m (19'2") Carpet flooring, Juliet balcony, fitted wardrobes Ensuite - 3.13m (10'3") x 1.99m (6'6") Heated towel rail, partially tiled, shower, WC,WHB Bathroom - 2.54m (8'4") x 1.82m (6'0") Tiled flooring, WC, WHB, heated towel rail, bath/shower, recessed lighting, partially tiled Top Floor Landing - 3.67m (12'0") x 3.34m (10'11") Carpet flooring, velux windows, attic with stira, recessed lighting Property Reference :FLYN7438
The local area
The local area
Sold properties in this area
Stay informed with market trends
Local schools and transport

Learn more about what this area has to offer.
School Name | Distance | Pupils | |||
|---|---|---|---|---|---|
| School Name | Castleknock Educate Together National School | Distance | 180m | Pupils | 409 |
| School Name | St Brigids Mxd National School | Distance | 540m | Pupils | 878 |
| School Name | Castleknock National School | Distance | 640m | Pupils | 199 |
School Name | Distance | Pupils | |||
|---|---|---|---|---|---|
| School Name | Scoil Bhríde Buachaillí | Distance | 1.0km | Pupils | 209 |
| School Name | Scoil Bhríde Cailíní | Distance | 1.1km | Pupils | 231 |
| School Name | Scoil Thomáis | Distance | 1.2km | Pupils | 640 |
| School Name | St Francis Xavier Senior School | Distance | 1.6km | Pupils | 376 |
| School Name | St Francis Xavier J National School | Distance | 1.6km | Pupils | 388 |
| School Name | Mount Sackville Primary School | Distance | 2.2km | Pupils | 166 |
| School Name | St Patrick's Junior School | Distance | 2.4km | Pupils | 174 |
School Name | Distance | Pupils | |||
|---|---|---|---|---|---|
| School Name | Edmund Rice College | Distance | 1.4km | Pupils | 813 |
| School Name | Castleknock College | Distance | 1.4km | Pupils | 775 |
| School Name | Mount Sackville Secondary School | Distance | 2.2km | Pupils | 654 |
School Name | Distance | Pupils | |||
|---|---|---|---|---|---|
| School Name | Castleknock Community College | Distance | 2.2km | Pupils | 1290 |
| School Name | Scoil Phobail Chuil Mhin | Distance | 2.6km | Pupils | 1013 |
| School Name | Rath Dara Community College | Distance | 2.8km | Pupils | 297 |
| School Name | The King's Hospital | Distance | 2.9km | Pupils | 703 |
| School Name | New Cross College | Distance | 3.1km | Pupils | 353 |
| School Name | Luttrellstown Community College | Distance | 3.3km | Pupils | 998 |
| School Name | Eriu Community College | Distance | 3.3km | Pupils | 194 |
Type | Distance | Stop | Route | Destination | Provider | ||||||
|---|---|---|---|---|---|---|---|---|---|---|---|
| Type | Bus | Distance | 100m | Stop | Auburn Green | Route | 38 | Destination | Burlington Road | Provider | Dublin Bus |
| Type | Bus | Distance | 100m | Stop | Auburn Green | Route | 38 | Destination | Parnell Sq | Provider | Dublin Bus |
| Type | Bus | Distance | 150m | Stop | Auburn Avenue | Route | 70n | Destination | Tyrrelstown | Provider | Nitelink, Dublin Bus |
Type | Distance | Stop | Route | Destination | Provider | ||||||
|---|---|---|---|---|---|---|---|---|---|---|---|
| Type | Bus | Distance | 150m | Stop | Auburn Avenue | Route | 38 | Destination | Damastown | Provider | Dublin Bus |
| Type | Bus | Distance | 390m | Stop | Morgan Place | Route | 38 | Destination | Damastown | Provider | Dublin Bus |
| Type | Bus | Distance | 390m | Stop | Morgan Place | Route | 70 | Destination | Dunboyne | Provider | Dublin Bus |
| Type | Bus | Distance | 390m | Stop | Morgan Place | Route | 39x | Destination | Ongar | Provider | Dublin Bus |
| Type | Bus | Distance | 390m | Stop | Morgan Place | Route | 39a | Destination | Ongar | Provider | Dublin Bus |
| Type | Bus | Distance | 390m | Stop | Morgan Place | Route | 39 | Destination | Ongar | Provider | Dublin Bus |
| Type | Bus | Distance | 390m | Stop | Morgan Place | Route | 38b | Destination | Damastown | Provider | Dublin Bus |
Your Mortgage and Insurance Tools
Check off the steps to purchase your new home
Use our Buying Checklist to guide you through the whole home-buying journey.
Budget calculator
Calculate how much you can borrow and what you'll need to save
BER Details
BER No: 111657011
Energy Performance Indicator: 40.5 kWh/m2/yr
Ad performance
- Date listed24/09/2025
- Views6,336
- Potential views if upgraded to an Advantage Ad10,328
Similar properties
€1,100,000
9 Farmleigh Park, Farmleigh Woods, Castleknock, Dublin 15, D15V0F25 Bed · 4 Bath · Terrace€1,195,000
14 Bracken Park Drive, Castleknock, Dublin 15, D15Y1815 Bed · 4 Bath · Semi-D€1,295,000
3 Carpenterstown Manor, Castleknock, Dublin 15, D15E2T45 Bed · 4 Bath · Detached€1,300,000
13 Woodberry, Carpenterstown Road, Castleknock, Dublin 15, D15V0CR5 Bed · 3 Bath · Detached
€1,750,000
146 Georgian Village, Castleknock, Dublin, D15FD1W5 Bed · 1 Bath · Detached€1,900,000
6 Deerpark Avenue, Castleknock, Dublin 15, D15Y0XC5 Bed · 3 Bath · Detached€1,950,000
14 Castleknock Lodge, Castleknock, Dublin 15, D15N7YK5 Bed · 3 Bath · Detached€2,250,000
10 Castleknock Lodge, Castleknock, Dublin 15, D15VWY65 Bed · 4 Bath · Detached€2,450,000
`Retiro Verde` Castleknock Road, Castleknock, Dublin 15, D15PX4W6 Bed · 3 Bath · Detached€2,495,000
113 Georgian Village, Castleknock, Dublin 15, D15P82N5 Bed · 4 Bath · Detached
Daft ID: 123460236

