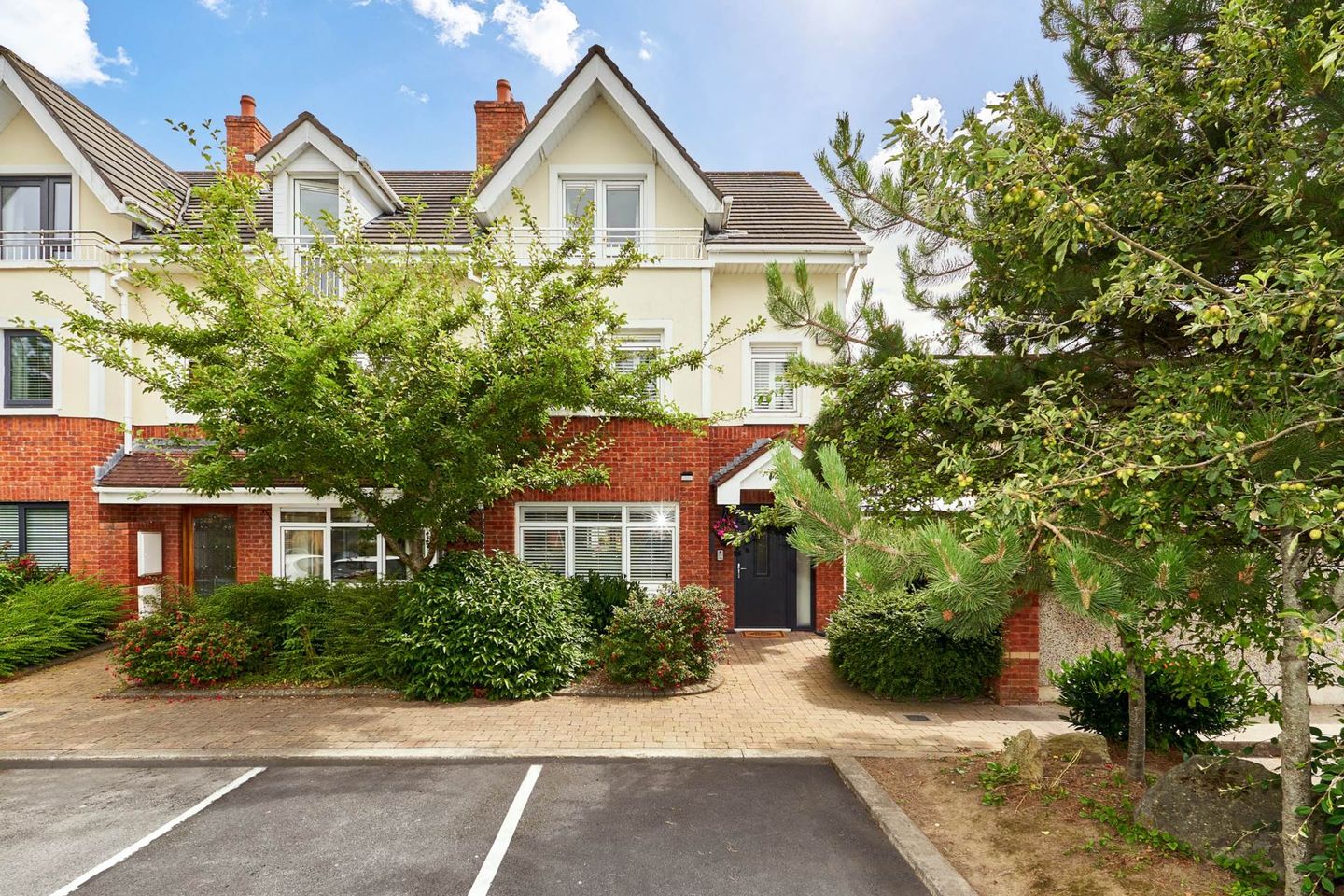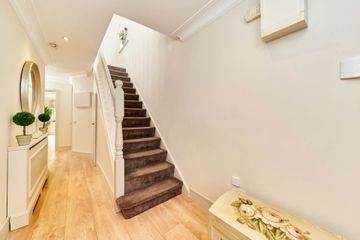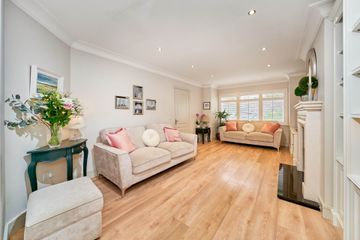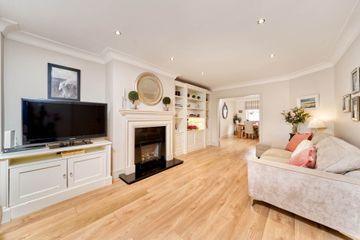



28 Collegewood, Castleknock, Dublin 15, D15E8P0
€750,000
- Price per m²:€4,808
- Estimated Stamp Duty:€7,500
- Selling Type:By Private Treaty
- BER No:106577513
- Energy Performance:116.88 kWh/m2/yr
About this property
Highlights
- Superb Five Bed End Terrace Overlooking Green Area
- Immaculately Presented in Turn Key Condition
- Private Landscaped Rear Garden
- Well Proportioned Accommodation Over Three Floors
- Master Suite with Walk in Closet
Description
Floor Area: c. 156 sq.m / 1,686 sq.ft Flynn Estate Agents are delighted to offer Number 28 Collegewood to the market for sale, an outstanding five bedroom family residence, offering thoughtfully designed accommodation arranged over three spacious levels. Presented in show house condition, this exceptional home is enhanced by a range of high quality features, including stylish shutter blinds, a private rear garden, and an enviable position overlooking a green space. The ground floor comprises a welcoming lounge and an open plan kitchen/dining area, ideal for modern family living. On the first floor, there are four generously sized bedrooms, including one with an ensuite, along with a stylish family bathroom. Occupying the entire top floor, the luxurious master suite includes an ensuite, a walkin dressing room, and a flexible additional room ideal as a home office, nursery, or hobby room. Superbly located within walking distance of Castleknock Village, residents of Collegewood enjoy easy access to a host of local amenities, including excellent schools, shops, restaurants, bars, and convenient transport links. Early viewing is highly recommended and by appointment only. Accommodation Entrance Hall - 2.64m (8'8") x 6.73m (22'1") Wood floor laminate, understairs storage, coving detail, radiator cover, alarm panel Lounge - 3.64m (11'11") x 6.18m (20'3") Wood floor laminate, coving detail, bespoke cabinetry/entertainment unit, feature fireplace with gas fire, recessed lighting, stylish shutter blinds, double door access to kitchen/dining Kitchen - 2.76m (9'1") x 5.83m (19'2") Wood floor laminate, open plan, coving detail, gas hob, integrated appliances, recessed lighting, patio doors to garden Dining Area - 2.82m (9'3") x 4.01m (13'2") Wood floor laminate, recessed lighting Guest W.C - 1.25m (4'1") x 1.81m (5'11") Partially tiled, W.C, wash hand basin, radiator cover Landing - 5.56m (18'3") x 3.81m (12'6") Flooring laid in carpet, hotpress, recessed lighting Bedroom 1 - 3.33m (10'11") x 3.67m (12'0") Wood floor laminate, fitted wardrobes, overlooking rear garden Ensuite - 1.83m (6'0") x 1.74m (5'9") Partially tiled, w.c, wash hand basin, shower Bedroom 2 - 2.47m (8'1") x 2.62m (8'7") Wood floor laminate, fitted wardrobes Bedroom 3 - 3.25m (10'8") x 3.66m (12'0") Wood floor laminate, fitted wardrobes, stylish shutter blinds Bedroom 4 - 2.21m (7'3") x 2.9m (9'6") Wood floor laminate, fitted wardrobes, stylish shutter blinds Bathroom - 1.73m (5'8") x 1.74m (5'9") Fully tiled, w.c, wash hand basin, bath Master Bedroom - 4.64m (15'3") x 6.72m (22'1") Top floor master suite, flooring laid in carpet, Juliet balcony, stylish shutter blinds, intercom phone, attic access with stira Ensuite - 1.26m (4'2") x 2.06m (6'9") Partially tiled, w.c, wash hand basin, shower Walk in Closet - 2.73m (8'11") x 2.71m (8'11") Wood floor laminate, fitted shelving and storage, railings, Velux window Home Office - 2.74m (9'0") x 2.71m (8'11") Wood floor laminate, Velux window Property Reference :Coc 757
The local area
The local area
Sold properties in this area
Stay informed with market trends
Local schools and transport

Learn more about what this area has to offer.
School Name | Distance | Pupils | |||
|---|---|---|---|---|---|
| School Name | Castleknock National School | Distance | 500m | Pupils | 199 |
| School Name | St Brigids Mxd National School | Distance | 560m | Pupils | 878 |
| School Name | Scoil Thomáis | Distance | 910m | Pupils | 640 |
School Name | Distance | Pupils | |||
|---|---|---|---|---|---|
| School Name | Castleknock Educate Together National School | Distance | 970m | Pupils | 409 |
| School Name | Scoil Bhríde Buachaillí | Distance | 1.4km | Pupils | 209 |
| School Name | Scoil Bhríde Cailíní | Distance | 1.4km | Pupils | 231 |
| School Name | Mount Sackville Primary School | Distance | 1.5km | Pupils | 166 |
| School Name | St Francis Xavier Senior School | Distance | 1.5km | Pupils | 376 |
| School Name | St Francis Xavier J National School | Distance | 1.6km | Pupils | 388 |
| School Name | Stewarts School | Distance | 1.7km | Pupils | 142 |
School Name | Distance | Pupils | |||
|---|---|---|---|---|---|
| School Name | Castleknock College | Distance | 400m | Pupils | 775 |
| School Name | Castleknock Community College | Distance | 1.5km | Pupils | 1290 |
| School Name | Mount Sackville Secondary School | Distance | 1.6km | Pupils | 654 |
School Name | Distance | Pupils | |||
|---|---|---|---|---|---|
| School Name | The King's Hospital | Distance | 1.9km | Pupils | 703 |
| School Name | Edmund Rice College | Distance | 2.0km | Pupils | 813 |
| School Name | Scoil Phobail Chuil Mhin | Distance | 2.6km | Pupils | 1013 |
| School Name | Caritas College | Distance | 2.6km | Pupils | 169 |
| School Name | Palmerestown Community School | Distance | 2.7km | Pupils | 773 |
| School Name | Luttrellstown Community College | Distance | 2.7km | Pupils | 998 |
| School Name | Eriu Community College | Distance | 2.7km | Pupils | 194 |
Type | Distance | Stop | Route | Destination | Provider | ||||||
|---|---|---|---|---|---|---|---|---|---|---|---|
| Type | Bus | Distance | 420m | Stop | St Brigid's Church | Route | 38 | Destination | Damastown | Provider | Dublin Bus |
| Type | Bus | Distance | 420m | Stop | St Brigid's Church | Route | 37 | Destination | Blanchardstown Sc | Provider | Dublin Bus |
| Type | Bus | Distance | 420m | Stop | St Brigid's Church | Route | 70n | Destination | Tyrrelstown | Provider | Nitelink, Dublin Bus |
Type | Distance | Stop | Route | Destination | Provider | ||||||
|---|---|---|---|---|---|---|---|---|---|---|---|
| Type | Bus | Distance | 420m | Stop | St Brigid's Church | Route | 70d | Destination | Dunboyne | Provider | Dublin Bus |
| Type | Bus | Distance | 500m | Stop | Castleknock | Route | 37 | Destination | Bachelor's Walk | Provider | Dublin Bus |
| Type | Bus | Distance | 500m | Stop | Castleknock | Route | 38 | Destination | Parnell Sq | Provider | Dublin Bus |
| Type | Bus | Distance | 500m | Stop | Castleknock | Route | 37 | Destination | Wilton Terrace | Provider | Dublin Bus |
| Type | Bus | Distance | 500m | Stop | Castleknock | Route | 70d | Destination | Dcu | Provider | Dublin Bus |
| Type | Bus | Distance | 500m | Stop | Castleknock | Route | 38 | Destination | Burlington Road | Provider | Dublin Bus |
| Type | Bus | Distance | 550m | Stop | Oak Lawns | Route | 37 | Destination | Wilton Terrace | Provider | Dublin Bus |
Your Mortgage and Insurance Tools
Check off the steps to purchase your new home
Use our Buying Checklist to guide you through the whole home-buying journey.
Budget calculator
Calculate how much you can borrow and what you'll need to save
BER Details
BER No: 106577513
Energy Performance Indicator: 116.88 kWh/m2/yr
Ad performance
- Date listed04/09/2025
- Views2,937
- Potential views if upgraded to an Advantage Ad4,787
Similar properties
€675,000
15 Hazel Lawn, Blanchardstown Village, Dublin 15, D15P7KD5 Bed · 4 Bath · Semi-D€1,100,000
9 Farmleigh Park, Farmleigh Woods, Castleknock, Dublin 15, D15V0F25 Bed · 4 Bath · Terrace€1,195,000
14 Bracken Park Drive, Castleknock, Dublin 15, D15Y1815 Bed · 4 Bath · Semi-D€1,295,000
3 Carpenterstown Manor, Castleknock, Dublin 15, D15E2T45 Bed · 4 Bath · Detached
€1,300,000
13 Woodberry, Carpenterstown Road, Castleknock, Dublin 15, D15V0CR5 Bed · 3 Bath · Detached€1,500,000
"Copper Beech", Porterstown Road, Castleknock, Dublin 15, D15P6V66 Bed · 3 Bath · Detached€1,750,000
146 Georgian Village, Castleknock, Dublin, D15FD1W5 Bed · 1 Bath · Detached€1,900,000
6 Deerpark Avenue, Castleknock, Dublin 15, D15Y0XC5 Bed · 3 Bath · Detached€1,950,000
14 Castleknock Lodge, Castleknock, Dublin 15, D15N7YK5 Bed · 3 Bath · Detached€2,250,000
10 Castleknock Lodge, Castleknock, Dublin 15, D15VWY65 Bed · 4 Bath · Detached€2,450,000
`Retiro Verde` Castleknock Road, Castleknock, Dublin 15, D15PX4W6 Bed · 3 Bath · Detached€2,495,000
113 Georgian Village, Castleknock, Dublin 15, D15P82N5 Bed · 4 Bath · Detached
Daft ID: 123129939

