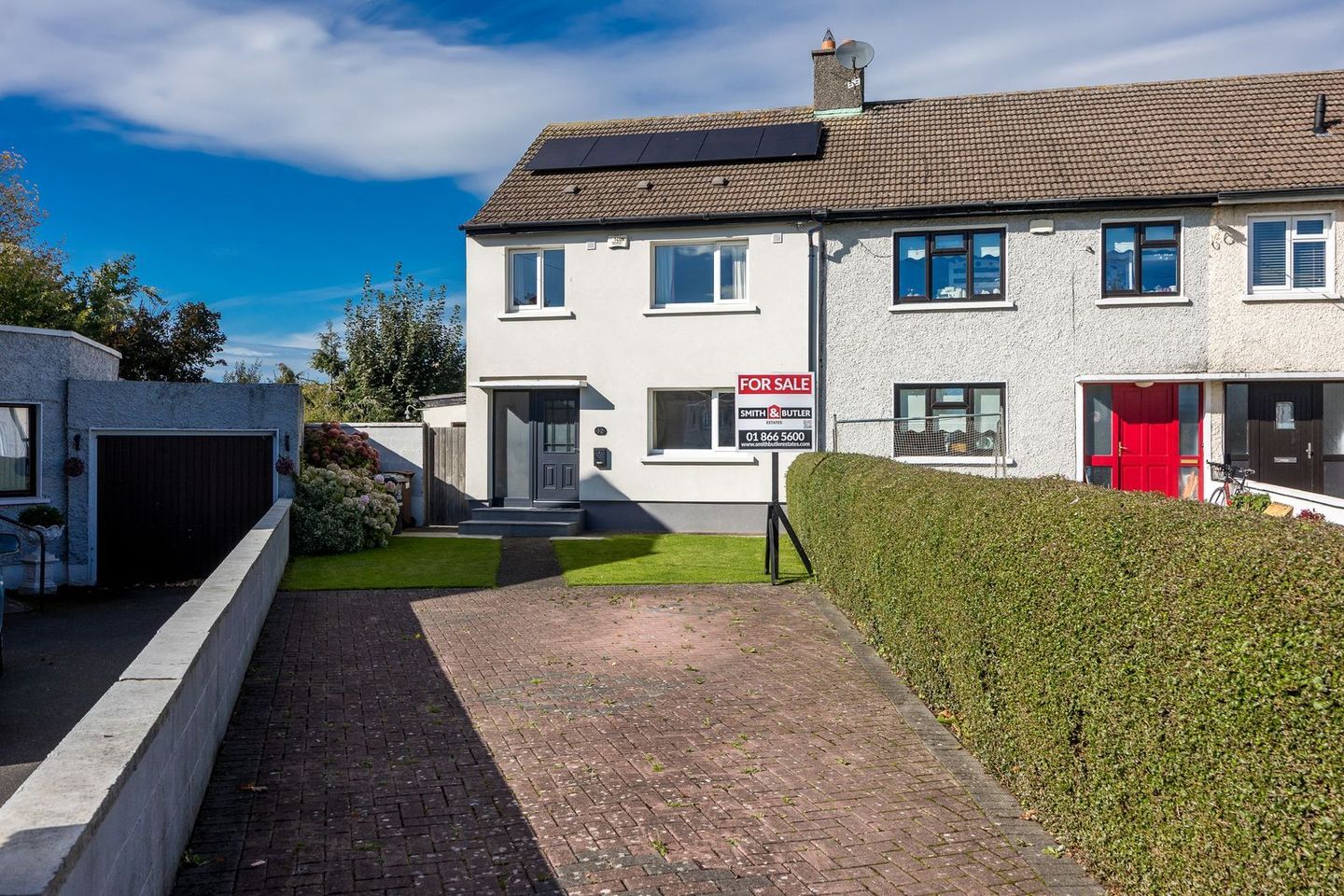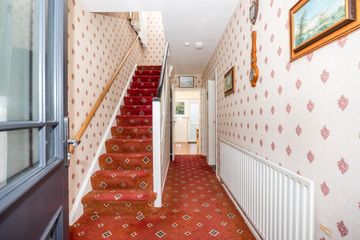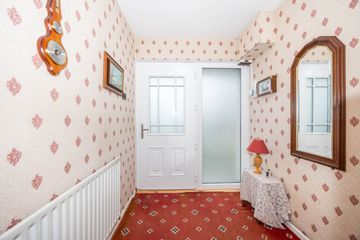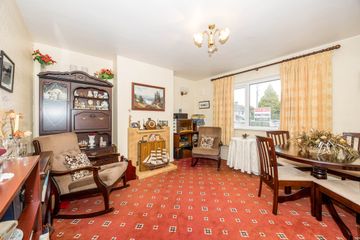



32 Shantalla Drive, Dublin 9, Beaumont, Dublin 9, D09CP02
€500,000
- Price per m²:€5,435
- Estimated Stamp Duty:€5,000
- Selling Type:By Private Treaty
- BER No:115156150
- Energy Performance:146.71 kWh/m2/yr
About this property
Highlights
- B-Rated
- Externally wrapped
- Solar panels
- Fitted wardrobes
- New bathroom with Electric power shower
Description
Smith & Butler Estates are pleased to present this charming 3 bedroom end of terrace property located in the sought-after area of Beaumont in Dublin 9. This property is a three bedroom, one bathroom end of terrace house with a large rear garden. The ground floor consists of a hallway, living room, sitting room and kitchen. The first floor consists of two double bedrooms, one single bedroom and a main bathroom. Externally to the front there is a front porch, a shed to the side and a cobbled driveway. To the rear is a large garden. Located in Beaumont, this property offers easy access to a range of amenities and attractions. Beaumont Hospital is just a short distance away, D.C.U, Dublin Airport and the M1 and M50 motorways. Dublin City Centre is within easy reach and there are excellent transport links nearby. The Omni Shopping Centre is also nearby, offering a variety of shops, restaurants and entertainment options. Foyer 1.81m x 4.96m with carpet flooring, understairs storage and PVC front door. Living Room 3.96m x 3.86m with carpet flooring, curtain rail with curtains, and a feature fireplace with tiled surround. Dining Room 3.96m x 3.85m with carpet flooring, feature fireplace and curtain rail with curtains. Kitchen 2.52m x 2.74 with a lino floor, tiled back-splash, free standing appliances including dishwasher, cooker/oven. There is access to rear garden via a single door. Hall (upstairs) 1.12m x 2.20m With carpet flooring and curtain rails. Primary Bedroom 3.88m x 3.84m Spacious room with laminated flooring and built in wardrobes. Bedroom 1 3.88m x 3.87m with lino floor covering, fitted wardrobes and front facing aspect. Bedroom 2 2.76m x 2.69m with lino floor covering and curtain rail with curtains. Bathroom 1.90m x 2.72m with floor to ceiling tiling, corner shower unit with screens and electric power shower, W.C, & WH.B.. Total 92 Sq.M - 990 Sq.Ft. Externally: There are large gardens to the front with a cobbled driveway and a seeded lawn area with a wide side access. The rear garden is south west facing, with a block built shed, hedging to the boundary and lawn space. Pantry room downstairs plumbed for Bathroom if required. Note: All measurements are approximate, and photographs are for guidance only. We have not tested any apparatus, fixtures, fittings, or services. Interested parties should conduct their own inspections. Online offers are available at www.smithbutlerestates.com.
Standard features
The local area
The local area
Sold properties in this area
Stay informed with market trends
Local schools and transport

Learn more about what this area has to offer.
School Name | Distance | Pupils | |||
|---|---|---|---|---|---|
| School Name | St Paul's Special School | Distance | 530m | Pupils | 54 |
| School Name | Holy Child National School | Distance | 540m | Pupils | 495 |
| School Name | Larkhill Boys National School | Distance | 640m | Pupils | 315 |
School Name | Distance | Pupils | |||
|---|---|---|---|---|---|
| School Name | St. Fiachra's Junior School | Distance | 720m | Pupils | 582 |
| School Name | St Fiachras Sns | Distance | 870m | Pupils | 633 |
| School Name | Gaelscoil Cholmcille | Distance | 1.1km | Pupils | 221 |
| School Name | Beaumont Hospital School | Distance | 1.2km | Pupils | 7 |
| School Name | St David's Boys National School | Distance | 1.4km | Pupils | 278 |
| School Name | St John Of God Artane | Distance | 1.4km | Pupils | 189 |
| School Name | Scoil Íde Girls National School | Distance | 1.4km | Pupils | 156 |
School Name | Distance | Pupils | |||
|---|---|---|---|---|---|
| School Name | Ellenfield Community College | Distance | 430m | Pupils | 103 |
| School Name | Our Lady Of Mercy College | Distance | 450m | Pupils | 379 |
| School Name | St. Aidan's C.b.s | Distance | 1.0km | Pupils | 728 |
School Name | Distance | Pupils | |||
|---|---|---|---|---|---|
| School Name | Clonturk Community College | Distance | 1.1km | Pupils | 939 |
| School Name | Plunket College Of Further Education | Distance | 1.1km | Pupils | 40 |
| School Name | Maryfield College | Distance | 1.3km | Pupils | 546 |
| School Name | St. David's College | Distance | 1.5km | Pupils | 505 |
| School Name | Dominican College Griffith Avenue. | Distance | 1.6km | Pupils | 807 |
| School Name | Trinity Comprehensive School | Distance | 1.8km | Pupils | 574 |
| School Name | Rosmini Community School | Distance | 1.9km | Pupils | 111 |
Type | Distance | Stop | Route | Destination | Provider | ||||||
|---|---|---|---|---|---|---|---|---|---|---|---|
| Type | Bus | Distance | 70m | Stop | Shantalla Avenue | Route | 104 | Destination | Clontarf Station | Provider | Go-ahead Ireland |
| Type | Bus | Distance | 70m | Stop | Shantalla Avenue | Route | 16 | Destination | O'Connell Street | Provider | Dublin Bus |
| Type | Bus | Distance | 70m | Stop | Shantalla Avenue | Route | 16 | Destination | Ballinteer | Provider | Dublin Bus |
Type | Distance | Stop | Route | Destination | Provider | ||||||
|---|---|---|---|---|---|---|---|---|---|---|---|
| Type | Bus | Distance | 90m | Stop | Shantalla Avenue | Route | 16 | Destination | Dublin Airport | Provider | Dublin Bus |
| Type | Bus | Distance | 90m | Stop | Shantalla Avenue | Route | 104 | Destination | Dcu Helix | Provider | Go-ahead Ireland |
| Type | Bus | Distance | 290m | Stop | Shantalla Road | Route | 104 | Destination | Dcu Helix | Provider | Go-ahead Ireland |
| Type | Bus | Distance | 290m | Stop | Shantalla Road | Route | 16 | Destination | Dublin Airport | Provider | Dublin Bus |
| Type | Bus | Distance | 310m | Stop | Shantalla Road | Route | 16 | Destination | O'Connell Street | Provider | Dublin Bus |
| Type | Bus | Distance | 310m | Stop | Shantalla Road | Route | 104 | Destination | Clontarf Station | Provider | Go-ahead Ireland |
| Type | Bus | Distance | 310m | Stop | Shantalla Road | Route | 16 | Destination | Ballinteer | Provider | Dublin Bus |
Your Mortgage and Insurance Tools
Check off the steps to purchase your new home
Use our Buying Checklist to guide you through the whole home-buying journey.
Budget calculator
Calculate how much you can borrow and what you'll need to save
BER Details
BER No: 115156150
Energy Performance Indicator: 146.71 kWh/m2/yr
Ad performance
- Views5,752
- Potential views if upgraded to an Advantage Ad9,376
Similar properties
€450,000
24 Oak Grove, Royal Oak, Santry, Dublin 9, D09CD573 Bed · 1 Bath · Semi-D€450,000
13 Cooleen Avenue, Dublin 9, Beaumont, Dublin 9, D09AW293 Bed · 1 Bath · Semi-D€450,000
143 Malahide Road, Dublin 3, Donnycarney, Dublin 3, D03C9283 Bed · 1 Bath · Terrace€450,000
140 Shantalla Road, Beaumont, Dublin 9, D09RY193 Bed · 2 Bath · Terrace
€450,000
14 Lorcan Grove, Santry, Dublin 9, D09V1864 Bed · 2 Bath · Semi-D€455,000
7 Ardbeg Crescent, Dublin 5, Beaumont, Dublin 9, D05V3Y63 Bed · 1 Bath · Terrace€460,000
15 Shanliss Avenue, Santry, Dublin 9, D09XY103 Bed · 1 Bath · Semi-D€465,000
262 Ardmore Drive, Artane, Dublin 5, Artane, Dublin 5, D05R1X03 Bed · 1 Bath · Semi-D€470,000
31 Cooleen Avenue, Dublin 9, Beaumont, Dublin 9, D09XF383 Bed · 1 Bath · Semi-D€470,000
86 Shanliss Road, Dublin 9, Santry, Dublin 9, D09Y8673 Bed · 2 Bath · Semi-D€475,000
51 Chanel Road, Dublin 5, Artane, Dublin 5, D05T1W93 Bed · 1 Bath · Semi-D€475,000
30 Coolrua Drive, Beaumont, Beaumont, Dublin 9, D09Y0233 Bed · 2 Bath · Semi-D
Daft ID: 123631973

