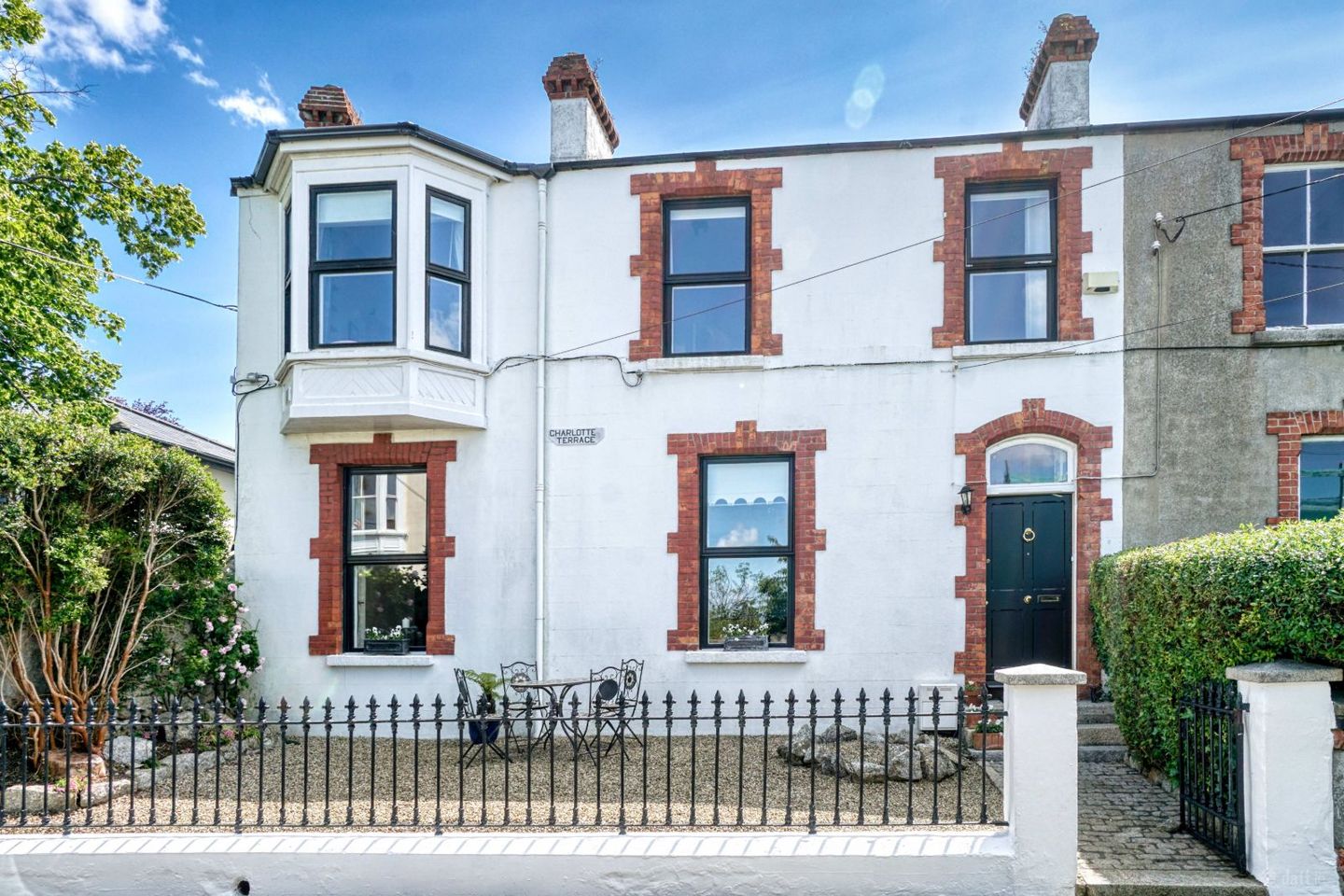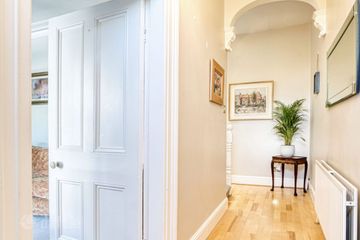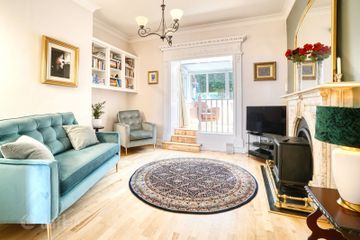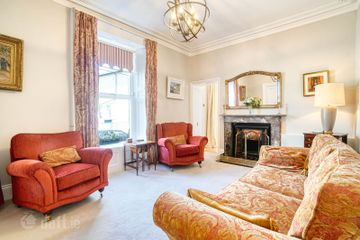



5 Charlotte Terrace, Victoria Road, Dalkey, Co. Dublin, A96WP11
€1,650,000
- Price per m²:€8,684
- Estimated Stamp Duty:€29,000
- Selling Type:By Private Treaty
- BER No:118451244
- Energy Performance:361.72 kWh/m2/yr
About this property
Highlights
- • End of terrace property extending to (190sq.m/ 2,045sq.ft)
- • Located in a highly sought after area of Dalkey
- • 350m from Coliemore harbour
- • 4 double bedrooms each with sea view
- • With beautiful period details such as high ceilings, cornicing and marble fireplaces
Description
Welcome to 5 Charlotte Terrace, a beautifully presented period end-terrace property, situated on one of Dalkey’s most sought-after residential roads. This is a rare opportunity to acquire a home of considerable character and scale, extending to approximately 190 sq m (2,045 sq ft). Set behind a low-maintenance front garden with wrought iron railings and gravel landscaping, the property boasts an attractive façade with large picture windows, granite lintels, and ornate detailing, true to its 19th-century heritage. Inside, generous proportions and high ceilings are complemented by original features including decorative cornicing, marble fireplaces, and solid wood flooring. Accommodation is arranged over two levels, the ground floor offers excellent living space, with two gracious reception rooms interconnecting and with excellent flow — ideal for entertaining or family gatherings — and a superb modern kitchen (Victorian Kitchen Company) and utility space to the rear, opening out to a private paved garden. Upstairs, the accommodation includes four generous double bedrooms, each enjoying a sea view including a large principal bedroom with bay window, and two well-finished bathrooms, offering flexibility and comfort for modern family life. The South East facing rear garden is practical and private with a decking area for dining al fresco and flower beds planted with an array of mature shrubs and plants. Located on Victoria Road, nestled between Sorrento Road and Coliemore Road, the property is moments from the heart of Dalkey Village, renowned for its cafes, boutiques, restaurants, and transport links including the DART station and coastal walks. Sea swimming is available within 350 metres at Coliemore Harbour, while the renowned Finnegans Pub is less than a five minute walk away. There are two parks with magnificent views of Dalkey Island, Howth and Killiney Bay about 600 metres away while Dalkey Dart Station is within 500 metres of the property. The location is ideal for those with children of school-going age with a myriad of excellent schools in the area including Holy Child Killiney, Loreto Abbey Dalkey, Castle Park and Rathdown all within a short journey. This is a unique opportunity to secure a substantial period home in one of South Dublin’s most prestigious coastal settings. Viewing is highly recommended. SPECIAL FEATURES End of terrace property extending to (190sq.m/ 2,045sq.ft) Located in a highly sought after area of Dalkey 350m from Coliemore harbour 4 double bedrooms each with sea view With beautiful period details such as high ceilings, cornicing and marble fireplaces Gas-fired central heating Private rear garden area with pedestrian access to the laneway behind Excellent schools nearby both primary and secondary Excellent location close to public transport facilities (Dart, N11, M50) ACCOMMODATION ENTRANCE HALL 5.43m (17.9ft) x 1.17m (3.10ft) and return 6.25m (20.6ft) x 1.6m (5.3ft) Welcoming entrance hall, Junckers wood floor, ornate ceiling detail with centre rose. Staircase with under stairs storage, hanging area for coats. FAMILY ROOM 4.88m (16ft) x 3.93m (12.10ft) Cornice ceiling and centre rose, feature marble fireplace with ornate tiled inset and brass surround. Large window with shutters to front. Door to: DINING ROOM 4.51m (14.9ft) x 3.29m (10.9ft) Junckers wood floors, centre rose cornice and cornice ceiling. Large window to the front with shutters. LIVING ROOM 4.07m (13.4ft) x 3.80m (12.5ft) Junckers wood floor, feature fireplace with marble fireplace and gas fire. Built-in bookcase, cornice centre rose. Ornate wall and ceiling detail with panelling. 3 steps to study space: STUDY SPACE 2.94m (9.7ft) x 1.76m (5.9ft) Junckers wood floor, wall panelling, door to rear garden. KITCHEN 6.03m (19.9ft) x 2.89m (9.5ft) Modern( Victorian Kitchen Company) kitchen (circa 2019) with a wonderful array of built-in cabinets with quartz countertop, Belfast sink, Quooker tap, integrated appliances to include Caple wine cooling fridge, Neff dishwasher, Samsung fridge freezer, Smeg Victoria Range cooker with 7 gas ring hob, two electric ovens and one grill. Amtico Luxury Vinyl floor covering. UTILITY AREA 4.67m (15.3ft) x 2.67m (8.9ft) Amtico floor, built-in storage space to include Miele washer and Bosch dryer. Dresser with solid wood top and storage for glassware etc. (Victorian Kitchen Company). Sliding door to rear garden. GUEST W.C. 0.70m (2.3ft) x 1.99m (6.6ft) Tiled floor, wash-hand basin, w.c. UPSTAIRS LANDING 6.26m (20.6ft) x 1.61m (5.3ft) Bright landing with atrium window. BEDROOM 1 4.99m (16.4ft) x 4.47m (14.8ft) Bright bedroom with bay window, seating area and storage, Junckers wood floor, cornice ceiling. Partial sea views to Dalkey Island. WALK-THROUGH WARDROBE 3.31m (10.10ft) x 1.60m (5.3ft) Junckers wood floor, fitted shelving and hanging units. ENSUITE 3.18m (10.5ft) x 1.19m (3.10ft) Tiled floor, pedestal wash-hand basin with tiled splashback, mirror vanity cabinet, w.c., walk-in shower with folding shower door. BEDROOM 2 5.51m (18ft) x 3.4m (11.1ft) (max measurement) Junckers wood floor, cornice ceiling, built-in wardrobe, bay window with gorgeous views towards the Martello Tower at Sandycove and the sea. BEDROOM 3 3.35m (10.11ft) x 3.97m (13ft) Junckers wood floor, cornice ceiling, large window with stunning sea views. BEDROOM 4 3.65m (11.11ft) x 2.7m (8.10ft) Junckers wood floor, cornice ceiling, large window with stunning sea views. FAMILY BATHROOM 3.30m (10.9ft) x 2.81m (12.6ft) Marble tiled floor and walls, wall panelling, wash-hand basin with built-in vanity cupboard, w.c., large walk-in shower and velux window. OUTSIDE: To the rear a private garden is bordered by an elegant granite wall. There is a gate with pedestrian access onto the rear laneway which leads to Sorrento Road. The garden is fully paved with a decking area to catch the afternoon sun. There are pretty flower beds planted with an array of mature shrubs and plants and a garden shed. BER DETAILS BER: E2 BER Number: 118451244 Energy Performance Rating: 361.72 kwh/m2/yr FLOOR PLAN Not to scale. For identification purposes only. VIEWING Strictly by appointment through Hunters Estate Agent Dalkey on 01 275 1640. No information, statement, description, quantity or measurement contained in any sales particulars or given orally or contained in any webpage, brochure, catalogue, email, letter, report, docket or hand out issued by or on behalf of Hunters Estate Agents or the vendor in respect of the property shall constitute a representation or a condition or a warranty on behalf of Hunters Estate Agents or the vendor. Any information, statement, description, quantity or measurement so given or contained in any such sales particulars, webpage, brochure, catalogue, email, letter, report or hand out issued by or on behalf of Hunters Estate Agents or the vendor are for illustration purposes only and are not to be taken as matters of fact. Any mistake, omission, inaccuracy or mis-description given orally or contained in any sales particulars, webpage, brochure, catalogue, email, letter, report or hand out issued by or on behalf of Hunters Estate Agents or the vendor shall not give rise to any right of action, claim, entitlement or compensation against Hunters Estate Agents or the vendor. Intending purchasers must satisfy themselves by carrying out their own independent due diligence, inspections or otherwise as to the correctness of any and all of the information, statements, descriptions, quantity or measurements contained in any such sales particulars, webpage, brochure, catalogue, email, letter, report or hand out issued by or on behalf of Hunters Estate Agents or the vendor. The services, systems and appliances shown have not been tested and no warranty is made or given by Hunters Estate Agents or the vendor as to their operability or efficiency.
Standard features
The local area
The local area
Sold properties in this area
Stay informed with market trends
Local schools and transport

Learn more about what this area has to offer.
School Name | Distance | Pupils | |||
|---|---|---|---|---|---|
| School Name | Harold Boys National School Dalkey | Distance | 500m | Pupils | 113 |
| School Name | Loreto Primary School Dalkey | Distance | 570m | Pupils | 309 |
| School Name | St Patrick's National School Dalkey | Distance | 740m | Pupils | 101 |
School Name | Distance | Pupils | |||
|---|---|---|---|---|---|
| School Name | Glenageary Killiney National School | Distance | 1.4km | Pupils | 215 |
| School Name | The Harold School | Distance | 2.2km | Pupils | 649 |
| School Name | Dalkey School Project | Distance | 2.4km | Pupils | 224 |
| School Name | Carmona Special National School | Distance | 2.5km | Pupils | 37 |
| School Name | St Kevin's National School | Distance | 2.7km | Pupils | 213 |
| School Name | St John's National School | Distance | 3.0km | Pupils | 174 |
| School Name | Johnstown Boys National School | Distance | 3.0km | Pupils | 383 |
School Name | Distance | Pupils | |||
|---|---|---|---|---|---|
| School Name | Loreto Abbey Secondary School, Dalkey | Distance | 450m | Pupils | 742 |
| School Name | St Joseph Of Cluny Secondary School | Distance | 1.8km | Pupils | 256 |
| School Name | Rathdown School | Distance | 2.1km | Pupils | 349 |
School Name | Distance | Pupils | |||
|---|---|---|---|---|---|
| School Name | Holy Child Community School | Distance | 2.6km | Pupils | 275 |
| School Name | Holy Child Killiney | Distance | 2.8km | Pupils | 395 |
| School Name | Cabinteely Community School | Distance | 3.6km | Pupils | 517 |
| School Name | Christian Brothers College | Distance | 3.7km | Pupils | 564 |
| School Name | St Laurence College | Distance | 3.9km | Pupils | 281 |
| School Name | Clonkeen College | Distance | 4.0km | Pupils | 630 |
| School Name | Rockford Manor Secondary School | Distance | 4.5km | Pupils | 285 |
Type | Distance | Stop | Route | Destination | Provider | ||||||
|---|---|---|---|---|---|---|---|---|---|---|---|
| Type | Rail | Distance | 380m | Stop | Dalkey | Route | Dart | Destination | Malahide | Provider | Irish Rail |
| Type | Rail | Distance | 380m | Stop | Dalkey | Route | Dart | Destination | Bray (daly) | Provider | Irish Rail |
| Type | Rail | Distance | 380m | Stop | Dalkey | Route | Dart | Destination | Greystones | Provider | Irish Rail |
Type | Distance | Stop | Route | Destination | Provider | ||||||
|---|---|---|---|---|---|---|---|---|---|---|---|
| Type | Bus | Distance | 680m | Stop | Dalkey Village | Route | 7e | Destination | Mountjoy Square | Provider | Dublin Bus |
| Type | Bus | Distance | 680m | Stop | Dalkey Village | Route | 702 | Destination | Dalkey Village | Provider | Aircoach |
| Type | Bus | Distance | 680m | Stop | Dalkey Village | Route | 7n | Destination | Woodbrook College | Provider | Nitelink, Dublin Bus |
| Type | Bus | Distance | 680m | Stop | Dalkey Village | Route | 59 | Destination | Killiney | Provider | Go-ahead Ireland |
| Type | Bus | Distance | 680m | Stop | Dalkey Village | Route | 7d | Destination | Dalkey | Provider | Dublin Bus |
| Type | Bus | Distance | 680m | Stop | Dalkey Village | Route | 7d | Destination | Mountjoy Square | Provider | Dublin Bus |
| Type | Bus | Distance | 740m | Stop | Hyde Road | Route | 702 | Destination | Dublin Airport Terminal 1 Zone 2 | Provider | Aircoach |
Your Mortgage and Insurance Tools
Check off the steps to purchase your new home
Use our Buying Checklist to guide you through the whole home-buying journey.
Budget calculator
Calculate how much you can borrow and what you'll need to save
A closer look
BER Details
BER No: 118451244
Energy Performance Indicator: 361.72 kWh/m2/yr
Ad performance
- Date listed30/09/2025
- Views9,568
- Potential views if upgraded to an Advantage Ad15,596
Similar properties
€1,595,000
Khyber Pass, Off Sorrento Road, Dalkey, Co. Dublin, A96T9985 Bed · 3 Bath · Detached€1,595,000
9 Eden Park, Sandycove, Co. Dublin, A96W9288 Bed · 7 Bath · Terrace€1,750,000
14 Crosthwaite Park East, Dun Laoghaire, Co Dublin, A96N7295 Bed · 3 Bath · House€1,900,000
Aspen, Violet Hill, Church Road, Killiney, Co Dublin, A96C4495 Bed · 4 Bath · Detached
€2,395,000
Mayerling, Silchester Downs, Silchester Road, Glenageary, Co Dublin, A96N4X95 Bed · 4 Bath · Detached€2,450,000
7 Royal Terrace East, Dun Laoghaire, Co. Dublin, A96P7F35 Bed · 7 Bath · Terrace€2,650,000
Eagle Lodge, Adelaide Road, Glenageary, Co Dublin, A96K7D74 Bed · 2 Bath · Semi-D€2,950,000
14 Castlepark Road, Dalkey, Co. Dublin, A96AF404 Bed · 4 Bath · Terrace€3,450,000
Leconfield, Silchester Road, Glenageary, Co. Dublin, A96R6Y25 Bed · 4 Bath · Semi-D€3,450,000
Seaview, 3 St Alban's, Newtownsmith, Sandycove, Co. Dublin, A96AD624 Bed · 5 Bath · End of Terrace€3,650,000
Athassel, 35 Silchester Road, Glenageary, Co Dublin, A96D2Y24 Bed · 5 Bath · Semi-D€4,500,000
Katama, Mount Salus Road, Dalkey, Co. Dublin, A96CX205 Bed · 5 Bath · Detached
Daft ID: 16306608

