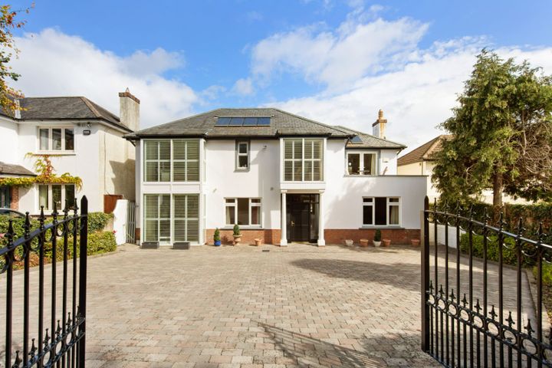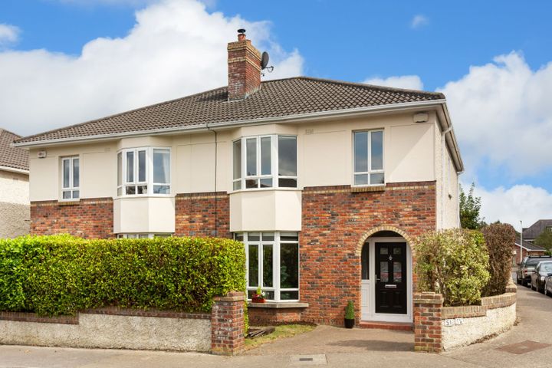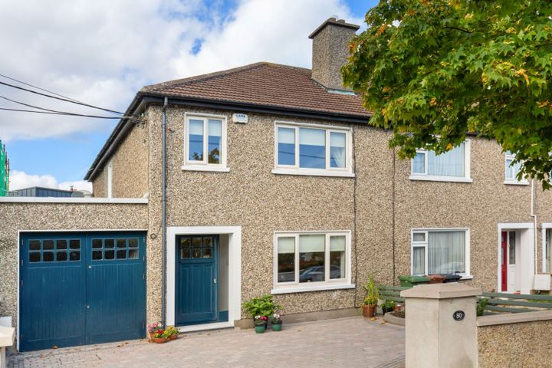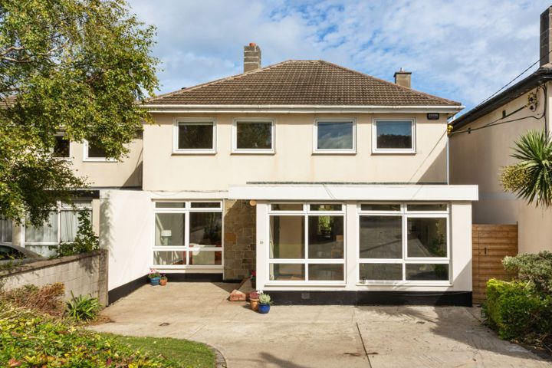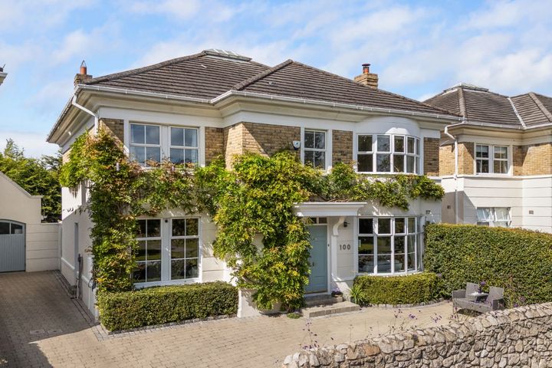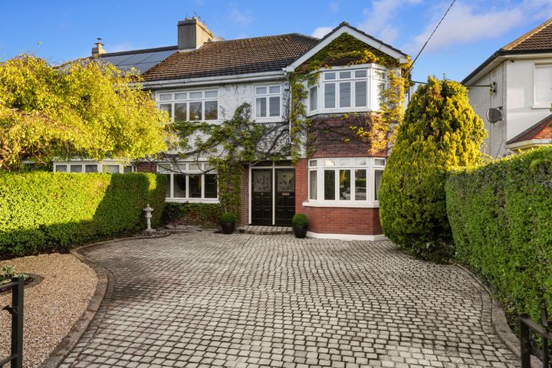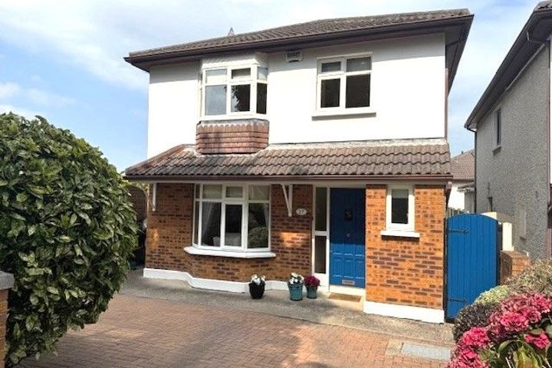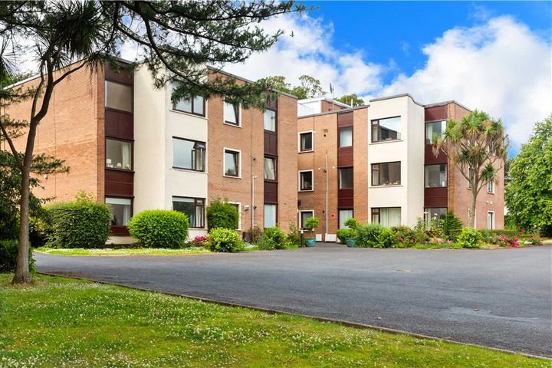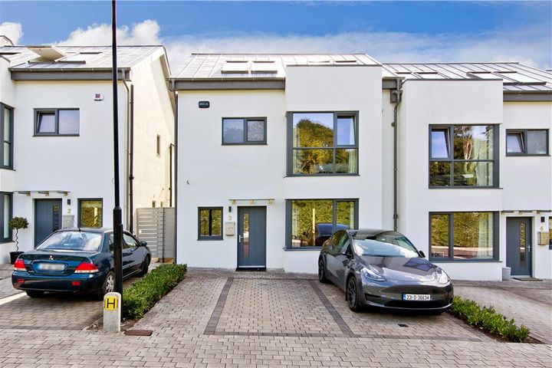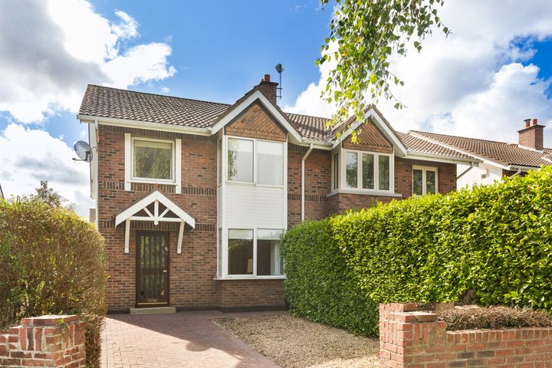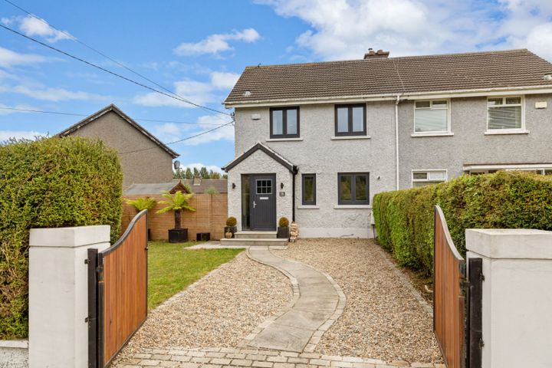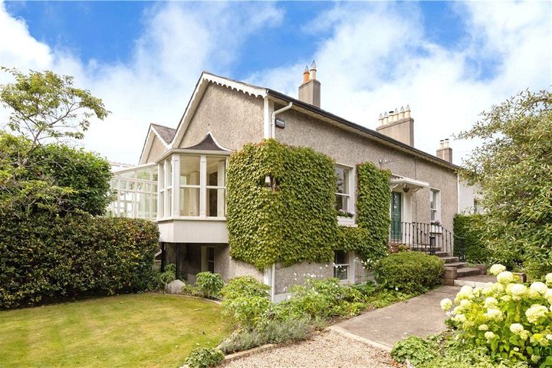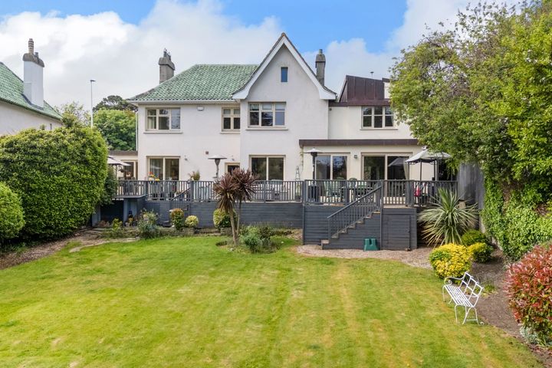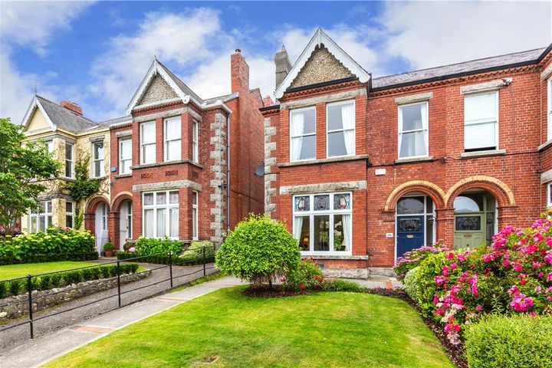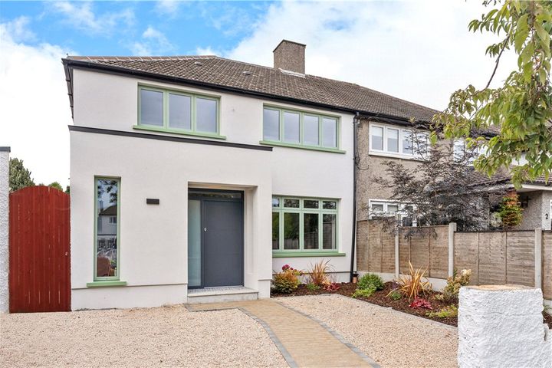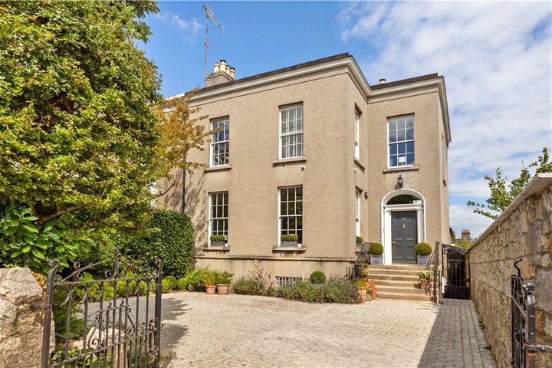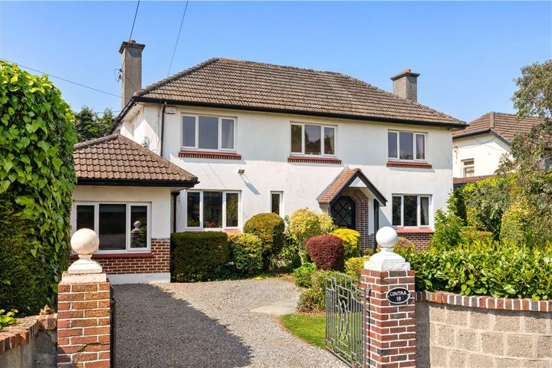136 Properties for Sale in Blackrock, Dublin
Sales Team
Eoin O'Neill Property Advisers
Aberfoyle, Bray Road, Foxrock, Dublin 18, D18X6K8
5 Bed5 Bath390 m²DetachedAdvantageWade Wise ASCSI
Beirne & Wise Estate Agents
64 Carysfort Park, Blackrock, Co. Dublin, A94PC96
4 Bed2 Bath137 m²Semi-DAdvantageWade Wise ASCSI
Beirne & Wise Estate Agents
112 Carysfort Park, Blackrock, Co. Dublin, A94CY99
3 Bed1 Bath82 m²End of TerraceAdvantageTrina Beakey MSCSI MRICS
Beirne & Wise Estate Agents
80 Trimleston Gardens, Booterstown, Co. Dublin, A94Y282
3 Bed2 Bath122 m²Semi-DAdvantageJanet Carroll MIPAV MMCEPI TRV
Janet Carroll Estate Agent
16 Grange Park, Foxrock, Dublin 18, D18R6P4
4 Bed1 Bath143 m²DetachedAdvantageJanet Carroll MIPAV MMCEPI TRV
Janet Carroll Estate Agent
100 Avoca Park, Blackrock, Co. Dublin, A94F8N5
5 Bed2 Bath232 m²DetachedAdvantageLaura Conway
Sherry FitzGerald Ballsbridge
59 Woodbine Road, Blackrock, Co Dublin, A94FK85
4 Bed3 Bath191 m²Semi-DAdvantageTeam Christina Wilson
www.lwk.ie
Apt 4, Ard Lorcain Grove, Stillorgan, Co. Dublin, A94NH32
2 Bed1 BathApartmentViewing AdvisedAdvantageTeam Christina Wilson
www.lwk.ie
Ard Lorcain Grove, Stillorgan, Co. Dublin, A94K120
1 Bed1 BathApartmentViewing AdvisedAdvantageJanet Carroll MIPAV MMCEPI TRV
Janet Carroll Estate Agent
Carysfort Woods, Blackrock, Co. Dublin, A94EC90
4 Bed2 Bath148 m²DetachedAdvantageStephen Day
Lisney Sotheby's International Realty (Blackrock)
13 Villa Nova, Mount Merrion Avenue, Blackrock, Co. Dublin, A94W104
2 Bed1 Bath83 m²ApartmentAdvantageAnn-Marie McCoy
Lisney Sotheby's International Realty (Blackrock)
3 Purbeck, Monkstown, Co. Dublin, A94TT68
4 Bed4 Bath162 m²Semi-DAdvantageAndrew McGibney
North's Property
13 ONLINE OFFERS56 Coppinger Glade, Stillorgan, A94YW97
4 Bed2 Bath104 m²Semi-DViewing AdvisedAdvantageJanet Carroll MIPAV MMCEPI TRV
Janet Carroll Estate Agent
76 Patrician Villas, Blackrock, Stillorgan, Co. Dublin, A94H578
3 Bed1 Bath126 m²Semi-DAdvantageStephen Day
Lisney Sotheby's International Realty (Blackrock)
30 Waltham Terrace, Blackrock, Co. Dublin, A94H1K7
5 Bed2 Bath330 m²Semi-DAdvantageJanet Carroll MIPAV MMCEPI TRV
Janet Carroll Estate Agent
Greentops, Bray Road, Foxrock, Dublin 18, D18E1W5
7 Bed4 Bath298 m²DetachedAdvantageAnn-Marie McCoy
Lisney Sotheby's International Realty (Blackrock)
Ivanhoe, 26 Belgrave Road, Monkstown, Co. Dublin, A94Y7D3
4 Bed2 Bath205 m²Semi-DAdvantageStephen Day
Lisney Sotheby's International Realty (Blackrock)
1 Ashfield Park, Donnybrook, Dublin 4, D04N8C9
4 Bed3 Bath172 m²Semi-DAdvantageAnn-Marie McCoy
Lisney Sotheby's International Realty (Blackrock)
74 Monkstown Road, Monkstown, Co. Dublin, A94YF40
4 Bed4 Bath315 m²Semi-DAdvantageAnn-Marie McCoy
Lisney Sotheby's International Realty (Blackrock)
Cintra, 19 Stillorgan Park Avenue, Blackrock, Co Dublin, A94HF77
5 Bed4 Bath212 m²DetachedAdvantage
Explore Sold Properties
Stay informed with recent sales and market trends.




