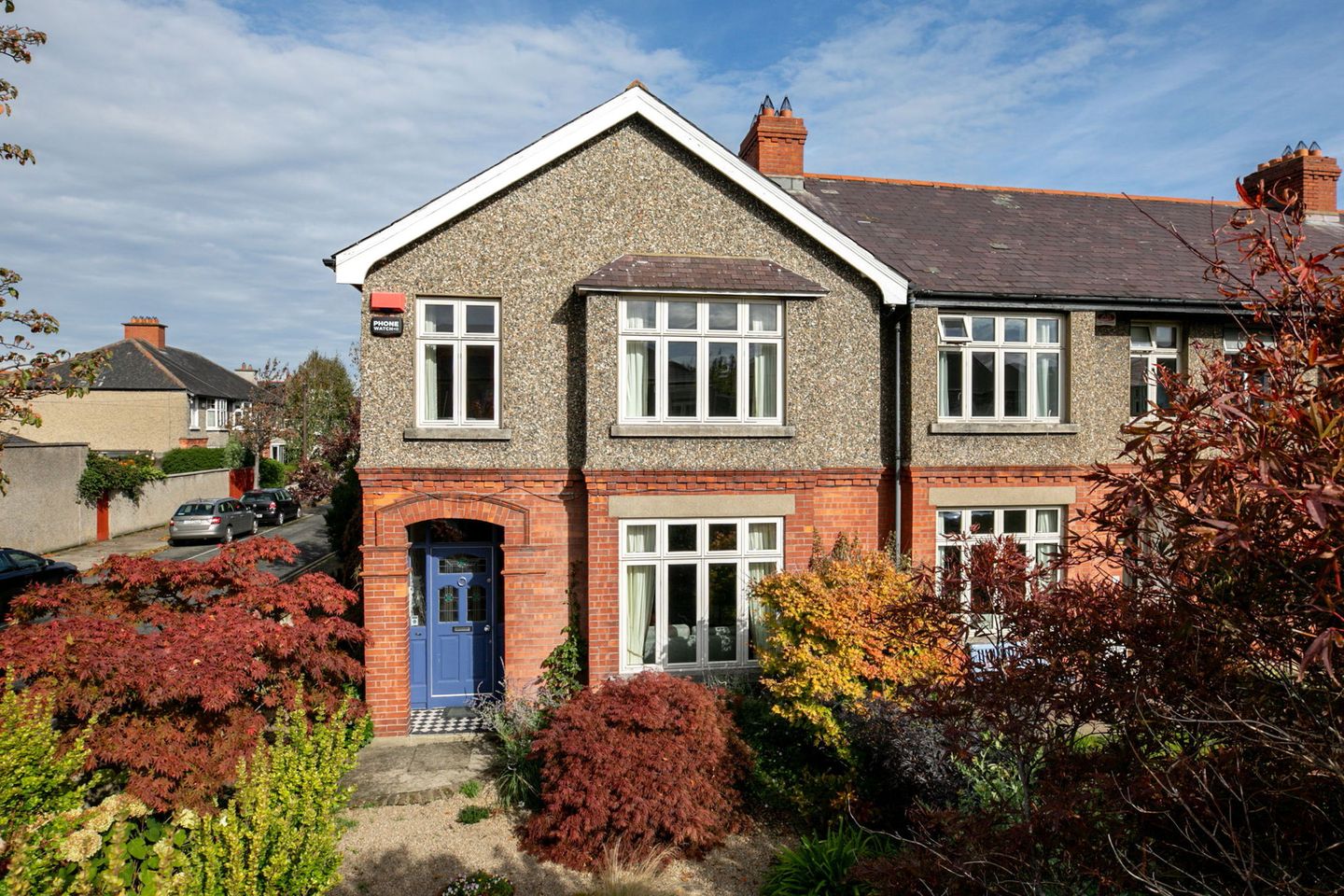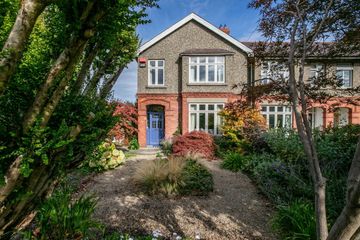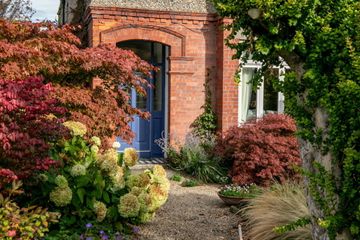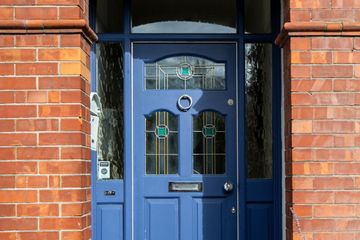



Saint Judes, 33 Fortfield Terrace, Rathmines, Dublin 6, D06A9C0
€1,200,000
- Price per m²:€9,524
- Estimated Stamp Duty:€14,000
- Selling Type:By Private Treaty
- BER No:117373001
About this property
Highlights
- Rear pedestrian access
- Generous room proportions
- Secluded gardens to front and rear. Rear Garden designed by Paul Doyle
- GFCH
- Original features
Description
Mullery O'Gara are delighted to present 33 Fortfield Terrace to the open market. A most attractive bay windowed pre-war end of terrace residence c. 126 SqM / 1,356 SqFt. Excellently maintained by its current owners and set in well stocked secluded gardens to the front and rear giving tremendous privacy with the added benefit of rear pedestrian access and ample room to extend to rear subject to planning permission. Full of warmth, retaining a host of original feature throughout and deceptively spacious accommodation briefly comprising entrance hallway with ceiling cornice, picture and dado rail, understairs storage and guest w.c off. There are two spacious interconnecting reception rooms, to the front is the bay windowed lounge with mahogany mantelpiece, ceiling cornice, picture rail and pocket sliding doors to the dining room which is positioned to the rear also with mahogany mantelpiece, ceiling cornice, picture rail and double doors to the rear garden. On the return is the kitchen/breakfastroom with an extensive range of solid wood kitchen units, high quality integrated appliances, undermount sink unit and extractor fan finished with a quartz worktop, upstand and backsplash. Patio door to garden and French windows overlooking patio area. On the first floor return is a most practical laundry room plumbed for washing machine and large family bathroom with large corner bath, walk in shower, w.c, whb, tiled floor and part panelled walls. On the first floor are three generously sized bedrooms, bedroom 1 is to the front with bay window, picture rail and recessed lights. Bedroom 2 is to the rear of the property with picture rail and recessed lights and bedroom 3 is to the front again with picture rail and recessed lights. Outside are landscaped gardens by renowned landscaper, Paul Doyle. To the front is low maintenance gravelled garden with a variety of plants, trees and hedging giving great privacy. To the rear is a well stocked garden with planting and shrubs thoughout, paved patio area, lawn and rear pedestrian accesss. Fortfield Terrace is a quiet road off Cowper Road beside local shops on Upper Rathmines Road and is a short walk to the bustling Rathmines and Rathgar villages with their wide selection of shops, bars, restaurants and cafes. It is conveniently located by some of Dublin's top primary and secondary schools including Kildare Place, Rathgar National School, Rathgar Junior School, Scoil Bride, Sandford National, Alexandra College, The High School, Gonzaga, St. Mary's and Sandford Park to name a few. The property is beside numerous bus routes and the LUAS. For recreational facilities leisure clubs and parks are plentiful in the area with Brookfield Tennis Club, Dartry Health and Fitness Club, Fairfield Park and Palmerston Park in the immediate area. Accommodation Entrance Hall Ceiling cornice, recessed lights, dado rail and picture rail. Inner Hall Understairs storage. Guest W.c W.c, whb and tiled floor. Lounge Mahogany mantlepiece with tiled inset, ceiling cornice, picture rail, recessed lights, bay window and pocked sliding doors to Diningroom Mahogany mantlepiece with tiled inset, ceiling cornice, picture rail, recessed lights and French doors to rear. Kitchen / breakfastroom Extensive range of solid wood kitchen units, undermount sink unit, high quality appliances, extractor fan and quartz worktop, upstand and backsplash. Matching solid wood dresser unit, tiled floor, recessed lights, CH boiler, French windows and door to garden. 1st floor return Dado rail, recessed lights and access to attic. Laundry Room Plumbed for washing machine, hot press with dual immersion. Bathroom Corner bath, walk in shower with telephone shower attachment, w.c, whb, glass shelving, tiled floor, part panelled walls and recessed lights. 1st floor Bedroom 1 (Front) Picture rail, bay window and picture rail. Bedroom 2 (Rear) Picture rail and recessed lights. Bedroom 3 (Front) Picture rail and recessed lights. Outside Landscaped gardens by renowned landscaped Paul Doyle. Low maintenance gravelled garden to the front with a wide variety of plants, shrubs and trees. Secluded, well stocked gardens to the rear with patio area, lawn, box hedging and trees. Walled with rear pedestrian access.
The local area
The local area
Sold properties in this area
Stay informed with market trends
Local schools and transport

Learn more about what this area has to offer.
School Name | Distance | Pupils | |||
|---|---|---|---|---|---|
| School Name | Kildare Place National School | Distance | 430m | Pupils | 191 |
| School Name | St Peters Special School | Distance | 650m | Pupils | 62 |
| School Name | Scoil Bhríde | Distance | 840m | Pupils | 368 |
School Name | Distance | Pupils | |||
|---|---|---|---|---|---|
| School Name | Gaelscoil Lios Na Nóg | Distance | 890m | Pupils | 177 |
| School Name | Rathgar National School | Distance | 900m | Pupils | 94 |
| School Name | Stratford National School | Distance | 1.0km | Pupils | 90 |
| School Name | Zion Parish Primary School | Distance | 1.1km | Pupils | 97 |
| School Name | Sandford Parish National School | Distance | 1.1km | Pupils | 200 |
| School Name | St. Louis National School | Distance | 1.1km | Pupils | 622 |
| School Name | Ranelagh Multi Denom National School | Distance | 1.4km | Pupils | 220 |
School Name | Distance | Pupils | |||
|---|---|---|---|---|---|
| School Name | Gonzaga College Sj | Distance | 860m | Pupils | 573 |
| School Name | St. Louis High School | Distance | 920m | Pupils | 684 |
| School Name | Alexandra College | Distance | 930m | Pupils | 666 |
School Name | Distance | Pupils | |||
|---|---|---|---|---|---|
| School Name | Stratford College | Distance | 1.0km | Pupils | 191 |
| School Name | Rathmines College | Distance | 1.1km | Pupils | 55 |
| School Name | Sandford Park School | Distance | 1.1km | Pupils | 432 |
| School Name | The High School | Distance | 1.3km | Pupils | 824 |
| School Name | St. Mary's College C.s.sp., Rathmines | Distance | 1.4km | Pupils | 498 |
| School Name | Harolds Cross Educate Together Secondary School | Distance | 1.4km | Pupils | 350 |
| School Name | Muckross Park College | Distance | 1.5km | Pupils | 712 |
Type | Distance | Stop | Route | Destination | Provider | ||||||
|---|---|---|---|---|---|---|---|---|---|---|---|
| Type | Bus | Distance | 150m | Stop | Cowper Road West | Route | 140 | Destination | Ikea | Provider | Dublin Bus |
| Type | Bus | Distance | 150m | Stop | Cowper Road West | Route | 140 | Destination | O'Connell St | Provider | Dublin Bus |
| Type | Bus | Distance | 170m | Stop | Palmerston Park | Route | 140 | Destination | O'Connell St | Provider | Dublin Bus |
Type | Distance | Stop | Route | Destination | Provider | ||||||
|---|---|---|---|---|---|---|---|---|---|---|---|
| Type | Bus | Distance | 170m | Stop | Palmerston Park | Route | 140 | Destination | Ikea | Provider | Dublin Bus |
| Type | Bus | Distance | 170m | Stop | Palmerston Villas | Route | 140 | Destination | Rathmines | Provider | Dublin Bus |
| Type | Bus | Distance | 170m | Stop | Palmerston Villas | Route | 142 | Destination | Ucd | Provider | Dublin Bus |
| Type | Bus | Distance | 180m | Stop | Palmerston Villas | Route | 142 | Destination | Coast Road | Provider | Dublin Bus |
| Type | Bus | Distance | 230m | Stop | Frankfort Avenue | Route | 140 | Destination | Rathmines | Provider | Dublin Bus |
| Type | Bus | Distance | 230m | Stop | Frankfort Avenue | Route | 142 | Destination | Ucd | Provider | Dublin Bus |
| Type | Bus | Distance | 230m | Stop | Cowper Road | Route | 140 | Destination | Ikea | Provider | Dublin Bus |
Your Mortgage and Insurance Tools
Check off the steps to purchase your new home
Use our Buying Checklist to guide you through the whole home-buying journey.
Budget calculator
Calculate how much you can borrow and what you'll need to save
A closer look
BER Details
BER No: 117373001
Statistics
- 08/10/2025Entered
- 6,055Property Views
- 9,870
Potential views if upgraded to a Daft Advantage Ad
Learn How
Similar properties
€1,100,000
Capistrano, 2 Leinster Road, Rathmines, Dublin 6, D06W2F24 Bed · 3 Bath · Terrace€1,100,000
32 Frankfort Avenue, Rathgar, Dublin 6, D06RH744 Bed · 4 Bath · Terrace€1,100,000
Avondale, 345 Harold's Cross Road, Terenure, Dublin 6, D6WFT983 Bed · 3 Bath · Terrace€1,100,000
40 Casimir Road, Dublin 6w, Harold's Cross, Dublin 6W, D6WA7853 Bed · 2 Bath · Semi-D
€1,150,000
408 Harold'S Cross Road, Dublin 6w, Harold's Cross, Dublin 6W, D6WXR884 Bed · 3 Bath · Terrace€1,175,000
64 Frankfort Avenue, Rathgar, Rathgar, Dublin 6, D06E4H53 Bed · 1 Bath · Terrace€1,195,000
1 Sandford Avenue, Donnybrook, Dublin 4, D04C6Y63 Bed · 1 Bath · End of Terrace€1,195,000
34 St Pancras Avenue, Terenure, Dublin 6w, D6WPT854 Bed · 3 Bath · Terrace€1,200,000
33 Fortfield Terrace, Rathmines, Dublin 6, D06A9C03 Bed · 2 Bath · End of Terrace€1,200,000
4 Wasdale Park, Terenure, Terenure, Dublin 6, D06P2844 Bed · 2 Bath · Semi-D€1,200,000
10 Anna Villa Ranelagh Dublin 6, D06EK463 Bed · 2 Bath · Terrace€1,250,000
111 Leinster Road, Dublin 6, Rathmines, Dublin 6, D06E7E53 Bed · 2 Bath · Terrace
Daft ID: 123605564

