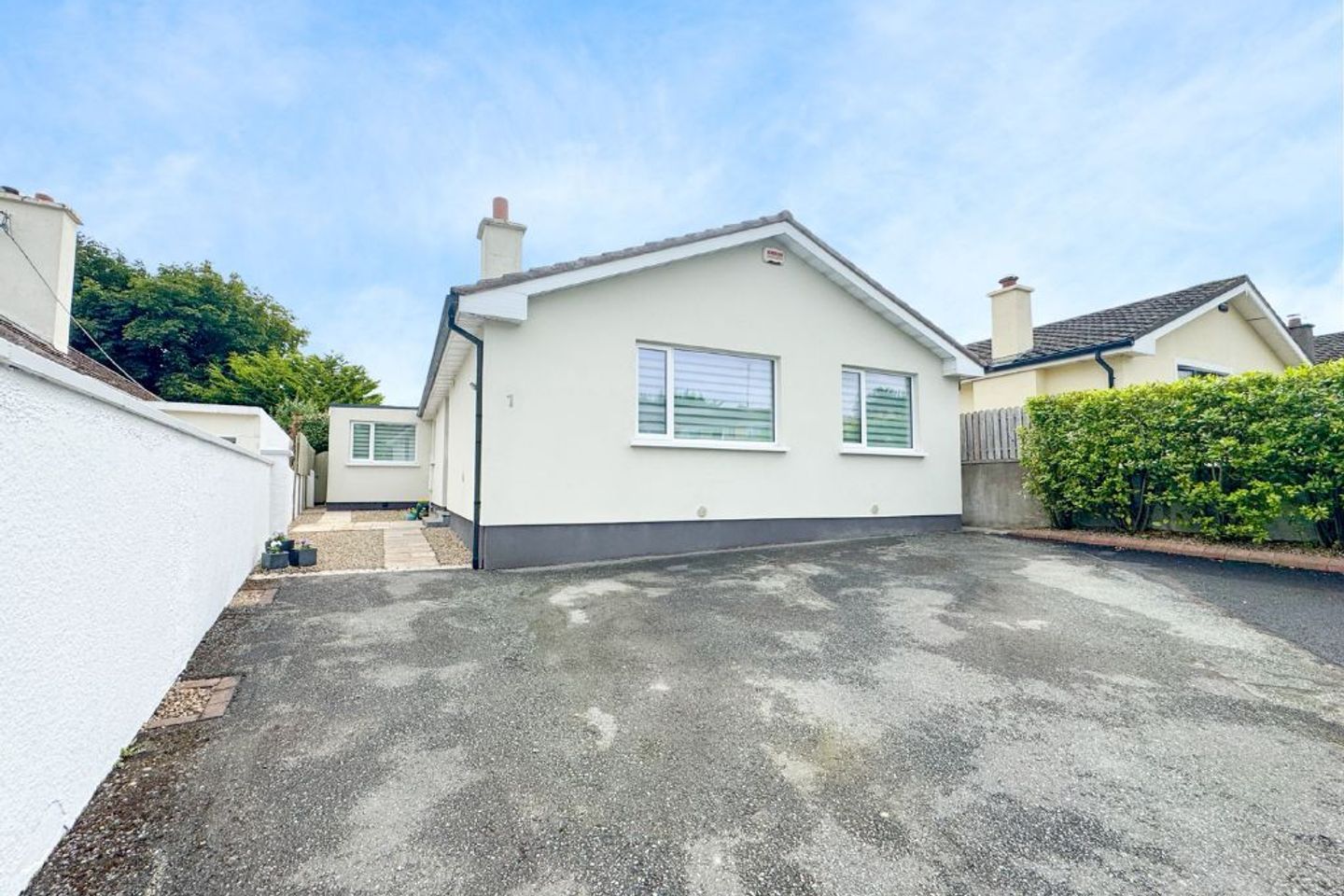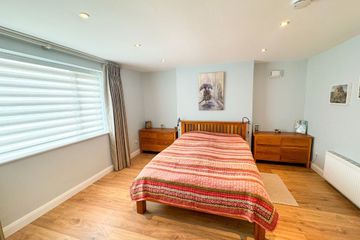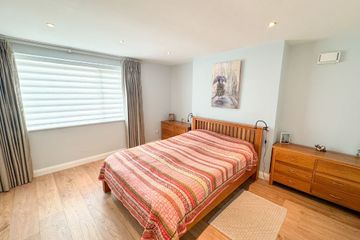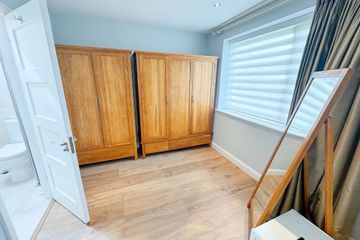



1 Barnhill Park, Dalkey, Co. Dublin, A96R206
€1,150,000
- Price per m²:€7,931
- Estimated Stamp Duty:€13,000
- Selling Type:By Private Treaty
- BER No:106125123
About this property
Highlights
- Presented in stunning condition throughout
- External insulation
- Brand new gas boiler installed July 2025 - post BER
- Continuous wood flooring throughout
- Pressurize water system
Description
Churches Estate Agents are delighted to present 1 Barnhill Park, an exceptional detached residence nestled in a quiet cul-de-sac just off the prestigious Saval Park Road in Dalkey, South County Dublin. This immaculately remodelled and refurbished home approximately 145 sq.m of sophisticated living space thoughtfully reimagined for contemporary lifestyles. Boasting an energy-efficient B3 BER rating this is a true turnkey opportunity in one of Dublin’s most sought-after neighbourhoods. Step inside to experience the quality and design that define this unique home. The entrance is positioned to the side of the property leading into a wide and welcoming hallway. The sense of light and space becomes immediately apparent enhanced by generous windows and high quality finishes throughout. The expansive master suite is a standout feature, it is a double sized bedroom complete with a luxurious fully tiled en suite and a stylish walk-through dressing area which could easily be reconfigured as a fourth bedroom if desired. Continuing along the hall you will find two further generously proportioned double bedrooms one with built-in wardrobes and both having rich wooden flooring as well as a fully tiled family bathroom. A second reception room adds versatility to the layout ideal as a formal sitting room home office or den. At the heart of the home lies a striking open-plan kitchen, dining and living space; an area designed with both function and flair. Sleek, modern cabinetry, extensive countertop space and a breakfast bar make this a dream setting for cooking and entertaining. The impressive ceiling height and dual-aspect glazing flood the space with natural light while a feature stove and access to a raised decked area create an inviting ambience year-round. This seamless indoor-outdoor flow makes the rear extension perfect for hosting, relaxing or simply enjoying peaceful garden views. A separate utility room complete with storage and sink is located just off the second reception room providing further convenience. Outside, the home is set behind mature hedging that affords excellent privacy. To the front there is ample off-street parking while the rear garden is beautifully landscaped with a lush lawn raised planting beds and a sun-soaked patio. It’s an ideal space for both children and adults to enjoy. The location is as impressive as the property itself. Positioned just a short walk from Dalkey you are moments away from its celebrated mix of culture, artisan shops and acclaimed restaurants. The area is exceptionally well-served by top-tier primary and secondary schools as well as excellent transport links including regular bus services and the nearby DART station making travel to the city and beyond seamless. Viewing is highly recommended Accommodation: Hall: - L shape hallway, wide entrance, centred hall, cloakroom, hot press, wood flooring Bedroom 1: c. 4.27 x 7.31m (to front) - Master bedroom, double size wardrobe and dressing room area, two separate windows overlooking the front of the property, wood flooring En-suite: c. 1.51 x 3.26m - Fully tiled, 2x piece suite, Velux window for extra natural light Bedroom 2: c. 4.56 x 3.01m ( to side) - Off hallway, large double bedroom, slide robe wardrobe, wood flooring Bedroom 3: c. 3.94 x 3.00m - Off hallway, double bedroom, slide robe wardrobes, wood flooring Bathroom: c. 2.19 x 2.99m - Hotel style bathroom, fully tiled, 3x piece suite, separate shower cubicle, chrome towel rail Kitchen and Living Room: c. 10.32 x 4.19m - Stunning open plan kitchen and living space, fitted units, built in cooking appliances, sliding doors to garden, feature stove, drenched in natural light, continuous wood flooring 2nd Reception Room: c. 4.30 x 2.97m - Fitted storage and display unit, double doors to decked area, access to utility room Utility Room: c. 5.19 x 2.50m - Extensive utility room, ample fitted units, plumbed, worktop space, access to garden Rear Garden - Private rear garden, raised decked area, lawn, patio, potting shed
Standard features
The local area
The local area
Sold properties in this area
Stay informed with market trends
Local schools and transport

Learn more about what this area has to offer.
School Name | Distance | Pupils | |||
|---|---|---|---|---|---|
| School Name | Glenageary Killiney National School | Distance | 660m | Pupils | 215 |
| School Name | Harold Boys National School Dalkey | Distance | 900m | Pupils | 113 |
| School Name | St Patrick's National School Dalkey | Distance | 1.1km | Pupils | 101 |
School Name | Distance | Pupils | |||
|---|---|---|---|---|---|
| School Name | Dalkey School Project | Distance | 1.1km | Pupils | 224 |
| School Name | Loreto Primary School Dalkey | Distance | 1.1km | Pupils | 309 |
| School Name | Carmona Special National School | Distance | 1.3km | Pupils | 37 |
| School Name | The Harold School | Distance | 1.4km | Pupils | 649 |
| School Name | St Kevin's National School | Distance | 1.5km | Pupils | 213 |
| School Name | Johnstown Boys National School | Distance | 1.9km | Pupils | 383 |
| School Name | Good Counsel Girls | Distance | 2.0km | Pupils | 389 |
School Name | Distance | Pupils | |||
|---|---|---|---|---|---|
| School Name | St Joseph Of Cluny Secondary School | Distance | 710m | Pupils | 256 |
| School Name | Rathdown School | Distance | 920m | Pupils | 349 |
| School Name | Loreto Abbey Secondary School, Dalkey | Distance | 1.2km | Pupils | 742 |
School Name | Distance | Pupils | |||
|---|---|---|---|---|---|
| School Name | Holy Child Community School | Distance | 1.4km | Pupils | 275 |
| School Name | Cabinteely Community School | Distance | 2.5km | Pupils | 517 |
| School Name | Holy Child Killiney | Distance | 2.5km | Pupils | 395 |
| School Name | Christian Brothers College | Distance | 2.7km | Pupils | 564 |
| School Name | Clonkeen College | Distance | 2.8km | Pupils | 630 |
| School Name | St Laurence College | Distance | 3.1km | Pupils | 281 |
| School Name | Rockford Manor Secondary School | Distance | 3.4km | Pupils | 285 |
Type | Distance | Stop | Route | Destination | Provider | ||||||
|---|---|---|---|---|---|---|---|---|---|---|---|
| Type | Bus | Distance | 240m | Stop | Barnhill Avenue | Route | 59 | Destination | Dun Laoghaire | Provider | Go-ahead Ireland |
| Type | Bus | Distance | 240m | Stop | Barnhill Road | Route | 7e | Destination | Mountjoy Square | Provider | Dublin Bus |
| Type | Bus | Distance | 240m | Stop | Barnhill Road | Route | 7n | Destination | Woodbrook College | Provider | Nitelink, Dublin Bus |
Type | Distance | Stop | Route | Destination | Provider | ||||||
|---|---|---|---|---|---|---|---|---|---|---|---|
| Type | Bus | Distance | 240m | Stop | Barnhill Road | Route | 59 | Destination | Killiney | Provider | Go-ahead Ireland |
| Type | Bus | Distance | 270m | Stop | Saval Park Road | Route | 7n | Destination | Woodbrook College | Provider | Nitelink, Dublin Bus |
| Type | Bus | Distance | 270m | Stop | Saval Park Road | Route | 7e | Destination | Mountjoy Square | Provider | Dublin Bus |
| Type | Bus | Distance | 310m | Stop | Barnhill Road | Route | 59 | Destination | Dun Laoghaire | Provider | Go-ahead Ireland |
| Type | Bus | Distance | 480m | Stop | Bellevue Avenue | Route | 59 | Destination | Dun Laoghaire | Provider | Go-ahead Ireland |
| Type | Bus | Distance | 550m | Stop | Avondale Road | Route | 7e | Destination | Mountjoy Square | Provider | Dublin Bus |
| Type | Bus | Distance | 550m | Stop | Avondale Road | Route | 59 | Destination | Killiney | Provider | Go-ahead Ireland |
Your Mortgage and Insurance Tools
Check off the steps to purchase your new home
Use our Buying Checklist to guide you through the whole home-buying journey.
Budget calculator
Calculate how much you can borrow and what you'll need to save
BER Details
BER No: 106125123
Statistics
- 22/09/2025Entered
- 5,616Property Views
- 9,154
Potential views if upgraded to a Daft Advantage Ad
Learn How
Similar properties
€1,050,000
47 Dalkey Park, Dalkey, Co. Dublin, A96X9834 Bed · 2 Bath · Semi-D€1,095,000
1 Highthorn Woods, Glenageary, Glenageary, Co. Dublin, A96F2Y65 Bed · 3 Bath · Detached€1,250,000
3 Ormeau Drive, Dalkey, Dalkey, Co. Dublin, A96HW324 Bed · 2 Bath · Detached€1,250,000
47 Clarinda Park East, Dun Laoghaire, Co. Dublin, A96V82V4 Bed · 4 Bath · Terrace
€1,285,000
5 Caldragh, Saval Park Road, Dalkey, Co. Dublin, A96EKN74 Bed · 4 Bath · Terrace€1,395,000
3 Arkle, Avondale Road, Killiney, Co. Dublin, A96Y9WX4 Bed · 4 Bath · Detached€1,395,000
3 Beeches Park, Glenageary, Co. Dublin, A96W9V64 Bed · 2 Bath · Bungalow€1,400,000
38 Villarea Park, Glenageary, Co Dublin, A96V8F75 Bed · 2 Bath · Semi-D€1,425,000
5 Bedroom , St. Paul's Square, St. Paul's Square, Adelaide Road, Glenageary, Co. Dublin5 Bed · 4 Bath · Terrace€1,450,000
Khyber Pass, Off Sorrento Road, Dalkey, Co. Dublin, A96T9985 Bed · 3 Bath · Detached€1,495,000
Fortal, Fortal, Fortal, Killiney Road, Dalkey, Co. Dublin3 Bed · 4 Bath · Terrace€1,550,000
10 Myrtle Park, Dun Laoghaire, Co. Dublin, A96HK195 Bed · 5 Bath · Semi-D
Daft ID: 16298860

