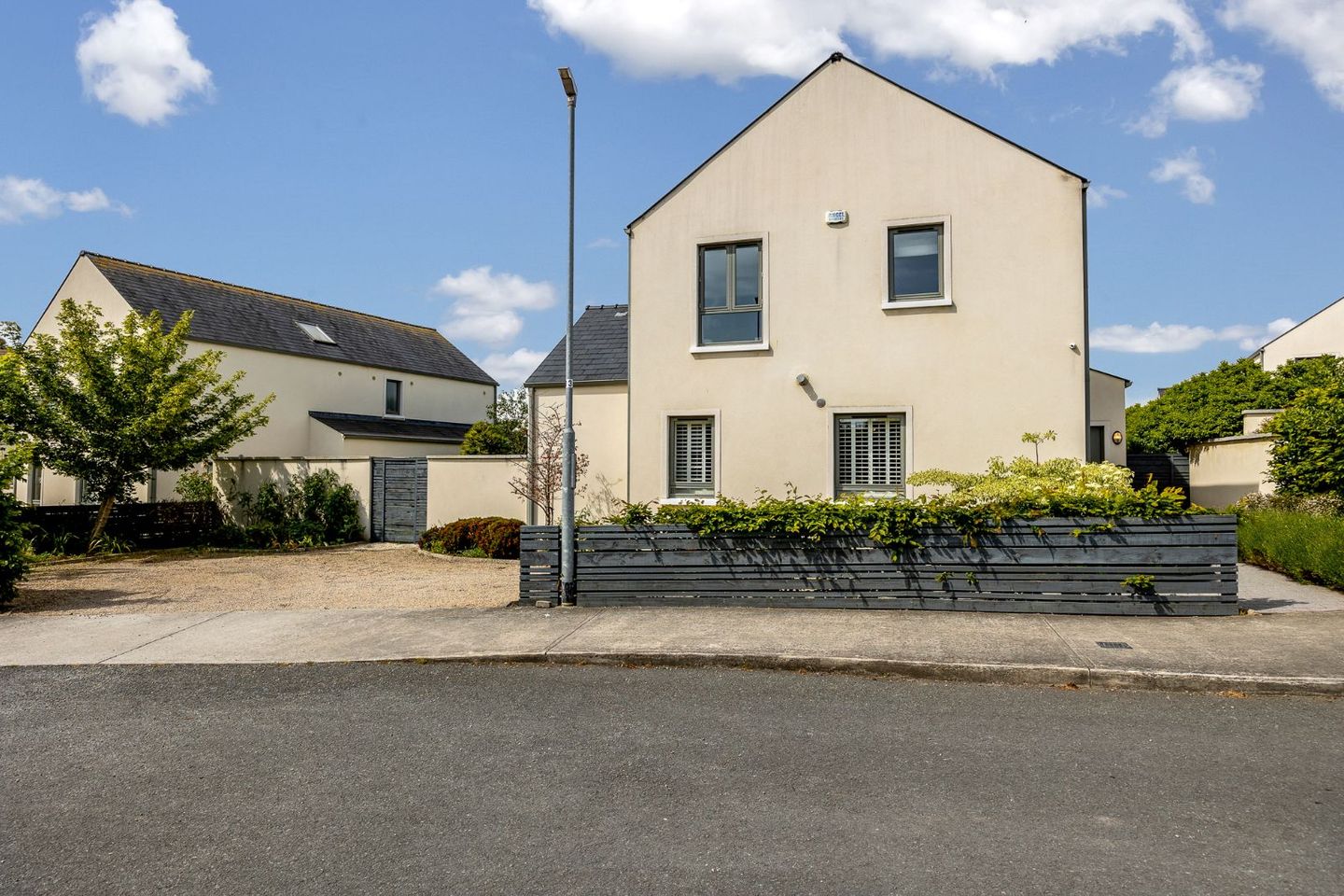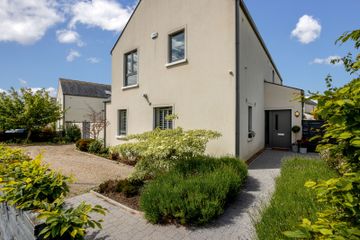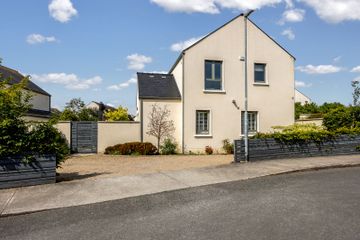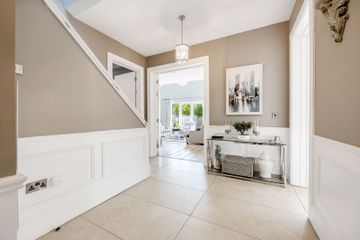



1 Emsworth Park, Kinsealy Lane, Kinsealy, Malahide, Co. Dublin, K36HH33
€1,195,000
- Price per m²:€5,264
- Estimated Stamp Duty:€13,900
- Selling Type:By Private Treaty
- BER No:108880832
About this property
Highlights
- Stunning 4 bed detached home, decorated to a very high standard throughout
- A Rated, energy efficient construction
- Low U-Value, double glazed PVC windows and doors - 1.4W/ m2K
- Air source heat pump with underfloor heating to ground floor areas
- Private south/west facing rear garden
Description
Brophy Estates is delighted to present 1 Emsworth Park, a superbly finished A-rated detached residence ideally located in a private and tranquil enclave off Kinsealy Lane, Malahide. From the moment you arrive, the property impresses with its contemporary architectural design and meticulous detailing. Offering the perfect blend of style, comfort, and energy efficiency, this is an exceptional family home in one of North Dublin’s most sought-after locations. Location Highlights Enjoy proximity to a wealth of local amenities including Malahide Village, Portmarnock Strand, Malahide Castle and a selection of prestigious golf courses. Dublin City Centre is just 7km away, easily accessible via the 42 and 43 bus routes, while Portmarnock DART station is only 2km from the property. Accommodation The spacious interior is thoughtfully laid out and beautifully finished, comprising: Ground Floor: • Welcoming entrance hall • Stylish living room with feature gas fire and Balmoral fireplace • Bright family room • Open-plan kitchen/dining area with Cawley-designed kitchen and granite countertops • Fully equipped utility room • Guest W/C First Floor: • Master bedroom with walk-in wardrobe and en-suite • Second bedroom with en-suite bathroom • Two additional bedrooms • Main family bathroom This home boasts Cawley designed kitchen units, granite worktop together with integrated double height fridge, double height freezer, dishwasher, hob, oven, microwave and telescopic extractor hood. Cawley designed fully fitted, high specification wardrobes, walk-in-wardrobe to master bedroom. Sleek, smooth high quality contemporary bathroom fittings with extensive tiling on bathroom and en-suite walls. The house has been thoughtfully designed to provide a wonderfully spacious setting for family life, with accommodation of 227 sq.m. ________________________________________ Dimensions: Foyer 1.65 x 3.37m Hall 4.31 x 3.37m – Tiled flooring, Wall Panelling. Understairs storage. Living room 4.21 x 4.59m – Wood flooring, Family room 5.26 x 7.3m – Wood flooring, Fireplace, wall panelling, spotlights, Double doors to garden. Kitchen 3.32 x 5.06m – Tiled flooring, island unit, Extensive storage, integrated appliances, Dining area 2.94 x 5.82m and Living area - 4.03 x 3.95m – Tiled flooring, access via double doors to garden Laundry – 2.17 x 2.54m WC 2.17 x 1.48m – WC, WHB, Tiled flooring. Wall panelling. Entry 2.17 x 1.53m 1st Floor Master bedroom 3.55 x 4.59m – carpeted. Walk in Wardrobe 2.22 x 1.43m – carpeted. Ensuite 2.22 x 2.36 m – WC, WHB, Shower, wall mounted mirror, Tiled flooring. Bedroom 2 – 3.69 x 3.79m -carpeted, built in wardrobes Ensuite 1.98 x 2.27m – Tiled, WC. WHB, Shower, wall mounted mirror Bedroom 3 3.13 x 4.59m -carpeted, built in wardrobes Bedroom 4 3.58 x 3.79m -carpeted, built in wardrobes Bathroom 2.36 x 2.52m Fully tiled. WC, WHB, Bath, Shower, wall mounted mirror Hall 3.34 x 4.64m -Wall panelling. Carpeted. Skylight Exterior: Rear Garden – South / west facing, patio area, mature landscaping. Front area – Gravel, landscaped, EV charger.
The local area
The local area
Sold properties in this area
Stay informed with market trends
Local schools and transport

Learn more about what this area has to offer.
School Name | Distance | Pupils | |||
|---|---|---|---|---|---|
| School Name | Malahide / Portmarnock Educate Together National School | Distance | 540m | Pupils | 390 |
| School Name | Kinsealy National School | Distance | 720m | Pupils | 190 |
| School Name | St. Francis Of Assisi National School | Distance | 2.1km | Pupils | 435 |
School Name | Distance | Pupils | |||
|---|---|---|---|---|---|
| School Name | Belmayne Educate Together National School | Distance | 2.1km | Pupils | 409 |
| School Name | St Marnock's National School | Distance | 2.5km | Pupils | 623 |
| School Name | St Sylvester's Infant School | Distance | 2.6km | Pupils | 376 |
| School Name | St Oliver Plunkett National School | Distance | 2.6km | Pupils | 869 |
| School Name | St Andrew's National School Malahide | Distance | 2.8km | Pupils | 207 |
| School Name | Martello National School | Distance | 2.8km | Pupils | 330 |
| School Name | St Helens Senior National School | Distance | 2.8km | Pupils | 371 |
School Name | Distance | Pupils | |||
|---|---|---|---|---|---|
| School Name | Malahide Community School | Distance | 1.8km | Pupils | 1246 |
| School Name | Portmarnock Community School | Distance | 2.4km | Pupils | 960 |
| School Name | Malahide & Portmarnock Secondary School | Distance | 3.0km | Pupils | 607 |
School Name | Distance | Pupils | |||
|---|---|---|---|---|---|
| School Name | Grange Community College | Distance | 3.1km | Pupils | 526 |
| School Name | Belmayne Educate Together Secondary School | Distance | 3.1km | Pupils | 530 |
| School Name | Gaelcholáiste Reachrann | Distance | 3.1km | Pupils | 494 |
| School Name | Donahies Community School | Distance | 3.8km | Pupils | 494 |
| School Name | Ardscoil La Salle | Distance | 4.2km | Pupils | 296 |
| School Name | Coolock Community College | Distance | 4.3km | Pupils | 192 |
| School Name | St Marys Secondary School | Distance | 4.5km | Pupils | 242 |
Type | Distance | Stop | Route | Destination | Provider | ||||||
|---|---|---|---|---|---|---|---|---|---|---|---|
| Type | Bus | Distance | 280m | Stop | Kinsealy | Route | 42 | Destination | Talbot Street | Provider | Dublin Bus |
| Type | Bus | Distance | 280m | Stop | Kinsealy | Route | 43 | Destination | Talbot Street | Provider | Dublin Bus |
| Type | Bus | Distance | 280m | Stop | Kinsealy | Route | 102c | Destination | Balgriffin Cottages | Provider | Go-ahead Ireland |
Type | Distance | Stop | Route | Destination | Provider | ||||||
|---|---|---|---|---|---|---|---|---|---|---|---|
| Type | Bus | Distance | 390m | Stop | Kinsealy | Route | 102c | Destination | Sutton Park School | Provider | Go-ahead Ireland |
| Type | Bus | Distance | 390m | Stop | Kinsealy | Route | 42 | Destination | Portmarnock | Provider | Dublin Bus |
| Type | Bus | Distance | 390m | Stop | Kinsealy | Route | 42n | Destination | Portmarnock | Provider | Nitelink, Dublin Bus |
| Type | Bus | Distance | 390m | Stop | Kinsealy | Route | 43 | Destination | Swords Bus.pk | Provider | Dublin Bus |
| Type | Bus | Distance | 430m | Stop | Abbeyville | Route | 43 | Destination | Talbot Street | Provider | Dublin Bus |
| Type | Bus | Distance | 430m | Stop | Abbeyville | Route | 42 | Destination | Talbot Street | Provider | Dublin Bus |
| Type | Bus | Distance | 430m | Stop | Abbeyville | Route | 102c | Destination | Balgriffin Cottages | Provider | Go-ahead Ireland |
Your Mortgage and Insurance Tools
Check off the steps to purchase your new home
Use our Buying Checklist to guide you through the whole home-buying journey.
Budget calculator
Calculate how much you can borrow and what you'll need to save
BER Details
BER No: 108880832
Statistics
- 11/11/2025Entered
- 4,042Property Views
- 6,588
Potential views if upgraded to a Daft Advantage Ad
Learn How
Similar properties
€1,150,000
Emania, Saint Margaret's Road, Malahide, Co. Dublin, K36YY204 Bed · 3 Bath · Detached€1,195,000
9 D`Alton Mews, Back Road, Malahide, Co. Dublin, Malahide, Co. Dublin, K36YE365 Bed · 4 Bath · Detached€1,250,000
Spinnaker, Old Yellow Walls Road, Malahide, K36RY294 Bed · 2 Bath · Detached€1,275,000
11 Dalton Mews, Malahide, Co Dublin, K36E2915 Bed · 4 Bath · Detached
€1,295,000
Stonehaven, Dublin Road, Malahide, Co Dublin, K36A0084 Bed · 5 Bath · Detached€1,500,000
Halstead, The Hill, Malahide, Co. Dublin, K36NR534 Bed · 4 Bath · Semi-D€1,575,000
13 Knockdara, Seamount Road, Malahide, Co.Dublin, K36K7784 Bed · 4 Bath · Detached€1,650,000
Papworth House, Gas Yard Lane, Malahide, Co. Dublin, K36E7K77 Bed · 4 Bath · Apartment€1,650,000
Papworth House, Gas Yard Lane, Malahide, Co. Dublin, K36E7K77 Bed · 7 Bath · Apartment€1,650,000
Ellismore Mews, Myra Manor, Malahide, K36PV065 Bed · 5 Bath · Detached€1,700,000
18 Yellow Walls Road, Malahide, Co. Dublin, K36NN534 Bed · 6 Bath · Detached
Daft ID: 16151226

