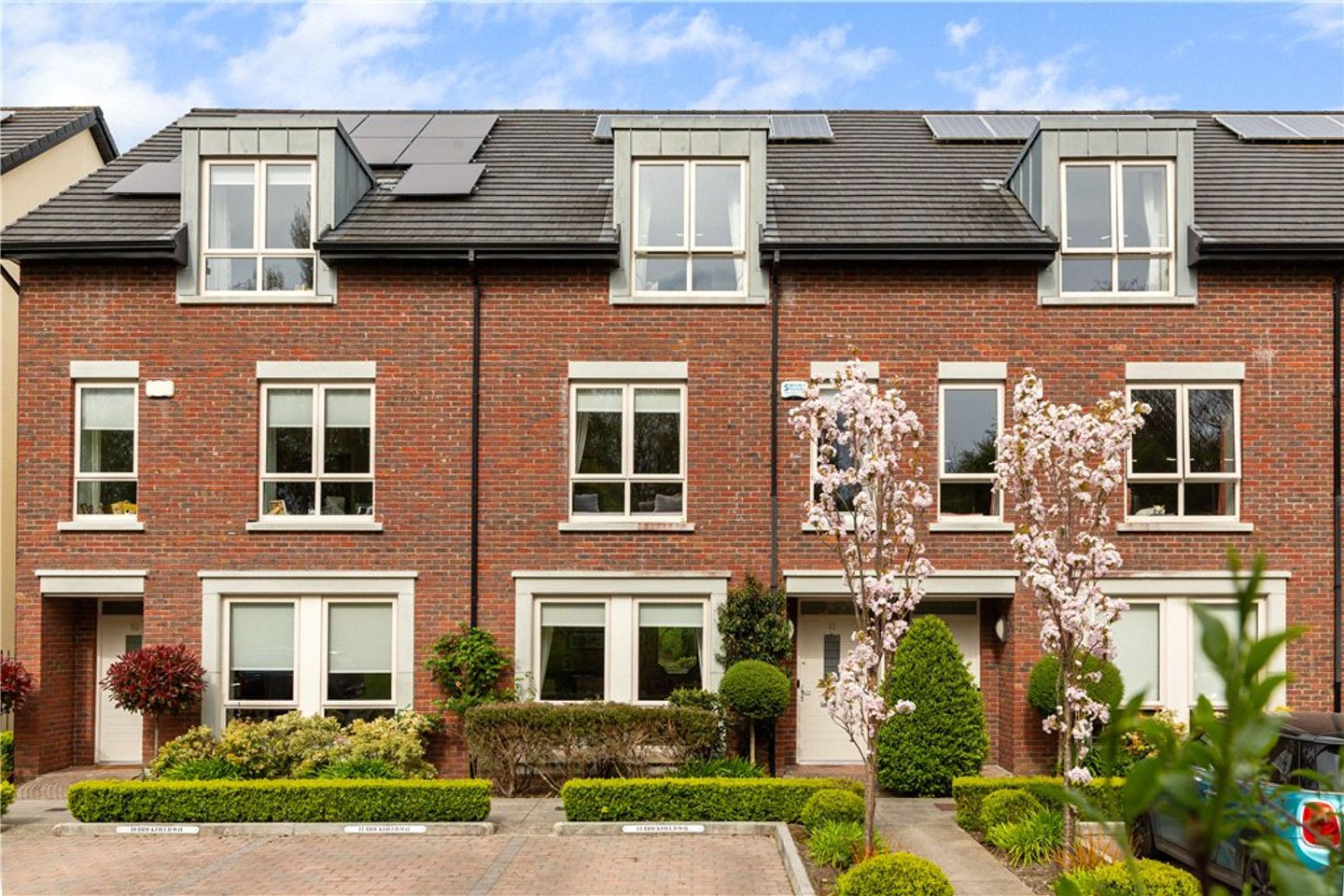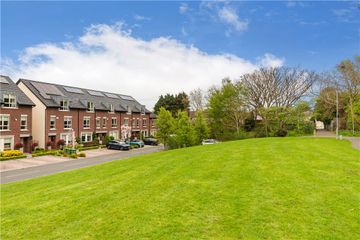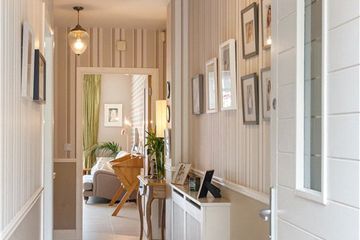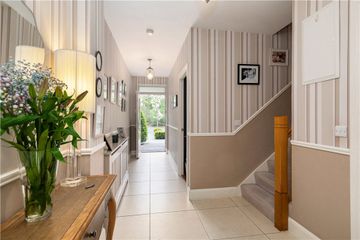



11 Brickfield Way, Honeypark, Dun Laoghaire, Co. Dublin, A96PE57
€995,000
- Price per m²:€5,026
- Estimated Stamp Duty:€9,950
- Selling Type:By Private Treaty
- BER No:106799083
- Energy Performance:69.14 kWh/m2/yr
Make your move
Open Viewings
- Sat, 04/1010:15 - 10:45
About this property
Highlights
- Superb terrace home overlooking a large open green space on a quiet cul de sac accessed through a woodland area
- Four Double Bedrooms with flexible living space that can be used for multiple purposes including living rooms, extra bedrooms or indeed a home office,
- A3 energy rating and solar panels
- Gas-fired heating and heat recovery ventilation system
- Alarm system
Description
11 Brickfield Way is a beautifully presented four-bedroom family home extending to approximately 198 sqm (2,131,sq.ft.), ideally positioned within the sought-after and family-oriented Honeypark development, built by Cosgrave in 2014. Occupying an enviable position overlooking a mature open green space on the only cul de sac in Honeypark, the view from the front of the house gives you a strong sense of space, privacy, and connection to nature. This home is presented in walk-in condition, boasting a contemporary design, spacious interior and energy-efficient features including solar panels and an A3 BER rating ensuring both environmental sustainability and cost-effectiveness. Upon entering, there is a welcoming hallway with a guest WC/cloakroom, to the front there is a living room with bespoke built-in cabinetry and hard wood floors. The kitchen/breakfast room is a wonderful space for modern family living with a great connection to the garden, which is laid out to create a liveable, outdoor space effectively expanding the homes entertaining area on those sunny days. The kitchen is fitted with sleek contemporary units, a central island/breakfast bar, a quartz countertop and integrated appliances, off this there is a large utility/pantry. Upstairs on the first floor there is an expansive living room with fitted book shelving, and large sunny windows looking out across the green space. On this floor there are also two large double bedrooms to the rear with fitted wardrobes and a luxurious family bathroom with separate shower. On the top floor there is a wonderful principal suite with fitted wardrobes, views out over the treetops, and a jack and jill bathroom , a fourth double bedroom to the rear completes the accommodation and there is a large walk in hot press/storage room off it. The property is equipped with an alarm system, a heat recovery ventilation system and PV solar panels, ensuring energy efficiency. The property is further enhanced by two designated parking spaces with ample visitor parking throughout the development. The rear garden is very private and low maintenance, it measures approximately 11m in length x 5.6m wide. It is laid out with a patio, artificial lawn with mature bedded borders, raised planters, a garden shed and a suntrap deck, overall ideal for entertaining. There is gated access opening out to a shared side passageway. Honeypark, built by Cosgrave Developments on the old Dun Laoghaire Golf Course, is a development in a unique parkland setting with an array of amenities at hand including a playground, feature lake, multi-sport playing area, picnic areas as well as rambling nature walks. There are also essential services onsite including a large Boots Pharmacy and Tesco shopping centre. Dun Laoghaire town centre is only 15 minutes' walk with two shopping centres, a range of coffee shops, restaurants, piers and coastal sporting activities making this area an excellent choice for family living. There is an abundance of primary and secondary schools, wonderful recreation and leisure activities and a wide section of transport links via a regular bus service and the DART. Entrance Hall 6.4m x 2.1m. with tiled floor, alarm panel, fuse board and pendant lighting above Living Room 4.3m x 4.1m. two windows overlooking the front open green area, fitted bespoke cabinetry and storage to one wall, and solid hardwood flooring Guest W.C./Cloakroom 1.5m x 1.6m. with w.c. and wash hand basin and partially tiled walls Kitchen/Breakfast Room 6.3m x 5.4m. with tiled floor, contemporary units, quartz countertop, integrated appliances including: dishwasher, double oven, microwave, hob, extractor, central island/breakfast bar with drop pendant lighting above and French doors opening out to the garden Utility/Pantry 2.6m x 1.6m. with a range of fitted units, plumbed for washing machine and space for dryer First Floor Landing 3.8m x 1.2m Sitting Room 5.2m x 5.4m. with two window facing south, and fitted bespoke book shelving to one wall and solid hardwood flooring Bathroom 1.7m x 3.3m. with tiled floor, partially tiled walls, bath, wash hand basin, w.c., shower, and heated towel rail Bedroom 3 4.8m x 2.5m. with fitted wardrobes and window overlooking the garden Bedroom 4 2.8m x 5.7m. with fitted wardrobes and window overlooking the garden Second Floor Landing 3.8m x 1.2m. with access to the attic and a large, floored storage area with shelving Bedroom 1 5.5m x 5m. with window overlooking the front, a range of fitted wardrobes, door into the Jack & Jill en-suite Jack & Jill En Suite 3.6m x 1.7m. with tiled floor, partially tiled walls, bath, wash hand basin, w.c., shower, and heated towel rail Bedroom 2 3.6m x 6.3m. with window overlooking the rear, a range of fitted wardrobes, door into the Jack & Jill en-suite, and hot press/storage room Outside 11m x 5.6m. with patio, artificial lawn, mature borders, raised planters, sun trap deck, garden shed, overall creating a private outdoor space which is an extension of the indoor accommodation.
The local area
The local area
Sold properties in this area
Stay informed with market trends
Local schools and transport
Learn more about what this area has to offer.
School Name | Distance | Pupils | |||
|---|---|---|---|---|---|
| School Name | Monkstown Etns | Distance | 400m | Pupils | 427 |
| School Name | National Rehabilitation Hospital | Distance | 420m | Pupils | 10 |
| School Name | St Kevin's National School | Distance | 620m | Pupils | 213 |
School Name | Distance | Pupils | |||
|---|---|---|---|---|---|
| School Name | Carmona Special National School | Distance | 940m | Pupils | 37 |
| School Name | Kill O' The Grange National School | Distance | 960m | Pupils | 208 |
| School Name | Dalkey School Project | Distance | 1.0km | Pupils | 224 |
| School Name | Holy Family School | Distance | 1.1km | Pupils | 153 |
| School Name | Gaelscoil Laighean | Distance | 1.1km | Pupils | 105 |
| School Name | St Joseph's National School | Distance | 1.1km | Pupils | 392 |
| School Name | Red Door Special School | Distance | 1.2km | Pupils | 30 |
School Name | Distance | Pupils | |||
|---|---|---|---|---|---|
| School Name | Holy Child Community School | Distance | 750m | Pupils | 275 |
| School Name | Clonkeen College | Distance | 1.1km | Pupils | 630 |
| School Name | Rathdown School | Distance | 1.2km | Pupils | 349 |
School Name | Distance | Pupils | |||
|---|---|---|---|---|---|
| School Name | Christian Brothers College | Distance | 1.3km | Pupils | 564 |
| School Name | Rockford Manor Secondary School | Distance | 1.5km | Pupils | 285 |
| School Name | Cabinteely Community School | Distance | 1.8km | Pupils | 517 |
| School Name | St Joseph Of Cluny Secondary School | Distance | 1.8km | Pupils | 256 |
| School Name | Loreto College Foxrock | Distance | 2.0km | Pupils | 637 |
| School Name | Newpark Comprehensive School | Distance | 2.2km | Pupils | 849 |
| School Name | St Laurence College | Distance | 3.0km | Pupils | 281 |
Type | Distance | Stop | Route | Destination | Provider | ||||||
|---|---|---|---|---|---|---|---|---|---|---|---|
| Type | Bus | Distance | 290m | Stop | O'Rourke Park | Route | 45b | Destination | Dun Laoghaire | Provider | Go-ahead Ireland |
| Type | Bus | Distance | 290m | Stop | O'Rourke Park | Route | 45a | Destination | Dun Laoghaire | Provider | Go-ahead Ireland |
| Type | Bus | Distance | 300m | Stop | O'Rourke Park | Route | 45b | Destination | Kilmacanogue | Provider | Go-ahead Ireland |
Type | Distance | Stop | Route | Destination | Provider | ||||||
|---|---|---|---|---|---|---|---|---|---|---|---|
| Type | Bus | Distance | 300m | Stop | O'Rourke Park | Route | 45a | Destination | Kilmacanogue | Provider | Go-ahead Ireland |
| Type | Bus | Distance | 330m | Stop | National Rehab Hospital | Route | 7b | Destination | Shankill | Provider | Dublin Bus |
| Type | Bus | Distance | 340m | Stop | Sallynoggin Road | Route | 45b | Destination | Dun Laoghaire | Provider | Go-ahead Ireland |
| Type | Bus | Distance | 340m | Stop | Sallynoggin Road | Route | 45a | Destination | Dun Laoghaire | Provider | Go-ahead Ireland |
| Type | Bus | Distance | 340m | Stop | National Rehab Hospital | Route | 7b | Destination | Mountjoy Square | Provider | Dublin Bus |
| Type | Bus | Distance | 400m | Stop | Sallynoggin Park | Route | 45a | Destination | Kilmacanogue | Provider | Go-ahead Ireland |
| Type | Bus | Distance | 400m | Stop | Sallynoggin Park | Route | 45b | Destination | Kilmacanogue | Provider | Go-ahead Ireland |
Your Mortgage and Insurance Tools
Check off the steps to purchase your new home
Use our Buying Checklist to guide you through the whole home-buying journey.
Budget calculator
Calculate how much you can borrow and what you'll need to save
A closer look
BER Details
BER No: 106799083
Energy Performance Indicator: 69.14 kWh/m2/yr
Statistics
- 01/10/2025Entered
- 789Property Views
Similar properties
€925,000
16 Grange Park, Foxrock, Dublin 18, D18R6P44 Bed · 1 Bath · Detached€950,000
38 Marlfield, Cabinteely, Dublin 18, D18K7W25 Bed · 4 Bath · Detached€950,000
38 Beechpark, Cabinteely, Dublin 18, D18FE8C4 Bed · 4 Bath · Semi-D€950,000
18 Glen Lawn Drive, The Park, Cabinteely, Dublin 18, D18E4294 Bed · 2 Bath · Bungalow
€960,000
4 Bedroom End Of Terrace House, Kylemore, 4 Bedroom End Of Terrace House, 13 Kylemore Wood, Church Road, Killiney, Co. Dublin4 Bed · 3 Bath · End of Terrace€970,000
1 Fortlawns, Killiney Road, Dalkey, Co Dublin, A96YH684 Bed · 2 Bath · Bungalow€975,000
1 Glenview, Rochestown Avenue, Dun Laoghaire, Co Dublin, A96D2C15 Bed · 3 Bath · Detached€985,000
17 Avondale Crescent, Killiney, Co Dublin, A96HT214 Bed · 1 Bath · Bungalow€995,000
Rosemary, 77 Adelaide Road, Glenageary, Co Dublin, A96H2X84 Bed · 3 Bath · Semi-D€995,000
3 Glenageary Woods, Glenageary, Co Dublin, A96X7X65 Bed · 3 Bath · Detached€995,000
35 Upper Glenageary Road, Glenageary, Co. Dublin, A96P3V64 Bed · 3 Bath · Semi-D€1,045,000
Summer, 36 Beechwood Park, Dun Laoghaire, Co Dublin, A96YX214 Bed · 2 Bath · Semi-D
Daft ID: 16301414

