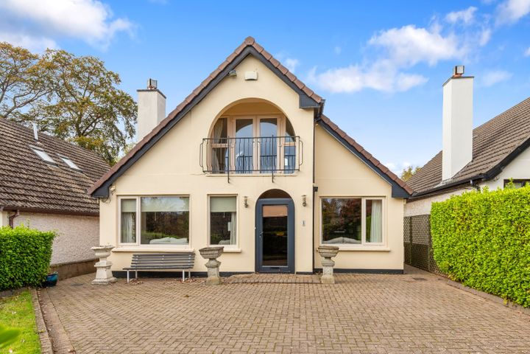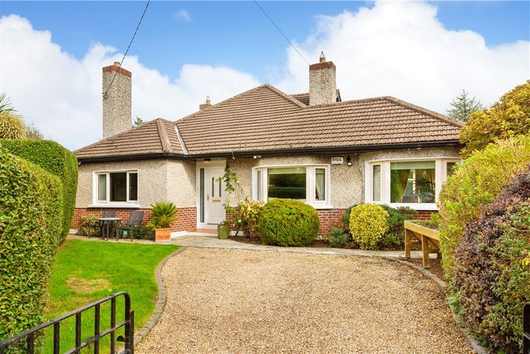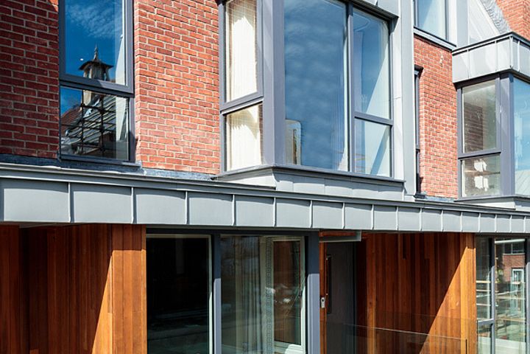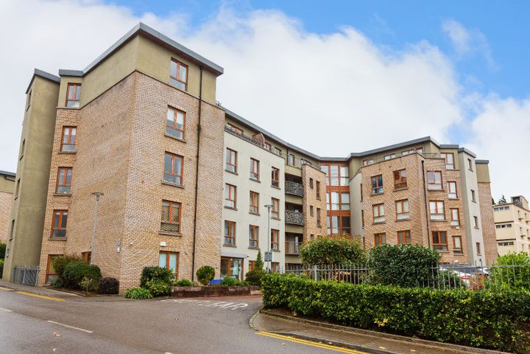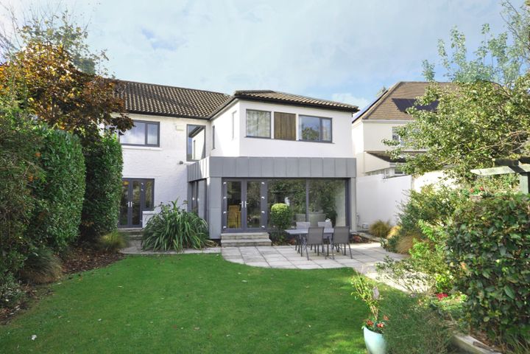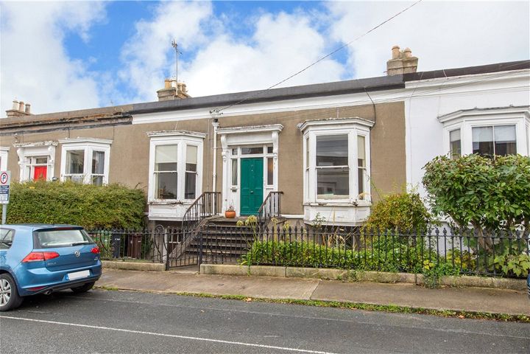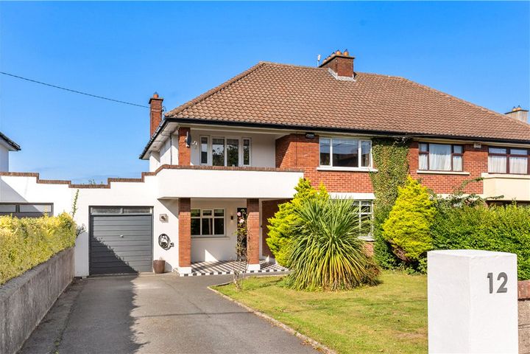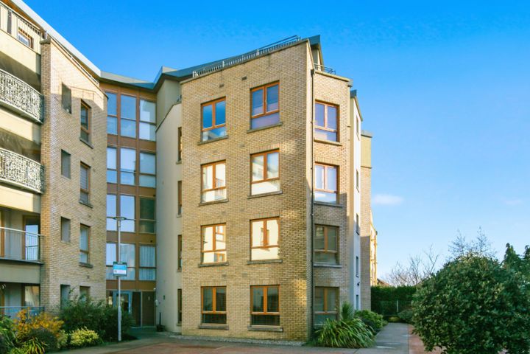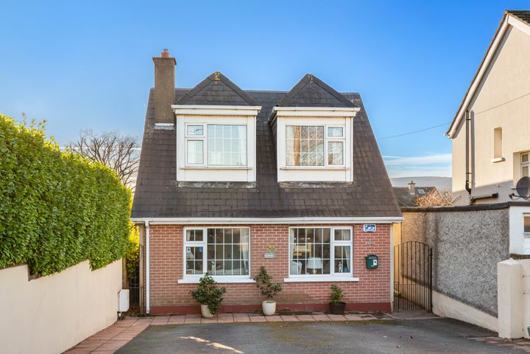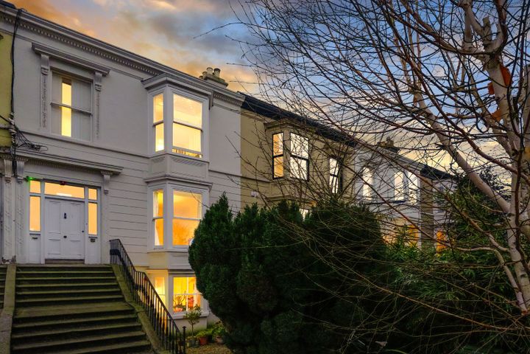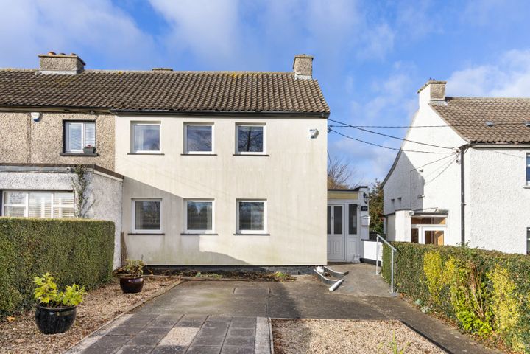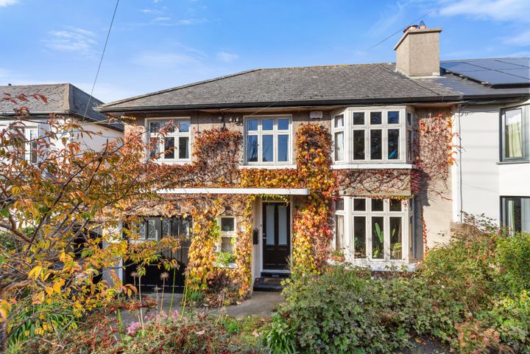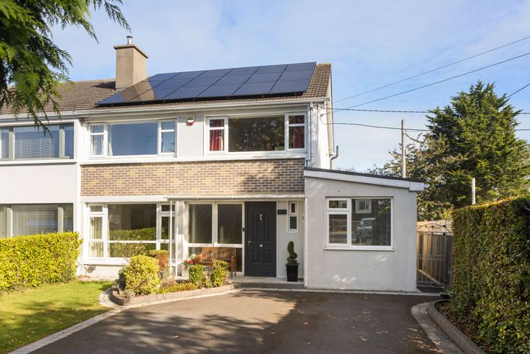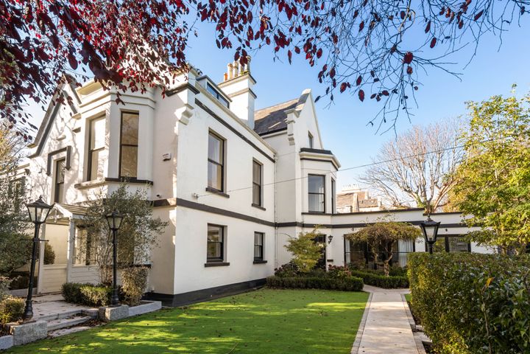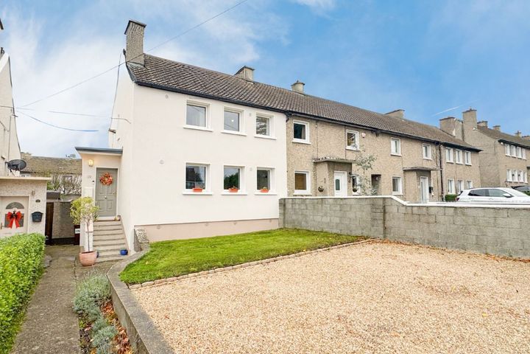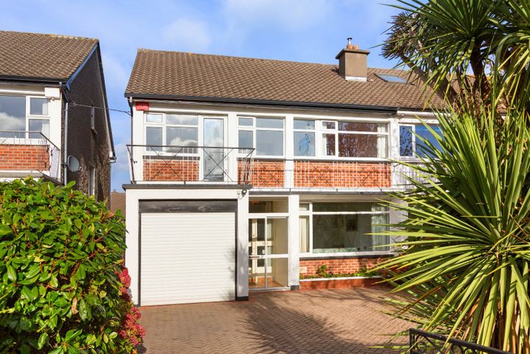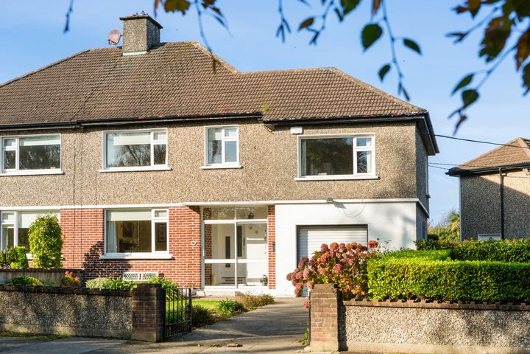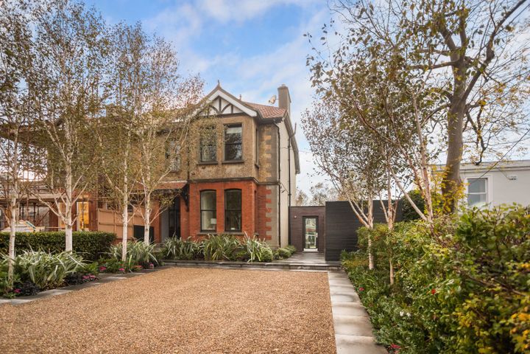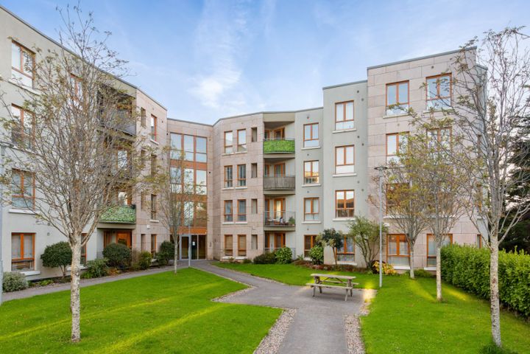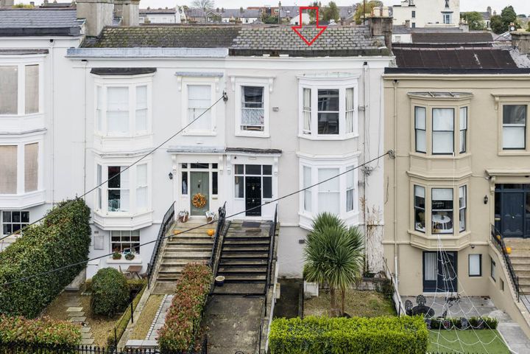41 Properties for Sale in Glenageary, Dublin
Paige Lowe
DNG Stillorgan
2 Glen Avenue, The Park, Cabinteely, Dublin 18, D18N4A3
3 Bed2 Bath139 m²DetachedViewing AdvisedAdvantageMichelle Kealy
Lisney Sotheby's International Realty (Dalkey)
3 Beeches Park, Glenageary, Co. Dublin, A96W9V6
4 Bed2 Bath137 m²BungalowAdvantageStephanie Patterson.
St. Paul's Square, Adelaide Road, Glenageary, Co. Dublin
James J Morrison
Morrison Estates
50 The Gallan, Granitefield Manor, Rochestown Avenue, Dun Laoghaire, Co. Dublin, A96N447
2 Bed2 Bath69 m²ApartmentAdvantageKevin Coen
Vincent Finnegan
10 Myrtle Park, Dun Laoghaire, Co. Dublin, A96HK19
5 Bed5 Bath270 m²Semi-DAdvantageMichelle Kealy
Lisney Sotheby's International Realty (Dalkey)
36 Clarinda Park West, Dun Laoghaire, Co. Dublin, A96RK75
4 Bed2 Bath222 m²TerraceAdvantageCaroline Kevany
Lisney Sotheby's International Realty (Dalkey)
12 Hillcourt Road, Glenageary, Co. Dublin, A96D8N4
4 Bed3 Bath164 m²Semi-DAdvantageApartment 43, The Gallan, Granitefield Manor, Rochestown Avenue, Dun Laoghaire, Co. Dublin, A96XR59
2 Bed2 Bath65 m²ApartmentOpen viewing 13 Dec 10:00178 Rochestown Avenue, Dun Laoghaire, Co Dublin, A96PW81
4 Bed160 m²Detached9 Eden Park, Sandycove, Co. Dublin, A96W928
8 Bed7 Bath321 m²Terrace89 Sallynoggin Park, Sallynoggin, Sallynoggin, Co. Dublin, A96F9C1
3 Bed1 Bath95 m²Semi-D38 Villarea Park, Glenageary, Co Dublin, A96V8F7
5 Bed2 Bath130 m²Semi-D191 Rochestown Avenue, Dun Laoghaire, Co. Dublin, A96V046
4 Bed2 Bath152 m²Semi-DEagle Lodge, Adelaide Road, Glenageary, Co Dublin, A96K7D7
4 Bed2 Bath300 m²Semi-D12 Sallynoggin Road Upper, Sallynoggin, Sallynoggin, Co. Dublin, A96C9K4
3 Bed1 Bath87 m²Semi-DDerrynane, 24 Glenageary Park, Glenageary, Co Dublin, A96W7R7
5 Bed2 Bath135 m²Semi-D104 Silchester Park, Glenageary, Co Dublin, A96C9K1
5 Bed2 Bath152 m²Semi-DDunroe, 25 Lower Albert Road , Sandycove, Co. Dublin, A96E5R9
5 Bed5 Bath257 m²Semi-DApartment 119, The Crannóg, Granitefield Manor, Rochestown Avenue, Glenageary, Co. Dublin, A96YY81
1 Bed1 Bath57 m²Apartment47 Clarinda Park East, Dun Laoghaire, Co. Dublin, A96V82V
4 Bed4 Bath250 m²Terrace
Explore Sold Properties
Stay informed with recent sales and market trends.






