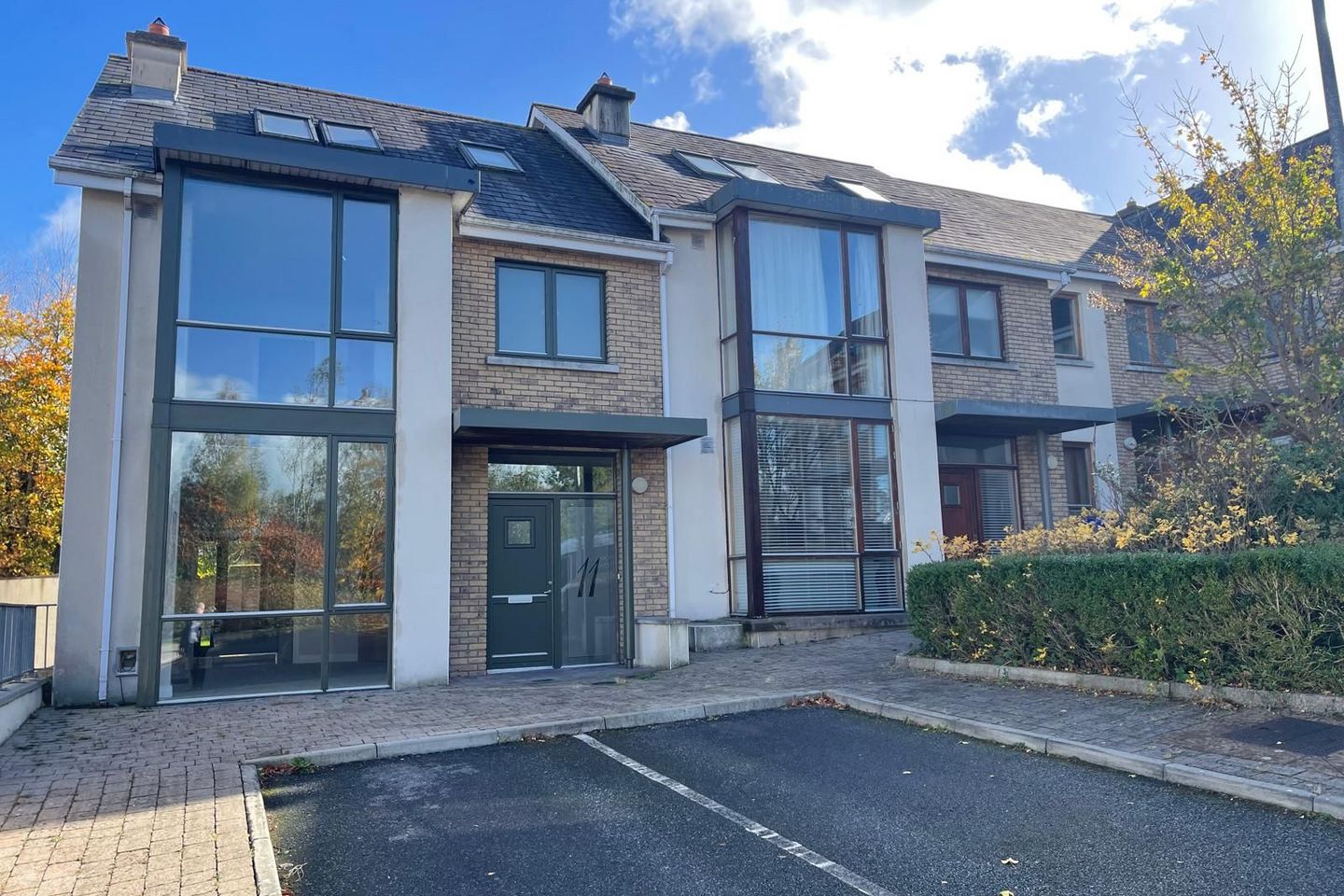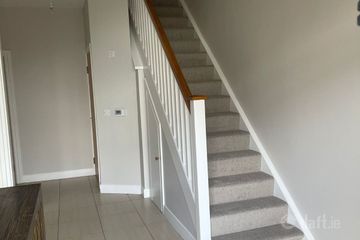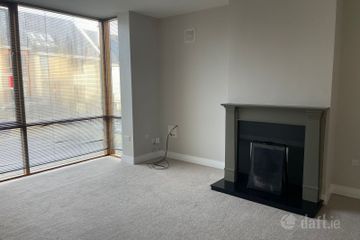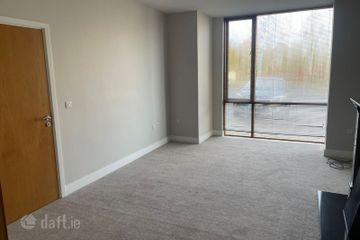



11 Castlehill, Bennettsbridge Road, Kilkenny, Co. Kilkenny, R95V4Y9
€520,000
- Price per m²:€3,023
- Estimated Stamp Duty:€5,200
- Selling Type:By Private Treaty
About this property
Highlights
- PVC DOUBLE GLAZED WINDOWS
- SPACIOUS ACCOMMODATION LAID OUT OVER 3 FLOORS
- SOUTH WEST FACING GARDEN
- END OF TERRACE
- WALKING DISTANCE TO KILKENNY CITY CENTRE
Description
FitzGerald’s are delighted to bring this bright and spacious 4 bed end of terrace townhouse to the market. This property was constructed in 2007, as part of an exclusive range of townhouses which form part of Castlehill. Castlehill is one of Kilkenny’s most desirable residential locations as Kilkenny City Centre is within walking distance which includes all amenities, schools, both primary and secondary, Loughboy shopping centre and recreational facilities including The Watershed and James Stephen’s GAA club are close by. The property is adjacent to the Kilkenny City Ring Road with easy access to the M9 Dublin / Waterford motorway. The ground floor comprises a large entrance hall leading to a more generous than standard ground floor which includes a cloak area with downstairs WC, living room with an open fireplace, large bay windows and fresh carpet, dining area leading into the kitchen which includes cream fitted units and a separate utility room with built in storage. The first floor comprises three large double bedrooms with fresh carpet and fitted wardrobes in all. The extra-large main bedroom includes a spacious ensuite along with a main bathroom. The walk-in hot press in the landing provides further storage. The second floor includes a landing with a built-in storage cupboard and provides an exceptionally large master suite. It also has potential as a playroom, home office etc. Outside there is a south facing patio and garden with block boundary walls which is accessible via the dining room French doors. Overall, this block-built city home has great attention to detail in an exclusive location. Castlehill enjoys connection to the Canal Walk into Kilkenny City centre and beyond. Viewing is highly recommended to fully appreciate this superb property and all the potential that it offers. ACCOMMODATION GROUND FLOOR ENTRANCE HALL 6.0m x 2.5m with tiled floor. CLOAK ROOM & GUEST WC 1.4m x 1.5m with tiled floor, wc and whb. LIVING ROOM 3.9m x 5.8m with carpet, open fireplace, bay windows. KITCHEN 3.9m x 3.0m with laminate flooring, cream fitted kitchen units. DINING ROOM 4.2m x 3.9m with tiled floor, French doors to patio. UTILITY ROOM 2.6m x 1.5m with tiled floor and built in storage. FIRST FLOOR LANDING 4.7m x 2.6m with carpet, hot-press. BEDROOM 1 3.8m x 5.0m with carpet and 4 bay fitted wardrobe. ENSUITE 1.2m x 2.6m with tiled floor, heated towel rail, electric shower, wc and whb. BEDROOM 2 2.9m x 3.8m with carpet and 2 bay fitted wardrobe. BEDROOM 3 3.0m x 4.7m with carpet and 2 bay fitted wardrobe. BATHROOM 1.9m x .2.6m with tiled floor, bath, wc and whb. SECOND FLOOR LANDING (INCLUDING CUPBOARD) 2.4m x 2.5m with carpet. ATTIC 4.1m x 6.4m with carpet. BATHROOM 1.2m x 3.8m with tiled floor, heated towel rail, electric shower, wc and whb. TOTAL AREA 172.9 m² / 1861sqft SERVICES: Mains water, mains sewage, electricity, telecoms, broadband, gas fired under floor central heating and timber glazed windows. Private parking to the front of the property.
Standard features
The local area
The local area
Sold properties in this area
Stay informed with market trends
Local schools and transport

Learn more about what this area has to offer.
School Name | Distance | Pupils | |||
|---|---|---|---|---|---|
| School Name | Gaelscoil Osrai | Distance | 1.1km | Pupils | 442 |
| School Name | Kilkenny School Project | Distance | 1.5km | Pupils | 240 |
| School Name | St John Of God Kilkenny | Distance | 1.5km | Pupils | 331 |
School Name | Distance | Pupils | |||
|---|---|---|---|---|---|
| School Name | St Patrick's De La Salle Boys National School | Distance | 1.5km | Pupils | 341 |
| School Name | The Lake Junior School | Distance | 1.8km | Pupils | 223 |
| School Name | Presentation Primary School | Distance | 1.9km | Pupils | 420 |
| School Name | St John's Senior School Kilkenny | Distance | 1.9km | Pupils | 216 |
| School Name | St. John's National School | Distance | 2.0km | Pupils | 0 |
| School Name | Mother Of Fair Love Spec School | Distance | 2.0km | Pupils | 77 |
| School Name | Cbs Primary Kilkenny | Distance | 2.2km | Pupils | 255 |
School Name | Distance | Pupils | |||
|---|---|---|---|---|---|
| School Name | Presentation Secondary School | Distance | 1.1km | Pupils | 902 |
| School Name | Coláiste Pobail Osraí | Distance | 1.6km | Pupils | 222 |
| School Name | City Vocational School | Distance | 1.7km | Pupils | 311 |
School Name | Distance | Pupils | |||
|---|---|---|---|---|---|
| School Name | St Kieran's College | Distance | 1.7km | Pupils | 802 |
| School Name | C.b.s. Kilkenny | Distance | 2.1km | Pupils | 836 |
| School Name | Loreto Secondary School | Distance | 2.7km | Pupils | 994 |
| School Name | Kilkenny College | Distance | 3.0km | Pupils | 919 |
| School Name | Grennan College | Distance | 14.1km | Pupils | 334 |
| School Name | Callan Cbs | Distance | 14.7km | Pupils | 267 |
| School Name | St. Brigid's College | Distance | 14.9km | Pupils | 244 |
Type | Distance | Stop | Route | Destination | Provider | ||||||
|---|---|---|---|---|---|---|---|---|---|---|---|
| Type | Bus | Distance | 590m | Stop | Laurel Drive | Route | Kk1 | Destination | Glenbawn | Provider | City Direct |
| Type | Bus | Distance | 600m | Stop | Laurel Drive | Route | Kk1 | Destination | Danville Business Park | Provider | City Direct |
| Type | Bus | Distance | 650m | Stop | Archers Crescent | Route | Kk1 | Destination | Glenbawn | Provider | City Direct |
Type | Distance | Stop | Route | Destination | Provider | ||||||
|---|---|---|---|---|---|---|---|---|---|---|---|
| Type | Bus | Distance | 730m | Stop | Loughboy Shopping Centre | Route | Kk1 | Destination | Danville Business Park | Provider | City Direct |
| Type | Bus | Distance | 730m | Stop | Loughboy Shopping Centre | Route | Iw01 | Destination | Loughboy Shopping Centre | Provider | Dunnes Coaches |
| Type | Bus | Distance | 770m | Stop | Danville Business Park | Route | Kk1 | Destination | Danville Business Park | Provider | City Direct |
| Type | Bus | Distance | 830m | Stop | Leggetsrath | Route | Kk2 | Destination | Saint Luke's Hospital | Provider | City Direct |
| Type | Bus | Distance | 840m | Stop | Loughboy Shopping Centre | Route | Kk1 | Destination | Glenbawn | Provider | City Direct |
| Type | Bus | Distance | 840m | Stop | Leggetsrath | Route | Kk2 | Destination | Cillín Hill | Provider | City Direct |
| Type | Bus | Distance | 910m | Stop | Larchfield | Route | Kk1 | Destination | Danville Business Park | Provider | City Direct |
Your Mortgage and Insurance Tools
Check off the steps to purchase your new home
Use our Buying Checklist to guide you through the whole home-buying journey.
Budget calculator
Calculate how much you can borrow and what you'll need to save
BER Details
Ad performance
- Date listed21/11/2025
- Views11,449
- Potential views if upgraded to an Advantage Ad18,662
Similar properties
€475,000
37 Beechlawns, Johnswell Road, Kilkenny, R95X4W05 Bed · 3 Bath · Detached€480,000
62 The Avenue, The Weir View, Castlecomer Road, Kilkenny, R95K0E94 Bed · 3 Bath · Semi-D€490,000
Ashgrove, 1 Dunglen Court, Kilkenny, Co. Kilkenny, R95AVP85 Bed · 2 Bath · Detached€540,000
Willow Lodge, The Crescent, Shellumsrath, Kilkenny, R95TF8K4 Bed · 2 Bath · Detached
€545,000
1 Clarnwood, Freshford Road, Kilkenny, Co. Kilkenny, R95HYW24 Bed · 2 Bath · Detached€560,000
16 Rath Úllord, Kilkenny, Kilkenny, Co. Kilkenny, R95R5TF4 Bed · 3 Bath · Detached€650,000
49 Rose Drive, Rath Úllord, Kilkenny, R95DXC64 Bed · 3 Bath · Detached€660,000
The Primrose, Fox Meadow, Fox Meadow , Kilkenny, Co. Kilkenny5 Bed · 3 Bath · Detached€690,000
17 Canice's Road, Fox Meadow, Kilkenny, R95K6KK5 Bed · Detached€695,000
The Rose, Fox Meadow, Fox Meadow , Kilkenny, Co. Kilkenny5 Bed · 3 Bath · Detached€745,000
8 Sion Gardens (4 Bed) , Sion Gardens, Sion Road, R95X43H, Kilkenny, Co. Kilkenny4 Bed · 3 Bath · Detached€745,000
2 Glendine Woods, Glendine, Kilkenny, Co. Kilkenny, R95A3H74 Bed · 3 Bath · Detached
Daft ID: 16437762

