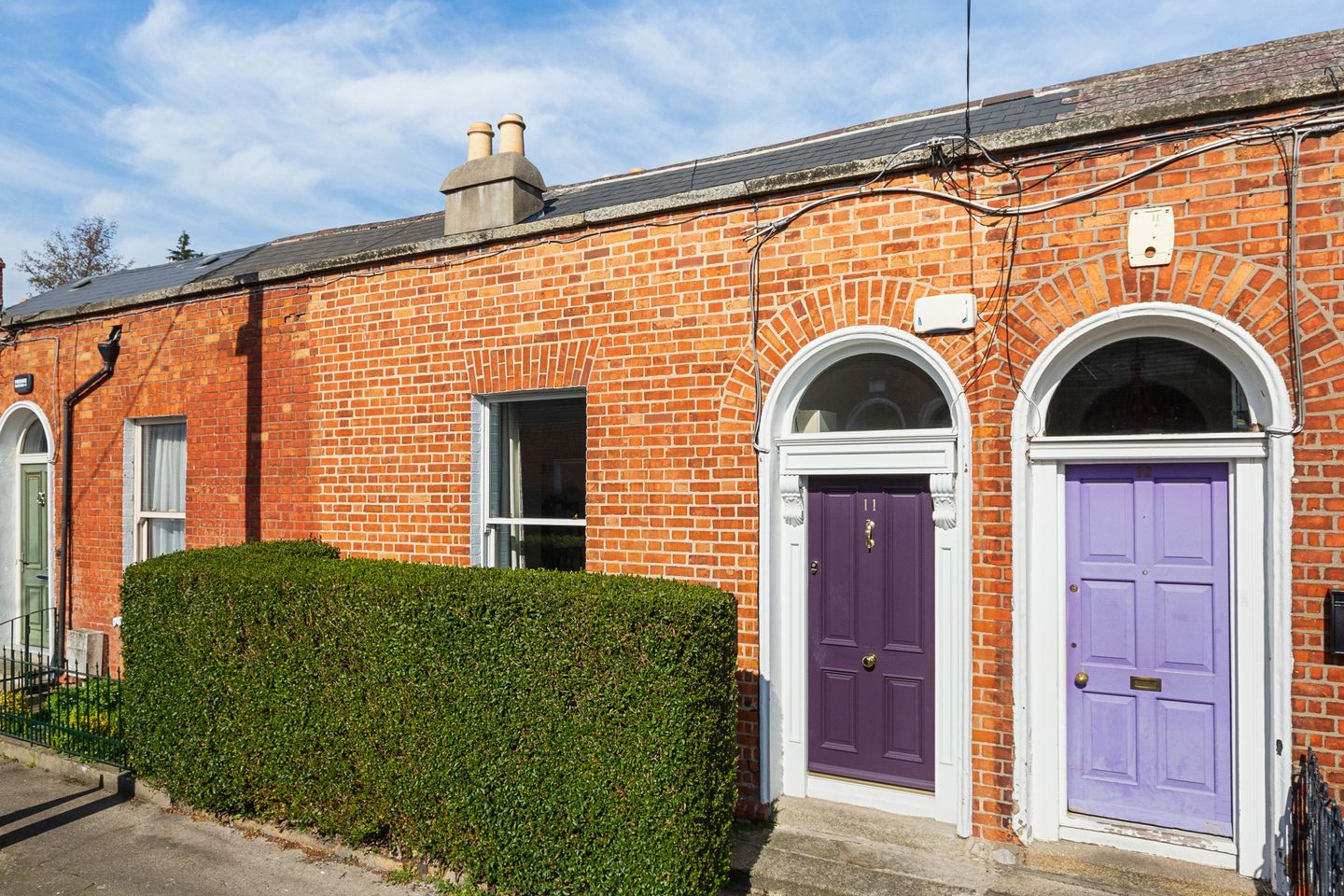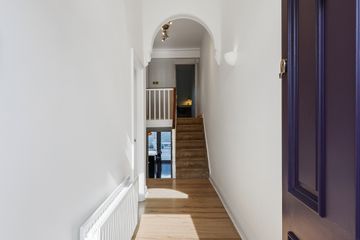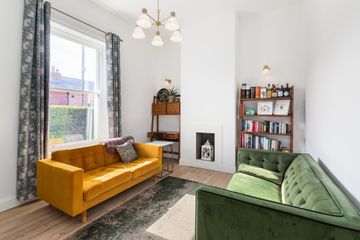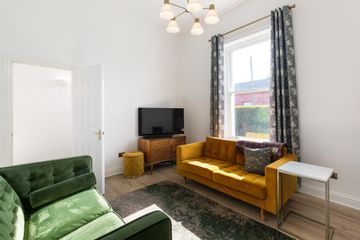



11 Northbrook Avenue Lower, North Strand, Dublin 3, D03A448
€595,000
- Price per m²:€6,135
- Estimated Stamp Duty:€5,950
- Selling Type:By Private Treaty
- BER No:112621321
- Energy Performance:149.54 kWh/m2/yr
About this property
Highlights
- Chic, villa-style home
- Versatile living accommodation
- Generous, low-maintenance rear garden
- Equidistant from City Centre & Clontarf seafront
- Walking distance to Fairview Park
Description
11 Northbrook Avenue Lower is a charming red-brick villa-style family home ideally positioned on a quiet road off North Strand Road, having been tastefully refurbished and redecorated by the current owners. No.11 sits handsomely on this quiet road behind a mature hedge offering excellent privacy, boasting an attractive red-brick façade with bright, light-filled accommodation throughout. The entrance hall is warm and welcoming with natural light coming through from the fanlight, with a private living room to the front taking full advantage of the south-westerly aspect. The hallway splits at the rear, following the stairs down leads to the beautifully appointed modern kitchen and dining room that provides direct access to the rear garden. A uniquely versatile room is also located on this floor, currently in use as a home office but could be a third bedroom or additional reception room. Upstairs you will two generously proportioned double bedrooms both overlooking the rear garden, the second bedroom is currently in use as a home office and guest room. The beautifully decorated main bathroom completes the accommodation. The generous rear garden is accessed via French doors in the kitchen and offers a private retreat, ideal for ‘al fresco’ dining taking in the evening sun. The family-friendly road is on the doorstep of Dublin City and all its amenities, Fairview Park and the Clontarf seafront are both within striking distance, while the IFSC, East Point Business Park, Grand Canal Dock are all within a short drive. There are an array of shops, restaurants, parks, schools & colleges all within a short stroll of the house. There is a wide public transport network available close by and Connolly Rail & Luas Station is within short walking distance, in addition to the recently completed cycleway linking to city centre. The M1 is easily accessible through the Port Tunnel and there is an easy commute to Dublin Airport, the M50 and further afield. Entrance Hall 1.702m x 7.523m. Bright, modern entrance hall with bespoke hall door by the Period Door Company, an original arch, and a large fanlight flooding the hallway with natural light. Living Room 4.163m x 3.591m. Impressive, well-decorated reception room with a 3.4m high ceiling, new double-glazed sash window (2021) overlooking the private front garden, benefiting from a bright south-westerly aspect. Bedroom 3 / Office 3.610m x 3.362m. Wonderfully versatile room to the rear of the house overlooking the rear garden, currently in use as a home office, with the option of being a third bedroom or indeed an additional reception room. Kitchen / Dining Room 6.052m x 3.102m. Beautifully decorated kitchen to the rear with ample storage in the modern heritage-green floor and wall-mounted cupboards, a striking quartz countertop, Quooker boiling water tap, and is complete with integrated appliances including; fridge/freezer, oven and microwave, hob, dishwasher, and is plumbed for a washing machine. There is additional storage in the built-in bench seating. Double French doors lead to the rear garden. Landing 1.676m x 2.160m Bedroom 1 3.607m x 3.509m. Tastefully decorated main double bedroom overlooking the rear garden with a wooden floor, built-in wardrobes, and a high ceiling. Bedroom 2 / Office 3.136m x 4.908m. Second double bedroom, also with a wooden floor and overlooking the rear garden, currently in use as a home office. Bathroom 2.185m x 2.709m. Stylish main bathroom with marble effect porcelain tiles, a floating vanity storage unit with whb, wc, and bath with overhead shower, brushed brass hardware, and a heated towel rail.
The local area
The local area
Sold properties in this area
Stay informed with market trends
Local schools and transport

Learn more about what this area has to offer.
School Name | Distance | Pupils | |||
|---|---|---|---|---|---|
| School Name | St Columba's National School | Distance | 170m | Pupils | 91 |
| School Name | North William St Girls | Distance | 450m | Pupils | 212 |
| School Name | St Vincent's Boys School | Distance | 480m | Pupils | 89 |
School Name | Distance | Pupils | |||
|---|---|---|---|---|---|
| School Name | St Laurence O'Toole Special School | Distance | 490m | Pupils | 20 |
| School Name | Laurence O'Toole Senior Boys School | Distance | 610m | Pupils | 74 |
| School Name | St Laurence O'Toole's National School | Distance | 680m | Pupils | 177 |
| School Name | St Mary's National School Fairview | Distance | 680m | Pupils | 206 |
| School Name | O'Connell Primary School | Distance | 750m | Pupils | 155 |
| School Name | St. Joseph's Primary School | Distance | 770m | Pupils | 115 |
| School Name | St Joseph's National School East Wall | Distance | 840m | Pupils | 225 |
School Name | Distance | Pupils | |||
|---|---|---|---|---|---|
| School Name | O'Connell School | Distance | 720m | Pupils | 215 |
| School Name | St. Joseph's Secondary School | Distance | 860m | Pupils | 263 |
| School Name | Marino College | Distance | 890m | Pupils | 277 |
School Name | Distance | Pupils | |||
|---|---|---|---|---|---|
| School Name | Larkin Community College | Distance | 1.4km | Pupils | 414 |
| School Name | Ardscoil Ris | Distance | 1.5km | Pupils | 560 |
| School Name | Rosmini Community School | Distance | 1.5km | Pupils | 111 |
| School Name | Belvedere College S.j | Distance | 1.5km | Pupils | 1004 |
| School Name | Mount Temple Comprehensive School | Distance | 1.6km | Pupils | 899 |
| School Name | C.b.s. Westland Row | Distance | 1.8km | Pupils | 202 |
| School Name | Ringsend College | Distance | 1.9km | Pupils | 210 |
Type | Distance | Stop | Route | Destination | Provider | ||||||
|---|---|---|---|---|---|---|---|---|---|---|---|
| Type | Bus | Distance | 110m | Stop | Nottingham Street | Route | 130 | Destination | Castle Ave | Provider | Dublin Bus |
| Type | Bus | Distance | 140m | Stop | North Strand Road | Route | 130 | Destination | Talbot Street | Provider | Dublin Bus |
| Type | Bus | Distance | 190m | Stop | Crescent Gardens | Route | 53 | Destination | Dublin Ferryport | Provider | Dublin Bus |
Type | Distance | Stop | Route | Destination | Provider | ||||||
|---|---|---|---|---|---|---|---|---|---|---|---|
| Type | Bus | Distance | 190m | Stop | West Road | Route | 53 | Destination | Talbot Street | Provider | Dublin Bus |
| Type | Bus | Distance | 190m | Stop | North Strand Road | Route | 31n | Destination | Howth | Provider | Nitelink, Dublin Bus |
| Type | Bus | Distance | 190m | Stop | North Strand Road | Route | 29n | Destination | Red Arches Rd | Provider | Nitelink, Dublin Bus |
| Type | Bus | Distance | 200m | Stop | North Strand Fire Station | Route | H2 | Destination | Abbey St Lower | Provider | Dublin Bus |
| Type | Bus | Distance | 200m | Stop | North Strand Fire Station | Route | H3 | Destination | Abbey St Lower | Provider | Dublin Bus |
| Type | Bus | Distance | 200m | Stop | North Strand Fire Station | Route | 6 | Destination | Abbey St Lower | Provider | Dublin Bus |
| Type | Bus | Distance | 200m | Stop | North Strand Fire Station | Route | 43 | Destination | Talbot Street | Provider | Dublin Bus |
Your Mortgage and Insurance Tools
Check off the steps to purchase your new home
Use our Buying Checklist to guide you through the whole home-buying journey.
Budget calculator
Calculate how much you can borrow and what you'll need to save
A closer look
BER Details
BER No: 112621321
Energy Performance Indicator: 149.54 kWh/m2/yr
Ad performance
- Date listed17/07/2025
- Views9,575
- Potential views if upgraded to an Advantage Ad15,607
Similar properties
€575,000
75 Annadale Drive (with Attic Conversion), Drumcondra, Dublin 9, D09F2K13 Bed · 1 Bath · Terrace€575,000
44 Shelmartin Avenue, Dublin 3, Marino, Dublin 3, D03N9Y43 Bed · 2 Bath · End of Terrace€575,000
17 Block 14 Gallery Quay, Grand Canal Dock, Dublin 2, D02KV703 Bed · 2 Bath · Apartment€595,000
Apartment 173, Crosbie'S Yard, North Strand, Dublin 3, D03NV243 Bed · 2 Bath · Apartment
€595,000
137 Brian Road Marino Dublin 3, D03C5F23 Bed · 1 Bath · End of Terrace€595,000
39 Foyle Road, Fairview, Dublin, D03W7W24 Bed · 1 Bath · End of Terrace€600,000
Apartment 20, The Locks, Charlotte Quay Dock, Hanover Quay, Dublin 2, D04XT283 Bed · 2 Bath · Apartment€645,000
12 Gallery Quay (Block 14), Grand Canal Dock, Dublin 2, D02RK653 Bed · 2 Bath · Apartment€650,000
Apartment 39, The Millennium Tower, Charlotte Quay Dock, Grand Canal Dock, Dublin 4, D04CP463 Bed · 2 Bath · Apartment€675,000
42 Fitzroy Avenue, Drumcondra, Dublin 3, D03ER224 Bed · 1 Bath · Semi-D€695,000
158 Clonliffe Road, Drumcondra, Dublin 3, D03KD364 Bed · 1 Bath · End of Terrace€700,000
12 May Street, Drumcondra, Dublin 9, D03XR663 Bed · 3 Bath · End of Terrace
Daft ID: 15981138

