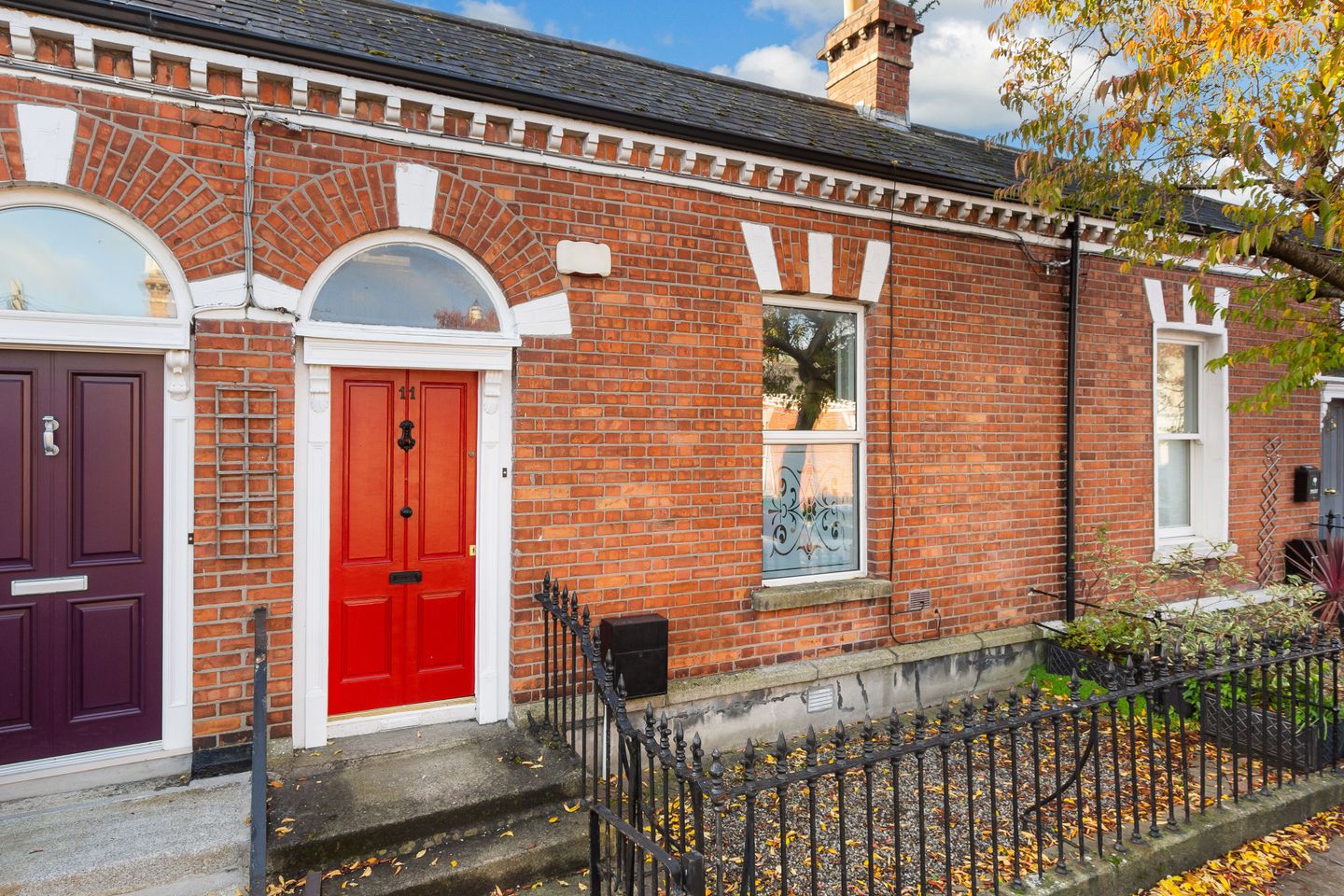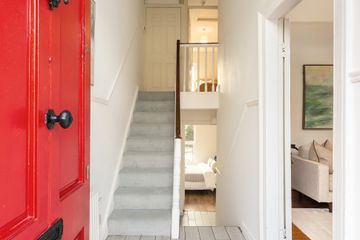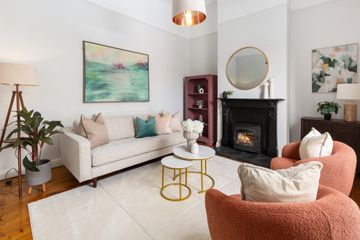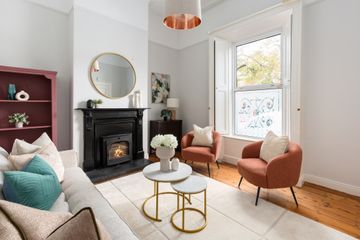



11 Sarsfield Street, Phibsborough, Dublin 7, D07DE43
€650,000
- Price per m²:€7,924
- Estimated Stamp Duty:€6,500
- Selling Type:By Private Treaty
- BER No:103213609
- Energy Performance:256.8 kWh/m2/yr
Make your move
Open Viewings
- Sat, 01/1111:00 - 11:30
About this property
Highlights
- Deceptively spacious villa style period residence
- Retains some original features
- South facing rear garden - 35ft in length
- Pedestrian access to gated rear laneway
- Permit parking
Description
OPEN VIEWING SATURDAY 1ST NOVEMBER 2025 - 11AM TO 11:30AM Sherry FitzGerald are delighted to offer for sale 11 Sarsfield Street a charming split level Victorian villa style residence. There is a wonderful homely feel about this special house - the current owner has lovingly maintained this property to utilise every inch of available space with emphasis placed on presentation, design and tasteful décor. The accommodation briefly comprises a warm and welcoming entrance hallway with the living room to the right which features impressive high ceilings, period details and a solid fuel stove. Steps from the hall lead down to a cleverly designed understairs guest wc and utility area. Bedroom 3 which overlooks the rear garden is a double room with laminate floor. From here, there is an open plan kitchen/dining room with an extensive array of floor and eye level units with built in dining area, ideal for entertaining and views of the garden. Upstairs, there are two sizeable bedrooms, both with built in wardrobes and a modern shower room which completes the accommodation. The south facing rear garden (35 ft in length approx.) is maintenance free with raised flower beds and hedging with pedestrian path to a gated rear laneway. To the front, there is permit parking, the garden is railed and laid in stone. Situated just off Berkeley Road, one of the most convenient locations in the city, this property enjoys a superb location just a short stroll from Phibsborough Village with its many shops, restaurants and cafes and is within comfortable walking distance of the city centre, The Phoenix Park, The Botanic Gardens, Royal Canal Park and Smithfield Village. There are numerous bus routes passing through Phibsborough as well as the nearby LUAS. The property is within minutes of The Four Courts, Law Library, King’s Inns, Blackhall Place, The Mater Hospital and Grangegorman TUD. Entrance 1.48m x 5.42m. Welcoming hallway with tiled floor and ceiling coving Utility / Guest WC .63m x 2.83m. With wc, whb and plumbed for washing machine Living Room 4.41m x 4.12m. Well-appointed accommodation with impressive high ceilings, original wood floors, picture rail, ceiling coving, window shutter and solid fuel stove providing a focal point Bedroom Three 2.71m x 3.11m. Double bedroom with laminate floor overlooking the rear garden Kitchen/Dining Room 2.69m x 5.74m. Open plan layout with floor and eye level units, built in seating area, large picture window and garden access Bedroom One 3.00m x 3.43m. Double bedroom with built in wardrobes, built in drawers, laminate floor and attic access overlooking the rear garden Bedroom Two 2.92m x 2.45m. Generous single bedroom with built in wardrobes and laminate floor overlooking the rear garden Bathroom 1.63m x 1.83m. Fully tiled suite with wc, vanity whb, step in shower and Velux window
The local area
The local area
Sold properties in this area
Stay informed with market trends
Local schools and transport

Learn more about what this area has to offer.
School Name | Distance | Pupils | |||
|---|---|---|---|---|---|
| School Name | Paradise Place Etns | Distance | 490m | Pupils | 237 |
| School Name | Temple Street Hospital School | Distance | 490m | Pupils | 69 |
| School Name | St Peter's National School | Distance | 530m | Pupils | 410 |
School Name | Distance | Pupils | |||
|---|---|---|---|---|---|
| School Name | Henrietta Street School | Distance | 640m | Pupils | 20 |
| School Name | Gardiner Street Primary School | Distance | 770m | Pupils | 313 |
| School Name | Lindsay Glasnevin | Distance | 780m | Pupils | 93 |
| School Name | Gaelscoil Cholásite Mhuire | Distance | 800m | Pupils | 161 |
| School Name | An Cosan Css | Distance | 930m | Pupils | 29 |
| School Name | Stanhope Street Primary School | Distance | 970m | Pupils | 400 |
| School Name | St Columba's Iona Road | Distance | 1.0km | Pupils | 371 |
School Name | Distance | Pupils | |||
|---|---|---|---|---|---|
| School Name | Belvedere College S.j | Distance | 660m | Pupils | 1004 |
| School Name | Mount Carmel Secondary School | Distance | 760m | Pupils | 398 |
| School Name | The Brunner | Distance | 980m | Pupils | 219 |
School Name | Distance | Pupils | |||
|---|---|---|---|---|---|
| School Name | St Josephs Secondary School | Distance | 1.0km | Pupils | 238 |
| School Name | St Vincents Secondary School | Distance | 1.1km | Pupils | 409 |
| School Name | Larkin Community College | Distance | 1.1km | Pupils | 414 |
| School Name | O'Connell School | Distance | 1.3km | Pupils | 215 |
| School Name | Scoil Chaitríona | Distance | 1.8km | Pupils | 523 |
| School Name | Cabra Community College | Distance | 1.9km | Pupils | 260 |
| School Name | St Mary's Secondary School | Distance | 1.9km | Pupils | 836 |
Type | Distance | Stop | Route | Destination | Provider | ||||||
|---|---|---|---|---|---|---|---|---|---|---|---|
| Type | Bus | Distance | 40m | Stop | Berkeley Road | Route | 70n | Destination | Tyrrelstown | Provider | Nitelink, Dublin Bus |
| Type | Bus | Distance | 40m | Stop | Berkeley Road | Route | 38 | Destination | Damastown | Provider | Dublin Bus |
| Type | Bus | Distance | 40m | Stop | Berkeley Road | Route | 38d | Destination | Damastown | Provider | Dublin Bus |
Type | Distance | Stop | Route | Destination | Provider | ||||||
|---|---|---|---|---|---|---|---|---|---|---|---|
| Type | Bus | Distance | 40m | Stop | Berkeley Road | Route | 38a | Destination | Damastown | Provider | Dublin Bus |
| Type | Bus | Distance | 40m | Stop | Berkeley Road | Route | 11b | Destination | Phoenix Pk | Provider | Dublin Bus |
| Type | Bus | Distance | 40m | Stop | Berkeley Road | Route | 11 | Destination | Phoenix Pk | Provider | Dublin Bus |
| Type | Bus | Distance | 40m | Stop | Berkeley Road | Route | 38b | Destination | Damastown | Provider | Dublin Bus |
| Type | Bus | Distance | 40m | Stop | Berkeley Road | Route | 120 | Destination | Ashtown Stn | Provider | Dublin Bus |
| Type | Bus | Distance | 80m | Stop | O'Connell Avenue | Route | 11b | Destination | Donnybrook Stadium | Provider | Dublin Bus |
| Type | Bus | Distance | 80m | Stop | O'Connell Avenue | Route | 38b | Destination | Burlington Road | Provider | Dublin Bus |
Your Mortgage and Insurance Tools
Check off the steps to purchase your new home
Use our Buying Checklist to guide you through the whole home-buying journey.
Budget calculator
Calculate how much you can borrow and what you'll need to save
A closer look
BER Details
BER No: 103213609
Energy Performance Indicator: 256.8 kWh/m2/yr
Statistics
- 30/10/2025Entered
- 787Property Views
- 1,283
Potential views if upgraded to a Daft Advantage Ad
Learn How
Similar properties
€595,000
28 Saint Davids Terrace, Blackhorse Avenue, Dublin 7, D07NDH54 Bed · 2 Bath · House€595,000
26 Hampton Square, Navan Road (D7), Dublin 7, D07X3123 Bed · 2 Bath · Terrace€595,000
23 Shandon Crescent, Dublin 7, Phibsborough, Dublin 7, D07K2R63 Bed · 2 Bath · Terrace€595,000
12 St David's Terrace, Blackhorse Avenue, Dublin 7, D07V2C03 Bed · 1 Bath · Terrace
€595,000
14 Villa Bank, Phibsboro, Dublin 7, D07T0V83 Bed · 1 Bath · End of Terrace€595,000
6 Ferguson Road, Drumcondra, Dublin 9, D09V4A43 Bed · 1 Bath · End of Terrace€625,000
2 Saint Josephs Street, Dublin 7, North Circular Road, Dublin 7, D07E9F93 Bed · 2 Bath · Terrace€625,000
22 Cremore Lawn, Glasnevin, Dublin 114 Bed · 2 Bath · Semi-D€645,000
56 Montpelier Hill, Stoneybatter, Dublin 7, D07H2C83 Bed · 2 Bath · End of Terrace€650,000
17 Arranmore Avenue, Phibsborough, Dublin 7, Co. Dublin, D07X2313 Bed · 2 Bath · Terrace€745,000
3 Bed Townhouse, Daneswell Place, Daneswell Place, Glasnevin, Dublin 113 Bed · 2 Bath · Duplex€745,000
House Type 1, Daneswell Place, Daneswell Place, Glasnevin, Dublin 9, Glasnevin, Dublin 113 Bed · 2 Bath · Duplex
Daft ID: 15776617

