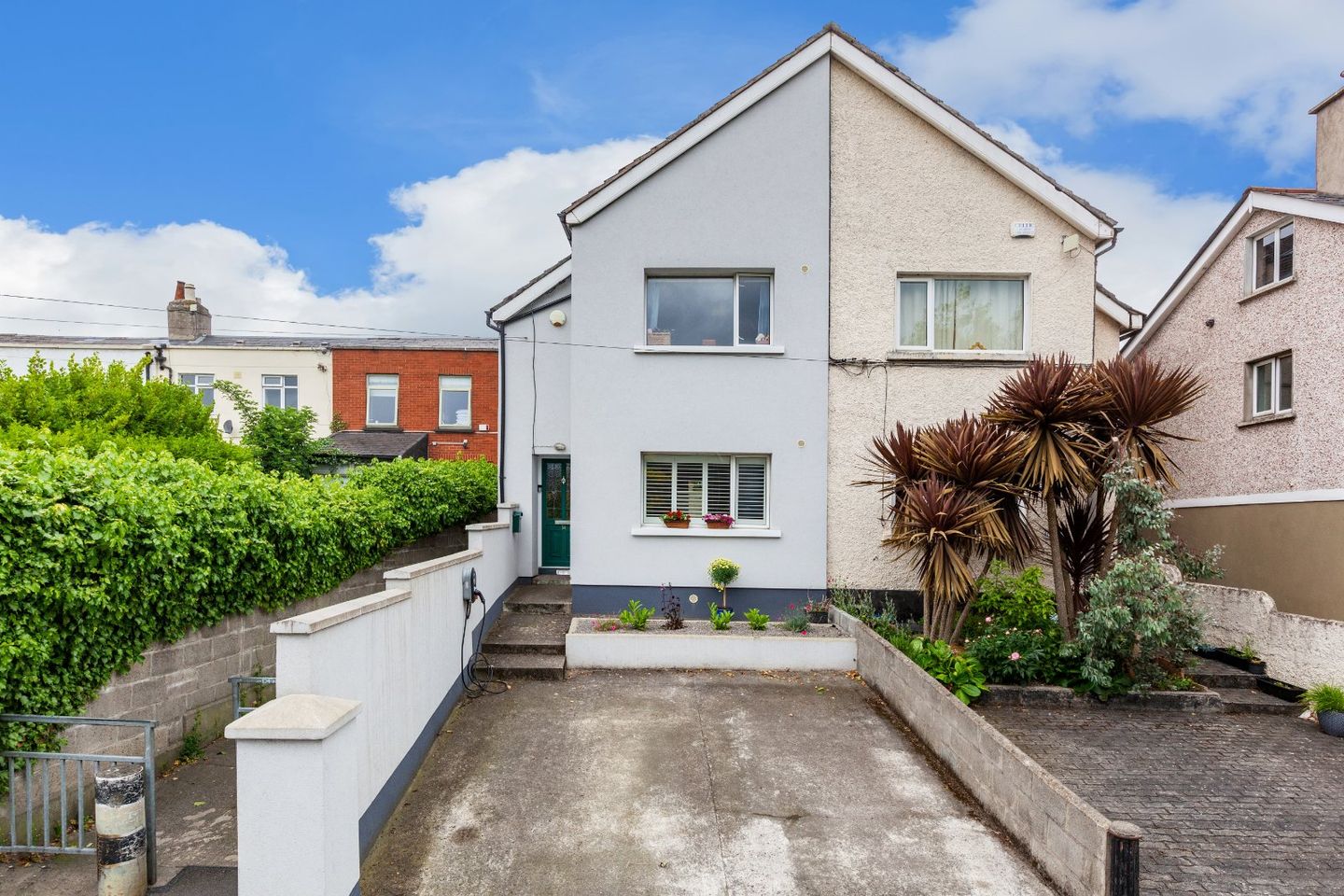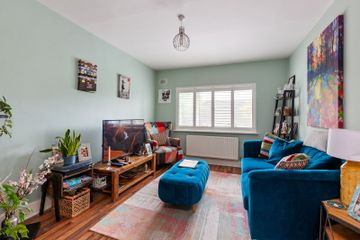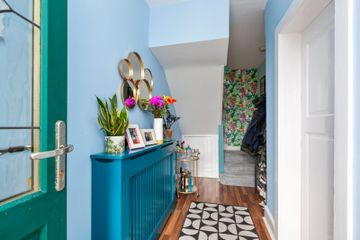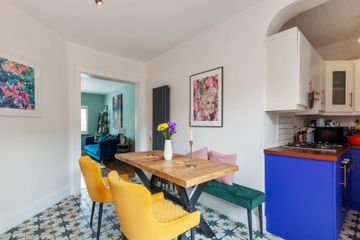



14 Villa Bank, Phibsboro, Dublin 7, D07T0V8
€595,000
- Price per m²:€7,000
- Estimated Stamp Duty:€5,950
- Selling Type:By Private Treaty
- BER No:110199148
- Energy Performance:11.91 kWh/m2/yr
Make your move
Open Viewings
- Sat, 15/1111:45 - 12:15
About this property
Highlights
- Superb 3 bedroom semi detached with parking
- A2 Energy Rating
- External wrap insulation
- Solar Panels
- Electric Car Charger
Description
DNG are delighted to present this Superb, A rated, 3 bedroom family home located adjacent to the heart of the popular Phibsboro Village. This beautiful property, offers a wonderful mix of bright, contemporary style creating this exquisite 3 bedroom house boasting remarkable high spec interiors and a private, west facing garden to the rear. This house has been finished to an extremely high level, has been very well maintained and enhanced by its current owners. Accommodation comprises an entrance hallway, large open plan reception, living/dining and modern open kitchen, three bedrooms and new bathroom suite. There is gas fired radiator central heating (with new boiler) and the windows are upvc double glazed throughout. To the front of the property there is a walled, concrete drive with parking for two cars and the additional benefit of an electric car charger, which is connected to the solar panels. The location is within walking distance to Dublin City Centre, easy reach of all the Phoenix Park has the offer, well serviced by numerous bus routes, close to good schools, restaurants, coffee shops and all the shopping facilities that Phibsboro Village has to offer. The Luas Cross City line is a 10 minute stroll, the new TUD college campus at Grangegorman is close by, the Mater Hospital within 400m away and Dublin Airport/M50 is easily accessible from the house. The property has been very well maintained and enhanced by its current owners and is sure to interest buyers looking for a very high specification residence in Phibsboro. Viewing is very highly recommended. Hall 4.88m x 2m. Smart entrance hallway with Walnut laminated wood floors and under stairs storage Living Room 4.32m x 3.32m. Front reception room with beautiful open feature fireplace, Walnut laminated wood floorsand wooden window blinds Kitchen 3m x 1.85m. Stylish fully fitted kitchen units with encaustic floor tiling, textured subway wall tiling, double sink and wooden ceiling cladding Dining room 4.1m x 2.82m. Bright and spacious dining room open plan to kitchen with Encaustic floor tiling, Anthracite upright radiator, ceiling Rose and French doors leading to rear garden Stairs and landing 3.3m x 1.9m. With modern Grey fitted carpets Bedroom 1 4.46m x 2.65m. Main double bedroom with inset sliderobes and new quality fitted carpets Bedroom 2 4.1m x 2.83m. Double bedroom with sliderobes, fitted carpets and stira access to floor attic storage space Bedroom 3 2.3m x 2m. Front bedroom with new fitted carpets - south facing aspect currently used as a home office Bathroom 1.66m x 1.75m. New bathroom with new Triton cubicle shower, second rain shower with slate base - new wc with background storage, new whb with under sink storage - Green subway wall tiling with built in shelving Outside front 25ft x 20ft approx. Concrete, walled driveway with Electric car charger, Solar Panels, outside lighting, loose stone with Laurel hedging and Lavender Outside rear 25ft x 20ft approx. Walled, sunny westerly aspect, not overlooked, block built garden shed (3.1m x 1.65m) - outside taps and lighting - This is a wonderful cobblelock courtyard garden ideal for lazy lunches and summer bbq's
The local area
The local area
Sold properties in this area
Stay informed with market trends
Local schools and transport

Learn more about what this area has to offer.
School Name | Distance | Pupils | |||
|---|---|---|---|---|---|
| School Name | St Peter's National School | Distance | 390m | Pupils | 410 |
| School Name | Lindsay Glasnevin | Distance | 490m | Pupils | 93 |
| School Name | St. Vincent's Primary School | Distance | 640m | Pupils | 253 |
School Name | Distance | Pupils | |||
|---|---|---|---|---|---|
| School Name | St Columba's Iona Road | Distance | 680m | Pupils | 371 |
| School Name | Temple Street Hospital School | Distance | 730m | Pupils | 69 |
| School Name | Paradise Place Etns | Distance | 880m | Pupils | 237 |
| School Name | Gardiner Street Primary School | Distance | 930m | Pupils | 313 |
| School Name | Christ The King Boys National School | Distance | 970m | Pupils | 101 |
| School Name | Christ The King Senior School | Distance | 1.0km | Pupils | 77 |
| School Name | Henrietta Street School | Distance | 1.1km | Pupils | 20 |
School Name | Distance | Pupils | |||
|---|---|---|---|---|---|
| School Name | St Vincents Secondary School | Distance | 700m | Pupils | 409 |
| School Name | Belvedere College S.j | Distance | 960m | Pupils | 1004 |
| School Name | Mount Carmel Secondary School | Distance | 1.2km | Pupils | 398 |
School Name | Distance | Pupils | |||
|---|---|---|---|---|---|
| School Name | St Josephs Secondary School | Distance | 1.3km | Pupils | 238 |
| School Name | The Brunner | Distance | 1.4km | Pupils | 219 |
| School Name | O'Connell School | Distance | 1.4km | Pupils | 215 |
| School Name | Larkin Community College | Distance | 1.4km | Pupils | 414 |
| School Name | Scoil Chaitríona | Distance | 1.5km | Pupils | 523 |
| School Name | St Mary's Secondary School | Distance | 1.5km | Pupils | 836 |
| School Name | Cabra Community College | Distance | 1.7km | Pupils | 260 |
Type | Distance | Stop | Route | Destination | Provider | ||||||
|---|---|---|---|---|---|---|---|---|---|---|---|
| Type | Bus | Distance | 120m | Stop | Munster Street | Route | 140 | Destination | Rathmines | Provider | Dublin Bus |
| Type | Bus | Distance | 120m | Stop | Munster Street | Route | 9 | Destination | Limekiln Avenue | Provider | Dublin Bus |
| Type | Bus | Distance | 120m | Stop | Munster Street | Route | E2 | Destination | Dun Laoghaire | Provider | Dublin Bus |
Type | Distance | Stop | Route | Destination | Provider | ||||||
|---|---|---|---|---|---|---|---|---|---|---|---|
| Type | Bus | Distance | 120m | Stop | Munster Street | Route | 40 | Destination | Earlsfort Terrace | Provider | Dublin Bus |
| Type | Bus | Distance | 120m | Stop | Munster Street | Route | 980 | Destination | Wynn's Hotel | Provider | Collins Coaches |
| Type | Bus | Distance | 120m | Stop | Munster Street | Route | 103 | Destination | Dublin | Provider | Bus Éireann |
| Type | Bus | Distance | 120m | Stop | Munster Street | Route | E1 | Destination | Ballywaltrim | Provider | Dublin Bus |
| Type | Bus | Distance | 120m | Stop | Munster Street | Route | 83 | Destination | Kimmage | Provider | Dublin Bus |
| Type | Bus | Distance | 120m | Stop | Munster Street | Route | 9 | Destination | O'Connell St | Provider | Dublin Bus |
| Type | Bus | Distance | 120m | Stop | Munster Street | Route | 140 | Destination | O'Connell St | Provider | Dublin Bus |
Your Mortgage and Insurance Tools
Check off the steps to purchase your new home
Use our Buying Checklist to guide you through the whole home-buying journey.
Budget calculator
Calculate how much you can borrow and what you'll need to save
A closer look
BER Details
BER No: 110199148
Energy Performance Indicator: 11.91 kWh/m2/yr
Statistics
- 12/11/2025Entered
- 8,918Property Views
Similar properties
€545,000
29 St. Anne's Road, Drumcondra, Dublin 9, D09W5Y33 Bed · 1 Bath · Terrace€545,000
6 Violet Hill Drive, Dublin 11, Glasnevin, Dublin 11, D11W0H63 Bed · 1 Bath · Semi-D€550,000
9 Phibsborough Avenue, Phibsborough, Dublin 7, D07N9P23 Bed · 1 Bath · End of Terrace€550,000
10 Glasnevin Court, Glasnevin, Dublin 11, D11N6W63 Bed · 2 Bath · Semi-D
€550,000
Apartment 116, Block A, Smithfield Market, Dublin 73 Bed · 2 Bath · Apartment€550,000
14 John Field Road, Dublin 8, D08P3V24 Bed · 2 Bath · End of Terrace€550,000
92 Block A, Smithfield Market, Smithfield, Dublin 7, D07E6813 Bed · 2 Bath · Apartment€550,000
28 Ashington Green, Navan Road, Dublin 7, D07K1C03 Bed · 2 Bath · End of Terrace€550,000
32 Clarence Mangan Road, The Tenters, Dublin 8, D08R6P63 Bed · 2 Bath · End of Terrace€565,000
17 Manor Place, Stoneybatter, Dublin, D07A6P83 Bed · 1 Bath · Terrace€600,000
Orby, Phoenix Park Racecourse, Orby Development, Castleknock, Dublin 153 Bed · 2 Bath · Apartment€745,000
3 Bed Townhouse, Daneswell Place, Daneswell Place, Glasnevin, Dublin 113 Bed · 2 Bath · Duplex
Daft ID: 16124715

