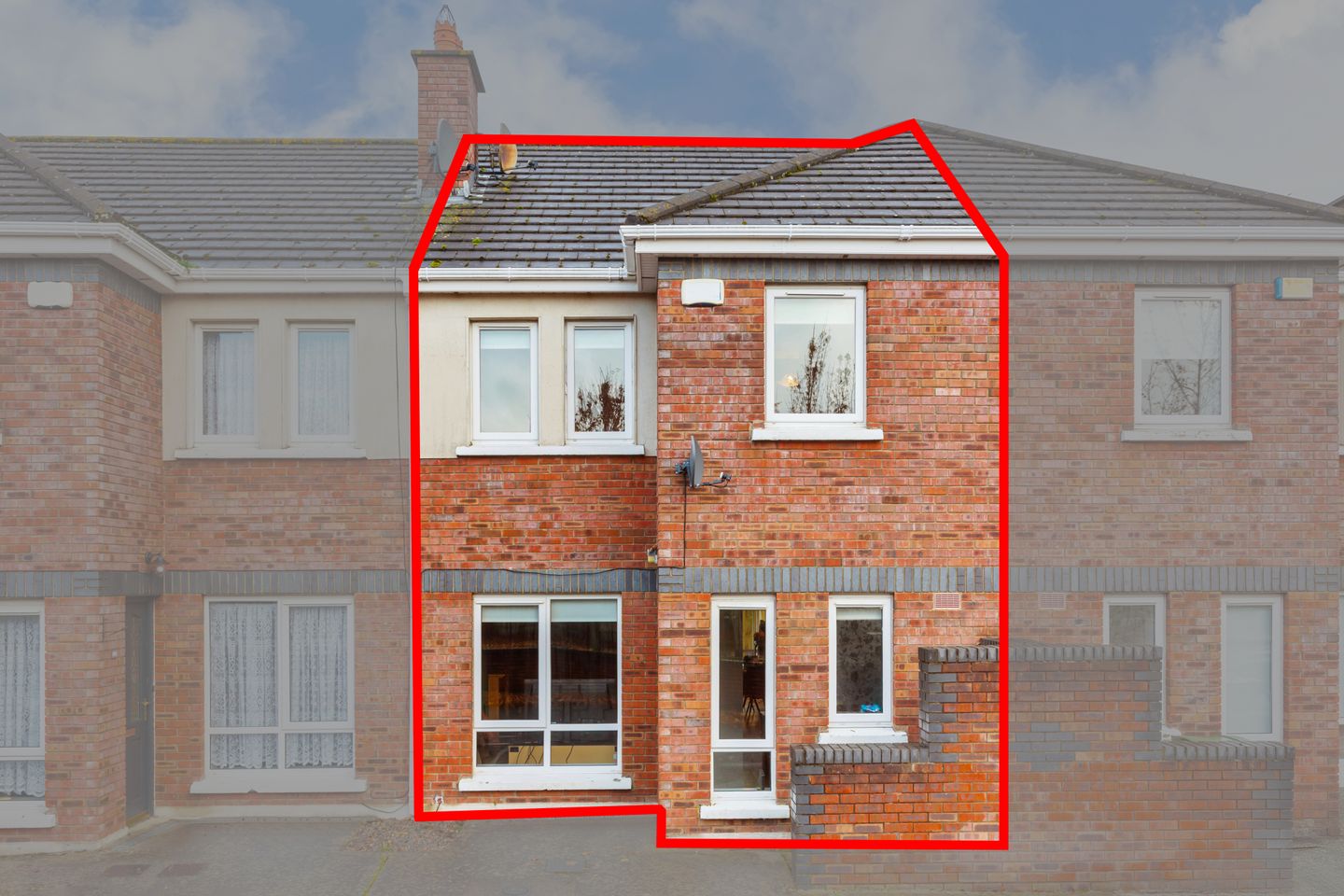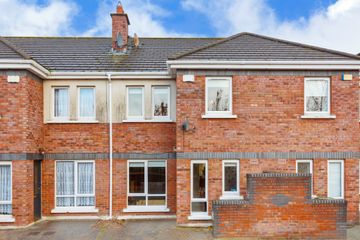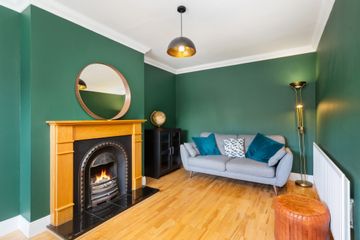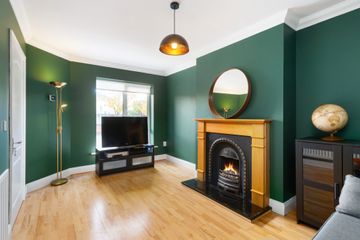



111 Callenders Mill, Celbridge, Co. Kildare, W23TD77
€385,000
- Price per m²:€3,764
- Estimated Stamp Duty:€3,850
- Selling Type:By Private Treaty
- BER No:112348032
- Energy Performance:136.75 kWh/m2/yr
About this property
Highlights
- Terraced
- 3 Bedrooms (main with en-suite)
- 3 Bathrooms
- Excellent central Location
- GFCH (Gas fire central heating)
Description
**To book a viewing or make an offer visit mySherryFitz ** Sherry FitzGerald Brady O’Flaherty are delighted to welcome you to this lovely, 3-bedroom mid-terrace home, ideally positioned within this sought-after, family-oriented development. Tucked away in a quiet cul-de-sac and overlooking a pleasant green area, this beautifully presented property is perfect for first-time buyers seeking comfort, convenience, and a strong sense of community. Extending an impressive approx. 102 sqm, accommodation includes A welcoming hallway with guest WC, living room, and a large open plan ‘L’ shaped kitchen / dining, living room ideal for modern family living. Upstairs, there are 3 fine sized bedrooms (1 ensuite) and the main family bathroom. This home enjoys a superb location, just a short stroll from Celbridge village, local schools, Hazel hatch train station, and an array of shops, cafés, and everyday amenities. Sports enthusiasts will also appreciate the proximity to the local GAA grounds, tennis club, and nearby rugby and soccer facilities. Positioned just off Hazel hatch and Newtown Road, the home also benefits from superb transport links. Viewing is highly recommended. Entrance Hall 6.49m x 2.20m. With wooden flooring. Guest WC off same and utility closet. Coving to ceiling. Guest WC 1.44m x 1.78m. With WC and WHB. Fully Tiled. Living Room 4.88m x 2.92m. With wooden flooring, feature fireplace with a polished granite hearth and back with open fire. Coving to ceiling. Kitchen Dining Room 6.22m x 5.22m. Large open plan ‘L’ shaped room. Kitchen with modern wall and floor units with solid oak shaker finish and modern countertops. Integrated appliances included. Tiled splash back. Tiled floor throughout. Living/Dining area with double doors leading to rear garden, with wooden flooring. Two French doors leading to the rear garden. Landing 3.67m x 2.09m. With HP housing hot water cylinder and additional storage. Bedroom 1 3.12m x 5.27m. With carpet flooring and fitted wardrobe. En-suite off same. En-suite 1.19m x 3.08m. With am electrical shower, WC and WHB. Partially tiled. Bedroom 2 3.09m x 3.08m. With carpet flooring and fitted wardrobe. Bedroom 3 3.29m x 2.51m. With carpet flooring and fitted wardrobe. Bathroom 1.69m x 3.08m. With bath, WC and WHB. Tiled flooring. Outside To the rear there is a beautiful garden which enjoys the evening sunshine, artificial grass along with marble and stone patio. Fenced border.
The local area
The local area
Sold properties in this area
Stay informed with market trends
Local schools and transport

Learn more about what this area has to offer.
School Name | Distance | Pupils | |||
|---|---|---|---|---|---|
| School Name | Primrose Hill National School | Distance | 380m | Pupils | 113 |
| School Name | St. Patrick's Primary School | Distance | 650m | Pupils | 384 |
| School Name | St Raphaels School Celbridge | Distance | 690m | Pupils | 97 |
School Name | Distance | Pupils | |||
|---|---|---|---|---|---|
| School Name | Scoil Naomh Bríd | Distance | 740m | Pupils | 258 |
| School Name | North Kildare Educate Together National School | Distance | 1.3km | Pupils | 435 |
| School Name | Scoil Na Mainistreach | Distance | 1.3km | Pupils | 460 |
| School Name | Aghards National School | Distance | 1.9km | Pupils | 665 |
| School Name | Scoil Eoin Phóil | Distance | 4.3km | Pupils | 272 |
| School Name | Leixlip Boys National School | Distance | 4.4km | Pupils | 306 |
| School Name | St Annes National School | Distance | 4.5km | Pupils | 344 |
School Name | Distance | Pupils | |||
|---|---|---|---|---|---|
| School Name | St Wolstans Community School | Distance | 1.6km | Pupils | 820 |
| School Name | Salesian College | Distance | 2.9km | Pupils | 842 |
| School Name | Celbridge Community School | Distance | 3.0km | Pupils | 714 |
School Name | Distance | Pupils | |||
|---|---|---|---|---|---|
| School Name | Coláiste Chiaráin | Distance | 4.3km | Pupils | 638 |
| School Name | Adamstown Community College | Distance | 5.1km | Pupils | 980 |
| School Name | Confey Community College | Distance | 5.2km | Pupils | 911 |
| School Name | Lucan Community College | Distance | 6.1km | Pupils | 966 |
| School Name | Maynooth Community College | Distance | 6.8km | Pupils | 962 |
| School Name | Maynooth Post Primary School | Distance | 6.9km | Pupils | 1018 |
| School Name | Gaelcholáiste Mhaigh Nuad | Distance | 7.0km | Pupils | 129 |
Type | Distance | Stop | Route | Destination | Provider | ||||||
|---|---|---|---|---|---|---|---|---|---|---|---|
| Type | Bus | Distance | 380m | Stop | Primrose Hill | Route | L59 | Destination | River Forest | Provider | Dublin Bus |
| Type | Bus | Distance | 380m | Stop | Primrose Hill | Route | W6 | Destination | Community College | Provider | Go-ahead Ireland |
| Type | Bus | Distance | 390m | Stop | Primrose Hill | Route | W6 | Destination | The Square | Provider | Go-ahead Ireland |
Type | Distance | Stop | Route | Destination | Provider | ||||||
|---|---|---|---|---|---|---|---|---|---|---|---|
| Type | Bus | Distance | 390m | Stop | Primrose Hill | Route | L59 | Destination | Hazelhatch Station | Provider | Dublin Bus |
| Type | Bus | Distance | 410m | Stop | Shinkeen Road | Route | L59 | Destination | River Forest | Provider | Dublin Bus |
| Type | Bus | Distance | 410m | Stop | Shinkeen Road | Route | W6 | Destination | Community College | Provider | Go-ahead Ireland |
| Type | Bus | Distance | 430m | Stop | Shinkeen Road | Route | L59 | Destination | Hazelhatch Station | Provider | Dublin Bus |
| Type | Bus | Distance | 430m | Stop | Shinkeen Road | Route | W6 | Destination | The Square | Provider | Go-ahead Ireland |
| Type | Bus | Distance | 480m | Stop | Shinkeen Road | Route | L58 | Destination | River Forest | Provider | Dublin Bus |
| Type | Bus | Distance | 500m | Stop | Priory Lodge | Route | X27 | Destination | Ucd Belfield | Provider | Dublin Bus |
Your Mortgage and Insurance Tools
Check off the steps to purchase your new home
Use our Buying Checklist to guide you through the whole home-buying journey.
Budget calculator
Calculate how much you can borrow and what you'll need to save
BER Details
BER No: 112348032
Energy Performance Indicator: 136.75 kWh/m2/yr
Statistics
- 29/10/2025Entered
- 820Property Views
- 1,337
Potential views if upgraded to a Daft Advantage Ad
Learn How
Similar properties
€375,000
33 Willowbrook Lawns, Celbridge, Co. Kildare, W23V3H03 Bed · 3 Bath · Semi-D€390,000
27 The Meadows, Oldtown Mill, Celbridge, Co. Kildare, W23V2293 Bed · 3 Bath · Terrace€395,000
67 The Drive, Hazelhatch Park, Celbridge, Co. Kildare, W23RX203 Bed · 3 Bath · Terrace€395,000
71 The Drive, Hazelhatch Park, Celbridge, Co. Kildare, W23WD563 Bed · 3 Bath · End of Terrace
€424,950
45 The Paddocks, Celbridge, Co. Kildare, W23KE693 Bed · 3 Bath · End of Terrace€425,000
42 Beatty Park, Celbridge, Co. Kildare, W23NF203 Bed · 2 Bath · Semi-D€425,000
62 Beatty Park, Celbridge, Co. Kildare, W23EF213 Bed · 2 Bath · Semi-D€425,000
13 Vanessa Lawns, Celbridge, Co. Kildare, W23FC813 Bed · 2 Bath · Semi-D€430,000
84 Thornhill Gardens, Celbridge, Co. Kildare, W23HH933 Bed · 2 Bath · Semi-D€435,000
31 Willow Green, Primrose Gate, Celbridge, Co. Kildare, W23AY013 Bed · 3 Bath · Semi-D€435,000
31 Willow Green, Primrose Gate, Celbridge, Co Kildare, W23AY013 Bed · 3 Bath · Semi-D€445,000
16 Castlevillage Rise, Celbridge, Co. Kildare, W23C2V43 Bed · 3 Bath · Semi-D
Daft ID: 16309335

