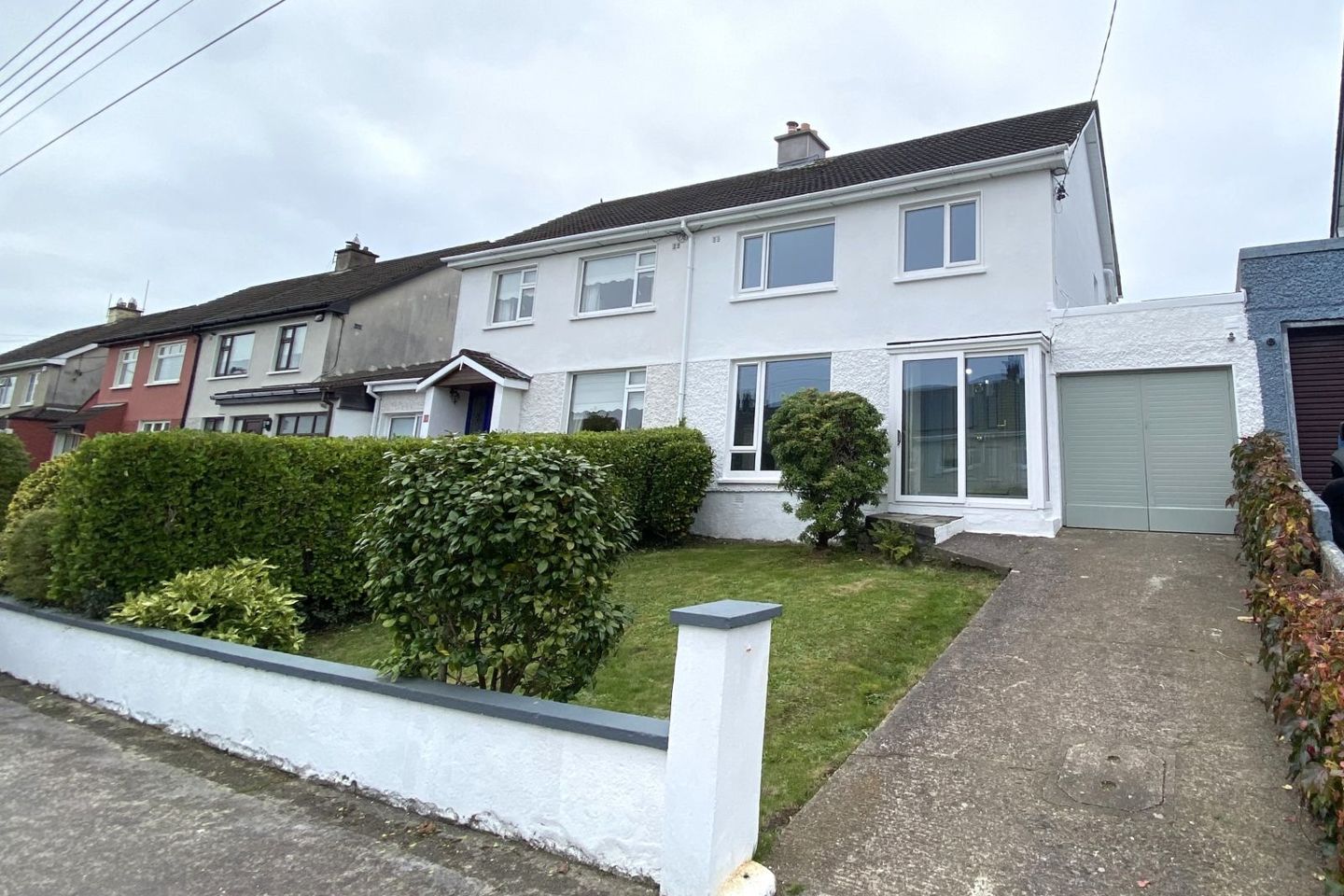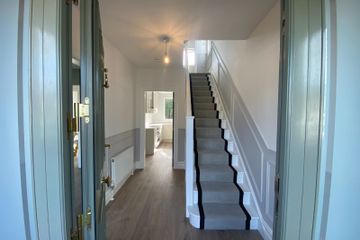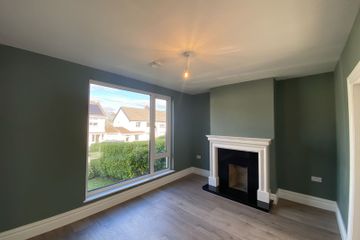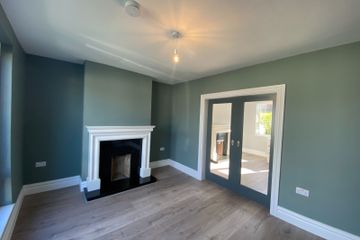



12 Inchvale Drive, Douglas, Douglas, Co. Cork, T12D6X6
€425,000
- Price per m²:€4,208
- Estimated Stamp Duty:€4,250
- Selling Type:By Private Treaty
- BER No:116265406
About this property
Highlights
- Sought after Residential Area.
- Fully Refurbished, Rewired, Replumbed, New Heating System Installed.
- Southerly Aspect.
- Gas Fired Radiator Central Heating.
- PVC Triple Glazed Windows.
Description
Superbly appointed three-bedroom residence located in a most convenient and sought-after residential area within a short walk of Douglas Village, Douglas Shopping Centre, Primary and Secondary Schools and Public transport. This property has been fully refurbished throughout and is presented in excellent condition. Recent works include complete rewiring, replumbing, and the installation of a new heating system. The home also benefits from new triple-glazed windows, new internal doors, and new flooring throughout. Energy efficiency has been greatly improved, with the BER rating now upgraded to C2. 12 Inchvale Drive is a turnkey home with all major works completed and ready for immediate occupation. Viewing highly recommended. Accommodation: Reception Hall: Bright and spacious. Sitting Room: 4.1 x 3.1 Marble effect mantle with open fireplace. Pocket doors to:- Living Room: 3.7 x 3.7 Marble effect mantle with vent ducting for solid fuel stove. Kitchen: 3.8 x 2.4 Extensive floor and eye level units incorporating integrated four plate hob, extractor hood and oven. Sink unit. Partly tiled walls. Integrated fridge freezer. Sunroom: 3.4 x 2.2 Sliding doors to gardens / decking area. Roof light WC & WHB: 1.2 x 0.8 First Floor Bedroom 1: 4.4 x 3.8 Double built-in wardrobe. Carpet flooring. Vanity unit. En-suite: Pump shower with rain/waterfall attachments. WC & WHB Tiled floor to ceiling. Bedroom 2: 3.1 x 3.1 Double built-in wardrobe. Carpet flooring. Vanity unit. Bedroom 3: 3.1 x 2.2 Carpet flooring. Main Bathroom: 2.0 x 1.6 Three-piece suite, Tiled floor to ceiling. Pump shower with rain/waterfall attachments. Airing Press: Attic storage: Carpet flooring. Built-in wardrobes Velux window. En-suite: Pump shower, WHB & WC. Tiled floor. Outside: The property benefits from a private south facing rear garden laid out in lawns, mature shrubbery, decking area and off-street parking area to the front. Garage: 2.7 x 2.3 Glow worm combi boiler, Aqua Box, double door to front drive Windows: PVC Triple Glazed throughout Central Heating: Gas Fired Radiator C. H. Services: All main services connected. Floor Area: 1,080 sq. ft. Tenure: Freehold BER: C2 116265406
Standard features
The local area
The local area
Sold properties in this area
Stay informed with market trends
Local schools and transport

Learn more about what this area has to offer.
School Name | Distance | Pupils | |||
|---|---|---|---|---|---|
| School Name | St Columba's Girls National School | Distance | 180m | Pupils | 370 |
| School Name | St Columbas Boys National School | Distance | 280m | Pupils | 364 |
| School Name | St Luke's School Douglas | Distance | 570m | Pupils | 207 |
School Name | Distance | Pupils | |||
|---|---|---|---|---|---|
| School Name | Gaelscoil Na Dúglaise | Distance | 600m | Pupils | 438 |
| School Name | Scoil Niocláis | Distance | 1.2km | Pupils | 746 |
| School Name | Scoil Bhríde Eglantine | Distance | 1.3km | Pupils | 388 |
| School Name | St Anthony's National School | Distance | 1.8km | Pupils | 598 |
| School Name | Ballinlough National School | Distance | 2.1km | Pupils | 227 |
| School Name | Beaumont Boys National School | Distance | 2.2km | Pupils | 289 |
| School Name | Beaumont Girls National School | Distance | 2.2km | Pupils | 324 |
School Name | Distance | Pupils | |||
|---|---|---|---|---|---|
| School Name | Douglas Community School | Distance | 760m | Pupils | 562 |
| School Name | Regina Mundi College | Distance | 1.2km | Pupils | 562 |
| School Name | Christ King Girls' Secondary School | Distance | 1.9km | Pupils | 703 |
School Name | Distance | Pupils | |||
|---|---|---|---|---|---|
| School Name | Coláiste Chríost Rí | Distance | 2.4km | Pupils | 506 |
| School Name | Ashton School | Distance | 2.4km | Pupils | 532 |
| School Name | Presentation Secondary School | Distance | 2.7km | Pupils | 164 |
| School Name | Coláiste Éamann Rís | Distance | 2.9km | Pupils | 760 |
| School Name | Coláiste Daibhéid | Distance | 3.0km | Pupils | 183 |
| School Name | Cork College Of Commerce | Distance | 3.1km | Pupils | 27 |
| School Name | Ursuline College Blackrock | Distance | 3.3km | Pupils | 359 |
Type | Distance | Stop | Route | Destination | Provider | ||||||
|---|---|---|---|---|---|---|---|---|---|---|---|
| Type | Bus | Distance | 260m | Stop | Grange Park | Route | 206 | Destination | South Mall | Provider | Bus Éireann |
| Type | Bus | Distance | 270m | Stop | Grange Park | Route | 206 | Destination | Grange | Provider | Bus Éireann |
| Type | Bus | Distance | 300m | Stop | Grange Wood Court | Route | 206 | Destination | South Mall | Provider | Bus Éireann |
Type | Distance | Stop | Route | Destination | Provider | ||||||
|---|---|---|---|---|---|---|---|---|---|---|---|
| Type | Bus | Distance | 330m | Stop | Grange Wood Court | Route | 206 | Destination | Grange | Provider | Bus Éireann |
| Type | Bus | Distance | 350m | Stop | Douglas Church Road | Route | 207 | Destination | St. Patrick Street | Provider | Bus Éireann |
| Type | Bus | Distance | 350m | Stop | Douglas Church Road | Route | 206 | Destination | South Mall | Provider | Bus Éireann |
| Type | Bus | Distance | 350m | Stop | Douglas Church Road | Route | 207 | Destination | Ballyvolane | Provider | Bus Éireann |
| Type | Bus | Distance | 380m | Stop | Donnybrook Hill | Route | 207 | Destination | Ballyvolane | Provider | Bus Éireann |
| Type | Bus | Distance | 380m | Stop | Donnybrook Hill | Route | 206 | Destination | South Mall | Provider | Bus Éireann |
| Type | Bus | Distance | 380m | Stop | Donnybrook Hill | Route | 207 | Destination | St. Patrick Street | Provider | Bus Éireann |
Your Mortgage and Insurance Tools
Check off the steps to purchase your new home
Use our Buying Checklist to guide you through the whole home-buying journey.
Budget calculator
Calculate how much you can borrow and what you'll need to save
BER Details
BER No: 116265406
Statistics
- 13/10/2025Entered
- 7,032Property Views
- 11,462
Potential views if upgraded to a Daft Advantage Ad
Learn How
Similar properties
€385,000
26 Ashton Lodge, Boreenmanna Road, Ballinlough, Co. Cork, T12XA623 Bed · 2 Bath · Duplex€385,000
Sunnyside, Douglas Lawn, Douglas, Co. Cork, T12H1WK3 Bed · 1 Bath · Semi-D€385,000
17 Calderwood Road, Donnybrook, Douglas, Cork, T12H31X3 Bed · 1 Bath · Semi-D€395,000
77 Bromley Park, Donnybrook, Donnybrook, Co. Cork, T12D81K3 Bed · 3 Bath · Detached
€395,000
6 Woodville, Rochestown Road, Rochestown, Co. Cork, T12AD824 Bed · 3 Bath · Semi-D€395,000
19 Ardcahon Way, Lehenaghmore, Cork City, Co. Cork, T12X3RX3 Bed · 3 Bath · Semi-D€395,000
30 Coolkellure Rise, Coolkellure, Lehenaghmore, Co. Cork, T12PF9H3 Bed · 3 Bath · Semi-D€395,000
Saint Anne's, 8 Green Lawn, Curragh Road, Cork, T12T9N13 Bed · 2 Bath · Semi-D€395,000
6 Manor Lawn, Thornbury View, Rochestown, Cork, T12YFC73 Bed · 1 Bath · Bungalow€400,000
Merrall, 24 Saint Patrick'S Road, Turners Cross, Co. Cork, T12D9ER5 Bed · 2 Bath · Semi-D€400,000
Lisaville, Church Road, Douglas, Co. Cork, T12KCA43 Bed · Detached€435,000
3 Bedroom Duplex, Belview Wood, Belview Wood, Maryborough, Douglas, Co. Cork3 Bed · 3 Bath · Duplex
Daft ID: 16319254

