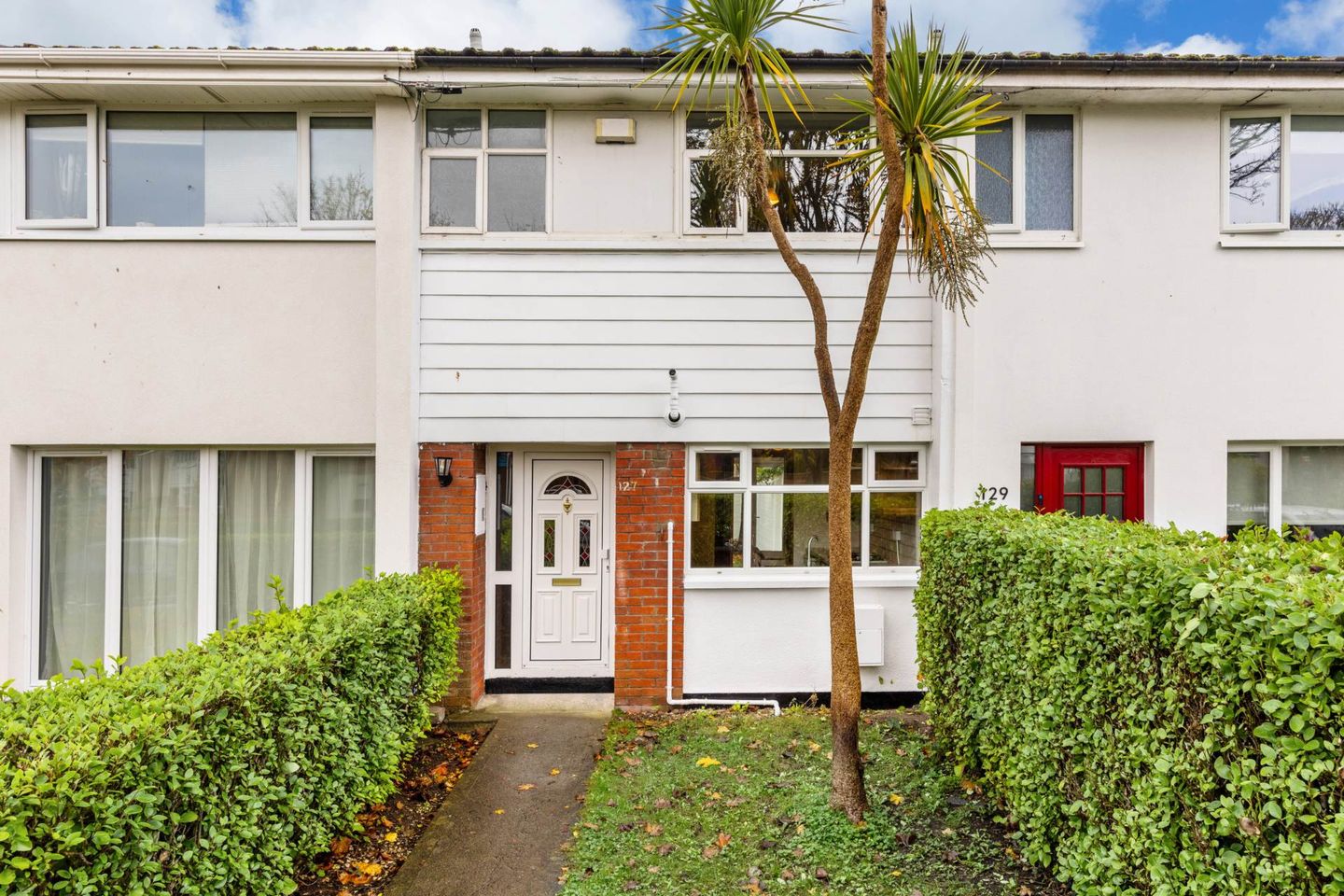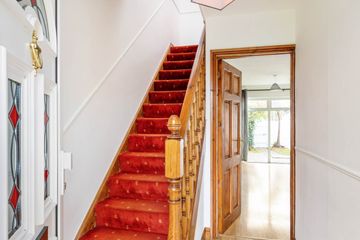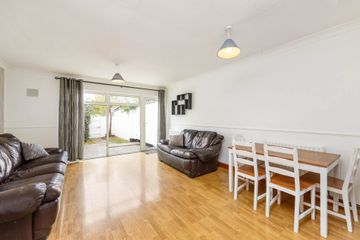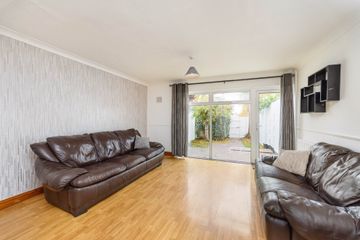



127 Bayside Boulevard North, Sutton, Dublin 13, D13FP44
€475,000
- Price per m²:€7,058
- Estimated Stamp Duty:€4,750
- Selling Type:By Private Treaty
- BER No:118918564
- Energy Performance:193.15 kWh/m2/yr
About this property
Highlights
- GAS FIRED CENTRAL HEATING
- BRIGHT & SPACIOUS INTERIOR
- SOUTH-WEST FACING REAR GARDEN
- PRIVATE SEPARATE GARAGE FOR ADDITIONAL STORAGE
- REAR ACCESS TO A LARGE GREEN AREA
Description
KM Property are delighted to present No. 127 Bayside Boulevard North a bright and spacious two-bedroom mid-terraced home ideally located in this ever-popular coastal neighbourhood. This inviting property offers generous living space and a south - west facing rear garden with direct access to a large green area; perfect for outdoor recreation and relaxation. Viewing video https://youtu.be/ioCXxQ5LunQ On entering the property, you're greeted by a welcoming entrance hallway with laminate flooring that continues throughout the ground floor. To the rear lies a spacious open-plan living / dining room that spans the full width of the house. A large picture window overlooks the sun - drenched back garden, allowing natural light to flood the space throughout the day a perfect setting for both entertaining and quiet evenings at home. The kitchen, located to the front of the property, features fitted wall and floor units and enjoys excellent natural light. Upstairs, the carpeted stairs and landing lead to two exceptionally spacious double bedrooms. The master bedroom, spanning the full width of the house, boasts a wall-to-wall window that captures daylight from its south-west aspect, as well as a walk-in wardrobe for ample storage. The second double bedroom, positioned to the front, is also generous in size and includes its own walk-in wardrobe. A bathroom with bath, shower, wash hand basin, and WC completes the upstairs accommodation. The hot press is conveniently located on the landing, with attic above for additional storage. The south-west facing rear garden is one of the property's stand out features a wonderful private space ideal for enjoying the afternoon and evening sun. Beyond the garden, a gate provides direct access to a large green recreational area, perfect for leisure activities. This leads to a private storage garage, offering excellent additional storage for bikes, tools, or seasonal items. The property enjoys a highly convenient and sought-after position close to a wealth of local amenities. Excellent schools, shops, and sports clubs are all within easy reach, while the Coast Road and Bayside DART Station are just a short stroll away, offering quick and easy access to Dublin City Centre and beyond. The nearby coastline provides beautiful walking and cycling routes, with plenty of cafes, parks, and leisure facilities to enjoy. Viewing is highly recommended. Accommodation Entrance Hallway - 1.81m (5'11") x 2.34m (7'8") A welcoming entrance hallway with laminate flooring, Living / Dining Room - 4.26m (14'0") x 5.15m (16'11") Large open-plan living and dining area spanning the full width of the property, featuring laminate flooring and a picture window overlooking the rear garden. Kitchen - 2.36m (7'9") x 2.66m (8'9") Positioned to the front of the house, the kitchen is fitted with a range of wall and floor units, offering ample storage and workspace. The double-aspect layout allows natural light to flow through, creating a bright and functional area. Bedroom One - 2.71m (8'11") x 4.27m (14'0") A generous double bedroom spanning the full width of the property, featuring a large wall-to-wall window that captures beautiful natural light from the south-west aspect. Includes a convenient walk-in wardrobe. Bedroom Two - 2.45m (8'0") x 4.3m (14'1") A bright and spacious double bedroom located to the front of the house, complete with its own walk-in wardrobe for excellent storage. Bathroom - 1.72m (5'8") x 2.7m (8'10") A fully tiled family bathroom complete with bath, overhead shower, wash hand basin, and WC. Note: Please note we have not tested any apparatus, fixtures, fittings, or services. Interested parties must undertake their own investigation into the working order of these items. All measurements are approximate and photographs provided for guidance only. Property Reference :KMUL4688
The local area
The local area
Sold properties in this area
Stay informed with market trends
Local schools and transport

Learn more about what this area has to offer.
School Name | Distance | Pupils | |||
|---|---|---|---|---|---|
| School Name | Bayside Senior School | Distance | 260m | Pupils | 403 |
| School Name | Bayside Junior School | Distance | 290m | Pupils | 339 |
| School Name | North Bay Educate Together National School | Distance | 880m | Pupils | 199 |
School Name | Distance | Pupils | |||
|---|---|---|---|---|---|
| School Name | Gaelscoil Míde | Distance | 880m | Pupils | 221 |
| School Name | St Laurence's National School | Distance | 910m | Pupils | 425 |
| School Name | St Michael's House Raheny | Distance | 950m | Pupils | 52 |
| School Name | Scoil Eoin | Distance | 1.0km | Pupils | 144 |
| School Name | Abacas Kilbarrack | Distance | 1.0km | Pupils | 54 |
| School Name | Holy Trinity Sois | Distance | 1.1km | Pupils | 172 |
| School Name | Scoil Cholmcille Sns | Distance | 1.2km | Pupils | 222 |
School Name | Distance | Pupils | |||
|---|---|---|---|---|---|
| School Name | Pobalscoil Neasáin | Distance | 820m | Pupils | 805 |
| School Name | St Marys Secondary School | Distance | 1.2km | Pupils | 242 |
| School Name | Gaelcholáiste Reachrann | Distance | 1.4km | Pupils | 494 |
School Name | Distance | Pupils | |||
|---|---|---|---|---|---|
| School Name | Grange Community College | Distance | 1.4km | Pupils | 526 |
| School Name | Belmayne Educate Together Secondary School | Distance | 1.4km | Pupils | 530 |
| School Name | St. Fintan's High School | Distance | 1.7km | Pupils | 716 |
| School Name | Ardscoil La Salle | Distance | 1.8km | Pupils | 296 |
| School Name | Donahies Community School | Distance | 2.0km | Pupils | 494 |
| School Name | Manor House School | Distance | 2.4km | Pupils | 669 |
| School Name | Santa Sabina Dominican College | Distance | 2.9km | Pupils | 749 |
Type | Distance | Stop | Route | Destination | Provider | ||||||
|---|---|---|---|---|---|---|---|---|---|---|---|
| Type | Rail | Distance | 430m | Stop | Bayside | Route | Dart | Destination | Greystones | Provider | Irish Rail |
| Type | Rail | Distance | 430m | Stop | Bayside | Route | Dart | Destination | Howth | Provider | Irish Rail |
| Type | Rail | Distance | 430m | Stop | Bayside | Route | Dart | Destination | Dublin Connolly | Provider | Irish Rail |
Type | Distance | Stop | Route | Destination | Provider | ||||||
|---|---|---|---|---|---|---|---|---|---|---|---|
| Type | Rail | Distance | 430m | Stop | Bayside | Route | Dart | Destination | Bray (daly) | Provider | Irish Rail |
| Type | Rail | Distance | 430m | Stop | Bayside | Route | Dart | Destination | Dun Laoghaire (mallin) | Provider | Irish Rail |
| Type | Bus | Distance | 620m | Stop | Naomh Barróg Gaa | Route | N6 | Destination | Naomh Barróg Gaa | Provider | Go-ahead Ireland |
| Type | Bus | Distance | 640m | Stop | Naomh Barróg Gaa | Route | N6 | Destination | Finglas Village | Provider | Go-ahead Ireland |
| Type | Bus | Distance | 650m | Stop | Bayside Coast | Route | H3 | Destination | Howth Summit | Provider | Dublin Bus |
| Type | Bus | Distance | 650m | Stop | Bayside Coast | Route | H2 | Destination | Malahide | Provider | Dublin Bus |
| Type | Bus | Distance | 650m | Stop | Bayside Coast | Route | 31n | Destination | Howth | Provider | Nitelink, Dublin Bus |
Your Mortgage and Insurance Tools
Check off the steps to purchase your new home
Use our Buying Checklist to guide you through the whole home-buying journey.
Budget calculator
Calculate how much you can borrow and what you'll need to save
A closer look
BER Details
BER No: 118918564
Energy Performance Indicator: 193.15 kWh/m2/yr
Ad performance
- 06/11/2025Entered
- 2,082Property Views
- 3,394
Potential views if upgraded to a Daft Advantage Ad
Learn How
Similar properties
€445,000
97 Red Arches Road, The Coast, Baldoyle, Dublin 13, D13XK653 Bed · 3 Bath · Duplex€445,000
13 Red Arches Drive, The Coast, Baldoyle, Dublin 13, D13Y7183 Bed · 3 Bath · Duplex€450,000
16 Beau Park Square, Clongriffin, Clongriffin, Dublin 13, D13KR204 Bed · 3 Bath · Terrace€450,000
19 Railway Road, Clongriffin, Dublin 13, D13V5823 Bed · 3 Bath · Terrace
€450,000
11 Myrtle Square, The Coast, Baldoyle, Dublin 13, D13XV273 Bed · 3 Bath · Terrace€465,000
48 Grange Abbey Drive, Grange Abbey, Baldoyle, Dublin 13, D13H3N03 Bed · 1 Bath · Semi-D€465,000
6 Beau Park Road, Clongriffin, Clongriffin, Dublin 13, D13T8584 Bed · 4 Bath · Semi-D€480,000
48 Meadowbrook Avenue, Baldoyle, Dublin 13, D13N5H23 Bed · 1 Bath · End of Terrace€485,000
128 Grange Abbey Drive, Baldoyle, Dublin 13, D13V4P63 Bed · 2 Bath · Semi-D€500,000
43 Verbena Lawn, Sutton, Dublin 13, D13AH763 Bed · 1 Bath · Semi-D€500,000
8 Marine Cove, Baldoyle Road, Sutton, Dublin 13, D13T2743 Bed · 3 Bath · Duplex€525,000
1 Bayside Park, Sutton, Dublin 13, D13X4623 Bed · 2 Bath · End of Terrace
Daft ID: 16340299

