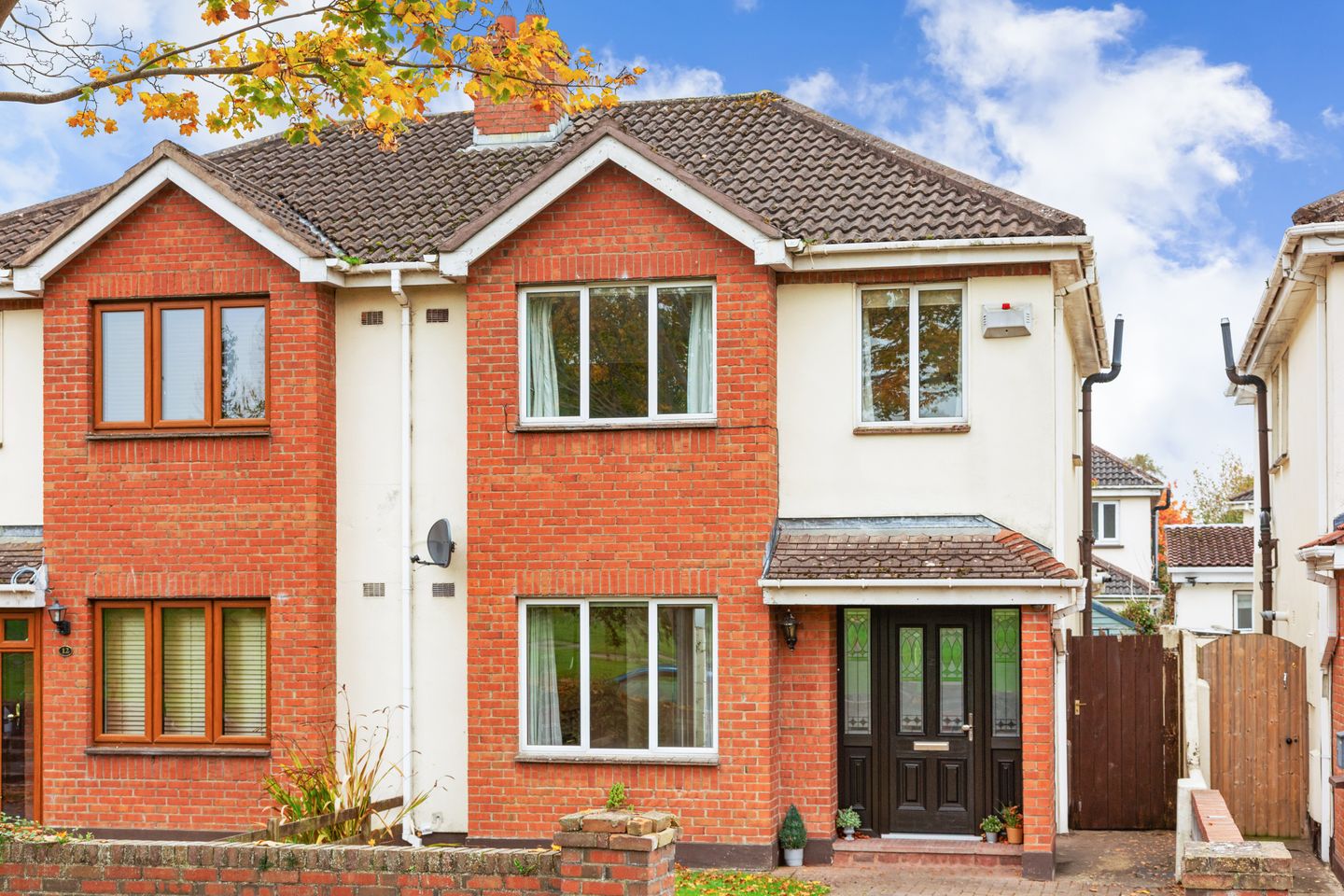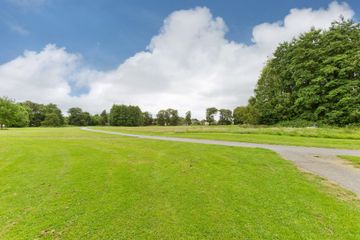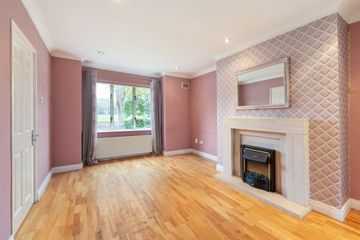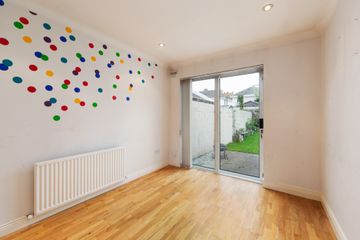



13 Ballyowen View, Lucan, Co.Dublin, Lucan, Co. Dublin, K78V5T3
€439,000
- Price per m²:€4,656
- Estimated Stamp Duty:€4,390
- Selling Type:By Private Treaty
- BER No:108678178
- Energy Performance:230.81 kWh/m2/yr
About this property
Highlights
- G.F.C.H.
- Semi Detached
- 3 Bedroom
- West Facing Rear Garden
- Opposite Hermitage Park
Description
Sherry FitzGerald is delighted to introduce 13 Ballyowen View to the market. This charming three-bedroom semi-detached family home offers an excellent opportunity to acquire a well-maintained property in the mature and highly sought-after residential area of Ballyowen, Lucan. Its traditional, practical layout is ideally suited for family life, and its location, overlooking the beautiful Hermitage Park, is second to none. The ground floor accommodation is spacious and well-defined, perfect for both daily living and entertaining. A bright Entrance Hall with understairs storage leads to the main rooms. For essential downstairs convenience, a practical Under Stairs WC is tucked away. The primary Living Room is positioned to the front of the house and is a comfortable and inviting space, featuring a classic fireplace with a marble hearth and a large window that floods the room with natural light. The rear of the property accommodates the Dining Room and the Kitchen. The Dining Room is a wonderful space for family meals and boasts a sliding patio door that opens directly to the private rear garden, seamlessly extending the entertaining area outdoors. The adjacent Kitchen is fitted with attractive cabinetry, ample worktop surfaces, and tiled flooring. Upstairs, the home provides three generous bedrooms. The layout comprises two comfortable double bedrooms and one single bedroom. The Main Double Bedroom is located to the front of the house, offering excellent built-in wardrobes and benefiting from a private, well-appointed Ensuite bathroom. The remaining bedrooms are also fitted with built-in storage. A main Family Bathroom completes the first-floor accommodation. Outside, the property benefits from a private, west facing rear garden, mostly laid in lawn with a paved patio area directly accessible from the dining room, offering a secluded, safe space for relaxation and play. The front garden includes a driveway for off-street parking, and the property benefits from side access. Ballyowen View is a fantastic location. Situated directly overlooking Hermitage Park, residents have immediate access to expansive green spaces for recreation. The property offers superb proximity to a host of other amenities, including local schools, shops, parks, and sporting facilities. The property benefits from excellent transport links, including the N4/M4/M50 road networks, ensuring swift access to Dublin City Centre and surrounding areas. This home presents an excellent opportunity to acquire a quality family residence in a prime Lucan location. Viewing is highly recommended. Entrance Hall 4.64m x 1.76m. A bright entrance area featuring wood-effect flooring, providing access to the ground floor rooms and stairs. Guest WC 1.81m x 0.74m. A practical downstairs facility, complete with a WC and WHB. Living Room 4.70m x 3.50m. A spacious reception room to the front of the house, featuring a fireplace and wood flooring. Dining Room 3.37m x 2.80m. A dedicated reception space, ideal for formal dining or entertaining, with a sliding patio door leading out to the rear garden. Kitchen 3.65m x 2.70m. A functional space fitted with wooden shaker-style cabinetry, dark worktops, and tiled flooring. Bedroom 1 4.5m x 3.28m. A generous double bedroom located to the front of the house, complete with built-in wardrobes. En-Suite 1.70m x 2.44m. A private bathroom off the main bedroom, fitted with a walk-in shower, WC, and wash hand basin. Bedroom 2 3.23m x 3.36m. A good-sized double bedroom with built-in storage. Bedroom 3 2.48m x 2.31m. A single bedroom with built-in storage. Bathroom 2.22m x 1.72m. The main upstairs bathroom, completing the first-floor accommodation.
The local area
The local area
Sold properties in this area
Stay informed with market trends
Local schools and transport

Learn more about what this area has to offer.
School Name | Distance | Pupils | |||
|---|---|---|---|---|---|
| School Name | Ballydowd High Support Special School | Distance | 770m | Pupils | 6 |
| School Name | Lucan Educate Together National School | Distance | 790m | Pupils | 384 |
| School Name | Gaelscoil Naomh Pádraig | Distance | 1.4km | Pupils | 378 |
School Name | Distance | Pupils | |||
|---|---|---|---|---|---|
| School Name | St Mary's Girls School | Distance | 1.5km | Pupils | 576 |
| School Name | St Bernadette's Senior School | Distance | 1.5km | Pupils | 199 |
| School Name | St Andrew's National School Lucan | Distance | 1.5km | Pupils | 387 |
| School Name | St Bernadettes Junior National School | Distance | 1.5km | Pupils | 172 |
| School Name | Gaelscoil Eiscir Riada | Distance | 1.6km | Pupils | 381 |
| School Name | Lucan Boys National School | Distance | 1.8km | Pupils | 515 |
| School Name | Divine Mercy Junior National School | Distance | 1.8km | Pupils | 213 |
School Name | Distance | Pupils | |||
|---|---|---|---|---|---|
| School Name | St. Kevin's Community College | Distance | 910m | Pupils | 488 |
| School Name | Coláiste Phádraig Cbs | Distance | 1.0km | Pupils | 704 |
| School Name | Coláiste Cois Life | Distance | 1.4km | Pupils | 620 |
School Name | Distance | Pupils | |||
|---|---|---|---|---|---|
| School Name | St Joseph's College | Distance | 1.5km | Pupils | 937 |
| School Name | The King's Hospital | Distance | 2.1km | Pupils | 703 |
| School Name | Luttrellstown Community College | Distance | 2.2km | Pupils | 998 |
| School Name | Eriu Community College | Distance | 2.2km | Pupils | 194 |
| School Name | Collinstown Park Community College | Distance | 2.2km | Pupils | 615 |
| School Name | Lucan Community College | Distance | 2.4km | Pupils | 966 |
| School Name | Kishoge Community College | Distance | 2.4km | Pupils | 925 |
Type | Distance | Stop | Route | Destination | Provider | ||||||
|---|---|---|---|---|---|---|---|---|---|---|---|
| Type | Bus | Distance | 240m | Stop | Larkfield | Route | L51 | Destination | Liffey Valley Sc | Provider | Go-ahead Ireland |
| Type | Bus | Distance | 240m | Stop | Larkfield | Route | L51 | Destination | Adamstown Station | Provider | Go-ahead Ireland |
| Type | Bus | Distance | 280m | Stop | Ballyowen Lane | Route | C3 | Destination | Maynooth | Provider | Dublin Bus |
Type | Distance | Stop | Route | Destination | Provider | ||||||
|---|---|---|---|---|---|---|---|---|---|---|---|
| Type | Bus | Distance | 280m | Stop | Ballyowen Lane | Route | C4 | Destination | Maynooth | Provider | Dublin Bus |
| Type | Bus | Distance | 280m | Stop | Ballyowen Lane | Route | 52 | Destination | Leixlip Intel | Provider | Dublin Bus |
| Type | Bus | Distance | 280m | Stop | Ballyowen Lane | Route | C2 | Destination | Adamstown Station | Provider | Dublin Bus |
| Type | Bus | Distance | 280m | Stop | Ballyowen Lane | Route | X31 | Destination | River Forest | Provider | Dublin Bus |
| Type | Bus | Distance | 280m | Stop | Ballyowen Lane | Route | X30 | Destination | Adamstown Station | Provider | Dublin Bus |
| Type | Bus | Distance | 280m | Stop | Ballyowen Lane | Route | C5 | Destination | Maynooth | Provider | Dublin Bus |
| Type | Bus | Distance | 280m | Stop | Ballyowen Lane | Route | C1 | Destination | Adamstown Station | Provider | Dublin Bus |
Your Mortgage and Insurance Tools
Check off the steps to purchase your new home
Use our Buying Checklist to guide you through the whole home-buying journey.
Budget calculator
Calculate how much you can borrow and what you'll need to save
BER Details
BER No: 108678178
Energy Performance Indicator: 230.81 kWh/m2/yr
Statistics
- 30/10/2025Entered
- 607Property Views
- 989
Potential views if upgraded to a Daft Advantage Ad
Learn How
Similar properties
€400,000
6 Mount Andrew Rise, Lucan, Dublin 20, K78T9584 Bed · 3 Bath · Apartment€400,000
9 Bawnogue Cottages, Old Nangor Road, Dublin 22, D22N4A63 Bed · 1 Bath · Bungalow€400,000
44 Allendale Rise, Clonsilla, Dublin 15, D15R6H63 Bed · 3 Bath · Terrace€400,000
6 Annfield Court, Dublin 15, Castleknock, Dublin 15, D15P2T83 Bed · 2 Bath · Townhouse
€400,000
16 Castlegate Heath, Adamstown , Lucan, Co. Dublin, K78H8E53 Bed · 3 Bath · Duplex€405,000
46 Hillcrest Avenue, Lucan, Co. Dublin, K78C8N03 Bed · 2 Bath · Terrace€410,000
22 Liffey Avenue, Liffey Valley Park, Lucan, Co. Dublin, K78RK303 Bed · 2 Bath · Semi-D€415,000
53 Castle Riada Grove, Lucan, Lucan, Co. Dublin, K78KR703 Bed · 3 Bath · Semi-D€415,000
44 The Courtyard, Clonsilla, Dublin 15, D15DYR93 Bed · 3 Bath · Townhouse€415,000
21 Griffeen Glen Drive, Lucan, Co. Dublin, K78FD773 Bed · 3 Bath · Terrace€425,000
21 Saint Edmunds Park, Lucan, Co. Dublin, K78DN403 Bed · 3 Bath · Terrace€425,000
49 Moy Glas View, Lucan, Co. Dublin, K78A4023 Bed · 3 Bath · Semi-D
Daft ID: 16319066

