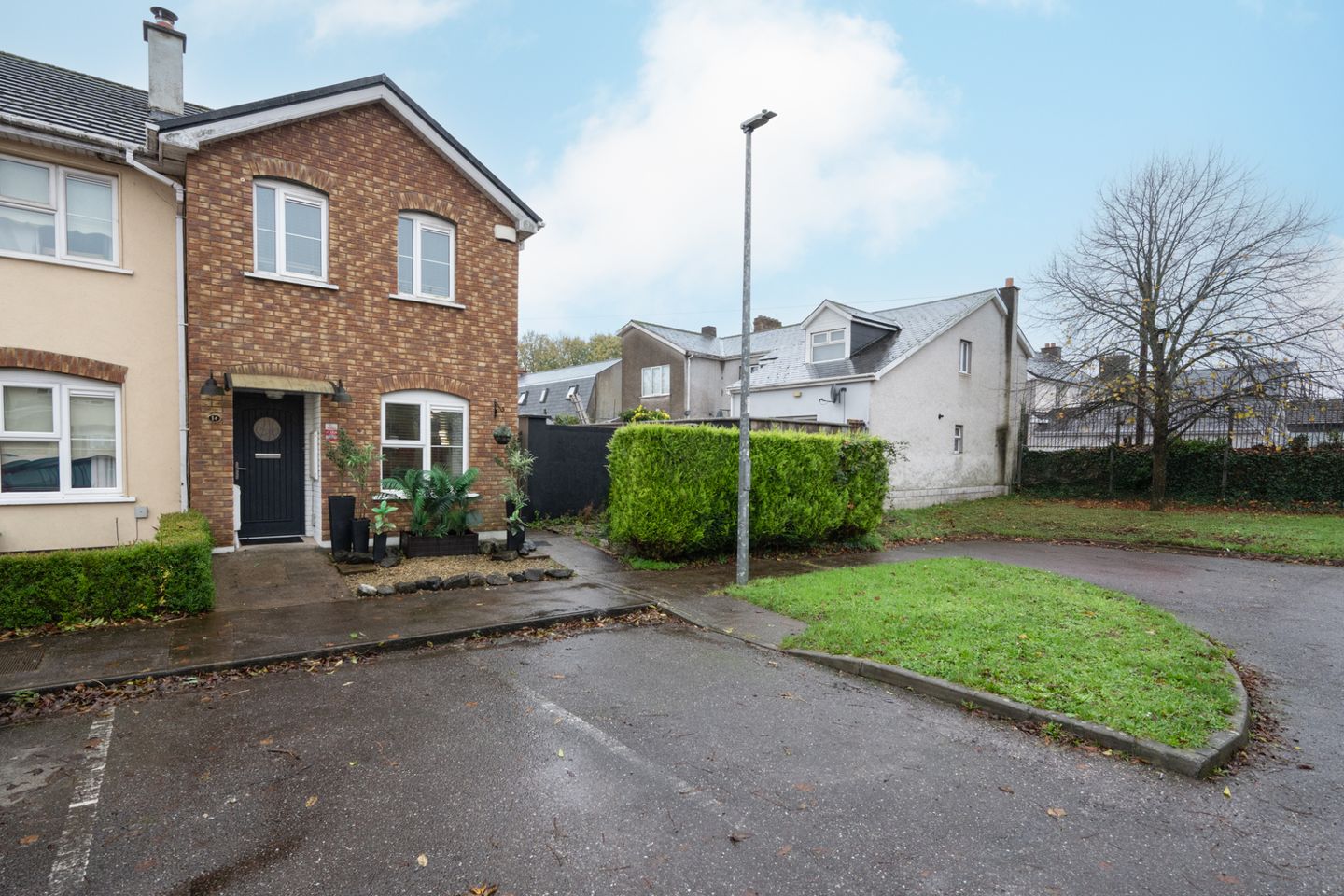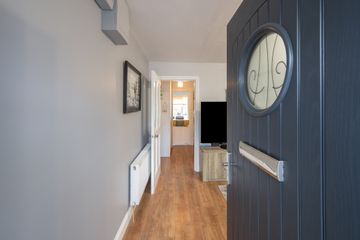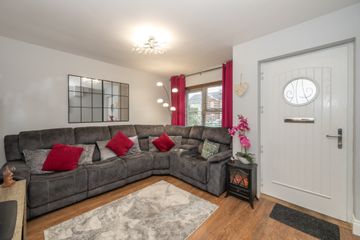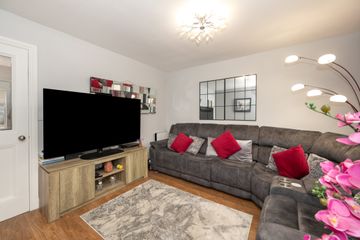



14 Buckley's Meadows, Rope Walk, Blackrock, Cork, T12HEN3
€335,000
- Price per m²:€5,151
- Estimated Stamp Duty:€3,350
- Selling Type:By Private Treaty
- BER No:118892249
- Energy Performance:174.52 kWh/m2/yr
About this property
Description
No.14 Buckley’s Meadows is a two-bedroom semi-detached home located a stone’s throw away from the heart of Blackrock village, and all its amenities. The property has been well maintained over the years and is in turnkey condition for its new owners. On entering this home, you are greeted by the bright and open living area that provides access through to the hallway and to the rest of the ground floor accommodation. From the living room, the property has a nice, easy flow into the hallway which leads to the south-facing kitchen and dining room to the rear of the property. There is a guest W.C. conveniently located under the stairs. Moving up the stairs there is a landing which provides access to the main bathroom, hot press and two double bedrooms to the front and rear of the property. Externally there is a very generous rear garden with a dual southerly and westerly aspect. A Steeltech shed with a power supply provides an additional space which could have many uses such as a home office, extra living area or storage. The rear garden is accessed from the gated entrance to the side of the home. This is a bright yet private space with opportunities limited to one’s imagination. Blackrock is a popular location in Cork having the ideal collaboration of city living with a serene ambience. There are walkways such as The Marina Walk and the Railway line greenway which can bring you as far as Monkstown if one wishes to do so. The Blackrock Pier is filled with cafes and bars which also hosts a farmers’ market on a Sunday. The city centre is easily accessible by walking, driving or by the regular 202 bus route to and from the city centre. Viewings are recommended to fully appreciate what this home has to offer. Living Room 3.62m x 3.76m. The living room provides a cosy space which leads through to the hallway. This is a well-maintained living space with laminate flooring as well as a keypad and wiring fitted for a modern alarm system. Hallway 2.10m x 3.76m. Laminate flooring continues from the living room through the hallway area and into the kitchen. There is access to the stairway with a guest W.C underneath. The built in units provide neat storage for all outdoor wear. Kitchen/Dining Area 2.89m x 3.75m. Located to the rear of the home is an open plan kitchen/dining area. A recently fitted composite door leads onto the south-facing garden. The kitchen is bright and well-fitted with floor and eye level kitchen units, a tiled splashback and a selection of premium kitchen appliances. Guest W.C. 1.52m x 1.90m. Partially tiled two-piece suite conveniently located under the stairs. Landing 3.63m x 0.92m x 3.76m. The landing gives access to two bedrooms, a hot press and the main bathroom. Bedroom 1 2.92m x 3.76m. A bright double bedroom with a southerly aspect is located to the rear of the home. It benefits from a large built-in wardrobe with sliding mirrored doors. Main Bathroom 1.40m x 2.92m. A fully tiled, three-piece shower suite featuring a vanity unit that provides additional storage. Bedroom 2 2.15m x 3.76m. A double bedroom with two windows which overlook the front of the property and features laminate flooring. Garage 2.89m x 6.07m. A spacious Steeltech shed with power supply.
The local area
The local area
Sold properties in this area
Stay informed with market trends
Local schools and transport

Learn more about what this area has to offer.
School Name | Distance | Pupils | |||
|---|---|---|---|---|---|
| School Name | Scoil Ursula Blackrock | Distance | 290m | Pupils | 188 |
| School Name | Holy Cross National School | Distance | 590m | Pupils | 197 |
| School Name | Gaelscoil Mhachan | Distance | 640m | Pupils | 140 |
School Name | Distance | Pupils | |||
|---|---|---|---|---|---|
| School Name | St Michael's Blackrock | Distance | 700m | Pupils | 103 |
| School Name | Scoil Triest | Distance | 1.5km | Pupils | 72 |
| School Name | Beaumont Girls National School | Distance | 1.5km | Pupils | 324 |
| School Name | Beaumont Boys National School | Distance | 1.5km | Pupils | 289 |
| School Name | Lavanagh National School | Distance | 1.6km | Pupils | 41 |
| School Name | Gaelscoil Uí Drisceoil | Distance | 1.9km | Pupils | 389 |
| School Name | Ballintemple National School | Distance | 2.1km | Pupils | 254 |
School Name | Distance | Pupils | |||
|---|---|---|---|---|---|
| School Name | Ursuline College Blackrock | Distance | 430m | Pupils | 359 |
| School Name | Cork Educate Together Secondary School | Distance | 670m | Pupils | 409 |
| School Name | Nagle Community College | Distance | 740m | Pupils | 297 |
School Name | Distance | Pupils | |||
|---|---|---|---|---|---|
| School Name | Coláiste An Phiarsaigh | Distance | 2.6km | Pupils | 576 |
| School Name | Regina Mundi College | Distance | 2.8km | Pupils | 562 |
| School Name | Ashton School | Distance | 2.9km | Pupils | 532 |
| School Name | Mayfield Community School | Distance | 2.9km | Pupils | 345 |
| School Name | Douglas Community School | Distance | 3.0km | Pupils | 562 |
| School Name | St Patricks College | Distance | 3.4km | Pupils | 201 |
| School Name | St Francis Capuchin College | Distance | 3.8km | Pupils | 777 |
Type | Distance | Stop | Route | Destination | Provider | ||||||
|---|---|---|---|---|---|---|---|---|---|---|---|
| Type | Bus | Distance | 100m | Stop | Convent Road | Route | 212 | Destination | Kent Train Station | Provider | Bus Éireann |
| Type | Bus | Distance | 120m | Stop | Convent Road | Route | 212 | Destination | Mahon | Provider | Bus Éireann |
| Type | Bus | Distance | 160m | Stop | Blackrock Village | Route | 212 | Destination | Mahon | Provider | Bus Éireann |
Type | Distance | Stop | Route | Destination | Provider | ||||||
|---|---|---|---|---|---|---|---|---|---|---|---|
| Type | Bus | Distance | 220m | Stop | Blackrock Village | Route | 212 | Destination | Kent Train Station | Provider | Bus Éireann |
| Type | Bus | Distance | 310m | Stop | Meadow Grove Estate | Route | 212 | Destination | Kent Train Station | Provider | Bus Éireann |
| Type | Bus | Distance | 310m | Stop | Meadow Grove Estate | Route | 202a | Destination | Knocknaheeny | Provider | Bus Éireann |
| Type | Bus | Distance | 340m | Stop | Meadow Grove Estate | Route | 212 | Destination | Mahon | Provider | Bus Éireann |
| Type | Bus | Distance | 340m | Stop | Meadow Grove Estate | Route | 202a | Destination | Mahon | Provider | Bus Éireann |
| Type | Bus | Distance | 340m | Stop | Meadow Grove Estate | Route | 219 | Destination | Mahon | Provider | Bus Éireann |
| Type | Bus | Distance | 400m | Stop | Dunlocha Cottages | Route | 212 | Destination | Kent Train Station | Provider | Bus Éireann |
Your Mortgage and Insurance Tools
Check off the steps to purchase your new home
Use our Buying Checklist to guide you through the whole home-buying journey.
Budget calculator
Calculate how much you can borrow and what you'll need to save
BER Details
BER No: 118892249
Energy Performance Indicator: 174.52 kWh/m2/yr
Ad performance
- 10/11/2025Entered
- 6,387Property Views
- 10,411
Potential views if upgraded to a Daft Advantage Ad
Learn How
Similar properties
€310,000
Pound House, 7 Douglas West, Douglas, Co. Cork, T12R9A03 Bed · 2 Bath · Terrace€325,000
2 Westview, South Douglas Road, Cork City Centre, T12EDX83 Bed · 2 Bath · Terrace€325,000
Valhalla, Douglas Lawn, Douglas, Co. Cork, T12TF3P4 Bed · 2 Bath · Bungalow€325,000
20 Lios Na Greine, South Douglas Road, Cork City, Co. Cork, T12PX264 Bed · 2 Bath · Duplex
€335,000
4 Green Field Lane, Cove Street, Cork City Centre, T12KWA44 Bed · 3 Bath · Terrace€335,000
15 Clontarf Estate, Skehard Road, Blackrock, Co. Cork, T12XTD33 Bed · 1 Bath · Terrace€335,000
95 Evergreen Road, Cork, Cork City Centre, T12KNP02 Bed · 2 Bath · Terrace€347,500
Dundanion Cottage, Blackrock Road, Blackrock, Co. Cork, T12E8X42 Bed · 1 Bath · Semi-D€350,000
148 Lower Glanmire Road, Cork, Cork City Centre, T23H5K23 Bed · 1 Bath · Terrace€350,000
3 Woodland View, Old Youghal Road, Dillons Cross, St. Lukes, Co. Cork, T23P8D84 Bed · 4 Bath · Terrace€355,000
27 McGrath Park, Blackrock, Blackrock, Co. Cork, T12X7DK4 Bed · 1 Bath · Terrace€355,000
Apartment 9, Estuary Court, Rochestown, Co. Cork, T12HR252 Bed · 2 Bath · Apartment
Daft ID: 16322839

