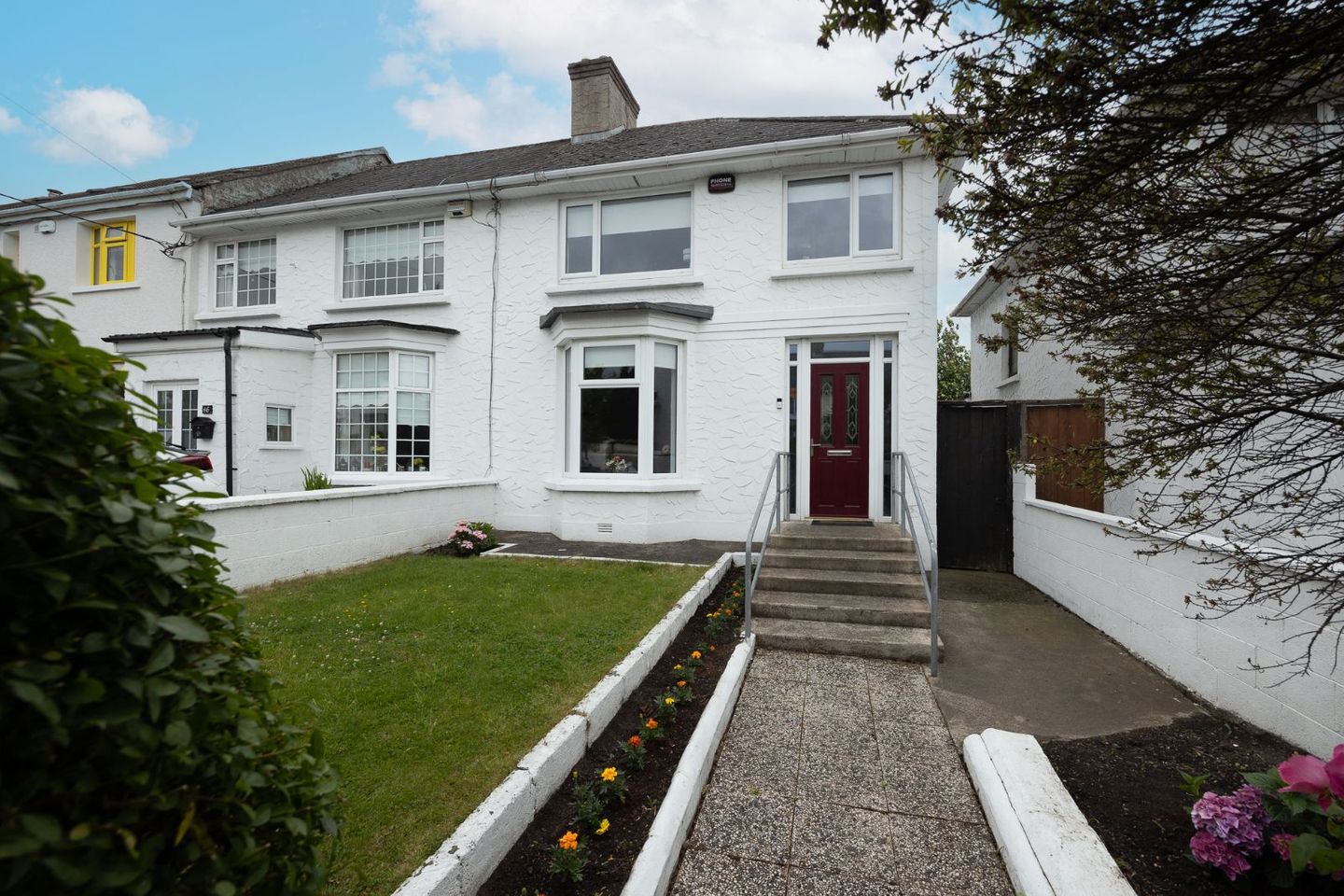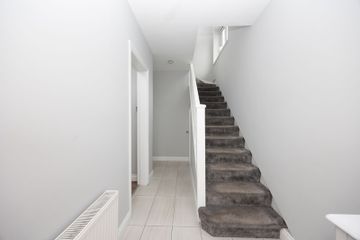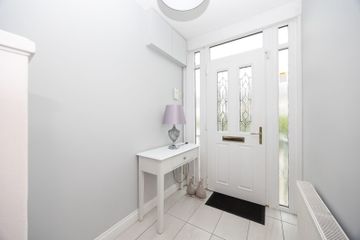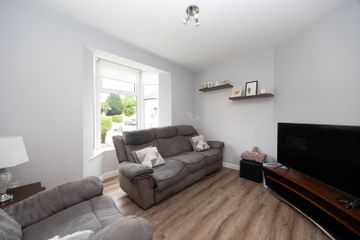



44 Glenbeigh Road, Dublin 7, Navan Road (D7), Dublin 7, D07E7C6
€585,000
- Price per m²:€7,312
- Estimated Stamp Duty:€5,850
- Selling Type:By Private Treaty
About this property
Highlights
- 3 Bedrooms
- Sunny Rear Garden
- Beautifully Presented
- Fantastic Local Amenities
- Superb Location
Description
Welcome to number 44 Glenbeigh Road, a beautifully presented 3 bedroomed home in the heart of Dublin 7 just a stone`s throw from McKee Barracks and the Phoenix Park. This home offers a blend of traditional and modern living with many original features including high ceilings and original doors, extended kitchen/dining to the rear with an open plan aspect all adds to the appeal of this fine home. An East facing sunny garden which is landscaped making it an ideal area to entertain or relax in the Summer months. The internal layout allows the natural light shine through. The accommodation briefly consists of the entrance hallway, living room to the front, dining room/kitchen to the rear, on the first floor there are 2 spacious double bedrooms, a single bedroom and shower room. It is all about location when it comes to Glenbeigh Road, easy access to public transport via Dublin Bus, the LUAS and the M50 intersection but still within walking distance are the villages of Stoneybatter & Phibsborough, both with an array of amenities on offer including many destination eateries, bars and cafes. Farmleigh Estate in Phoenix Park, the Zoo and many walking trails within the park are also close by. A good choice of supermarkets in the area all add to this property`s appeal. There is also a number of primary and secondary schools in the area including the newly opened Dublin 7 Educate Together at Grangegorman. Viewing is highly recommended by appointment only through our Manor Street office. Hallway 4.38m (14'4") x 1.62m (5'4") Through the stain glass door to a bright welcoming hallway with tiled floor, under stair storage. Living Room 3.57m (11'9") x 3.49m (11'5") Located to the front of the property with bay window, fireplace and laminate wood flooring. Dining Room 3.57m (11'9") x 3.49m (11'5") Connected to the living room through the original pocket doors is a spacious dining room opening into the kitchen area. Original fireplace. Kitchen 4.74m (15'7") x 1.96m (6'5") With both eye & floor level units, built in appliances, tiled floor and access to rear garden. Bedroom 1 3.61m (11'10") x 3.38m (11'1") The primary bedroom located to the front of the home with vaulted ceilings and wood flooring. Bedroom 2 3.1m (10'2") x 30.53m (100'2") A second double bedroom located to the rear with vaulted ceilings and wood flooring. Bedroom 3 2.45m (8'0") x 2.14m (7'0") A single bedroom currently used as a home office to the front of the property with vaulted ceilings and wood flooring. Bathroom 1.59m (5'3") x 1.95m (6'5") Modern bathroom, fully tiled with walk in shower with Triton power shower, heated towel rail, WHB & WC. Exterior 10.27m (33'8") x 7.17m (23'6") Front garden is laid in lawn with raised borders, planted with shrubs and rose bushes, side entrance to the rear. To the rear a secluded garden with lawn, a gravel pathway and a sunny paved patio area ideal for outside dining. On street parking to the front. Area Approx 80 Sq Mts 861 Sq Ft
The local area
The local area
Sold properties in this area
Stay informed with market trends
Local schools and transport

Learn more about what this area has to offer.
School Name | Distance | Pupils | |||
|---|---|---|---|---|---|
| School Name | St Gabriels National School | Distance | 550m | Pupils | 176 |
| School Name | Dublin 7 Educate Together | Distance | 730m | Pupils | 513 |
| School Name | North Dublin Muslim National School | Distance | 760m | Pupils | 406 |
School Name | Distance | Pupils | |||
|---|---|---|---|---|---|
| School Name | Gaelscoil Bharra | Distance | 860m | Pupils | 214 |
| School Name | Christ The King Junior Girls School | Distance | 870m | Pupils | 40 |
| School Name | Christ The King Senior School | Distance | 910m | Pupils | 77 |
| School Name | Christ The King Boys National School | Distance | 930m | Pupils | 101 |
| School Name | Stanhope Street Primary School | Distance | 1.1km | Pupils | 400 |
| School Name | St. Finbarr's Boys National School | Distance | 1.3km | Pupils | 110 |
| School Name | An Cosan Css | Distance | 1.3km | Pupils | 29 |
School Name | Distance | Pupils | |||
|---|---|---|---|---|---|
| School Name | Coláiste Mhuire | Distance | 770m | Pupils | 256 |
| School Name | St Josephs Secondary School | Distance | 1.1km | Pupils | 238 |
| School Name | St Declan's College | Distance | 1.1km | Pupils | 653 |
School Name | Distance | Pupils | |||
|---|---|---|---|---|---|
| School Name | Cabra Community College | Distance | 1.2km | Pupils | 260 |
| School Name | The Brunner | Distance | 1.5km | Pupils | 219 |
| School Name | St. Dominic's College | Distance | 1.7km | Pupils | 778 |
| School Name | St Vincents Secondary School | Distance | 1.8km | Pupils | 409 |
| School Name | Mount Carmel Secondary School | Distance | 1.9km | Pupils | 398 |
| School Name | James' Street Cbs | Distance | 2.0km | Pupils | 220 |
| School Name | Belvedere College S.j | Distance | 2.2km | Pupils | 1004 |
Type | Distance | Stop | Route | Destination | Provider | ||||||
|---|---|---|---|---|---|---|---|---|---|---|---|
| Type | Bus | Distance | 150m | Stop | Glenbeigh Avenue | Route | N2 | Destination | Heuston Station | Provider | Go-ahead Ireland |
| Type | Bus | Distance | 150m | Stop | Glenbeigh Avenue | Route | 37 | Destination | Wilton Terrace | Provider | Dublin Bus |
| Type | Bus | Distance | 150m | Stop | Glenbeigh Avenue | Route | 37 | Destination | Bachelor's Walk | Provider | Dublin Bus |
Type | Distance | Stop | Route | Destination | Provider | ||||||
|---|---|---|---|---|---|---|---|---|---|---|---|
| Type | Bus | Distance | 160m | Stop | Blackhorse Avenue | Route | N2 | Destination | Clontarf Station | Provider | Go-ahead Ireland |
| Type | Bus | Distance | 160m | Stop | Blackhorse Avenue | Route | 37 | Destination | Blanchardstown Sc | Provider | Dublin Bus |
| Type | Bus | Distance | 210m | Stop | St David's Terrace | Route | N2 | Destination | Heuston Station | Provider | Go-ahead Ireland |
| Type | Bus | Distance | 210m | Stop | St David's Terrace | Route | 37 | Destination | Wilton Terrace | Provider | Dublin Bus |
| Type | Bus | Distance | 210m | Stop | St David's Terrace | Route | 37 | Destination | Bachelor's Walk | Provider | Dublin Bus |
| Type | Bus | Distance | 210m | Stop | St David's Terrace | Route | N2 | Destination | Clontarf Station | Provider | Go-ahead Ireland |
| Type | Bus | Distance | 210m | Stop | St David's Terrace | Route | 37 | Destination | Blanchardstown Sc | Provider | Dublin Bus |
Your Mortgage and Insurance Tools
Check off the steps to purchase your new home
Use our Buying Checklist to guide you through the whole home-buying journey.
Budget calculator
Calculate how much you can borrow and what you'll need to save
A closer look
BER Details
Ad performance
- Date listed29/05/2025
- Views5,592
- Potential views if upgraded to an Advantage Ad9,115
Similar properties
€550,000
51 Nephin Road, Navan Road (D7), Dublin 7, D07A4V93 Bed · 1 Bath · Terrace€550,000
43 Glenarriff Road, Navan Road, Ashtown, Dublin 7, D07KV103 Bed · 2 Bath · Terrace€550,000
51 Hampton Green, Navan Road, Dublin 7, D07F2Y23 Bed · 3 Bath · Terrace€555,000
24 Kinvara Park, Navan Road, Dublin 7, D07YF593 Bed · 1 Bath · Terrace
€575,000
4 Hampton Square, Navan Road (D7), Dublin 7, D07XE023 Bed · 2 Bath · Terrace€585,000
22 Roselawn Road, Castleknock, Dublin 15, D15F6NP4 Bed · 2 Bath · Semi-D€590,000
11 Pelletstown Avenue, Rathborne, Ashtown, Dublin 15, D15AWF53 Bed · 3 Bath · End of Terrace€595,000
23 Shandon Crescent, Dublin 7, Phibsborough, Dublin 7, D07K2R63 Bed · 2 Bath · Terrace€595,000
51 Belleville, Ashtown, Blackhorse Avenue, Dublin 7, Dublin 73 Bed · 2 Bath · Terrace€595,000
8 Cedarhurst Green, Castleknock, Dublin 15, D15X6F43 Bed · 2 Bath · Terrace€595,000
12 St David's Terrace, Blackhorse Avenue, Dublin 7, D07V2C03 Bed · 1 Bath · Terrace€595,000
11 Denewood, Beechpark Avenue, Castleknock, Dublin 15, D15EY913 Bed · 2 Bath · Apartment
Daft ID: 16149448

